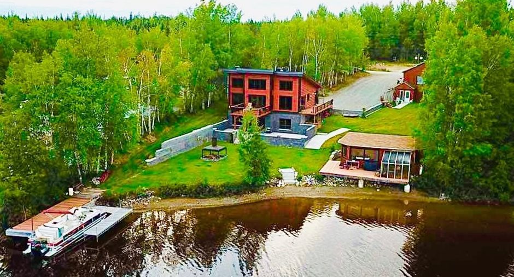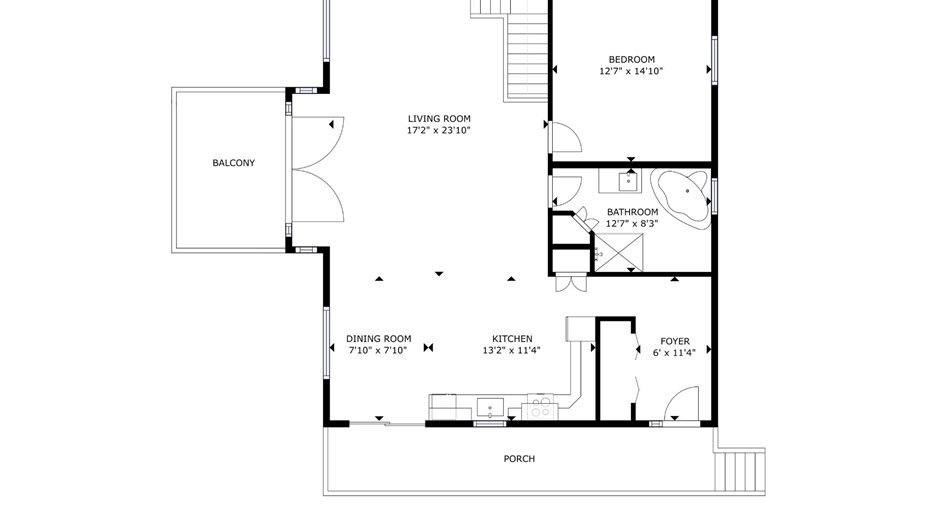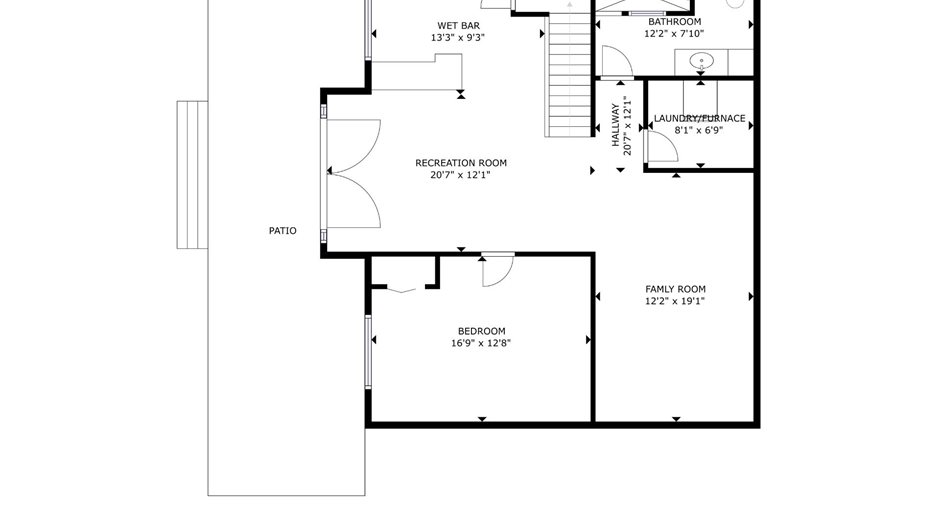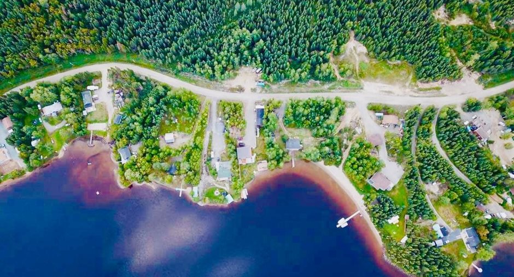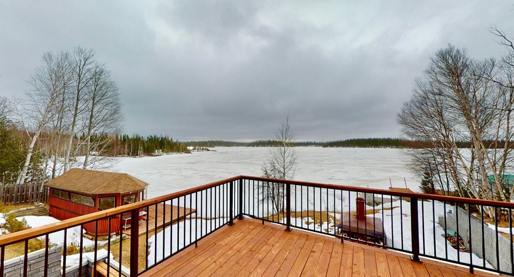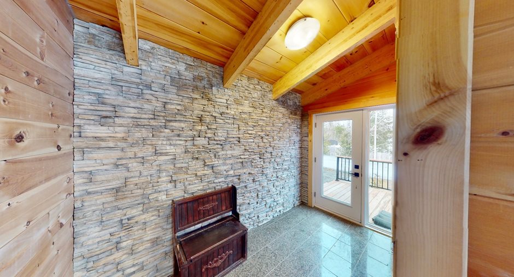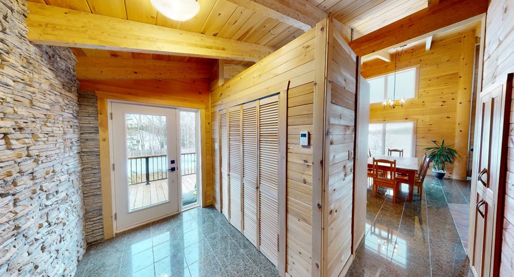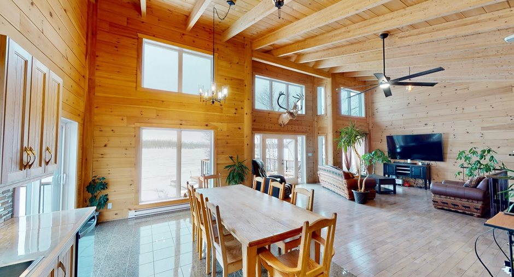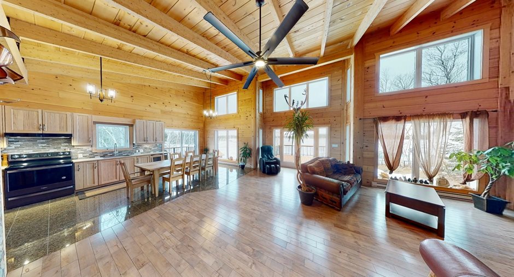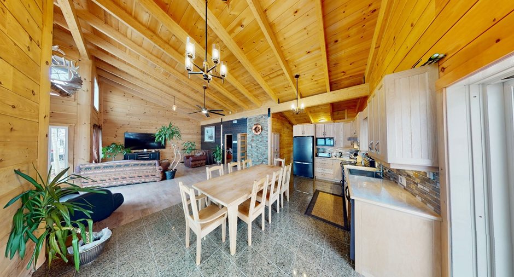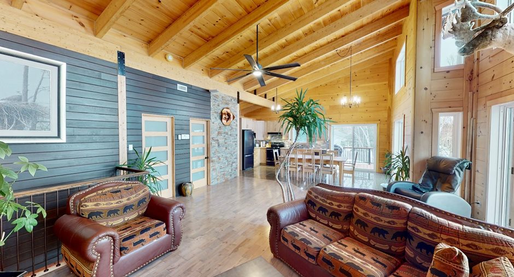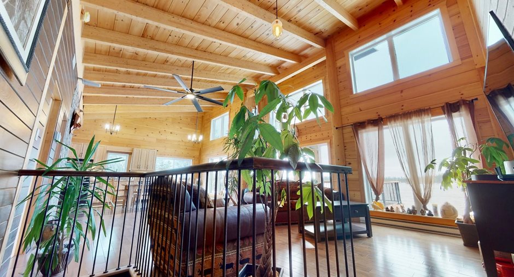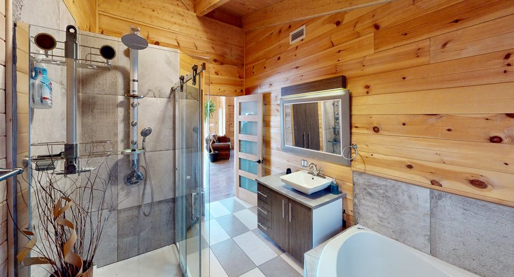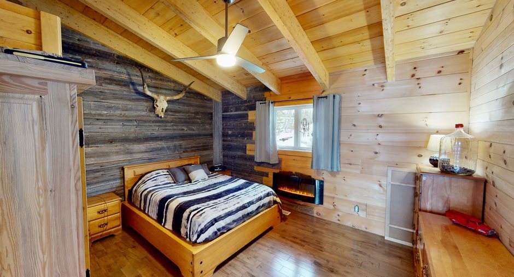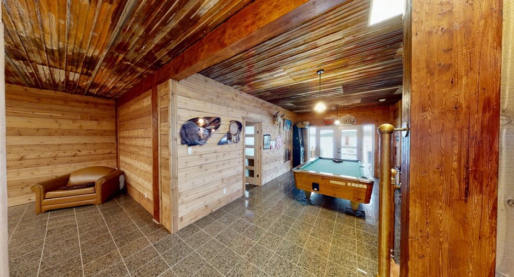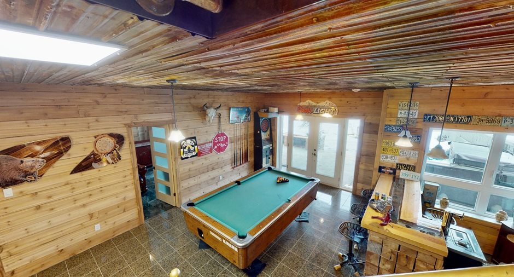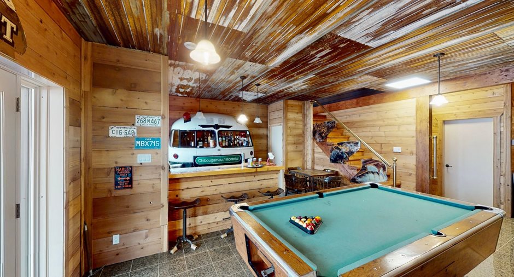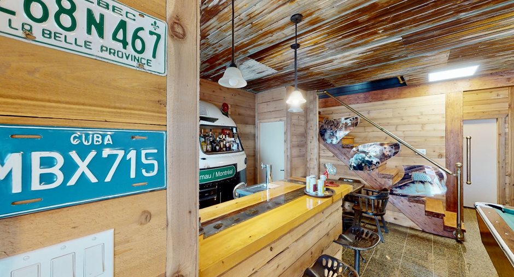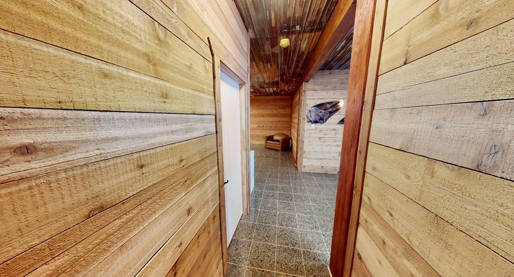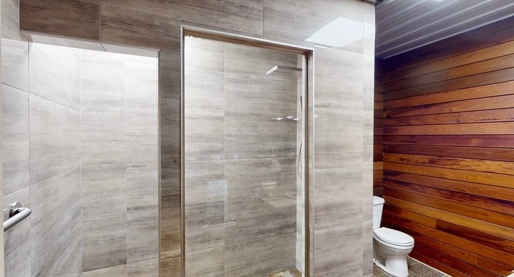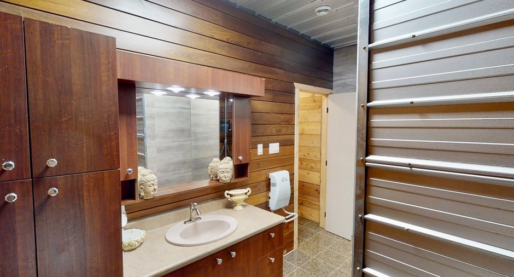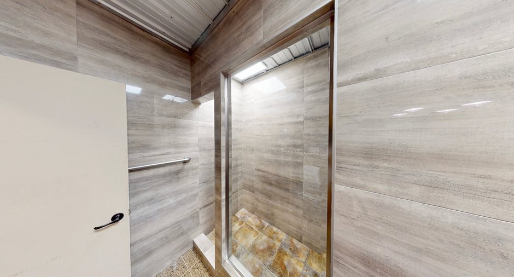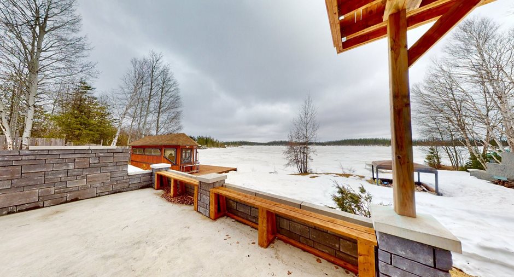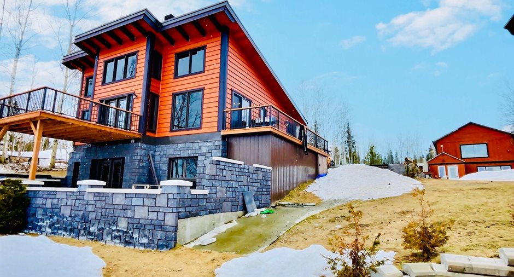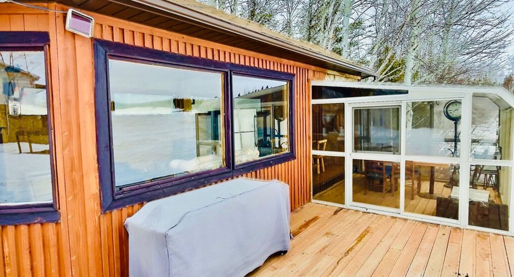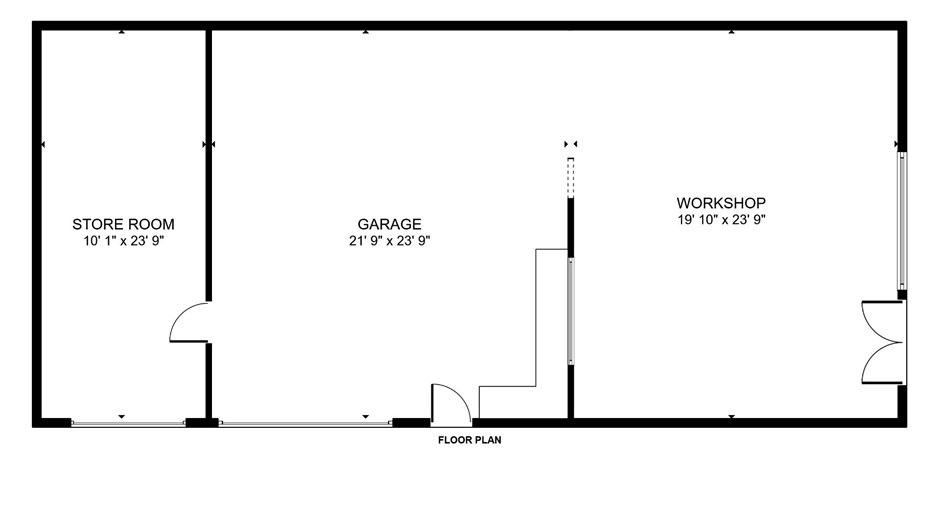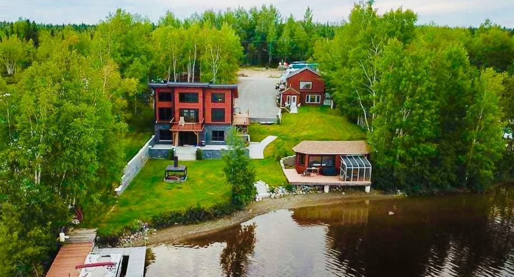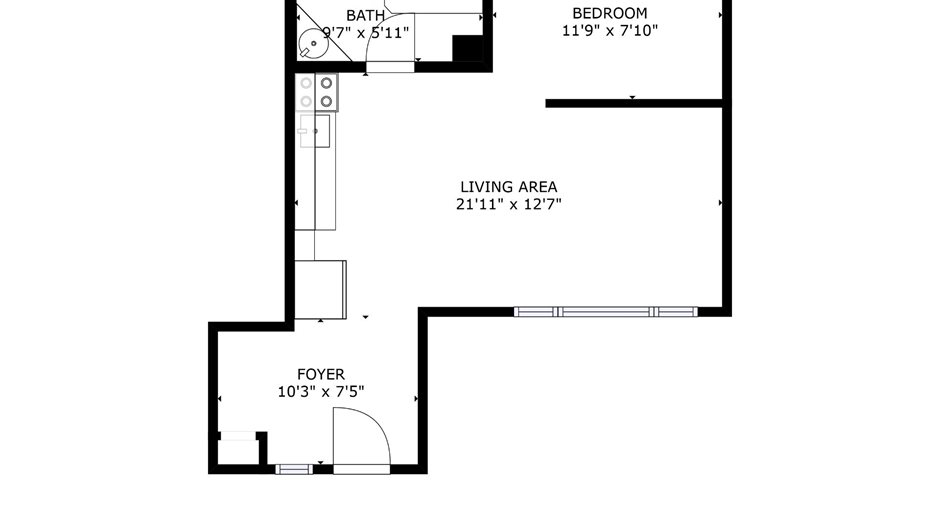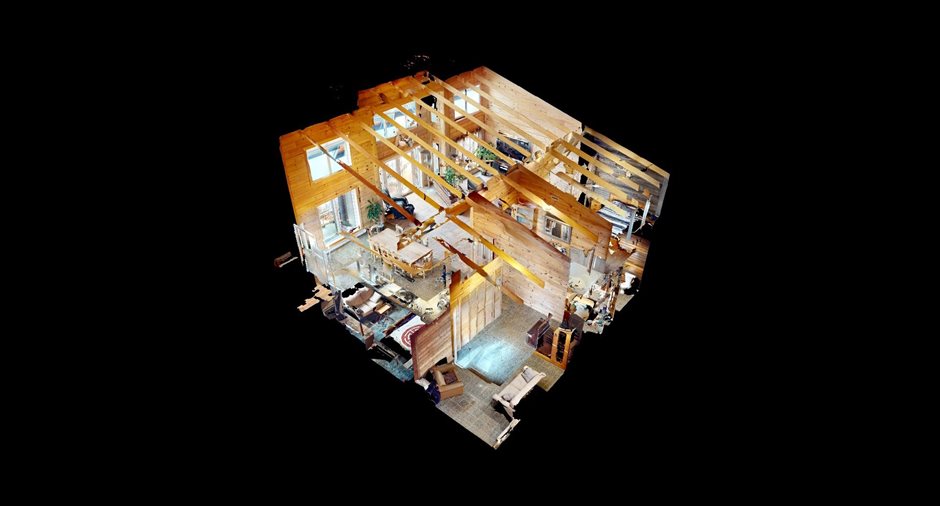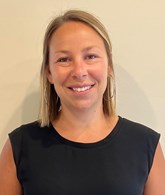Publicity
I AM INTERESTED IN THIS PROPERTY

Jean-Marc Blanchette
Residential Real Estate Broker
Via Capitale Saguenay/Lac St-Jean
Real estate agency
Certain conditions apply
Presentation
Building and interior
Year of construction
2019
Equipment available
Ventilation system
Bathroom / Washroom
Separate shower
Heating system
Electric baseboard units
Heating energy
Electricity
Basement
6 feet and over, Finished basement
Cupboard
Wood
Windows
PVC
Roofing
Tin
Land and exterior
Foundation
Coffrage isolant en béton coulé
Siding
Wood
Garage
Heated, Detached
Parking (total)
Garage (2)
Landscaping
Landscape
Water supply
Pointe filtrante
Sewage system
Septic tank
Topography
Sloped
View
Water, Panoramic
Proximity
Cross-country skiing
Dimensions
Size of building
12.19 m
Depth of land
84.26 m
Depth of building
9.75 m
Land area
2830 m²irregulier
Building area
118.85 m²
Private portion
237.7 m²
Frontage land
44.01 m
Room details
| Room | Level | Dimensions | Ground Cover |
|---|---|---|---|
|
Hallway
Chauffé
|
Ground floor | 11' 4" x 6' pi | Granite |
| Kitchen | Ground floor | 13' 2" x 11' 4" pi | Granite |
| Dining room | Ground floor | 7' 10" x 7' 10" pi | Granite |
|
Living room
Érable
|
Ground floor | 17' 2" x 23' 10" pi | Wood |
|
Bathroom
Chauffée
|
Ground floor | 12' 7" x 8' 3" pi | Ceramic tiles |
| Primary bedroom | Ground floor | 12' 7" x 14' 10" pi | Wood |
|
Bedroom
Chauffé
|
Garden level | 16' 9" x 12' 8" pi | Granite |
|
Family room
Chauffé
|
Garden level | 12' 2" x 19' 1" pi | Granite |
|
Playroom
Chauffé
|
Garden level | 20' 7" x 12' 1" pi | Granite |
|
Other
Chauffé
|
Garden level | 13' 3" x 9' 3" pi | Granite |
|
Bathroom
Chauffé
|
Garden level | 12' 2" x 7' 10" pi | Granite |
|
Laundry room
Chauffé
|
Garden level | 8' 1" x 6' 9" pi | Granite |
Taxes and costs
Municipal Taxes (2023)
5488 $
School taxes (2024)
188 $
Total
5676 $
Monthly fees
Energy cost
372 $
Evaluations (2024)
Building
373 600 $
Land
42 300 $
Total
415 900 $
Additional features
Distinctive features
Wooded, Water access, Water front, Navigable
Occupation
60 days
Zoning
Residential, Vacationing area
Publicity





