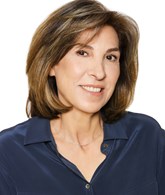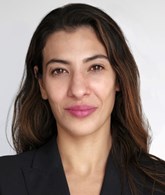
Via Capitale du Mont-Royal
Real estate agency

Via Capitale du Mont-Royal
Real estate agency
WHAT YOU NEED TO KNOW
KEY FEATURES:
- Prime location in Westmount
- Corner unit, illuminated on three sides
- Property on two floors (ground floor + finished basement)
- Over 2,000 square feet
- Exclusive use of the first floor courtyard
- Property well restored to preserve its original character
- Private parking on the side with access to the condo from the backyard
Renovations :
- Renovation of the main bathroom (2018) and secondary bathroom (2019)
- Sanding and varnishing of the floors (2020)
- Soundproofing of kitchen and 2 bedrooms (2020)
- Renovation of the basement (ceiling, floor, lights) (2020)
- Varnishing of the redone fireplac...
See More ...
| Room | Level | Dimensions | Ground Cover |
|---|---|---|---|
|
Living room
gas fireplace
|
Ground floor |
19' 5" x 14' 6" pi
Irregular
|
Wood |
|
Dining room
Wall-mounted heat pump
|
Ground floor |
10' 3" x 12' 1" pi
Irregular
|
Wood |
|
Kitchen
Open space and lunch counter
|
Ground floor |
11' 8" x 7' 3" pi
Irregular
|
Wood |
| Primary bedroom | Ground floor |
13' 4" x 11' 3" pi
Irregular
|
Wood |
| Bathroom | Ground floor |
9' 6" x 4' 1" pi
Irregular
|
Ceramic tiles |
| Bedroom | Ground floor |
12' x 11' 3" pi
Irregular
|
Wood |
| Washroom | Ground floor |
7' 7" x 2' 7" pi
Irregular
|
Ceramic tiles |
| Bedroom | Garden level |
18' x 13' 9" pi
Irregular
|
Floating floor |
| Bathroom | Garden level |
7' 11" x 11' 3" pi
Irregular
|
Ceramic tiles |
| Office | Garden level |
12' 1" x 10' 4" pi
Irregular
|
Floating floor |
|
Walk-in closet
In the bedroom
|
Garden level |
9' 5" x 6' 5" pi
Irregular
|
Floating floor |
|
Storage
With laundry room
|
Garden level |
27' 1" x 7' 4" pi
Irregular
|
Concrete |













































