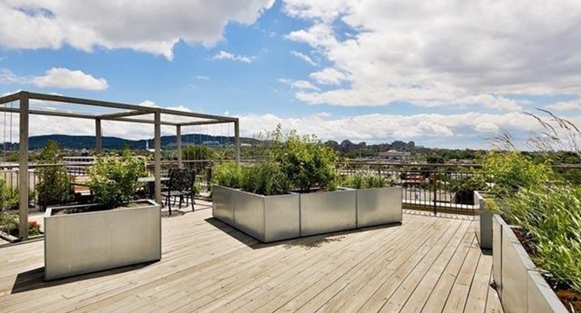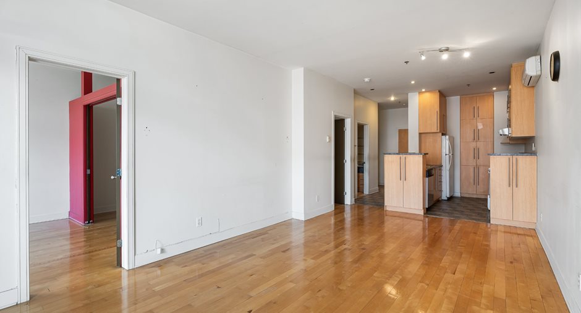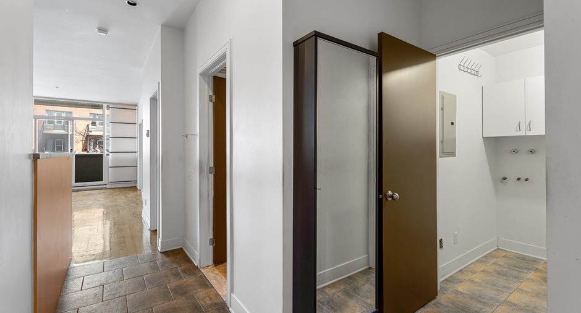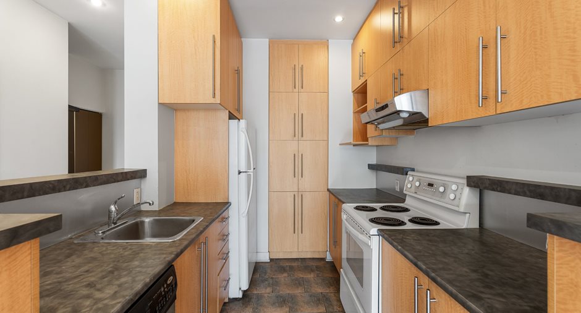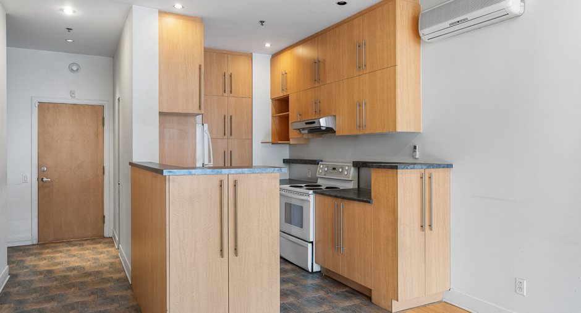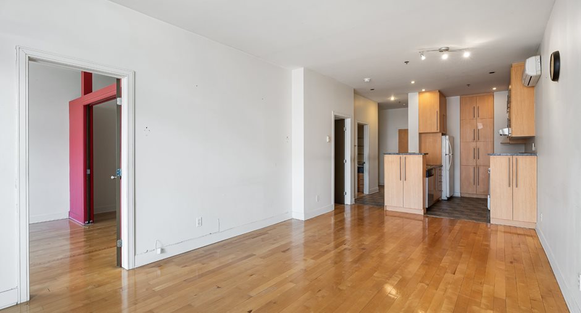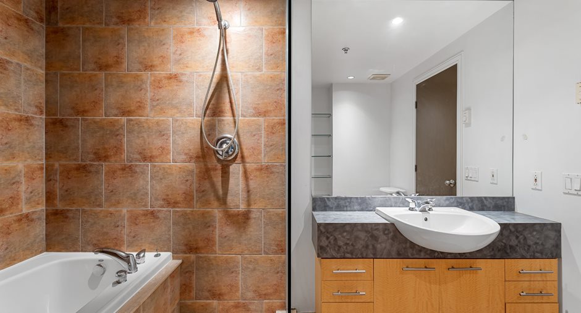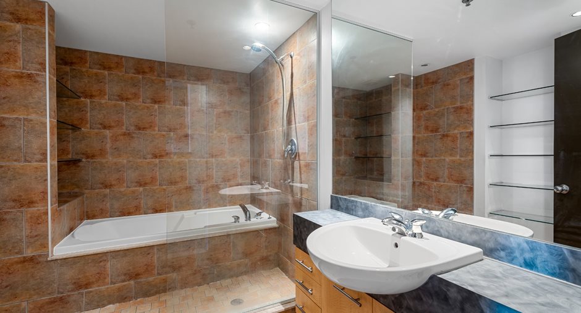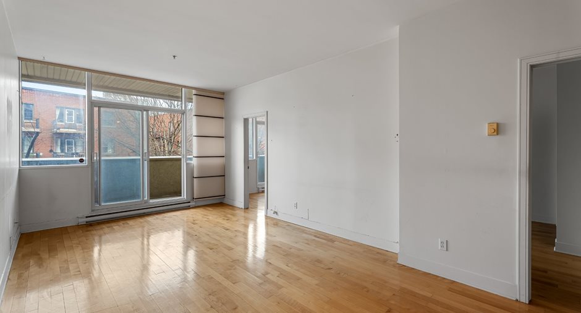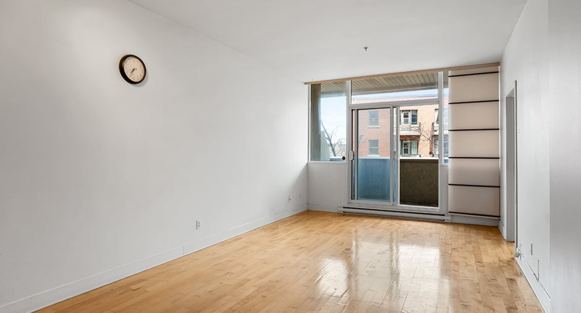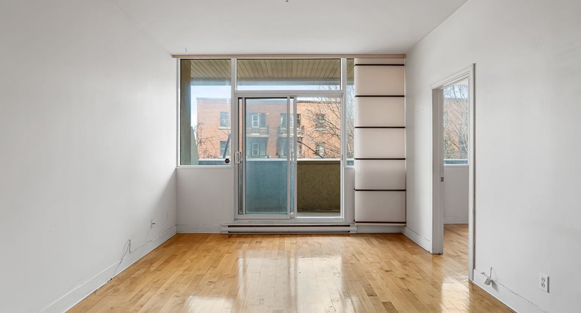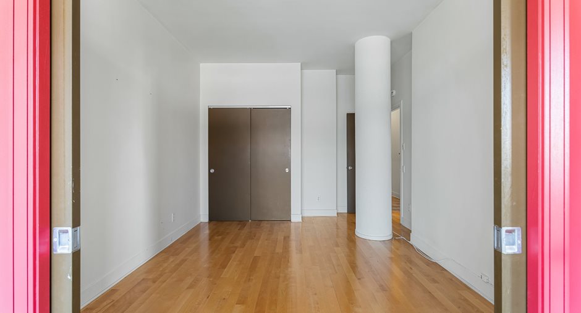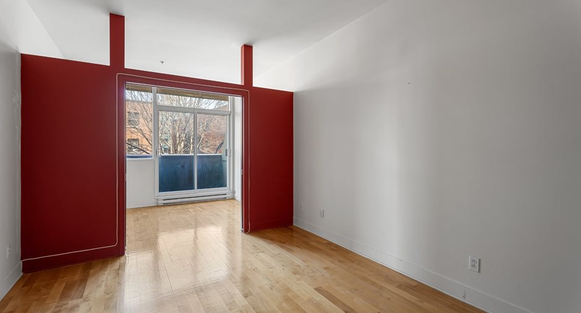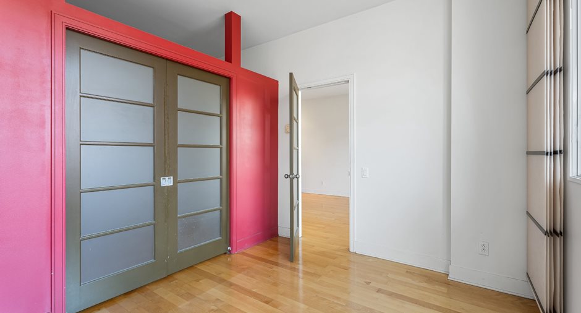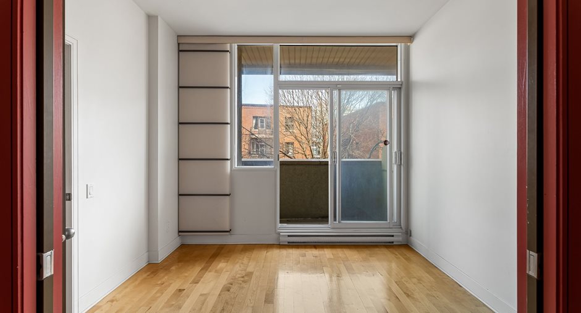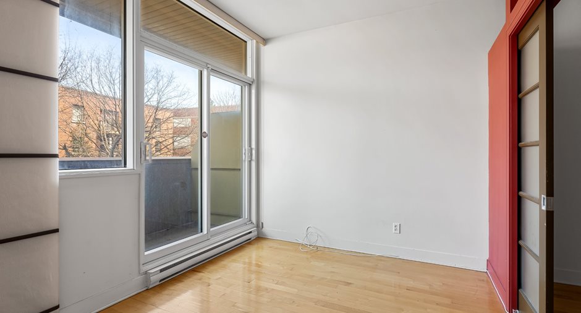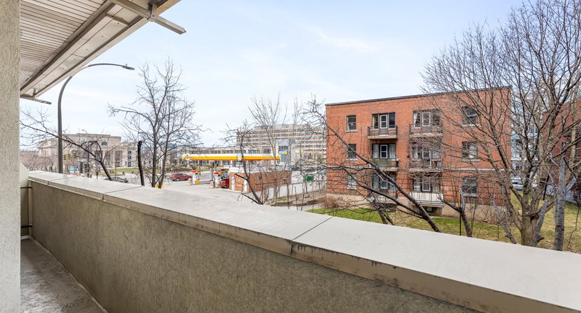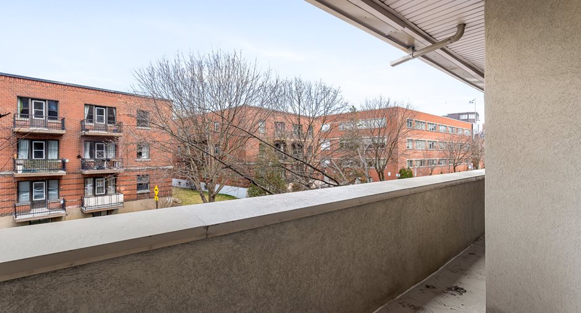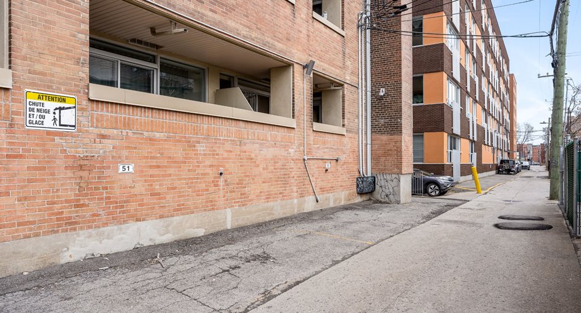
Via Capitale du Mont-Royal
Real estate agency

Via Capitale du Mont-Royal
Real estate agency
WHAT YOU NEED TO KNOW:
** Outdoor parking space and additional storage space in the building basement **
- Charming and bright apartment located in the heart of a vibrant and growing neighborhood.
- High ceilings
- Functional and well-compartmentalized spaces for optimal use.
- Spacious balcony, perfect for enjoying sunny days.
- Concrete structure ensuring excellent soundproofing for optimal comfort.
- Just a 2-minute walk from Parc metro station for increased accessibility.
- Proximity to Jean-Talon Market and Jarry Park, offering a pleasant living environment.
Walk Score: 98 - Walker's Paradise
PUBLIC TRANSPORTATION:
- Blue Line: Pa...
See More ...
| Room | Level | Dimensions | Ground Cover |
|---|---|---|---|
|
Living room
Open space
|
2nd floor | 21' 5" x 11' 9" pi | Wood |
|
Kitchen
Open space
|
2nd floor | 10' 1" x 8' 1" pi | Ceramic tiles |
| Bathroom | 2nd floor | 6' 11" x 10' 9" pi | Ceramic tiles |
| Bedroom | 2nd floor | 11' 7" x 13' 8" pi | Wood |
| Office | 2nd floor | 10' 9" x 9' 7" pi | Wood |
| Laundry room | 2nd floor | 5' 4" x 6' 11" pi | Ceramic tiles |





