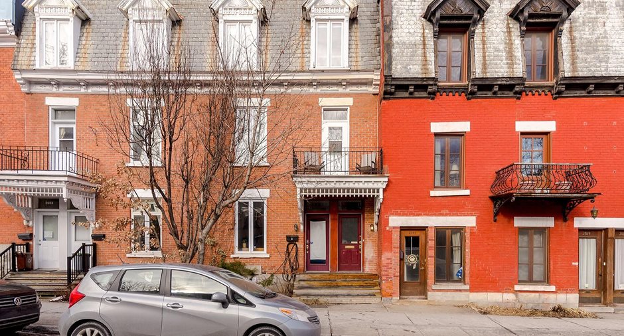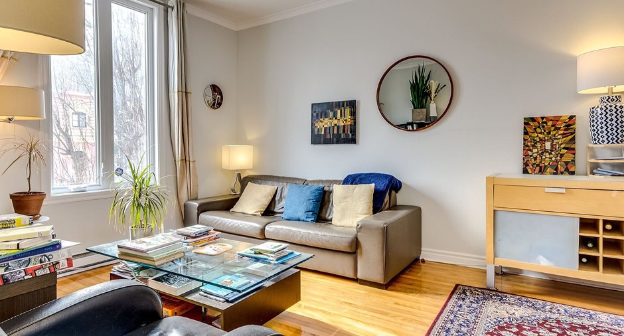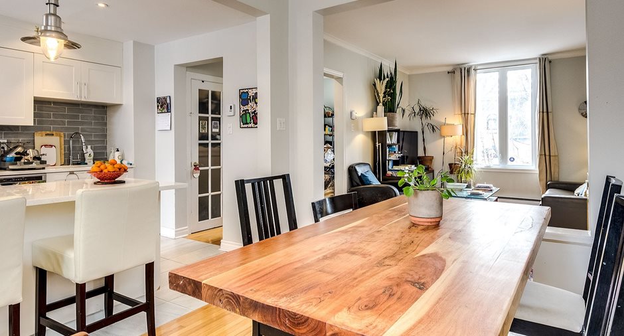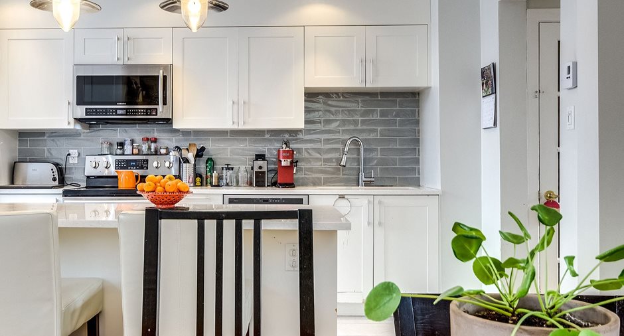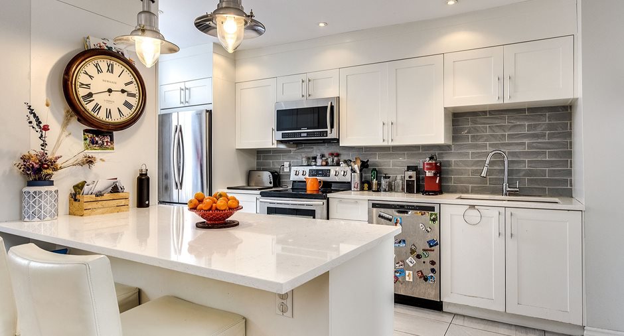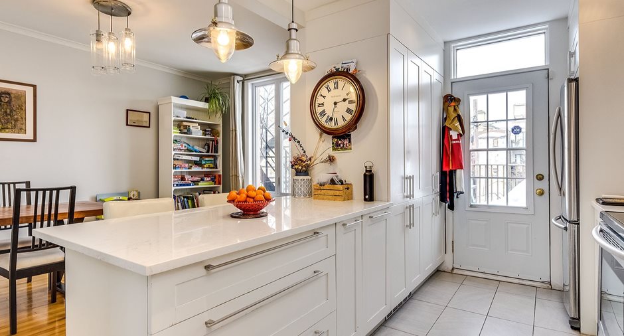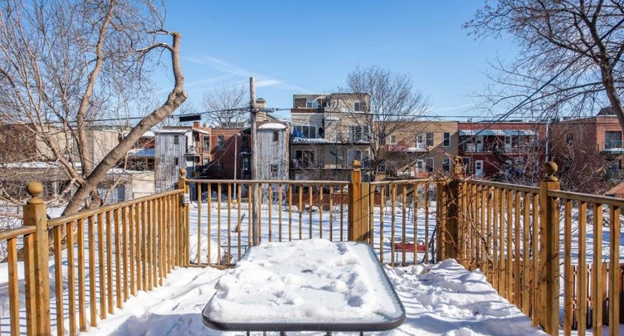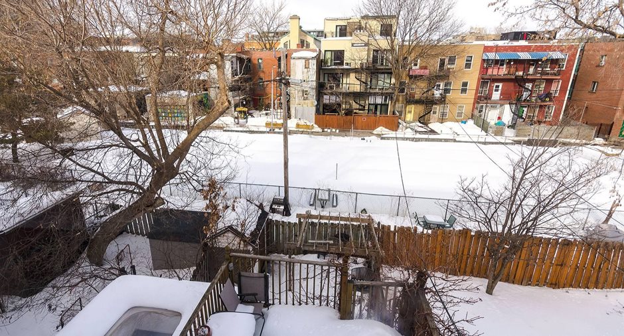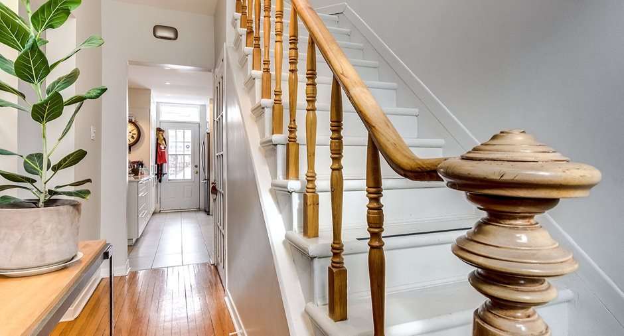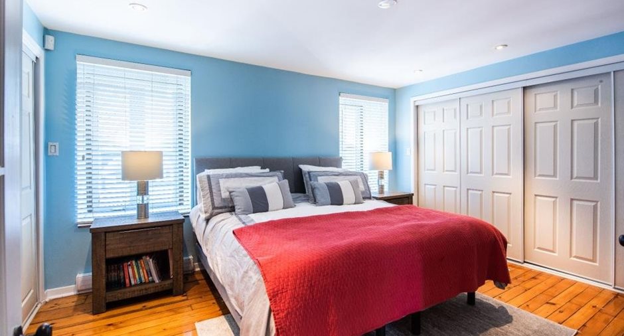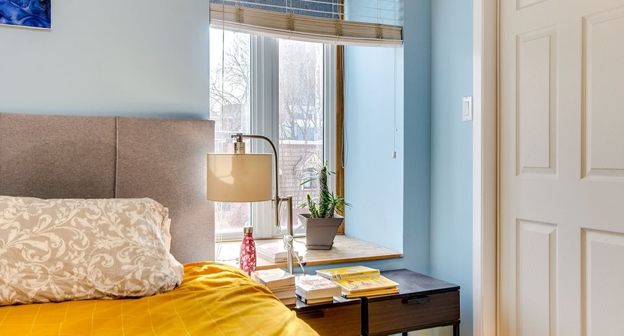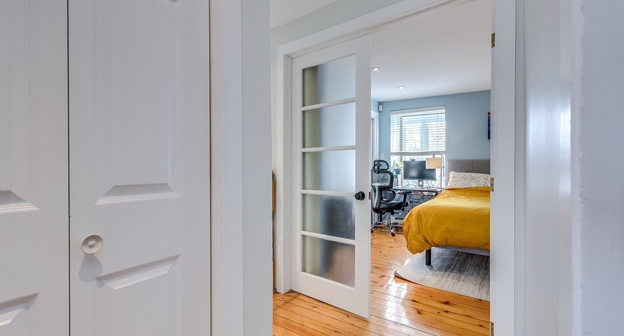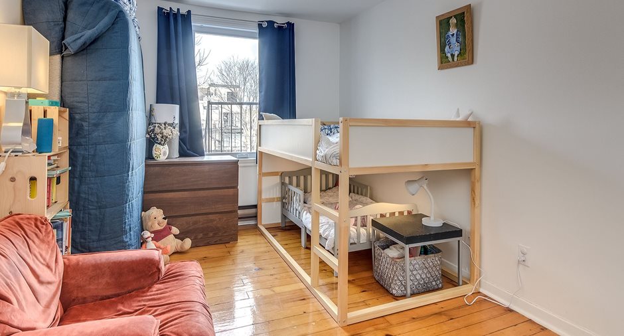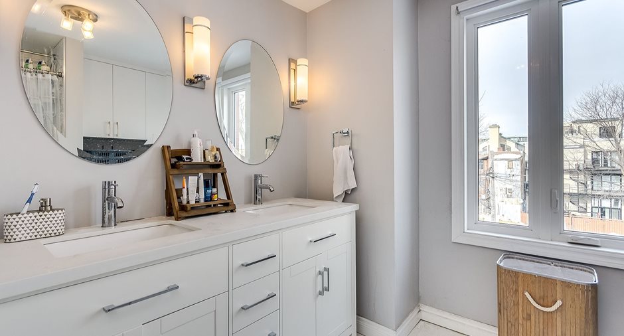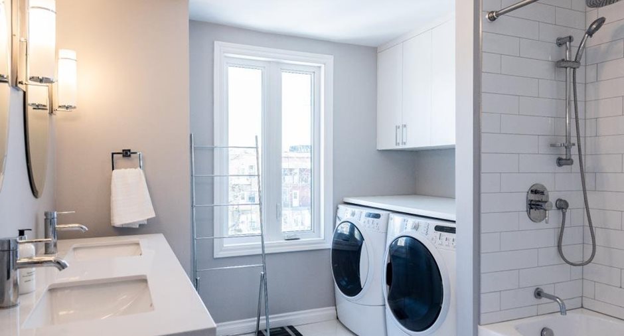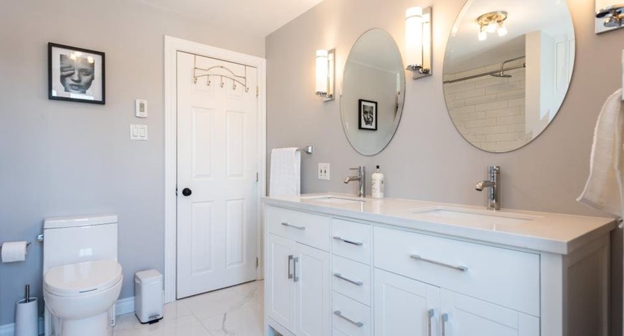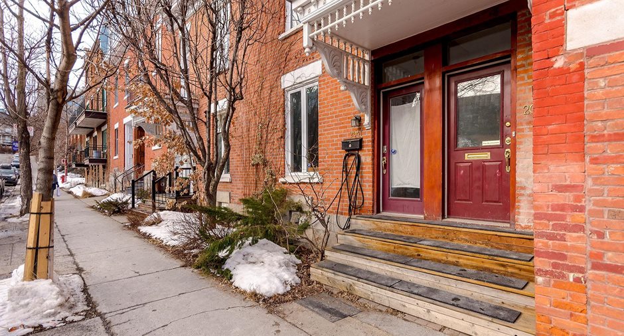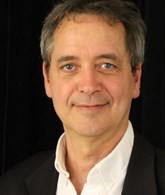
Via Capitale du Mont-Royal
Real estate agency
FEATURES
-Apartment ON TWO FLOORS (2nd and 3rd)
-Completely renovated to the taste of the day
- Abundant windows, skylight in the staircase
-Renovated kitchen, quartz countertops, open to the dining room
-Large terrace adjacent to the kitchen, open view of a community garden
-Front balcony overlooking St André Street
-Antique staircase, pine floors, ornamental cornices, slate tiles, cachet!
-Large renovated bathroom with washer and dryer
-Two good sized bedrooms with lots of storage.
-Additional storage on the 3rd floor
-The entrance is from the ground floor, with an independent staircase
-Wall-mounted air conditioning
-Easy parking on the s...
See More ...
| Room | Level | Dimensions | Ground Cover |
|---|---|---|---|
| Kitchen | 2nd floor | 8' 11" x 14' 8" pi | Ceramic tiles |
| Dining room | 2nd floor | 9' 8" x 14' 9" pi | Wood |
| Living room | 2nd floor | 11' 5" x 15' 0" pi | Wood |
| Primary bedroom | 3rd floor | 11' 4" x 14' 0" pi | Wood |
| Bedroom | 3rd floor | 8' 11" x 15' 0" pi | Wood |
| Bathroom | 3rd floor | 8' 6" x 9' 2" pi | Ceramic tiles |





