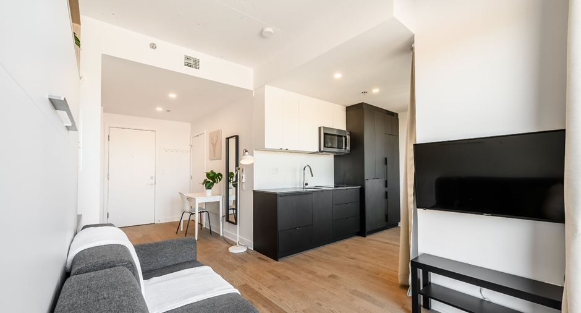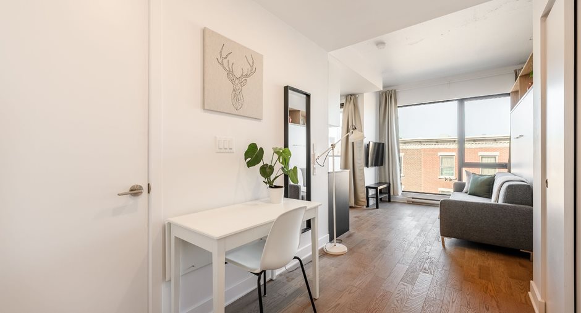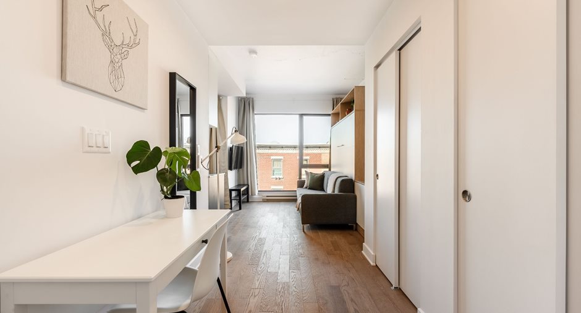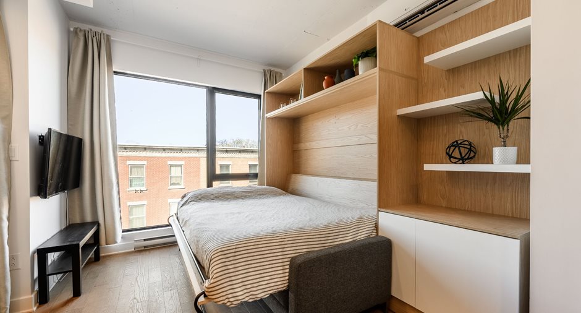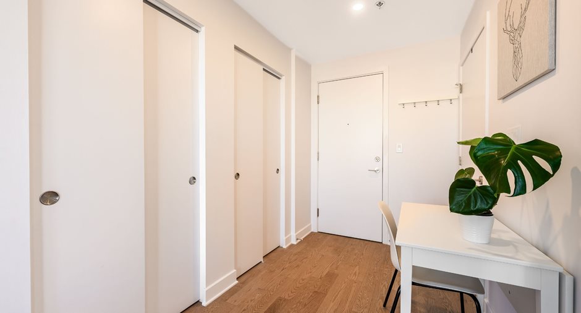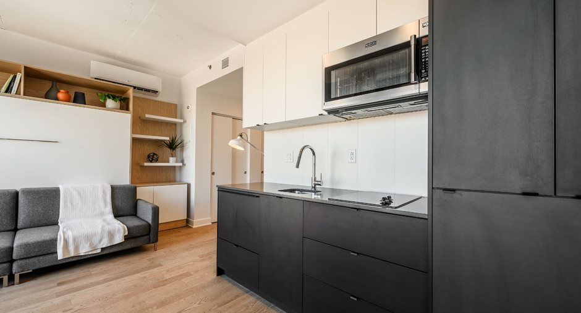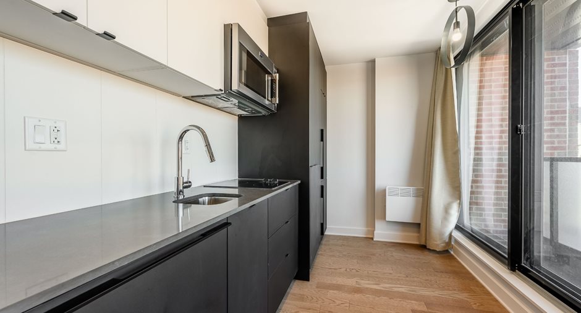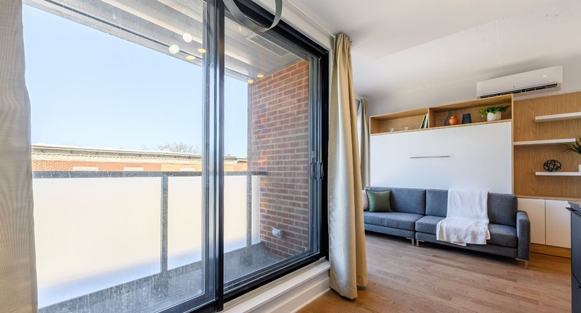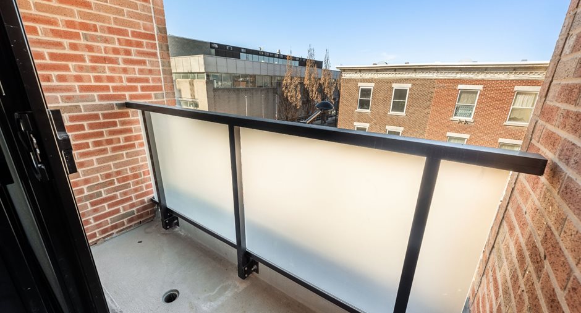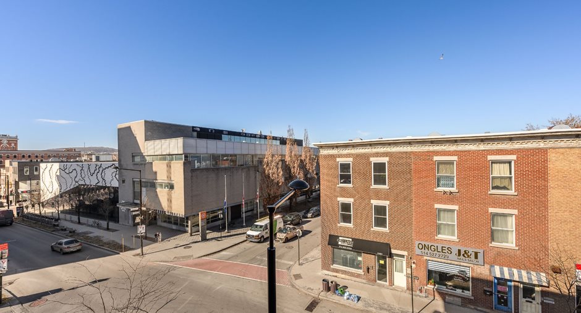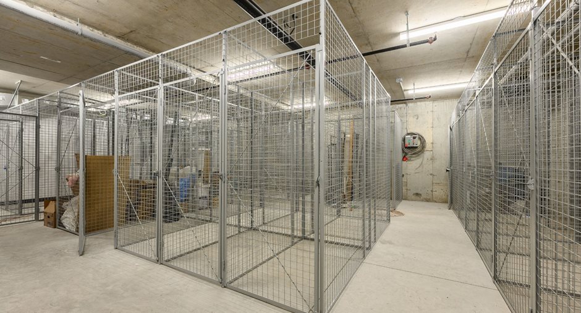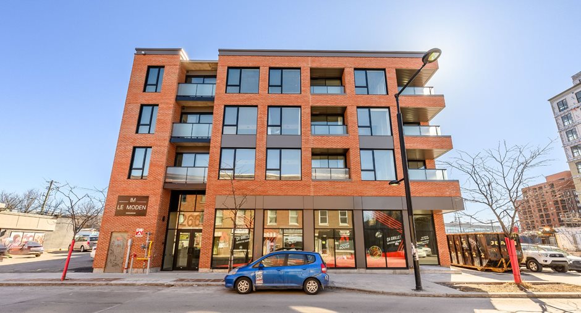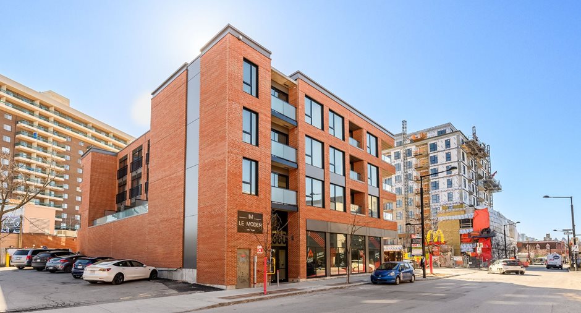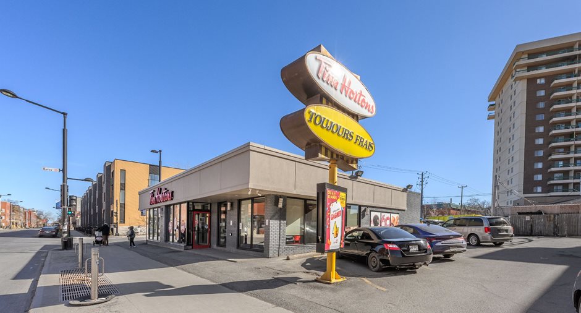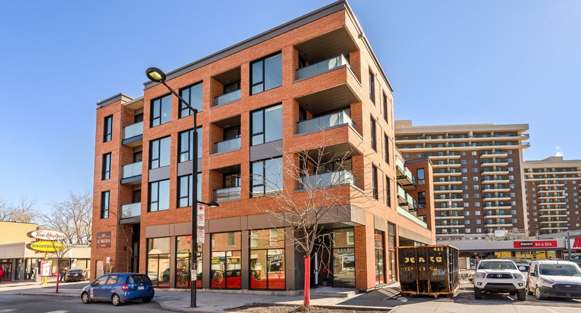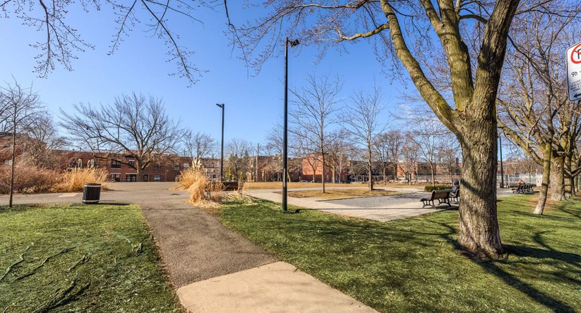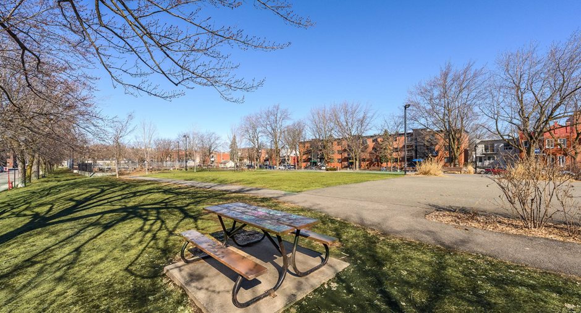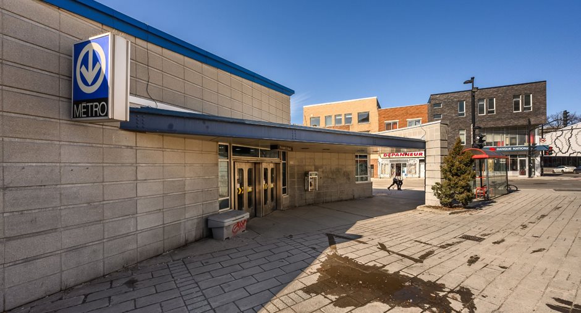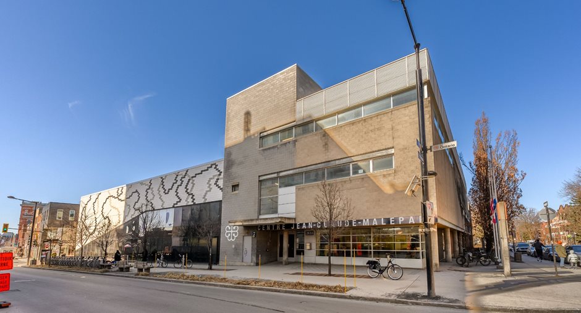
Via Capitale du Mont-Royal
Real estate agency
Welcome home, or to your next investment!
A little cocoon in the heart of urban Montreal!
Nestled in the dynamic Frontenac metro district, this loft of 311 sq. ft offers a beautiful living space where comfort, modernity and practicality meet harmoniously. The view of the mountain and the blue sky is an undeniable asset.
The location of this loft is ideal. Just a 2-minute walk from the Frontenac metro station, you have quick and easy access to the whole city. The IGA supermarket is just a stone's throw away.
For sports enthusiasts, the Jean-Claude Malépart community center, with its gym, boxing gym, outdoor tennis courts and swimming poo...
See More ...
| Room | Level | Dimensions | Ground Cover |
|---|---|---|---|
| Kitchen | 3rd floor |
7' 2" x 10' 6" pi
Irregular
|
Wood |
| Living room | 3rd floor |
9' 5" x 11' 4" pi
Irregular
|
Wood |
| Hallway | 3rd floor |
5' 8" x 10' 2" pi
Irregular
|
Wood |
| Bathroom | 3rd floor |
4' 9" x 9' 5" pi
Irregular
|
Ceramic tiles |
| Storage | 3rd floor |
2' 0" x 3' 8" pi
Irregular
|
Wood |
| Storage | 3rd floor |
2' 0" x 3' 8" pi
Irregular
|
Wood |





