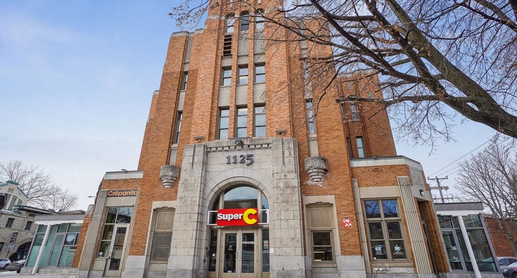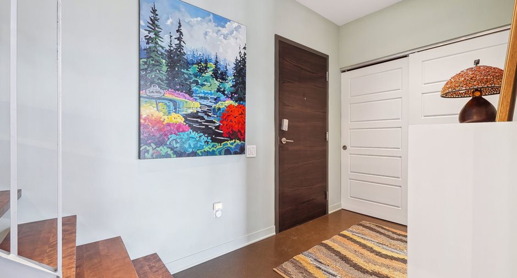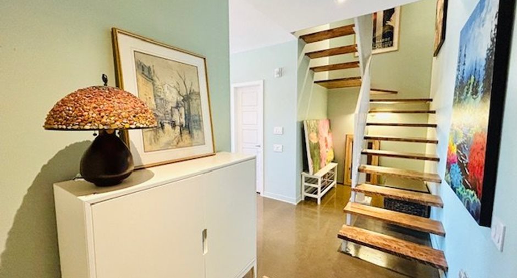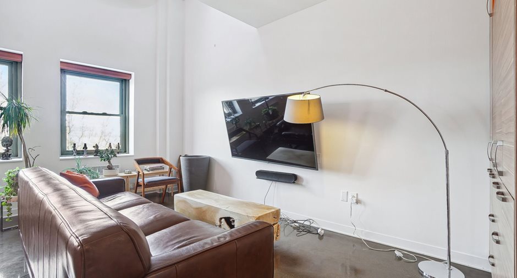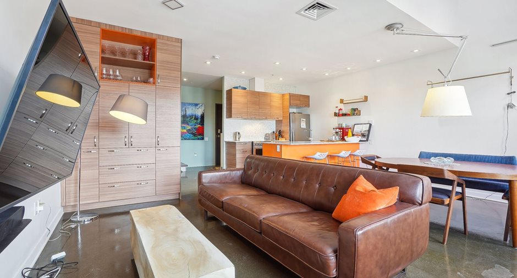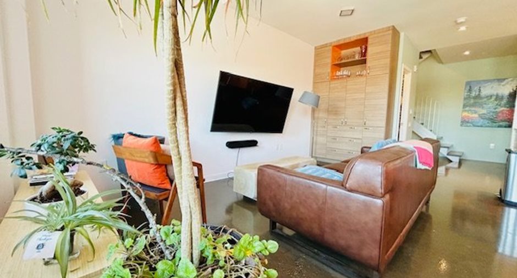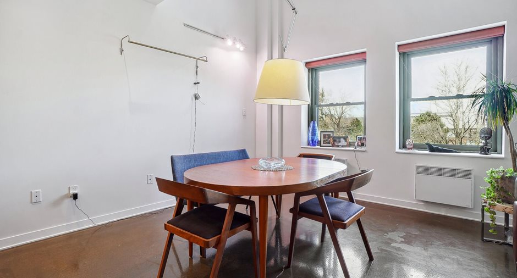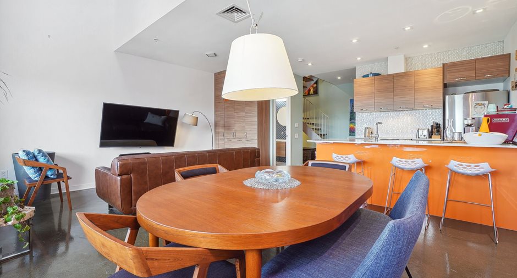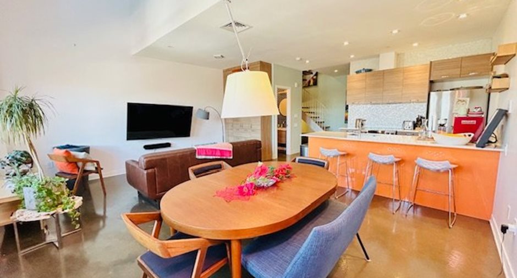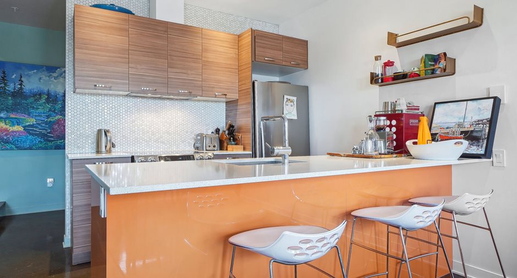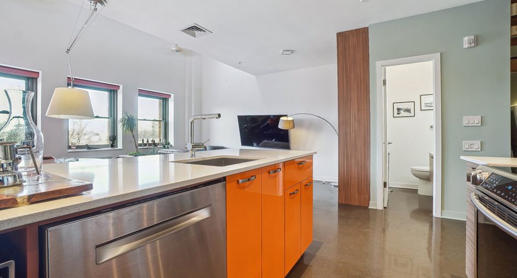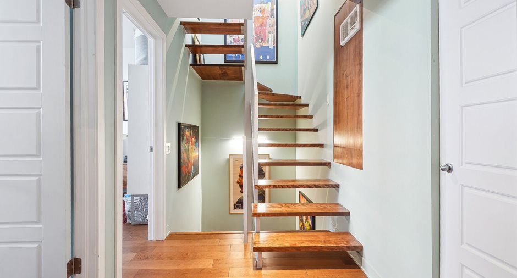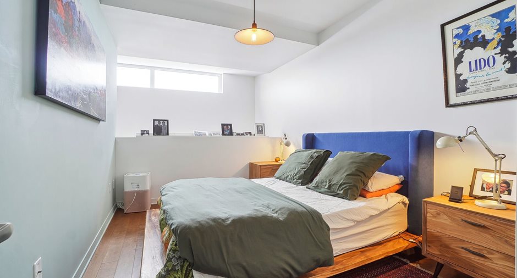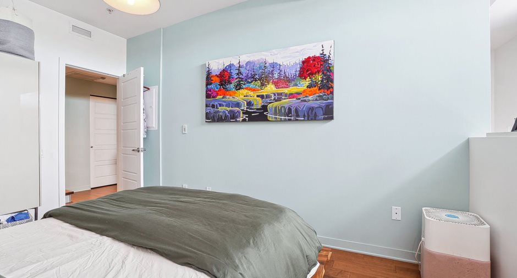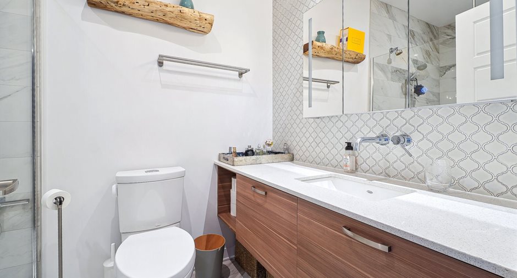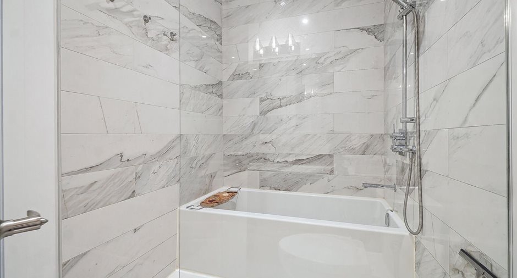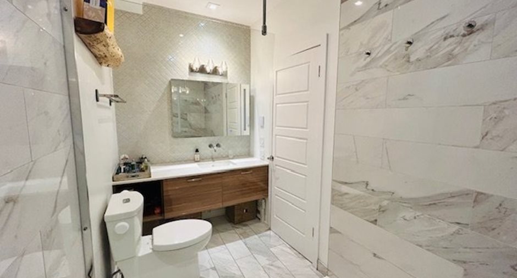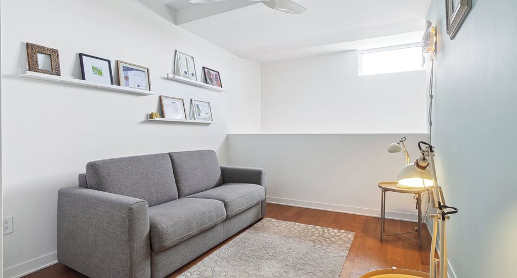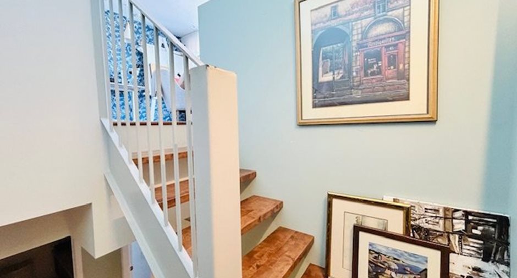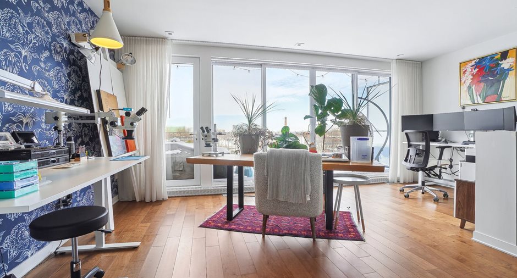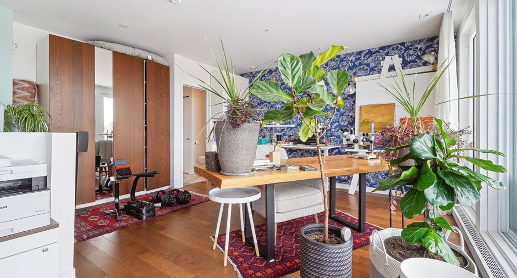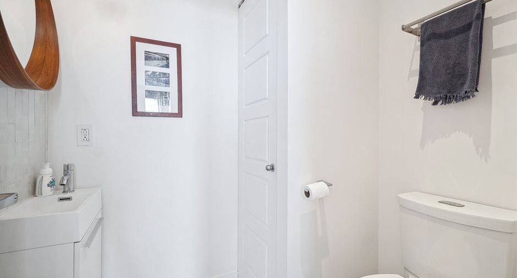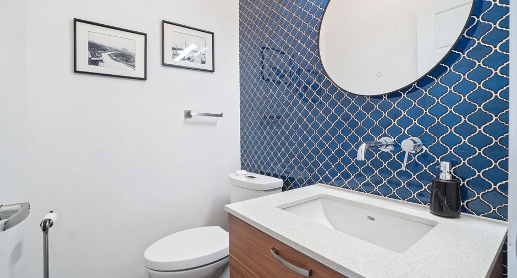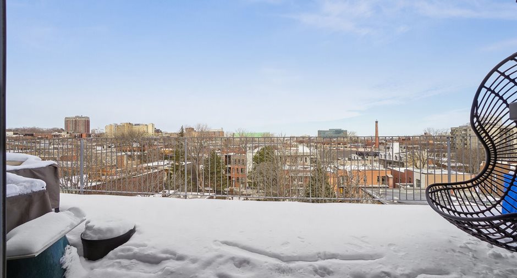
Via Capitale du Mont-Royal
Real estate agency
Prime location close to all services, a few minutes walking distance from Sherbrooke metro, Berri metro and Lafontaine Park.
Luxury unit on the top floor of the building. Condo on 3 floors in the project of the St-Jacques Market, built in 2017 with a living area of 1,219.5sqft with 3 semi-closed bedrooms, 1 Full bathroom, 2 powder rooms, high ceiling, large windows with a spectacular views to the est of the city and a big private terrace.
* Minimum lease of 12 months
* No pets, however, owners are open to discussing.
* Non-smoking.
* Prohibition of subletting and no AirBnB.
* Mandatory references / Employment letters
* Credit report which m...
See More ...
| Room | Level | Dimensions | Ground Cover |
|---|---|---|---|
| Hallway | 3rd floor | 6' 1" x 8' 8" pi | Concrete |
| Living room | 3rd floor | 13' 3" x 10' pi | Concrete |
| Dining room | 3rd floor | 13' 3" x 9' 4" pi | Concrete |
| Kitchen | 3rd floor | 7' 1" x 8' 8" pi | Concrete |
| Washroom | 3rd floor | 7' 1" x 5' pi | Ceramic tiles |
| Bedroom | 4th floor | 10' 9" x 9' 7" pi | Concrete |
| Bedroom | 4th floor | 10' 9" x 9' 7" pi | Concrete |
| Bathroom | 4th floor | 10' 1" x 5' 4" pi | Ceramic tiles |
| Primary bedroom |
Other
5e floor
|
15' 1" x 12' 7" pi | Concrete |
| Washroom |
Other
5e floor
|
6' 1" x 6' 8" pi | Ceramic tiles |





