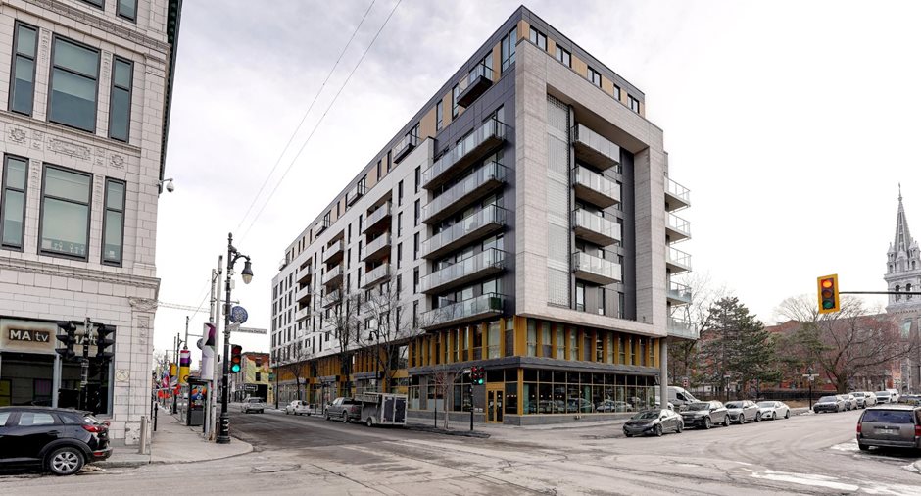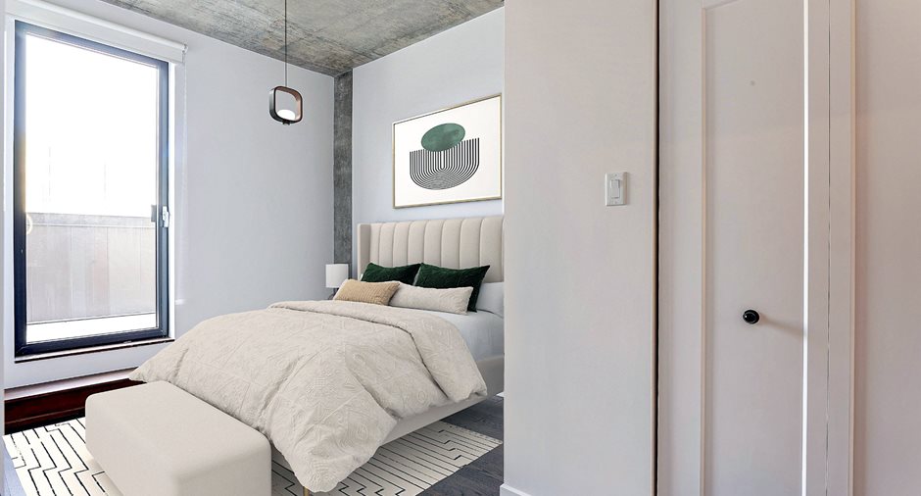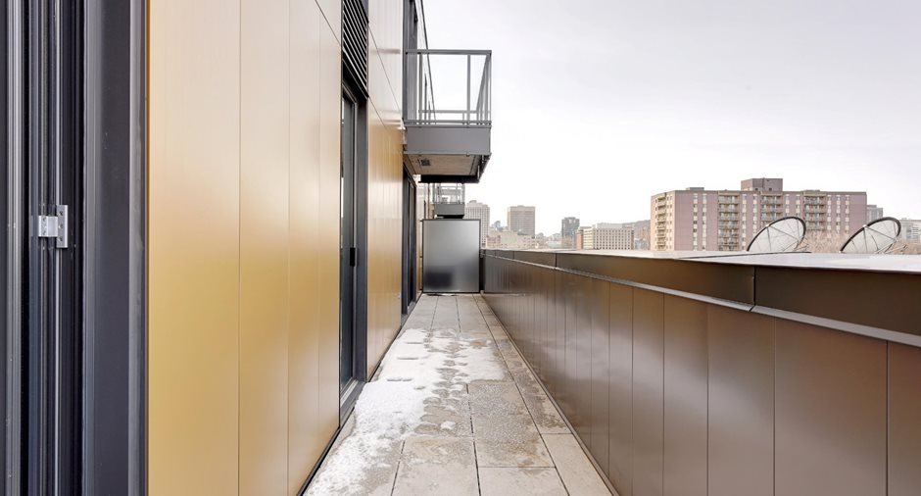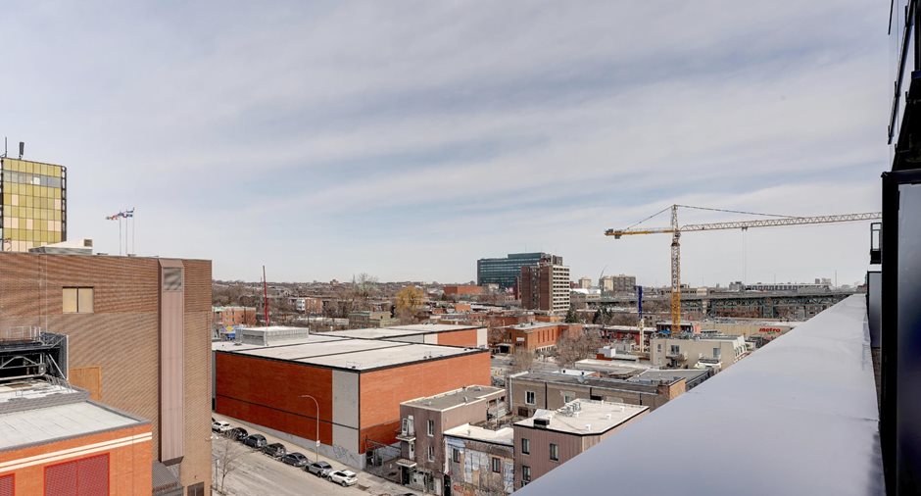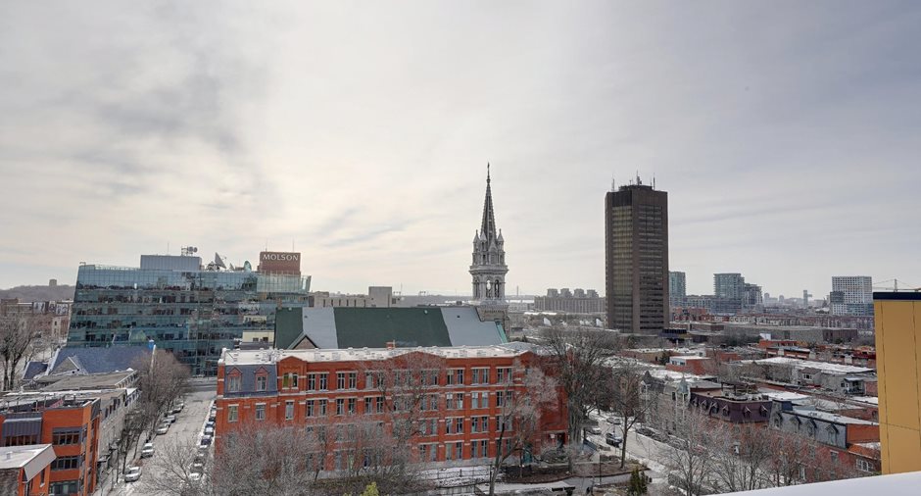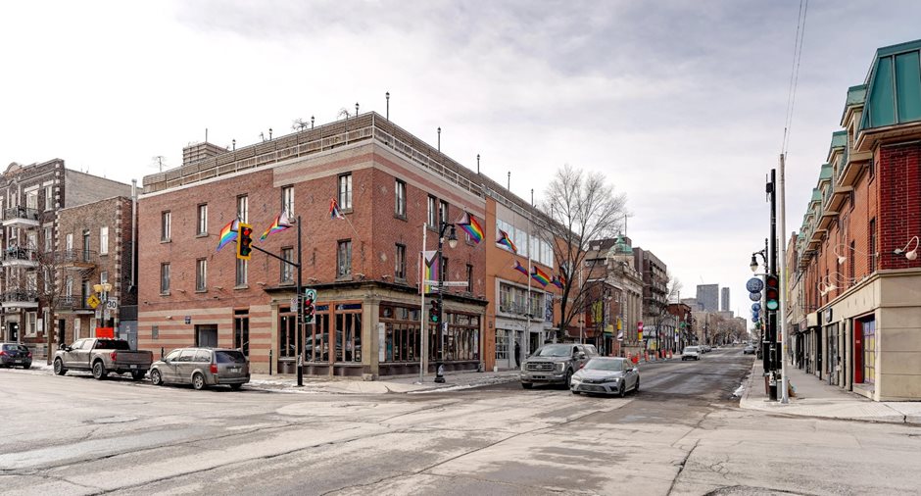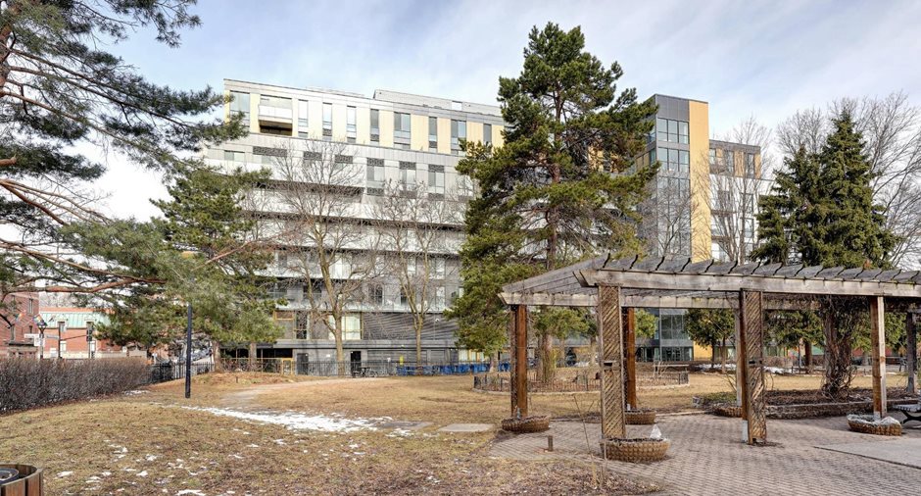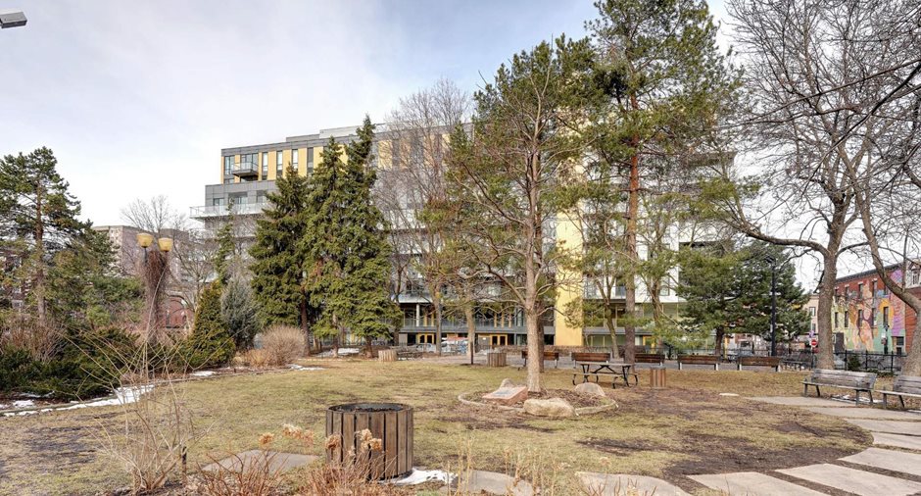
Via Capitale du Mont-Royal
Real estate agency
The prestigious "Le Bourbon" building boasts a magnificent rooftop terrace with pool, BBQ and sauna, where you can also admire the city from all sides, with breath taking view of the Jacques Cartier Bridge and fireworks. There's also a large and well equipped gym for your physical fitness.
Located between Beaudry and Papineau stations in a trendy area full of shops and restaurants, you'll have all the services you need at your finger tip.
The surface area is that of the contractor; a new certificate of location has been ordered.
- Condo fees include: hot water, heat & air conditioning
- Shared electric charging stations
See More ...
| Room | Level | Dimensions | Ground Cover |
|---|---|---|---|
|
Living room
et salle à manger
|
Other
8e étage
|
15' 5" x 19' 7" pi
Irregular
|
Wood |
| Kitchen |
Other
8e étage
|
8' 7" x 9' 9" pi | Wood |
|
Bathroom
laveuse + sécheuse
|
Other
8e étage
|
11' 8" x 4' 10" pi | Ceramic tiles |
| Bedroom |
Other
8e étage
|
11' 6" x 11' 4" pi | Wood |
| Primary bedroom |
Other
8e étage
|
15' 2" x 9' 1" pi | Wood |
|
Bathroom
douche
|
Other
8e étage
|
7' 7" x 4' 10" pi | Ceramic tiles |





