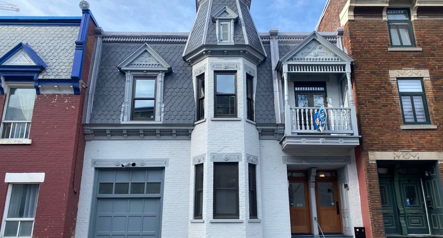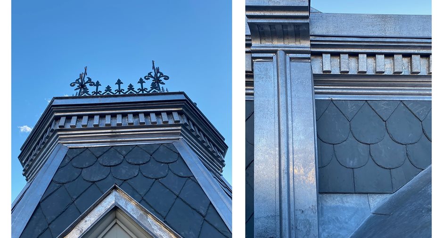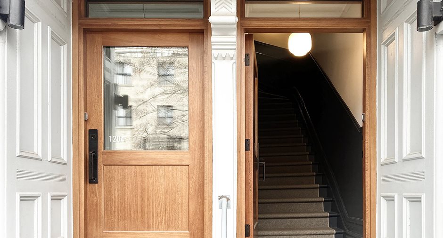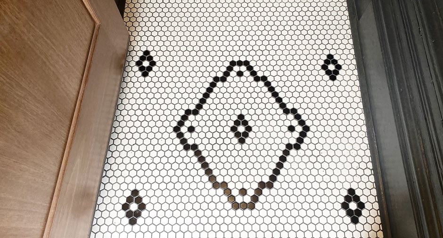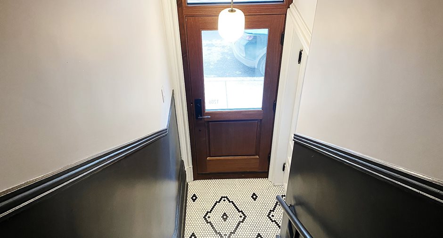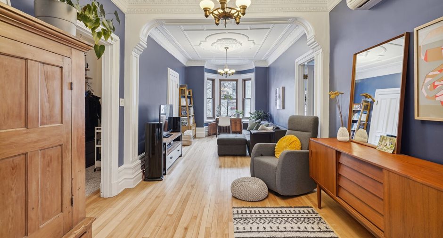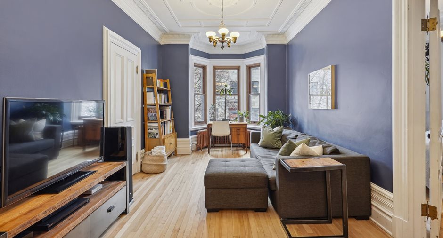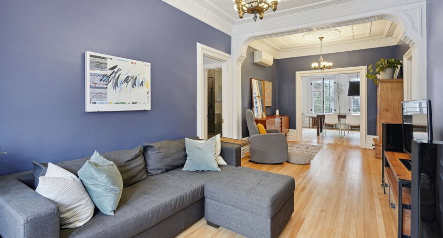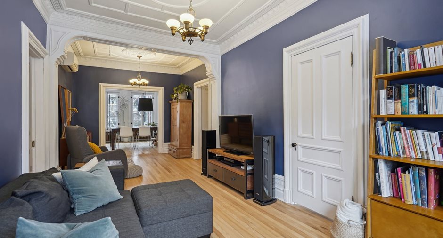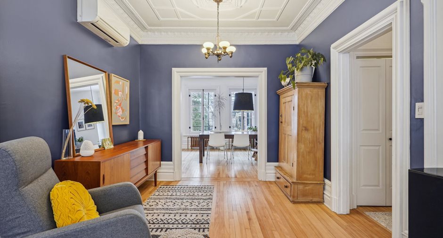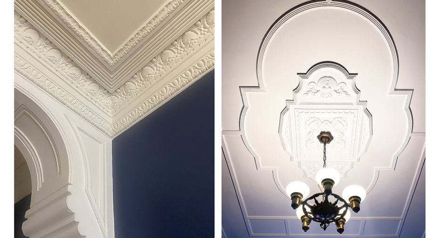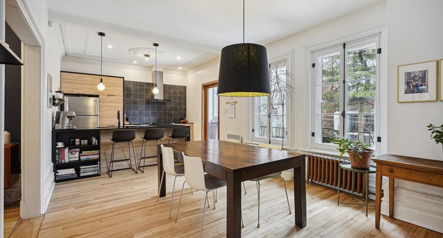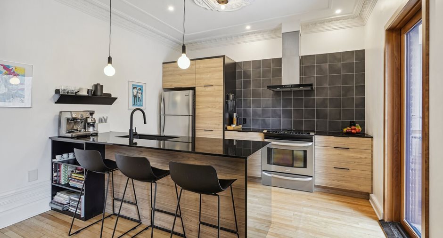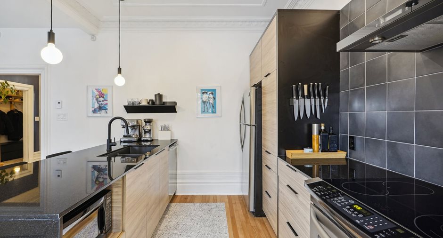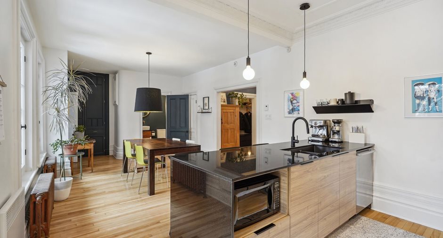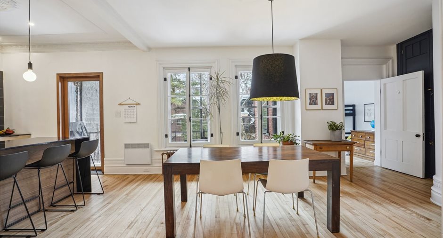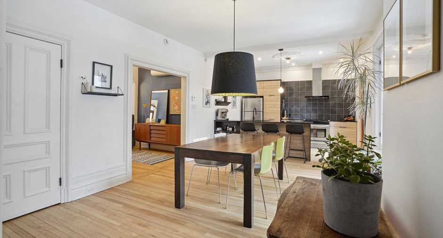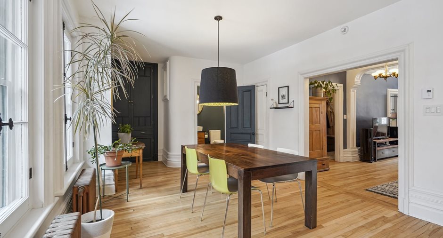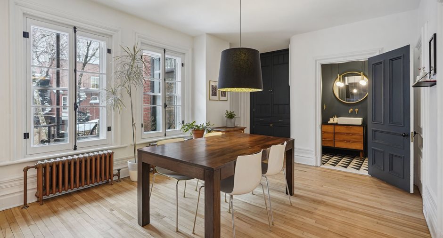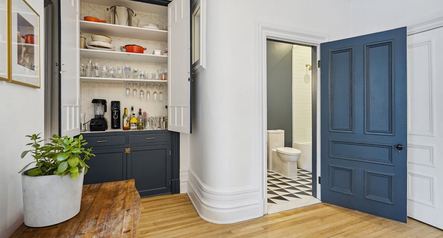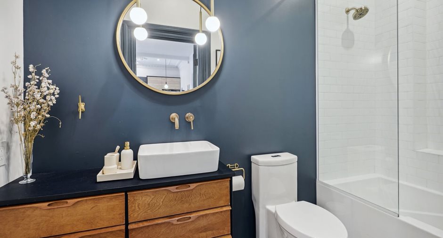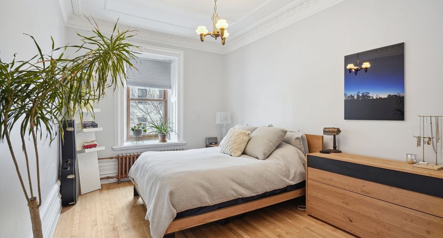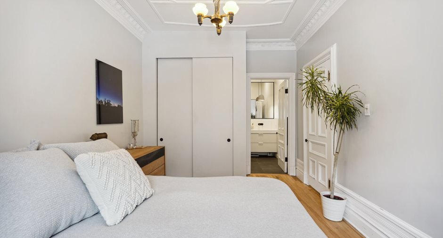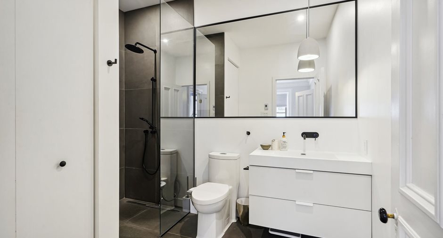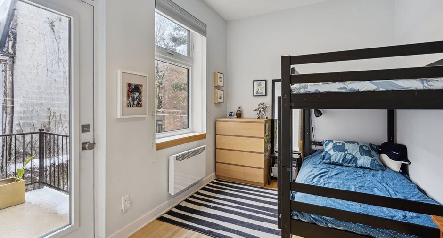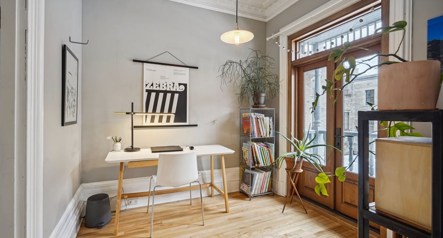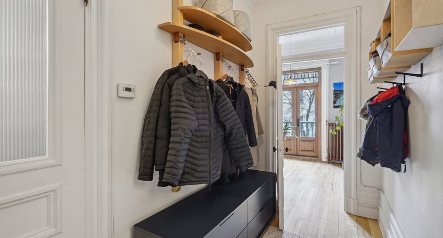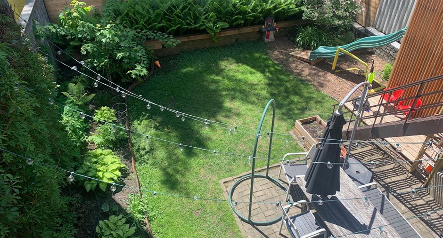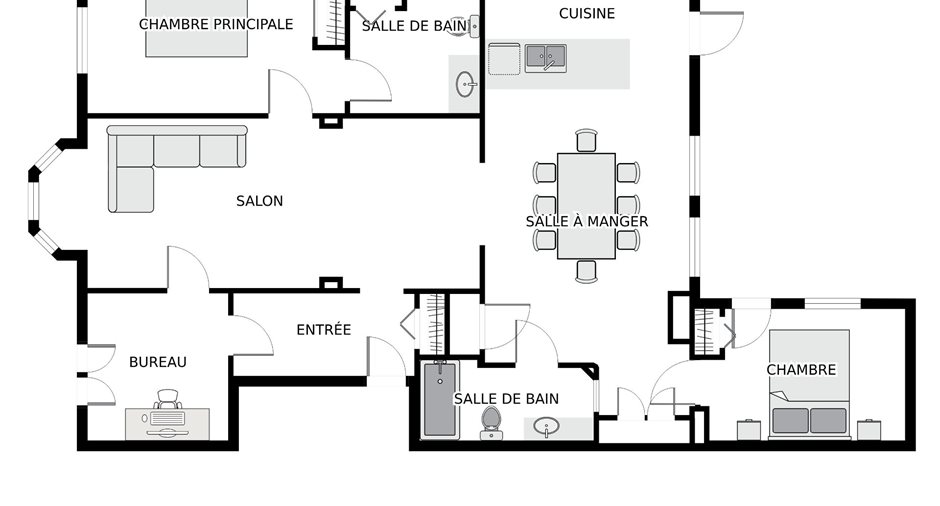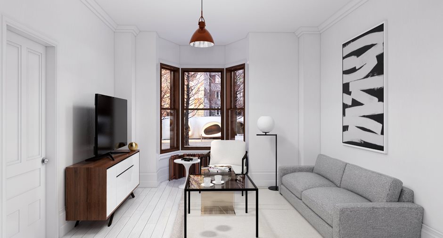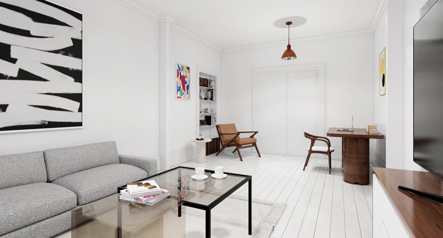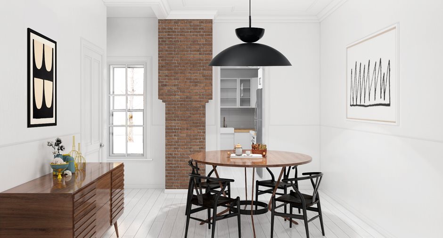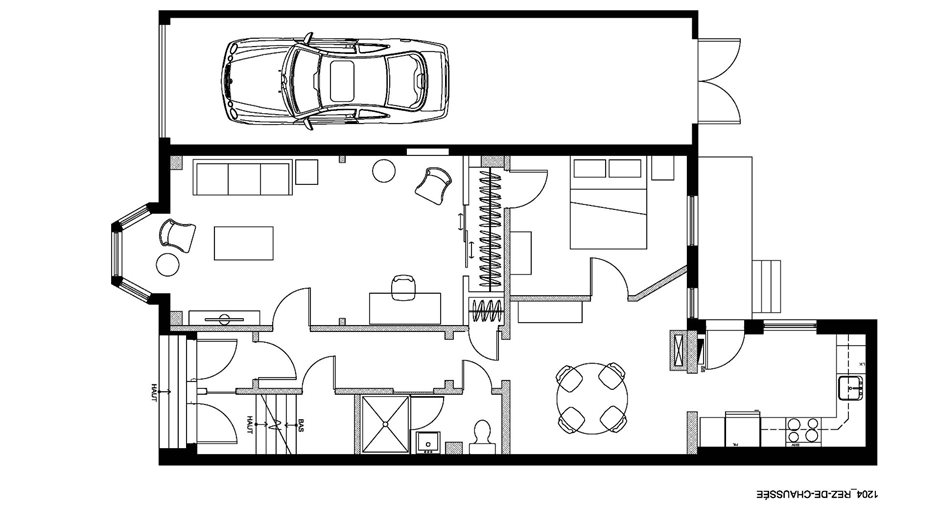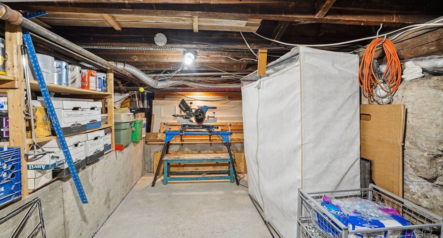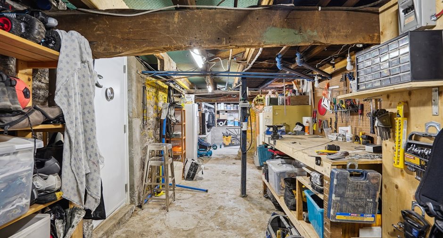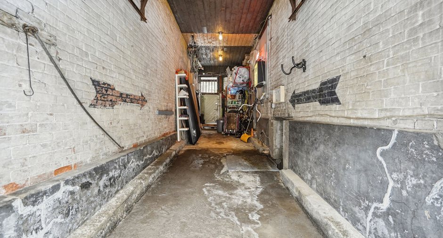
Via Capitale du Mont-Royal
Real estate agency
Description and characteristics of the property
Construction from the end of the 19th century.
Winner of the Montreal Popular Heritage 1996 whose original charm and architectural character have been carefully preserved over the years. Known particularly for its well-maintained Victorian façade and slate and tinned copper attics, the current owners have carried out numerous works on the property since it's acquisition.
This duplex has a large main apartment located on the 2nd floor as well as a charming one-bedroom apartment on the ground floor (currently rented). The duplex can be converted into a single-family home in the blink of an eye ...
See More ...
| Room | Level | Dimensions | Ground Cover |
|---|---|---|---|
| Hallway | 2nd floor | 10' 0" x 5' 0" pi | Wood |
| Kitchen | 2nd floor | 12' 6" x 10' 3" pi | Wood |
| Dining room | 2nd floor | 12' 8" x 16' 6" pi | Wood |
| Living room | 2nd floor | 26' 6" x 10' 1" pi | Wood |
| Bathroom | 2nd floor | 10' 0" x 4' 0" pi | Ceramic tiles |
| Primary bedroom | 2nd floor |
16' 0" x 10' 1" pi
Irregular
|
Wood |
| Bathroom | 2nd floor | 7' 5" x 10' 0" pi | Ceramic tiles |
| Bedroom | 2nd floor | 12' 0" x 8' 1" pi | Wood |
| Office | 2nd floor | 8' 7" x 8' 6" pi | Wood |





