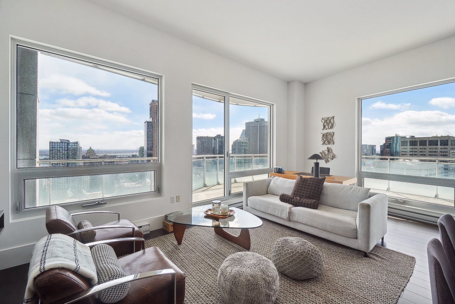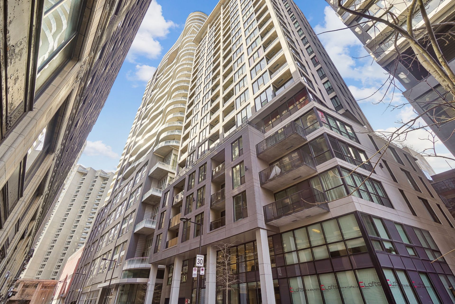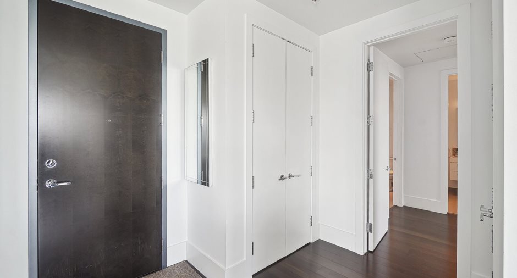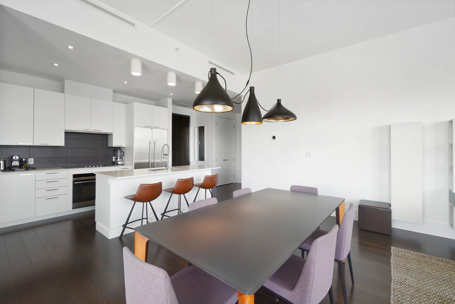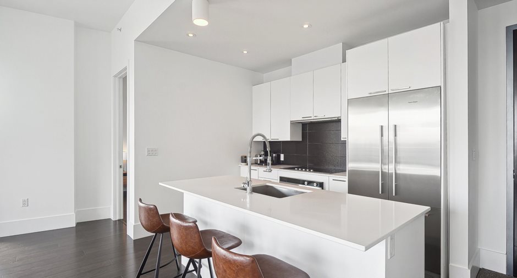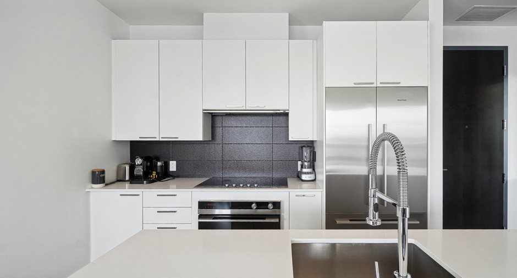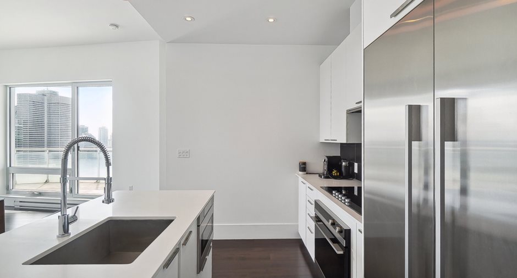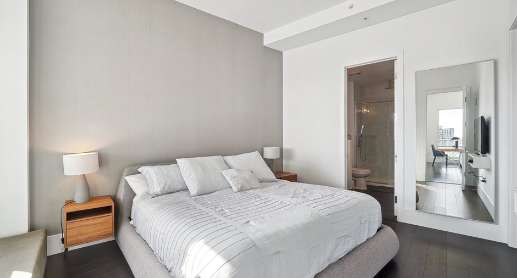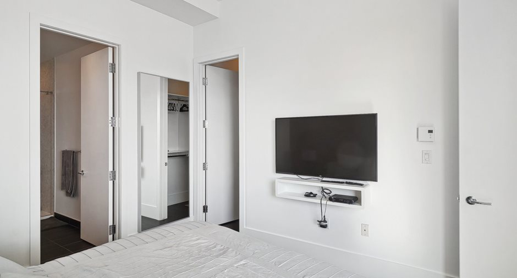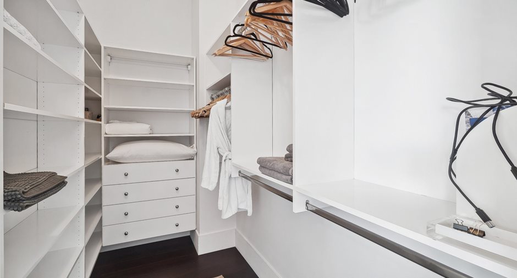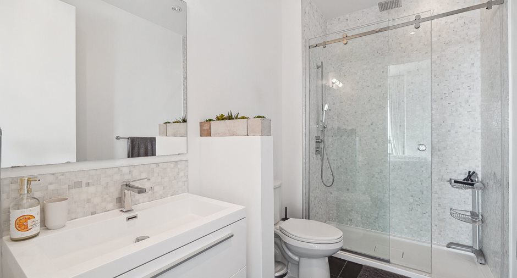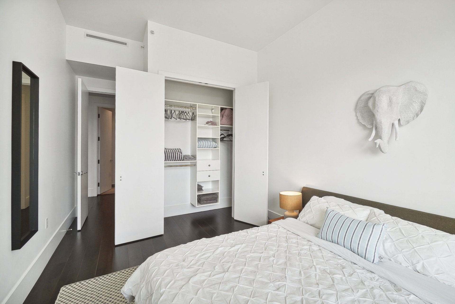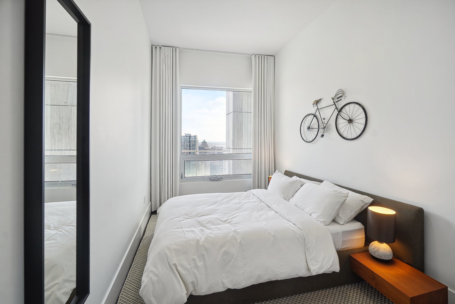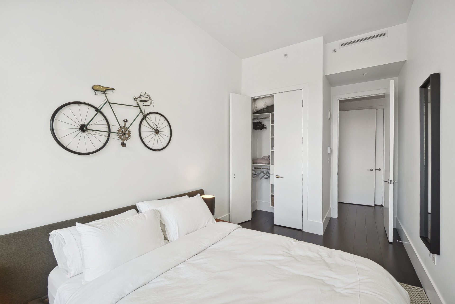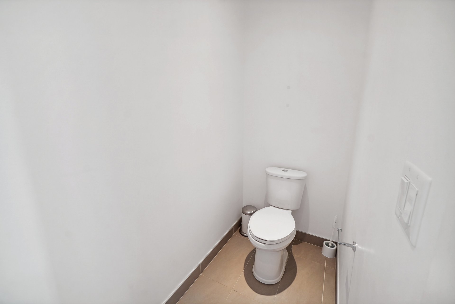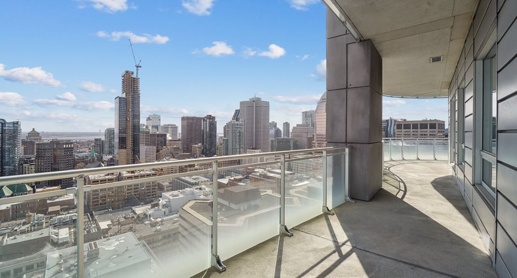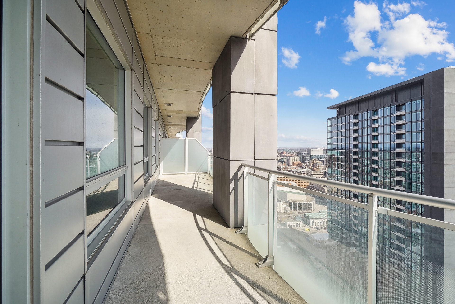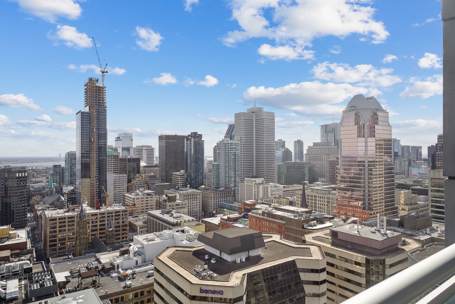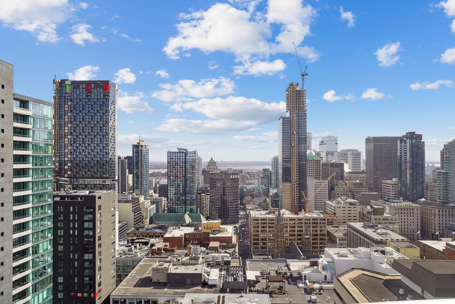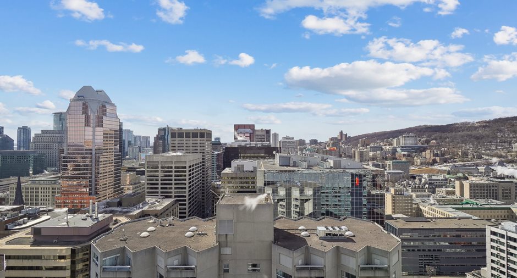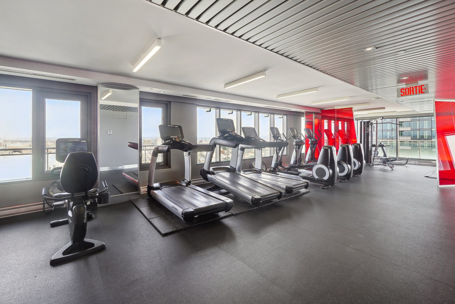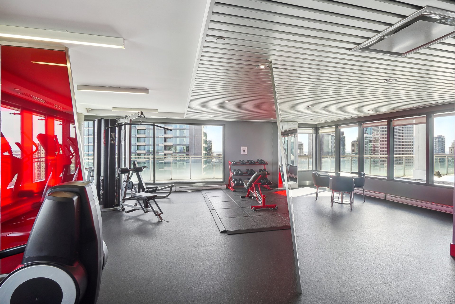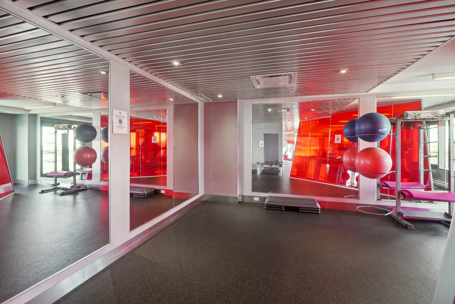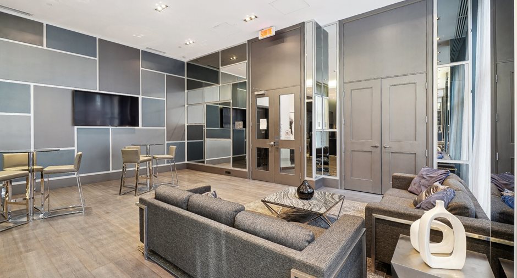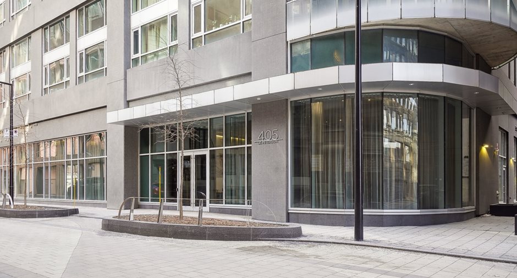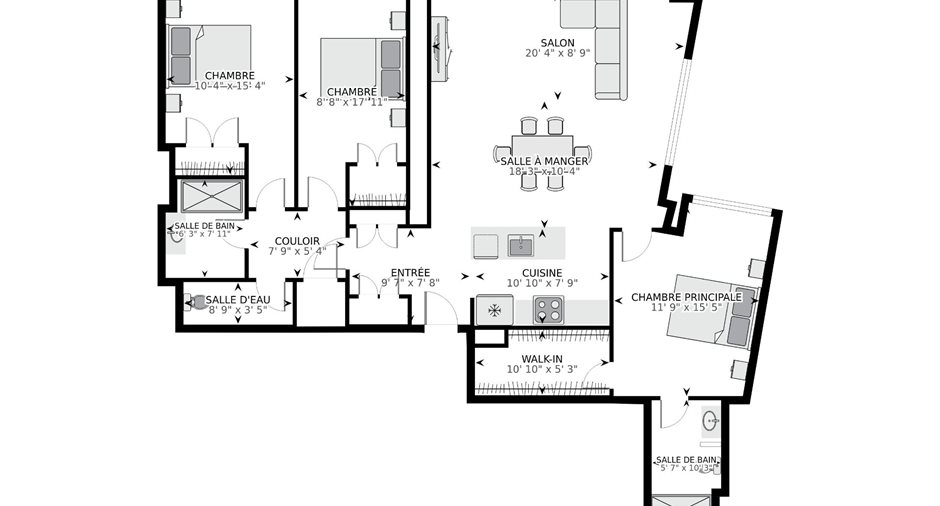Publicity
No: 26519362
I AM INTERESTED IN THIS PROPERTY

Stéphane Costa
Residential and Commercial Real Estate Broker
Via Capitale du Mont-Royal
Real estate agency

Kent Sanderson
Residential and Commercial Real Estate Broker
Via Capitale du Mont-Royal
Real estate agency
Certain conditions apply
Presentation
Addendum
At the seller's request, all promises to purchase must be sent to the seller's brokers, accompanied by a copy of the seller's delcaration signed by the buyer as well as a valid mortgage pre-approval and/or proof of available funds.
Building and interior
Year of construction
2016
Number of floors
34
Level
20th floor
Equipment available
Ventilation system, Entry phone, Electric garage door, Central air conditioning
Bathroom / Washroom
Adjoining to the master bedroom
Heating system
Electric baseboard units
Heating energy
Electricity
Basement
6 feet and over, Finished basement
Window type
Sliding
Windows
Aluminum
Land and exterior
Garage
Heated, Fitted, Single width
Parking (total)
Garage (1)
Water supply
Municipality
Sewage system
Municipal sewer
Easy access
Elevator
View
Mountain, Panoramic, City
Proximity
Highway, Cegep, Hospital, Park - green area, Bicycle path, Public transport, University
Available services
Balcony/terrace, Garbage chute, Exercise room, Common areas, Fire detector
Dimensions
Private portion
121.7 m²
Room details
| Room | Level | Dimensions | Ground Cover |
|---|---|---|---|
| Hallway |
Other
31st floor
|
9' 7" x 7' 8" pi
Irregular
|
Wood |
| Living room |
Other
31st floor
|
20' 4" x 8' 9" pi
Irregular
|
Wood |
| Dining room |
Other
31st floor
|
18' 3" x 10' 4" pi
Irregular
|
Wood |
| Kitchen |
Other
31st floor
|
10' 10" x 7' 9" pi | Wood |
| Primary bedroom |
Other
31st floor
|
11' 9" x 15' 5" pi
Irregular
|
Wood |
| Walk-in closet |
Other
31st floor
|
10' 10" x 5' 3" pi | Wood |
| Bathroom |
Other
31st floor
|
5' 7" x 10' 3" pi
Irregular
|
Ceramic tiles |
| Bedroom |
Other
31st floor
|
8' 8" x 17' 11" pi | Wood |
| Bedroom |
Other
31st floor
|
10' 4" x 15' 4" pi
Irregular
|
Wood |
| Bathroom |
Other
31st floor
|
6' 3" x 7' 11" pi | Ceramic tiles |
| Washroom |
Other
31st floor
|
8' 9" x 3' 5" pi | Ceramic tiles |
Inclusions
Cooktop, stove, stove hood, refrigerator, washer, dryer, light fixtures, window blinds, all given without legal warranty.
Taxes and costs
Municipal Taxes (2024)
9802 $
School taxes (2023)
1334 $
Total
11 136 $
Monthly fees
Energy cost
76 $
Co-ownership fees
918 $
Total
994 $
Evaluations (2024)
Building
1 374 600 $
Land
146 200 $
Total
1 520 800 $
Additional features
Occupation
30 days
Zoning
Residential
Publicity





