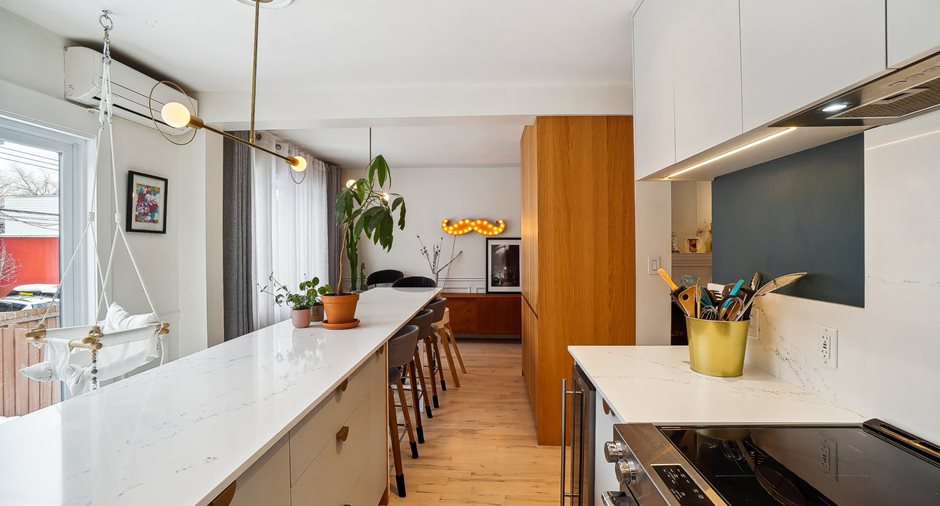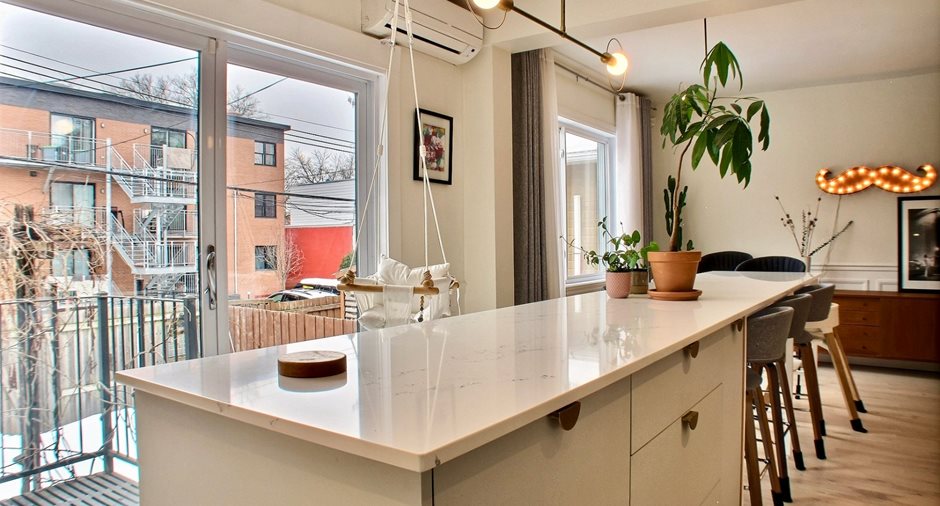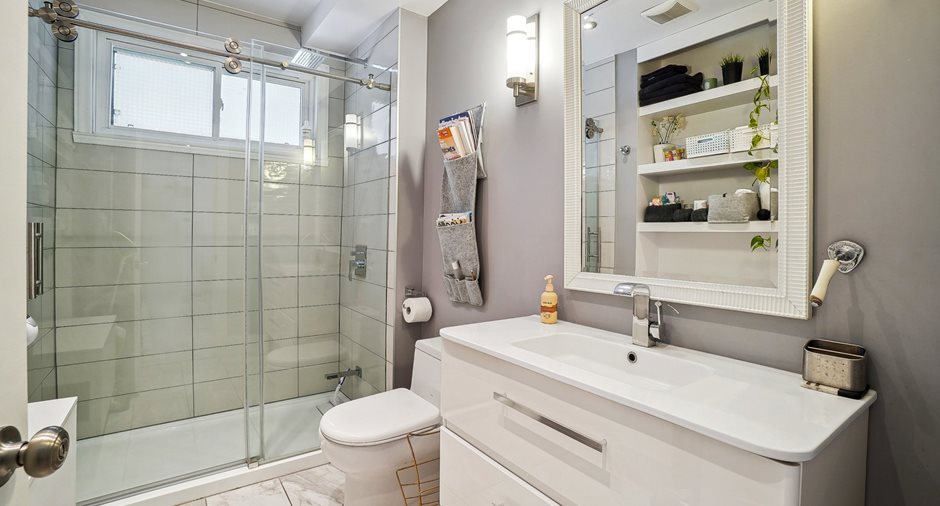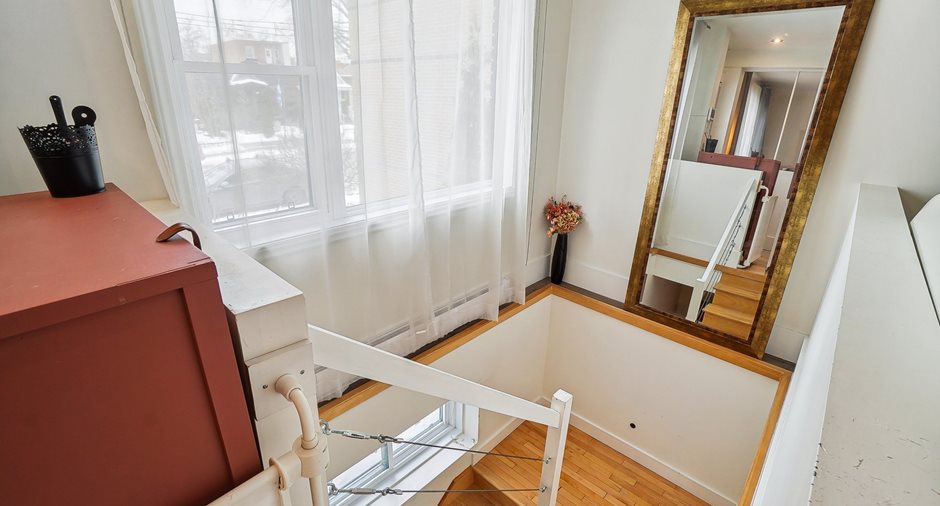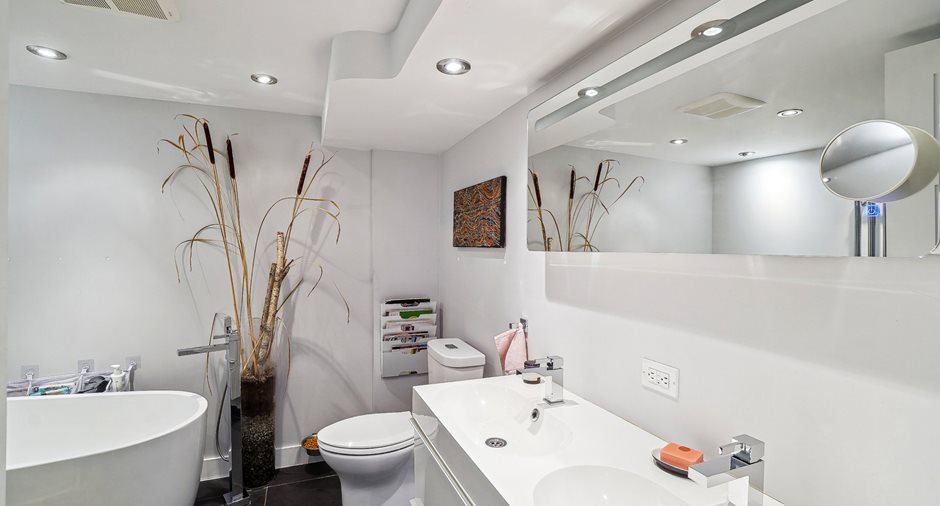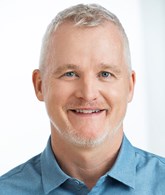
Via Capitale du Mont-Royal
Real estate agency

Via Capitale du Mont-Royal
Real estate agency
****At the seller's request, promises to purchase must be forwarded to the listing brokers, accompanied by a signed copy of the seller's declaration and its two amendments, and a valid mortgage pre-approval and/or proof of available funds.
****A new certificate of location has been ordered.
****The total estimated gross living area est 1500 square feet.
| Room | Level | Dimensions | Ground Cover |
|---|---|---|---|
|
Living room
hauteur plafond 8'2"
|
Ground floor | 9' 8" x 17' 10" pi | Wood |
| Dining room | Ground floor | 13' 1" x 11' 3" pi | Wood |
| Kitchen | Ground floor | 10' 2" x 11' 3" pi | Ceramic tiles |
| Office | Ground floor | 13' 3" x 5' 3" pi | Wood |
| Bathroom | Ground floor | 9' 6" x 6' 5" pi | Ceramic tiles |
|
Primary bedroom
hauteur plafond 7'0"
|
Garden level | 9' 3" x 9' 9" pi | Floating floor |
| Walk-in closet | Garden level | 9' 3" x 5' 9" pi | Floating floor |
| Bedroom | Garden level | 9' 3" x 9' 11" pi | Floating floor |
| Bedroom | Garden level | 12' 0" x 7' 8" pi | Floating floor |
|
Bathroom
heated floor
|
Garden level | 8' 3" x 8' 9" pi | Ceramic tiles |
| Laundry room | Garden level | 7' 0" x 3' 4" pi | Floating floor |





















