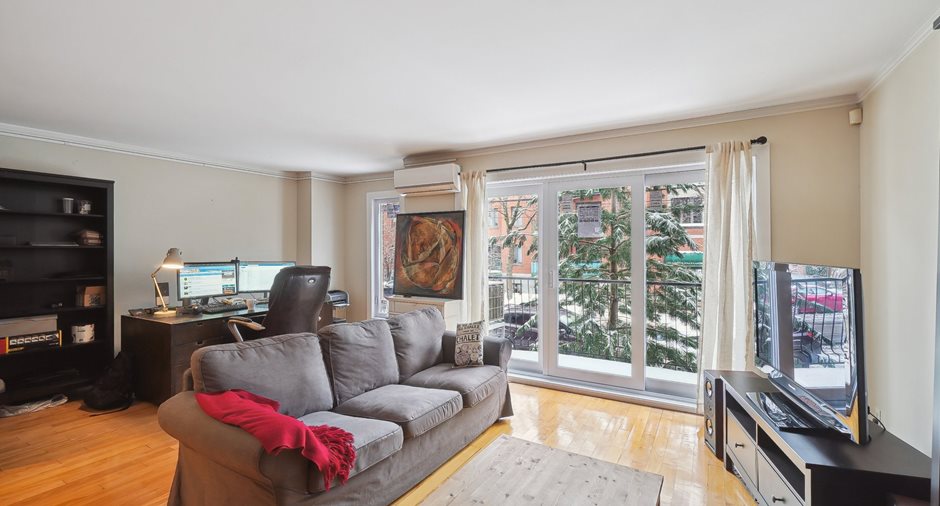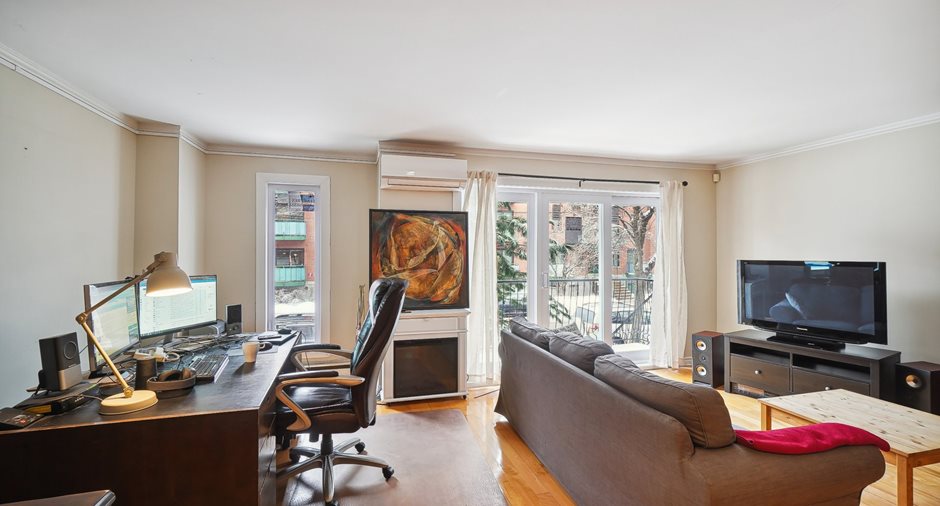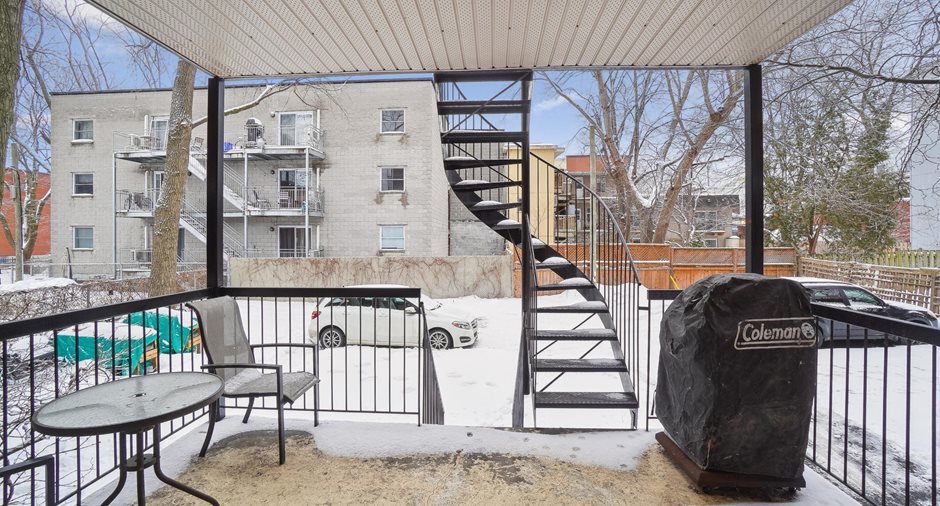
Via Capitale du Mont-Royal
Real estate agency

Via Capitale du Mont-Royal
Real estate agency
*** At the seller's request, all promises to purchase must be forwarded to the real estate brokers, accompanied by a signed copy of the seller's declaration and a valid mortgage pre-approval and/or proof of available funds for the purchase.*** You'll find numerous businesses steps away in this unique neighborhood, including: Arhoma and Pain à tartine bakeries, Les écoeurants and Sfouf coffee shops, boucherie des Faubourgs butcher, fromagerie Atwater cheese shop, épiceries Bio organic food shop, Brunet and Pharmaprix pharmacies, La Livrerie book shop, Usine C, Prospero and Lion d'or theaters, Piscine et Gym du Centre Sud, Grenade and Manon bar...
See More ...
| Room | Level | Dimensions | Ground Cover |
|---|---|---|---|
| Living room | Ground floor |
12' 5" x 20' 10" pi
Irregular
|
Wood |
| Dining room | Ground floor | 9' 9" x 14' 0" pi | Wood |
| Kitchen | Ground floor | 10' 8" x 8' 10" pi | Ceramic tiles |
| Primary bedroom | Ground floor | 16' 7" x 11' 5" pi | Wood |
| Bedroom | Ground floor |
13' 8" x 11' 7" pi
Irregular
|
Wood |
| Bathroom | Ground floor |
5' 11" x 10' 10" pi
Irregular
|
Ceramic tiles |
| Laundry room | Ground floor |
7' 9" x 5' 7" pi
Irregular
|
Ceramic tiles |





























