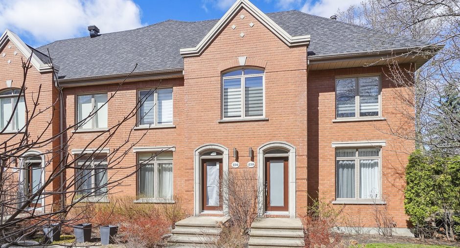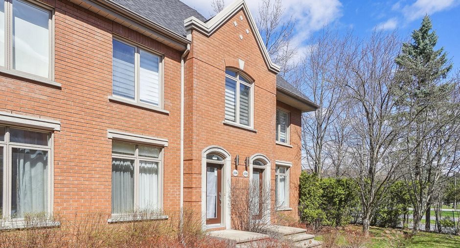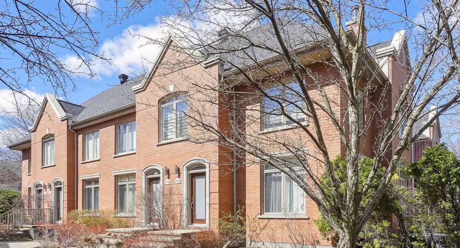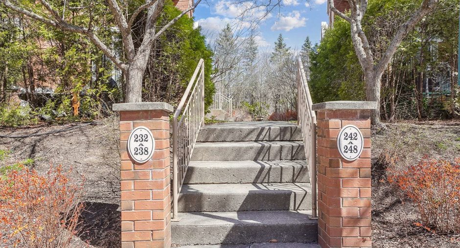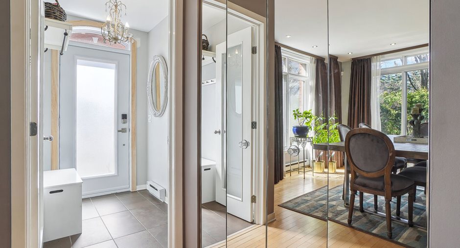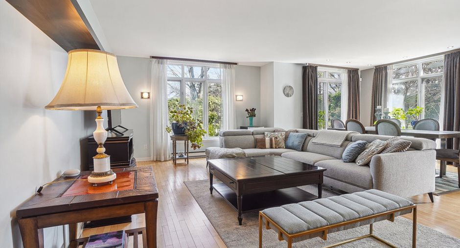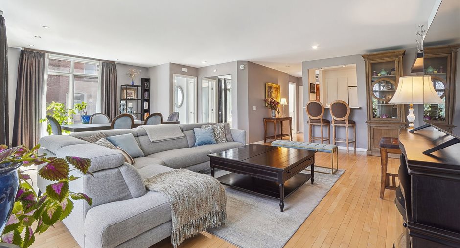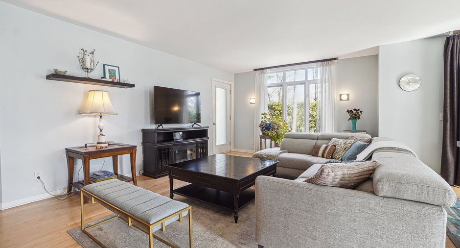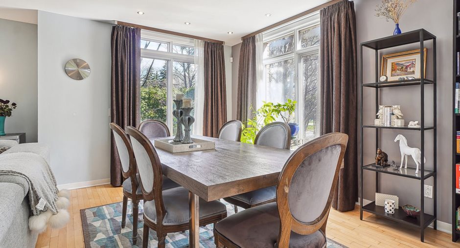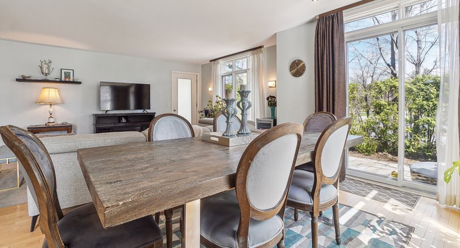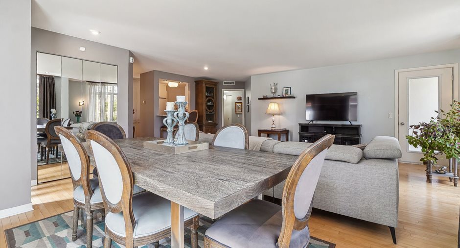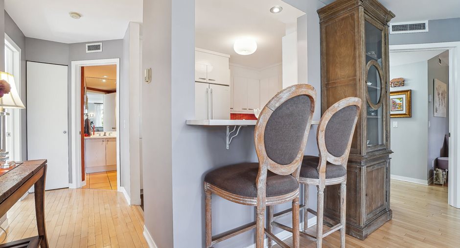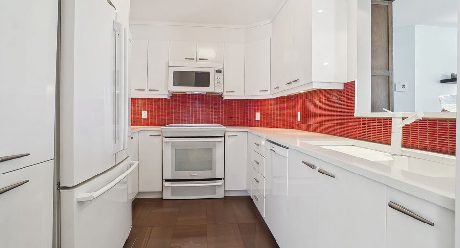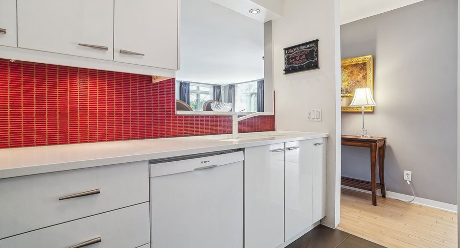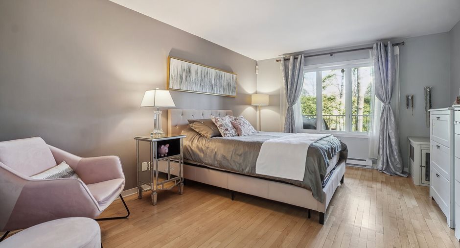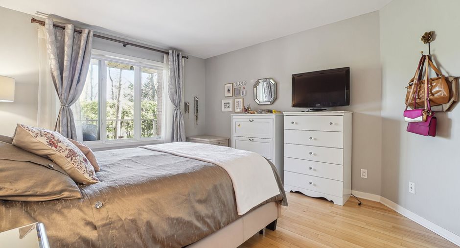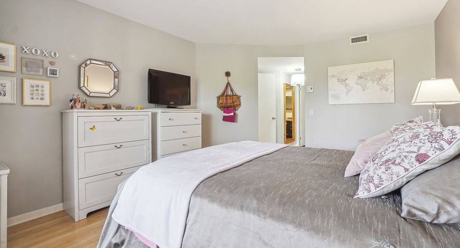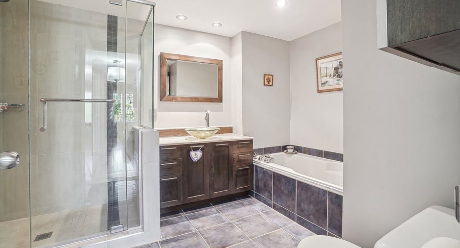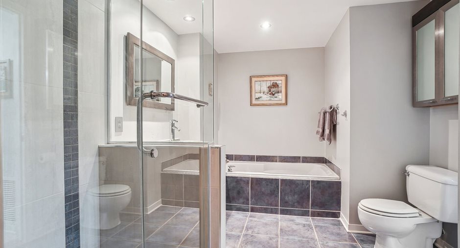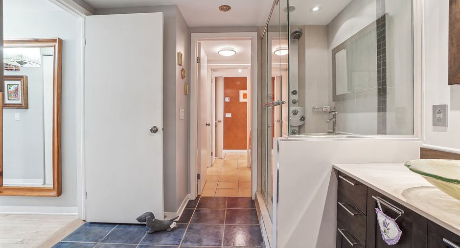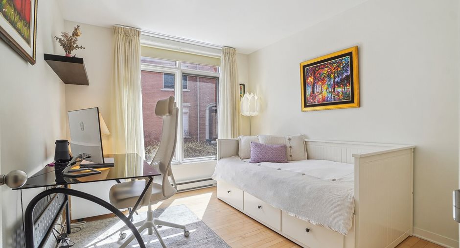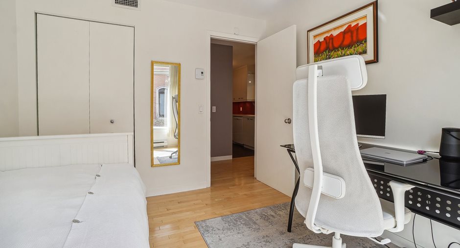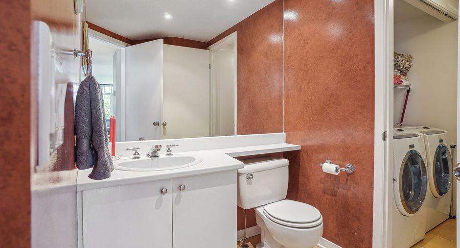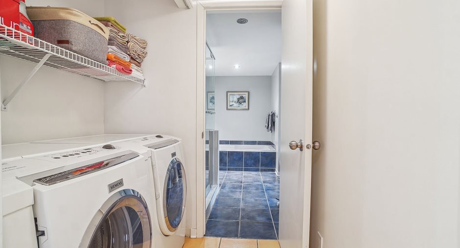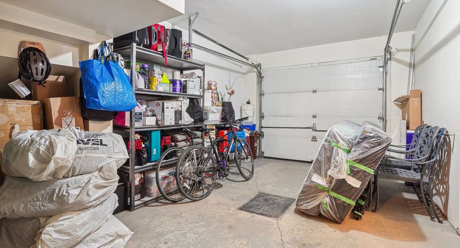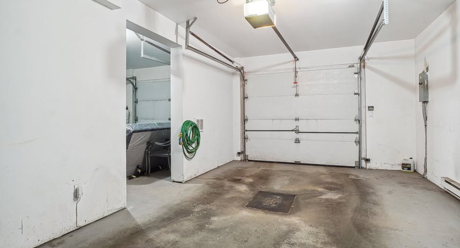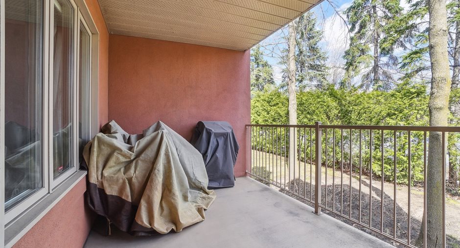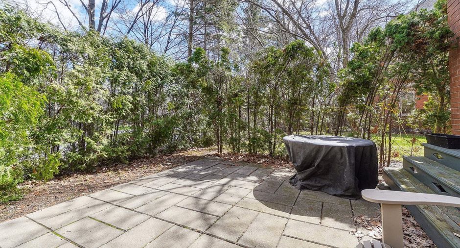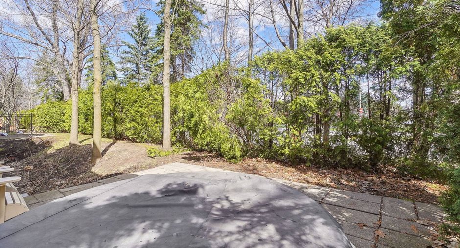
Via Capitale du Mont-Royal
Real estate agency
DOMAINE DE LA FORÊT: Spacious corner unit condo (town-house style) on one floor with independent entrance, located in a cul-de-sac surrounded by large trees giving privacy and tranquility to the neighbourhood.
First Floor:
Large open space with beautiful windows and luminosity, 2 large bedrooms, 1 full bathroom, 1 powder room, a large balcony and a large private terrace surrounded by mature trees adjacent to the living room. Heated floor in the master bedroom, in the walk-in closet and in the bathroom. Central air conditioning.
Basement:
2 private interior garages and large storage space.
Open House: (By reservation only)
Saturday April ...
See More ...
| Room | Level | Dimensions | Ground Cover |
|---|---|---|---|
| Living room | Ground floor | 6,57 x 3,90 M | Wood |
| Dining room | Ground floor | 3,60 x 2,95 M | Wood |
|
Kitchen
Quartz
|
Ground floor | 3,15 x 2,60 M | Ceramic tiles |
|
Primary bedroom
Walk-In/ Heated floor
|
Ground floor | 4,60 x 3,53 M | Wood |
| Bedroom | Ground floor | 3,1 x 2,83 M | Wood |
|
Bathroom
Heated floor
|
Ground floor | 2,60 x 2,20 M | Ceramic tiles |
| Washroom | Ground floor | 2,17 x 1,60 M | Ceramic tiles |
| Laundry room | Ground floor | 1,75 x 1,60 M | Ceramic tiles |
|
Hallway
Closed
|
Ground floor | 1,94 x 1,45 M | Ceramic tiles |





