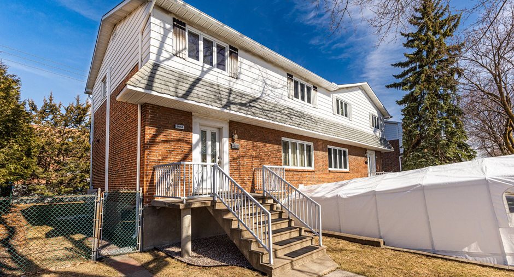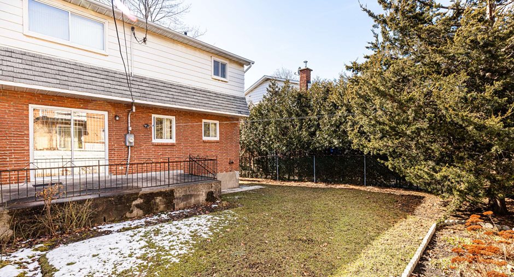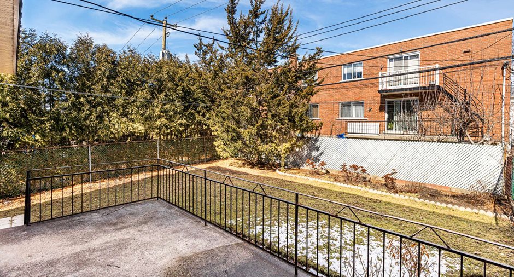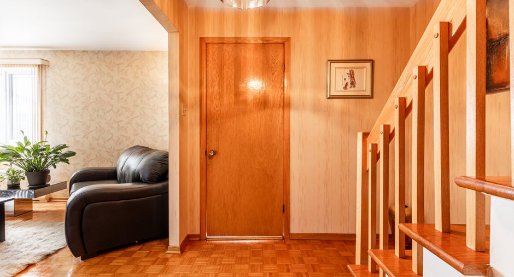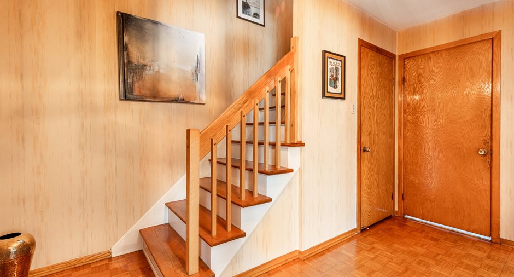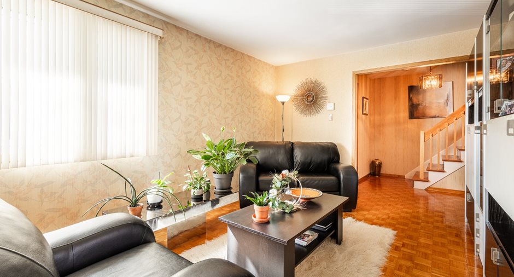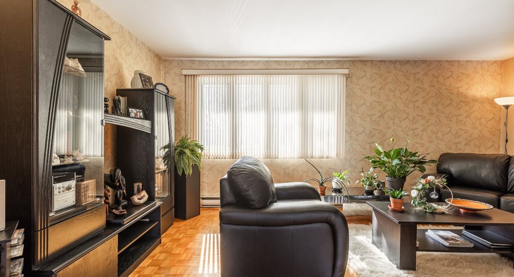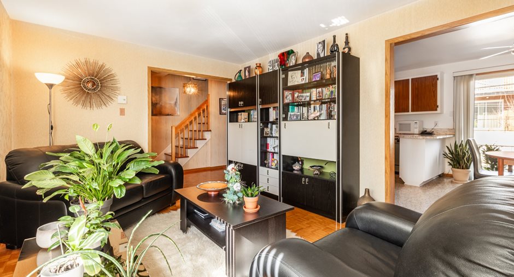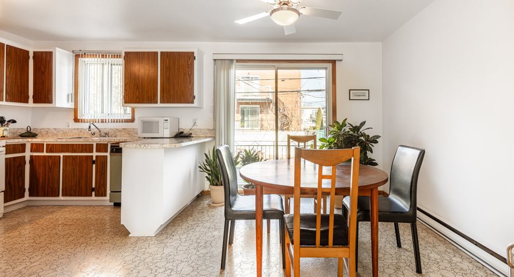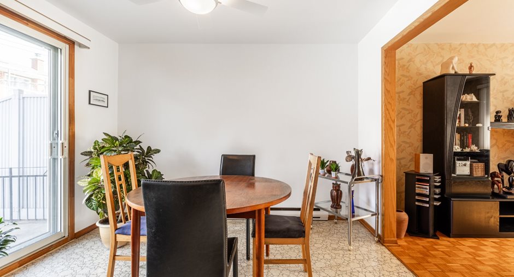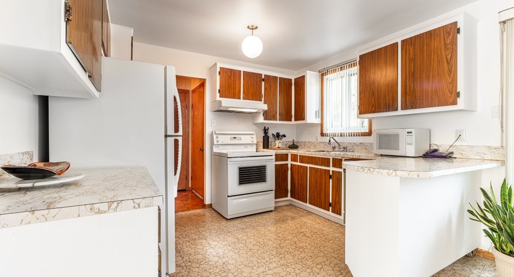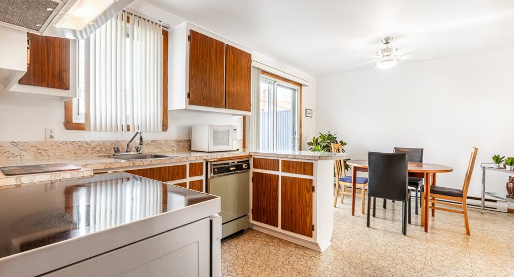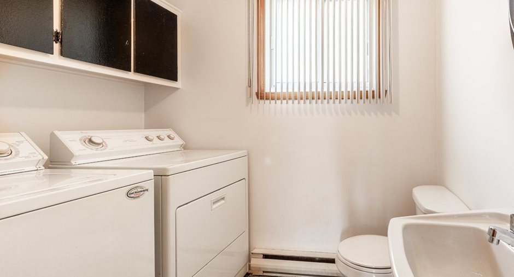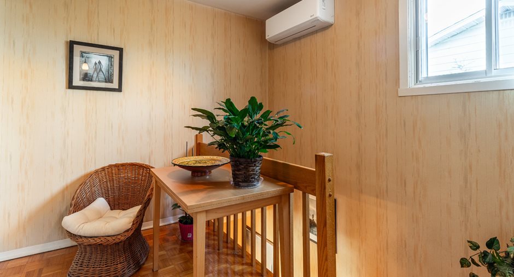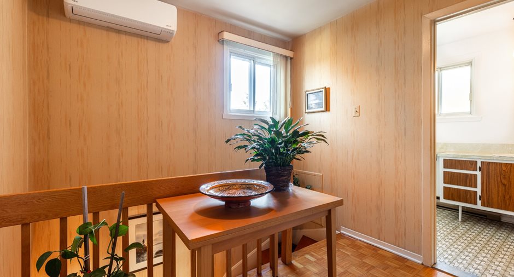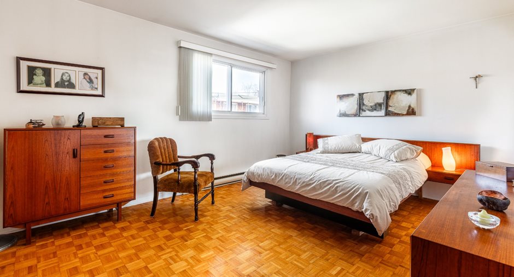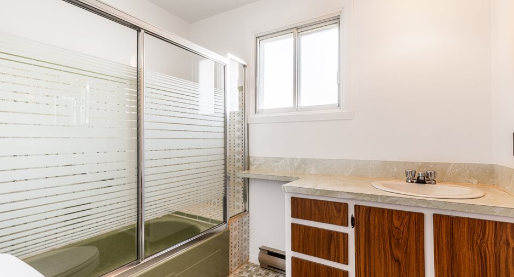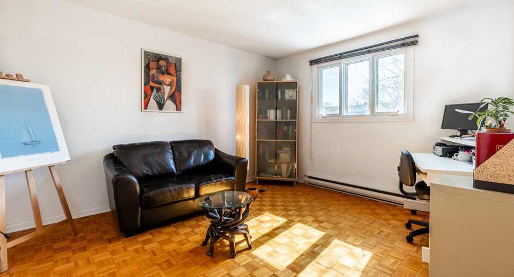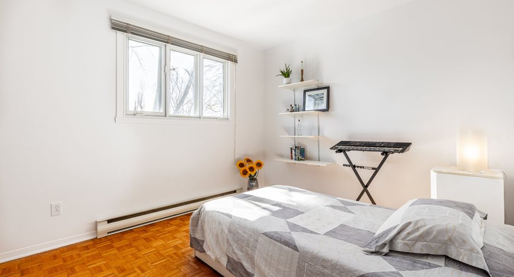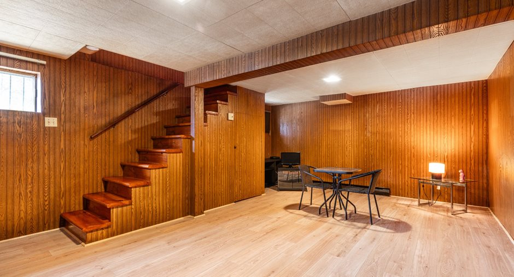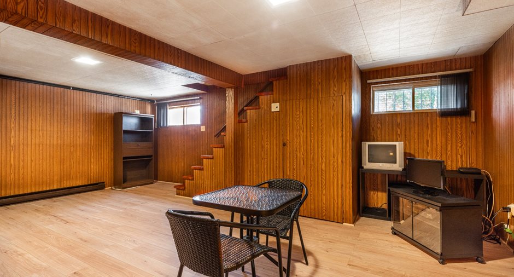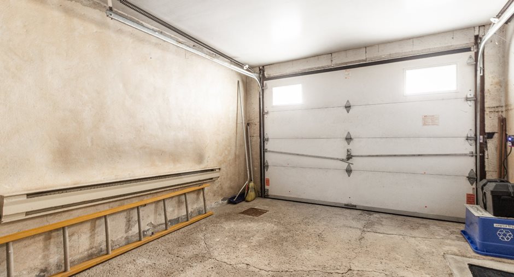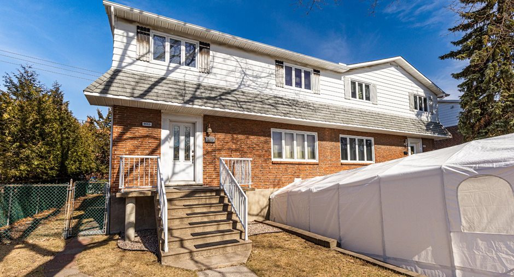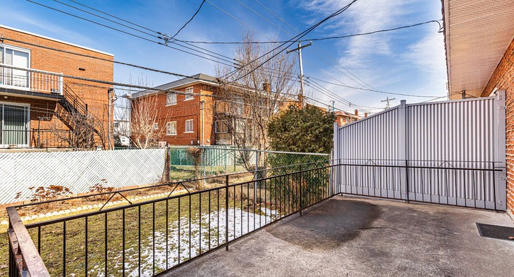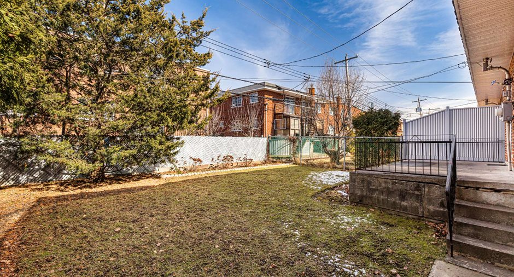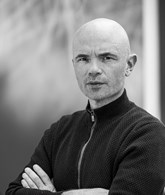
Via Capitale du Mont-Royal
Real estate agency

Via Capitale du Mont-Royal
Real estate agency
The property:
Semi-detached house, built in the 1970s and perfectly maintained over the years.
The first floor offers a semi-open-plan living space with living room, kitchen and dining room, as well as a powder room with washer/dryer area. From the dining room, we enter a large, sunny backyard with an intimate terrace.
The second floor features a large master bedroom, an office space at the top of the stairs, two other large bedrooms and a bathroom.
The basement features a large family room leading to the heated indoor garage.
Technical information and renovations:
- Basement finish dates from the 1980s, but the floor was completely re...
See More ...
| Room | Level | Dimensions | Ground Cover |
|---|---|---|---|
| Hallway | Ground floor | 3' 8" x 5' 3" pi | Ceramic tiles |
| Living room | Ground floor | 19' x 11' 4" pi | Parquetry |
|
Dining room
Open area
|
Ground floor | 11' x 9' 4" pi | Flexible floor coverings |
|
Kitchen
Open area
|
Ground floor | 11' x 9' pi | Flexible floor coverings |
|
Washroom
Washer/dryer
|
Ground floor | 7' 4" x 5' pi | Ceramic tiles |
| Primary bedroom | 2nd floor | 16' x 11' 6" pi | Parquetry |
| Bedroom | 2nd floor | 12' x 10' pi | Parquetry |
| Bathroom | 2nd floor | 7' 11" x 5' 10" pi | Ceramic tiles |
| Bedroom | 2nd floor | 13' 2" x 11' 8" pi | Parquetry |
| Other | 2nd floor | 8' 8" x 4' 8" pi | Parquetry |
| Family room | Basement | 21' x 14' 4" pi | Floating floor |





