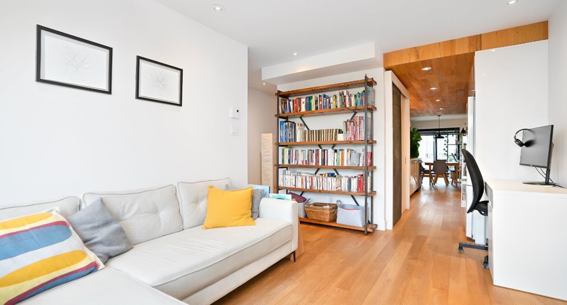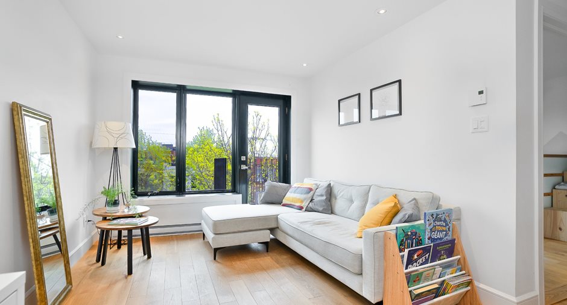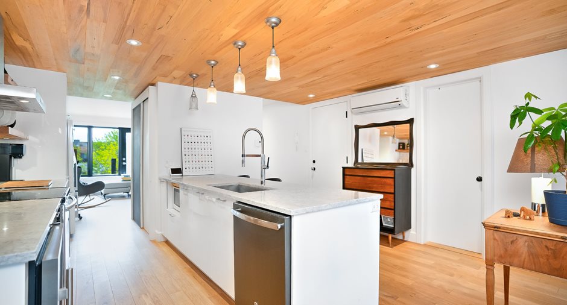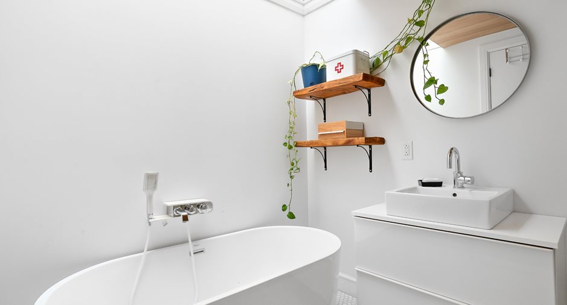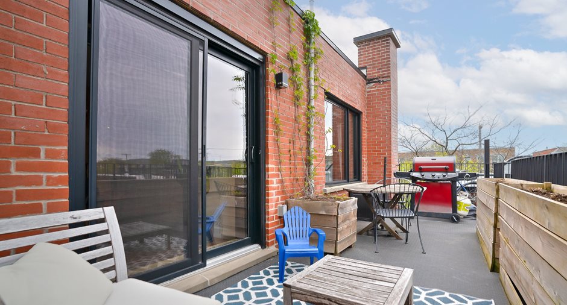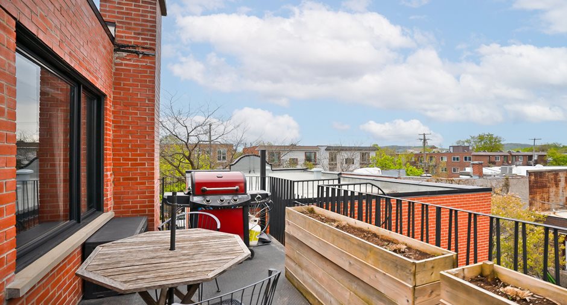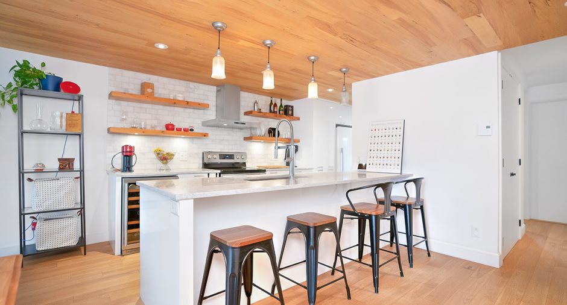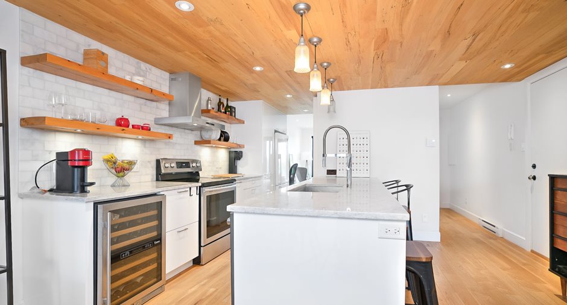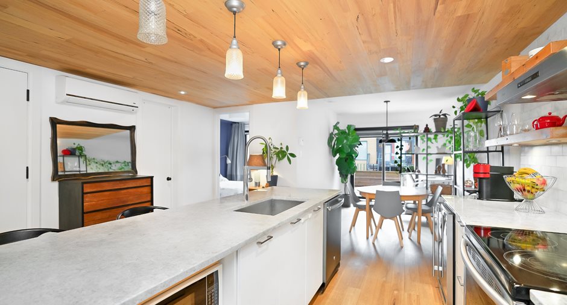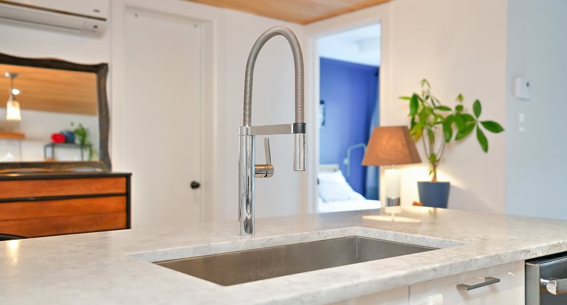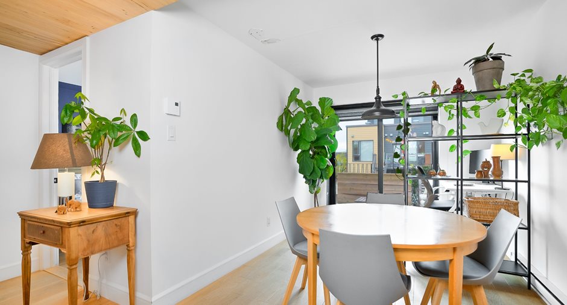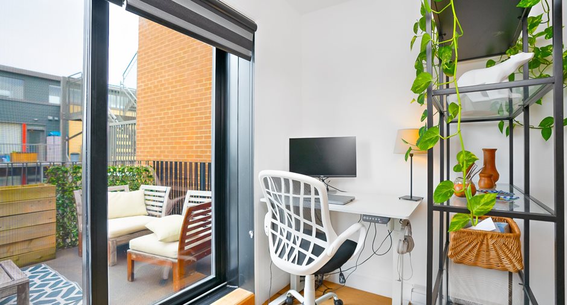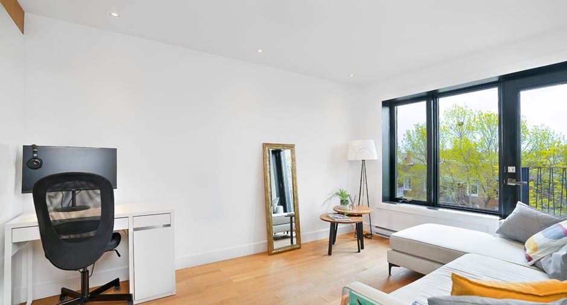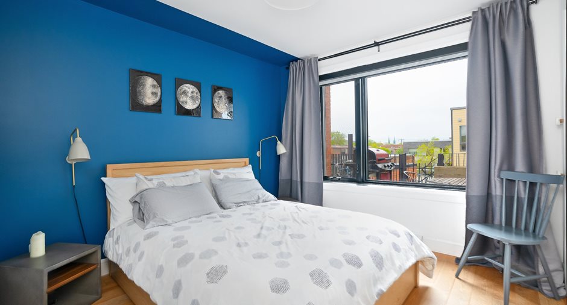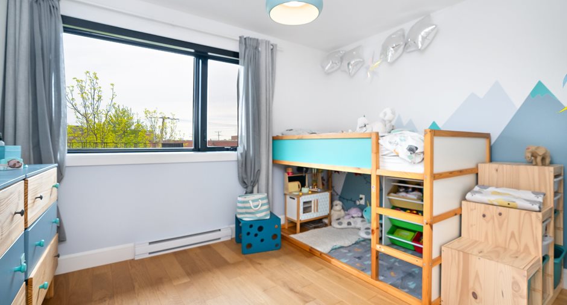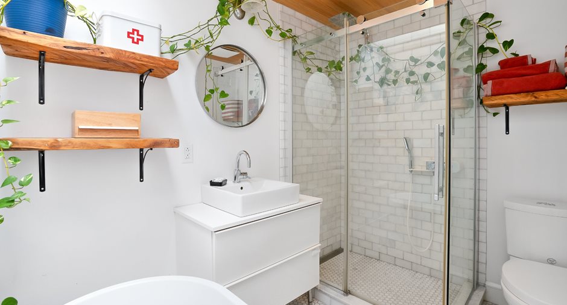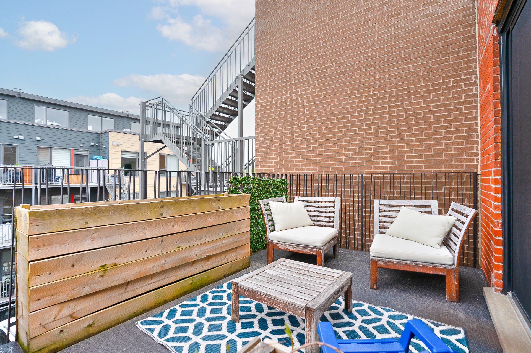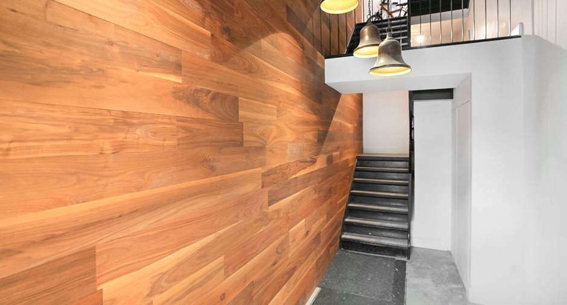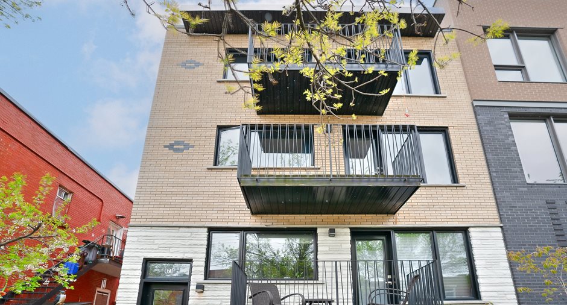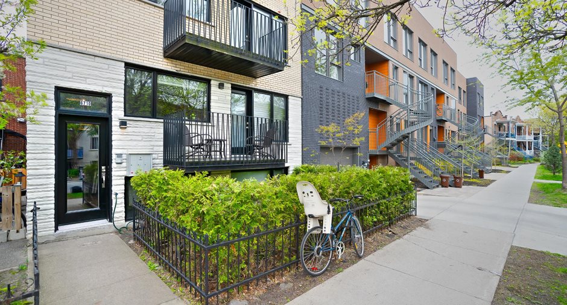Publicity
No: 28619984
I AM INTERESTED IN THIS PROPERTY
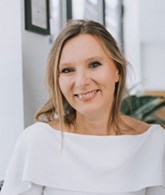
Valérie Grecki
Chartered Residential and Commercial Real Estate Broker
Via Capitale du Mont-Royal
Real estate agency
Certain conditions apply
Presentation
Building and interior
Year of construction
2016
Number of floors
3
Level
3rd floor
Heating system
Electric baseboard units
Heating energy
Electricity
Windows
PVC
Land and exterior
Water supply
Municipality
Sewage system
Municipal sewer
Proximity
Highway, Cegep, Daycare centre, Hospital, Park - green area, Bicycle path, Elementary school, High school
Dimensions
Private portion
83.2 m²
Room details
| Room | Level | Dimensions | Ground Cover |
|---|---|---|---|
| Kitchen | 3rd floor | 3,39 x 4,68 M | Wood |
| Dining room | 3rd floor | 2,64 x 4,35 M | Wood |
| Living room | 3rd floor | 3,02 x 4,14 M | Wood |
| Primary bedroom | 3rd floor | 3,08 x 3,32 M | Wood |
| Bedroom | 3rd floor | 3,46 x 3,08 M | Wood |
| Bathroom | 3rd floor | 1,94 x 2,58 M | Ceramic tiles |
Inclusions
Poles et stores sur mesure. Frigo, lave vaisselle, laveuse/secheuse
Exclusions
Tablettes de la salle de bain et luminaires de la chambre a coucher
Taxes and costs
Municipal Taxes (2024)
3962 $
School taxes (2024)
470 $
Total
4432 $
Monthly fees
Co-ownership fees
193 $
Evaluations (2021)
Building
542 500 $
Land
87 900 $
Total
630 400 $
Additional features
Occupation
2024-07-17
Publicity





