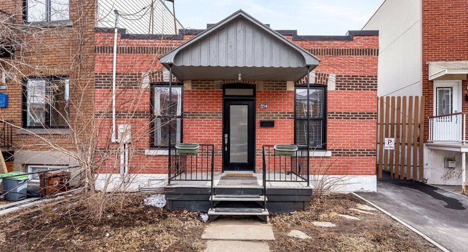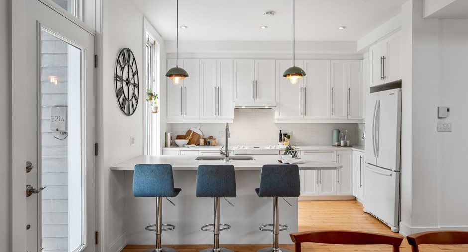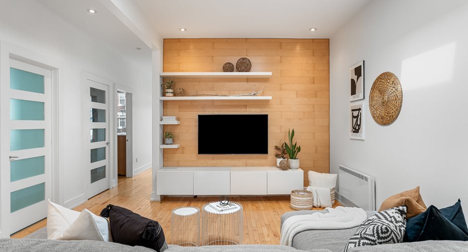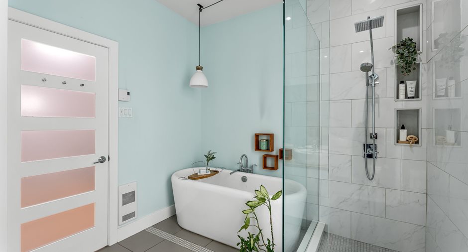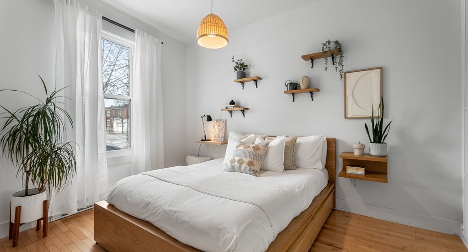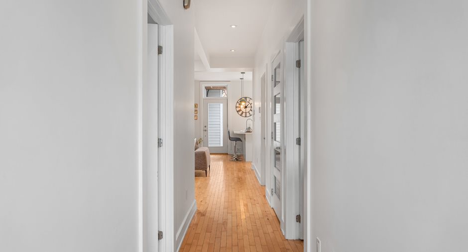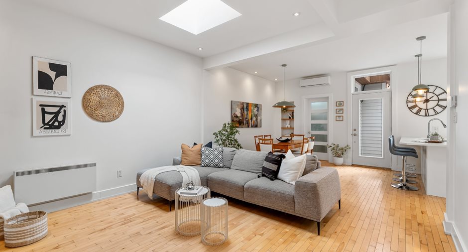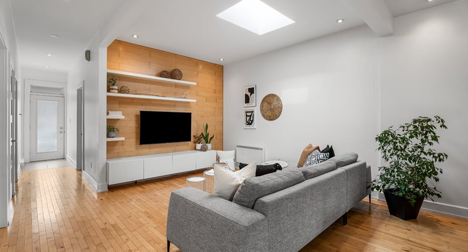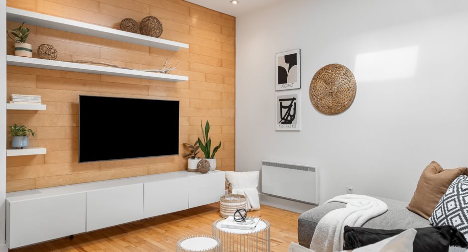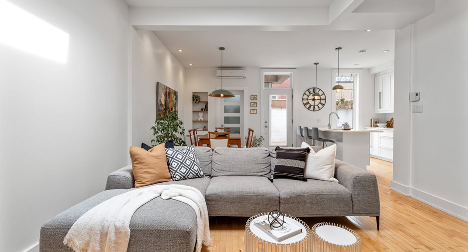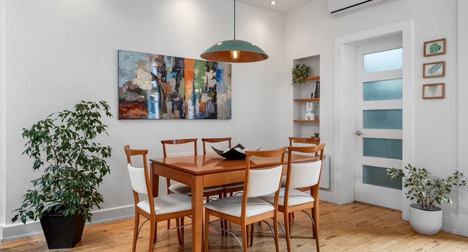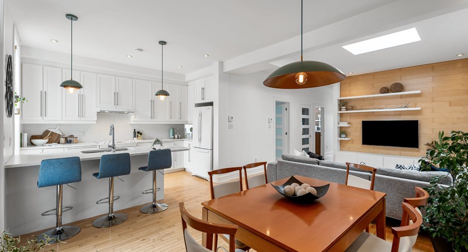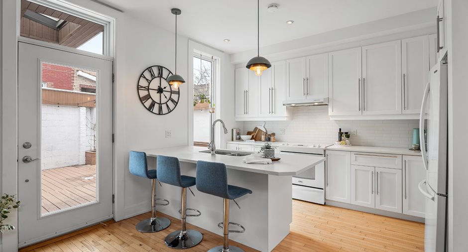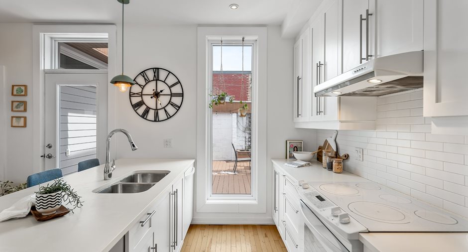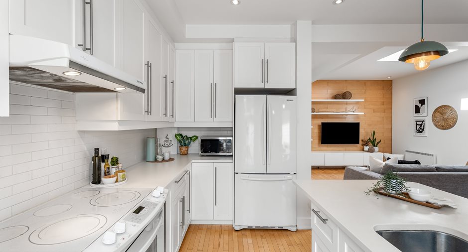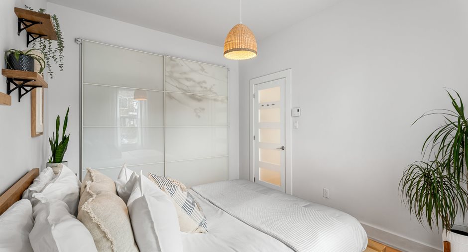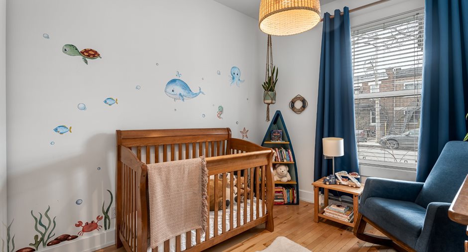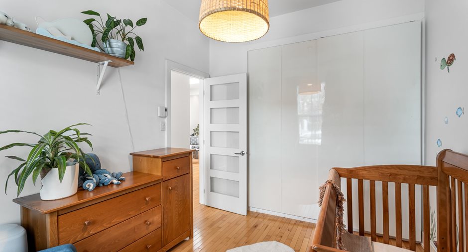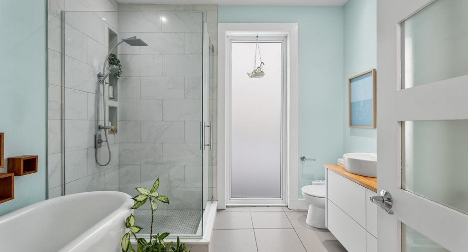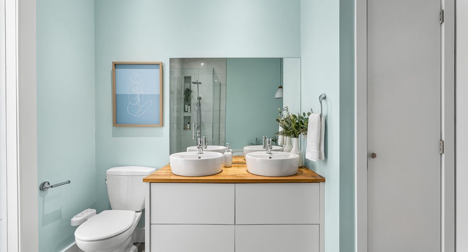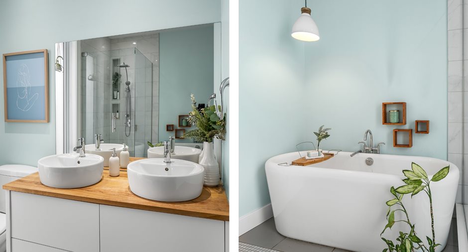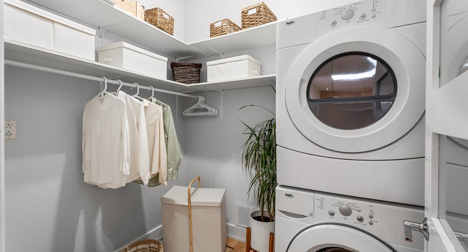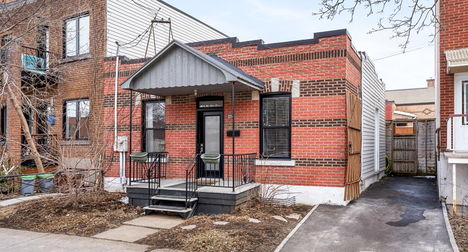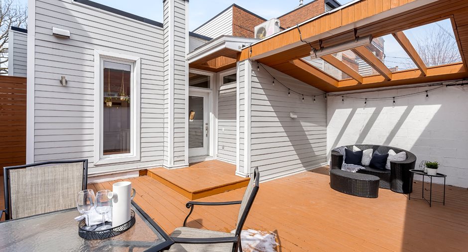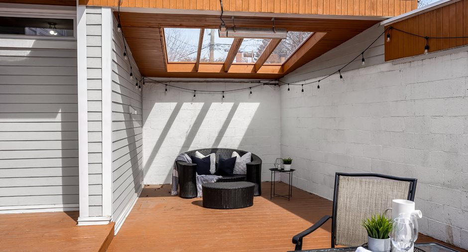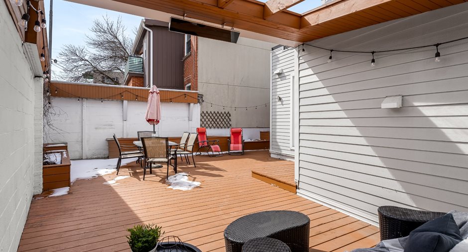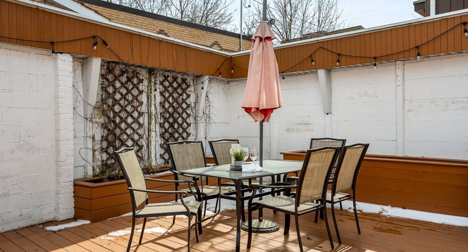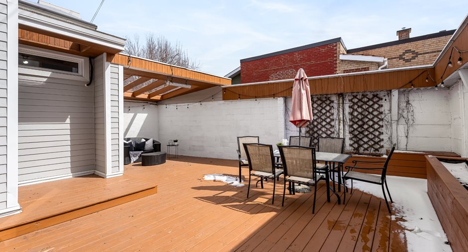Publicity
I AM INTERESTED IN THIS PROPERTY
Certain conditions apply
Presentation
Building and interior
Year of construction
1922
Equipment available
Wall-mounted air conditioning
Bathroom / Washroom
Separate shower
Heating system
Electric baseboard units
Heating energy
Electricity
Basement
Low (less than 6 feet), Unfinished
Cupboard
Melamine
Window type
Hung
Windows
PVC
Roofing
Asphalt and gravel
Land and exterior
Foundation
Portion arrière en pierre et moellon, Poured concrete
Siding
Brick
Driveway
Asphalt
Parking (total)
Outdoor (1)
Water supply
Municipality
Sewage system
Municipal sewer
Dimensions
Size of building
14.84 m
Depth of land
9.9 m
Depth of building
7.8 m
Land area
208.1 m²
Frontage land
21.34 m
Room details
| Room | Level | Dimensions | Ground Cover |
|---|---|---|---|
| Hallway | Ground floor | 3' 7" x 8' 9" pi | Ceramic tiles |
|
Primary bedroom
Garde-robe double (pax)
|
Ground floor |
8' 2" x 9' 9" pi
Irregular
|
Wood |
|
Bedroom
Garde-robe double (pax)
|
Ground floor |
9' 1" x 10' 6" pi
Irregular
|
Wood |
| Living room | Ground floor | 12' 2" x 10' 0" pi | Wood |
| Dining room | Ground floor | 8' 2" x 10' 8" pi | Wood |
|
Kitchen
Comptoir en quartz
|
Ground floor | 8' 6" x 12' 8" pi | Wood |
|
Laundry room
Accès au sous-sol
|
Ground floor | 6' 1" x 7' 1" pi | Wood |
|
Bathroom
Douche Italienne & bain
|
Ground floor | 10' 1" x 8' 10" pi | Ceramic tiles |
|
Storage
6 pieds d'hauteur
|
Basement |
20' x 25' pi
Irregular
|
Concrete |
Inclusions
tous les luminaires (sauf 2 luminaires suspendus au dessus de l'ilot et 1 luminaire suspendu dans la salle à manger), tablettes et meuble télé dans le salon, blocs décoratifs en bois près du bain, laveuse, sécheuse, poêle, frigo, lave-vaisselle, hotte, déshumidificateur dans le sous-sol, Chauffe-terrasse extérieur,
Exclusions
2 luminaires suspendus au dessus de l'ilot et 1 luminaire suspendu dans la salle à manger, tablettes dans la CAC principale (4), deux tables de chevets CAC principale, 1 tablette dans la 2e chambre.
Taxes and costs
Municipal Taxes (2024)
4071 $
School taxes (2023)
499 $
Total
4570 $
Monthly fees
Energy cost
174 $
Evaluations (2024)
Building
299 200 $
Land
333 000 $
Total
632 200 $
Additional features
Occupation
90 days
Zoning
Residential
Publicity





