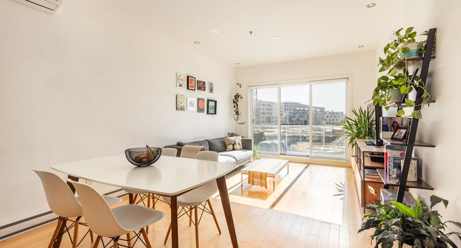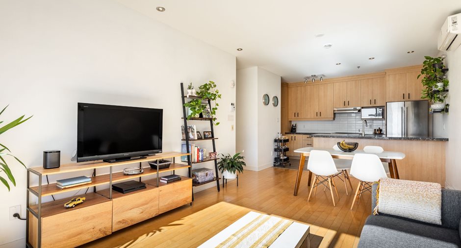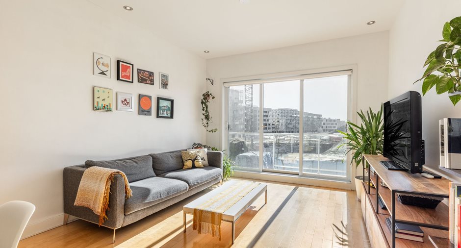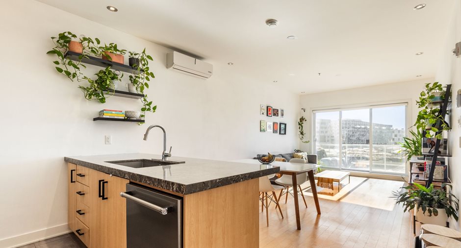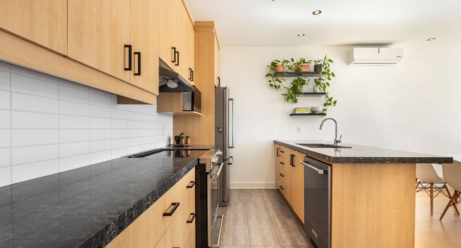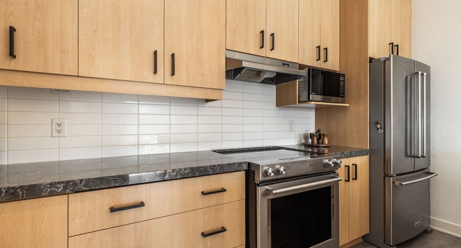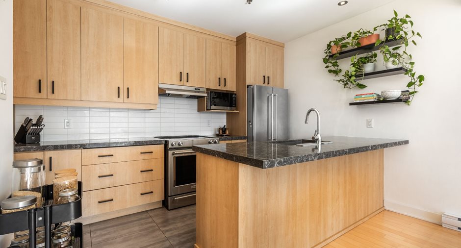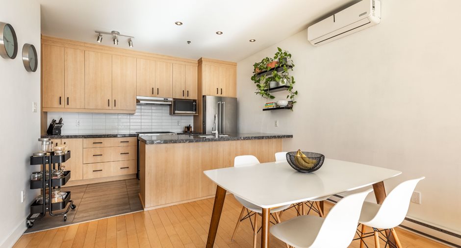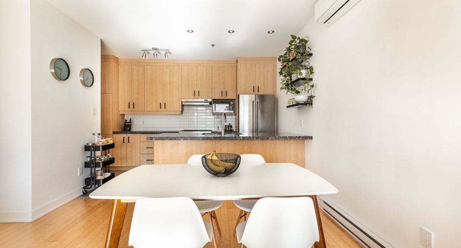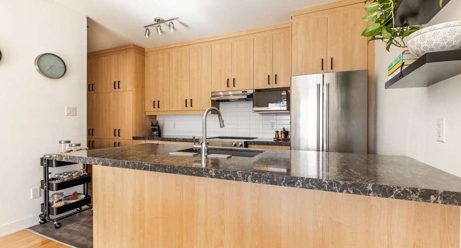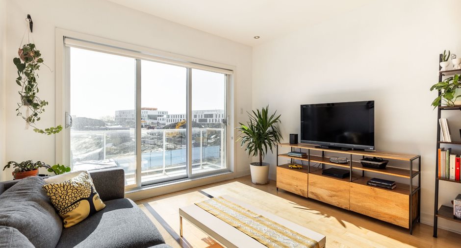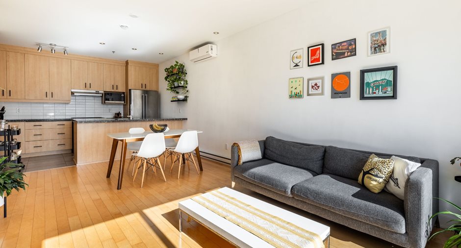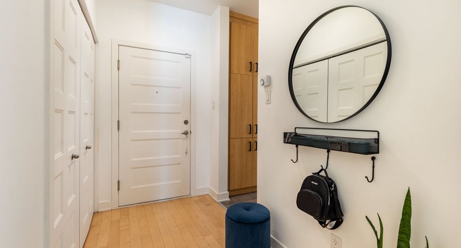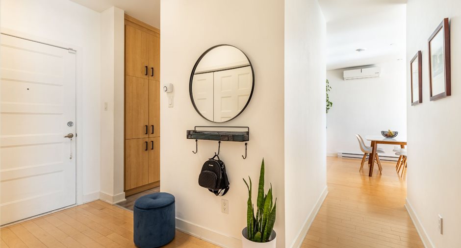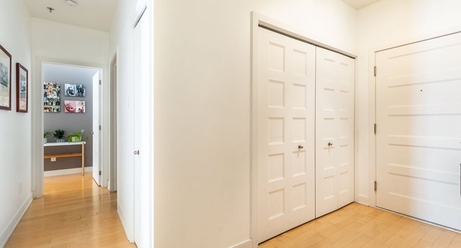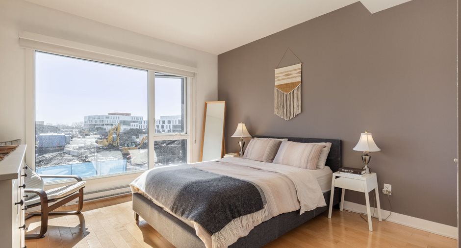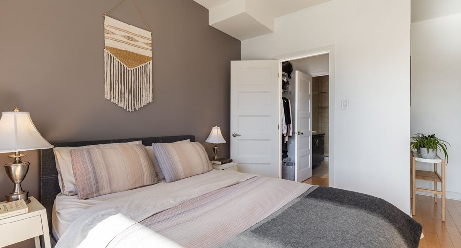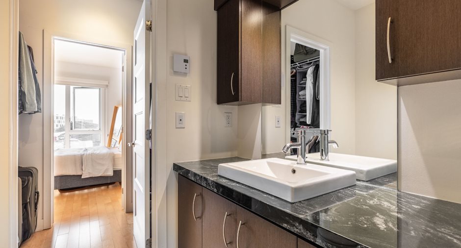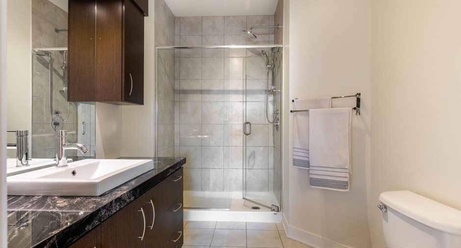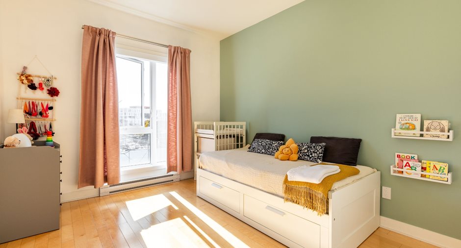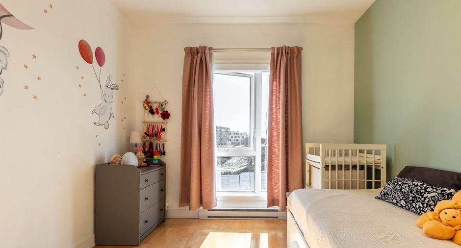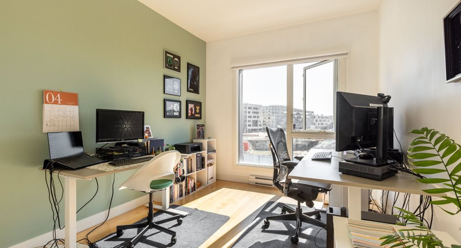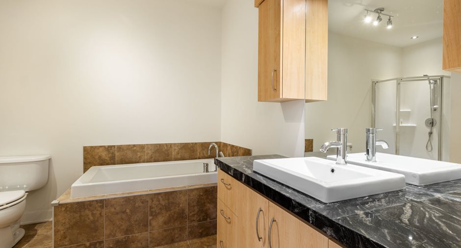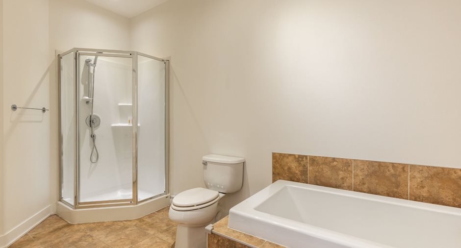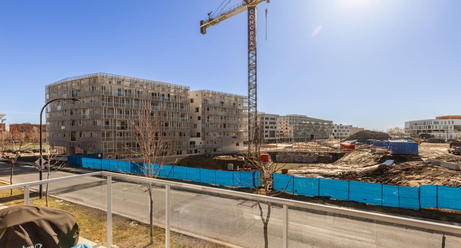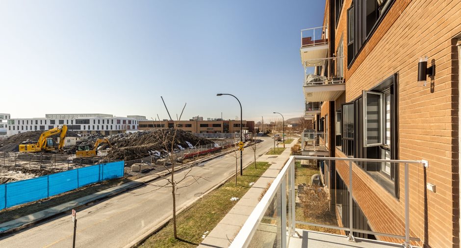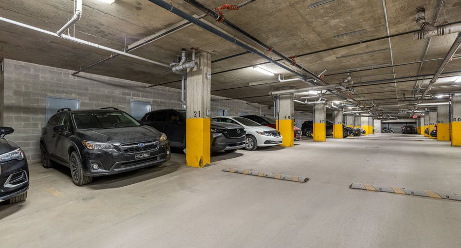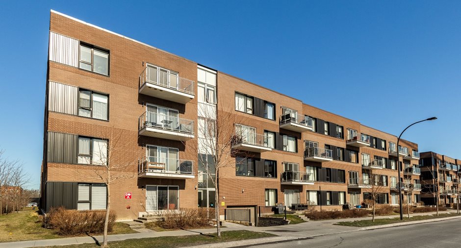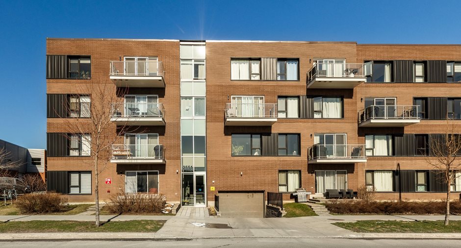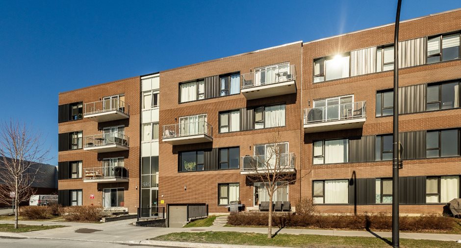
Via Capitale du Mont-Royal
Real estate agency
Beautiful 3-bedroom condo with balcony and garage on Mont-Royal Avenue East.
Welcome to the heart of Montreal's dynamic Shop Angus district! This 3-bedroom, 2-bathroom apartment offers you an exceptional living environment in a neighborhood prized for its friendliness and many attractions.
As soon as you arrive, you'll be seduced by the large vestibule with its walk-in closet, and by the natural light flooding into every room thanks to the large windows. The generous volumes, enhanced by 9-foot ceilings, add an incomparable sense of space.
3 spacious bedrooms with walk-in closets, including a beautiful master suite with walk-in closet and ...
See More ...
| Room | Level | Dimensions | Ground Cover |
|---|---|---|---|
| Hallway | 2nd floor | 4' 8" x 9' pi | Wood |
| Kitchen | 2nd floor | 8' 5" x 11' 8" pi | Wood |
| Dining room | 2nd floor | 8' 11" x 11' 8" pi | Wood |
| Living room | 2nd floor | 10' 4" x 11' 8" pi | Wood |
| Bedroom | 2nd floor | 9' 5" x 11' 8" pi | Wood |
| Bedroom | 2nd floor | 10' x 11' 7" pi | Wood |
| Primary bedroom | 2nd floor | 11' 1" x 12' 8" pi | Wood |
|
Bathroom
For Main Bedroom
|
2nd floor | 6' 7" x 6' 10" pi | Ceramic tiles |
| Bathroom | 2nd floor |
9' 6" x 11' 8" pi
Irregular
|
Ceramic tiles |





