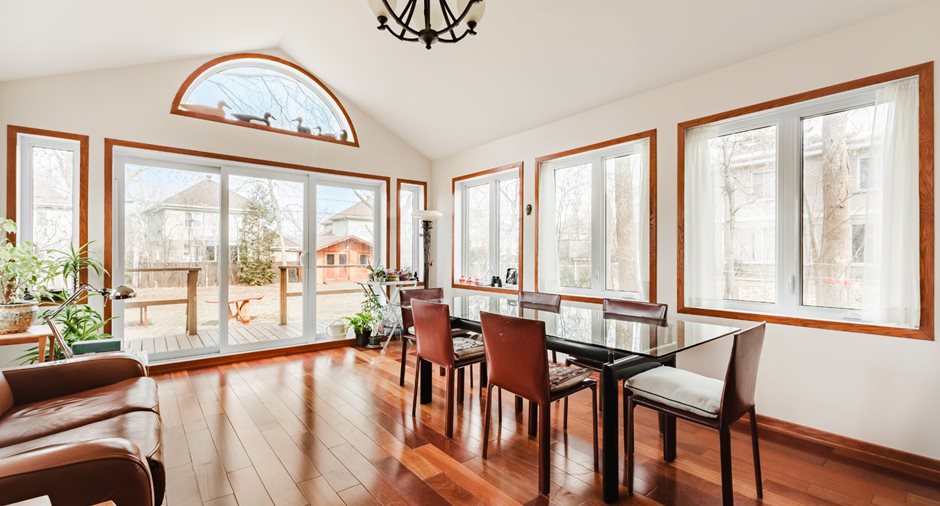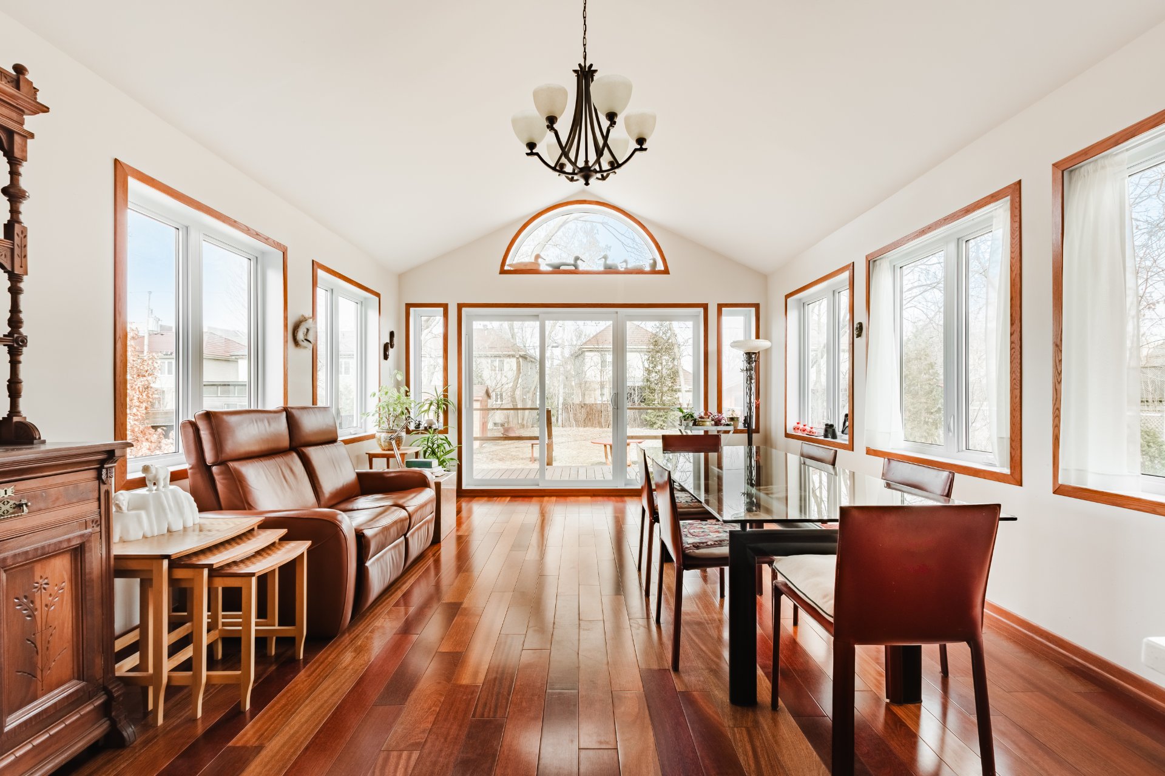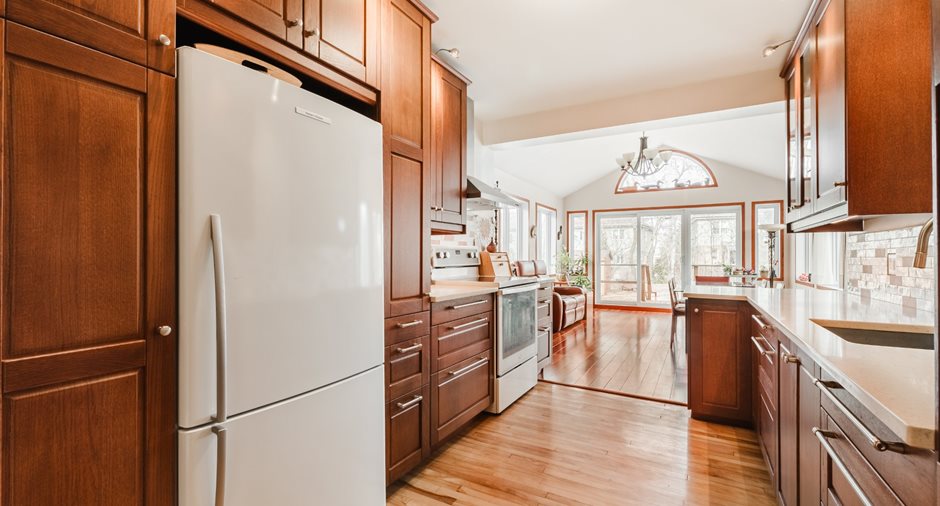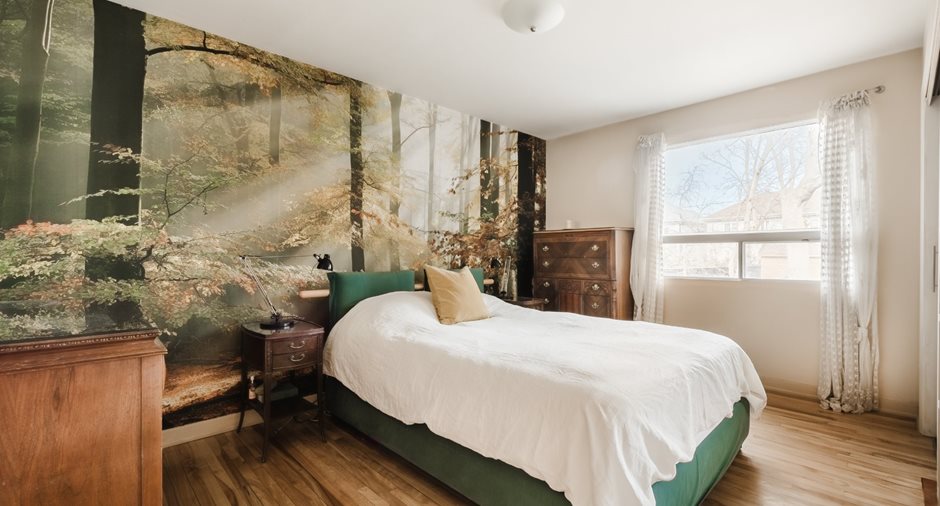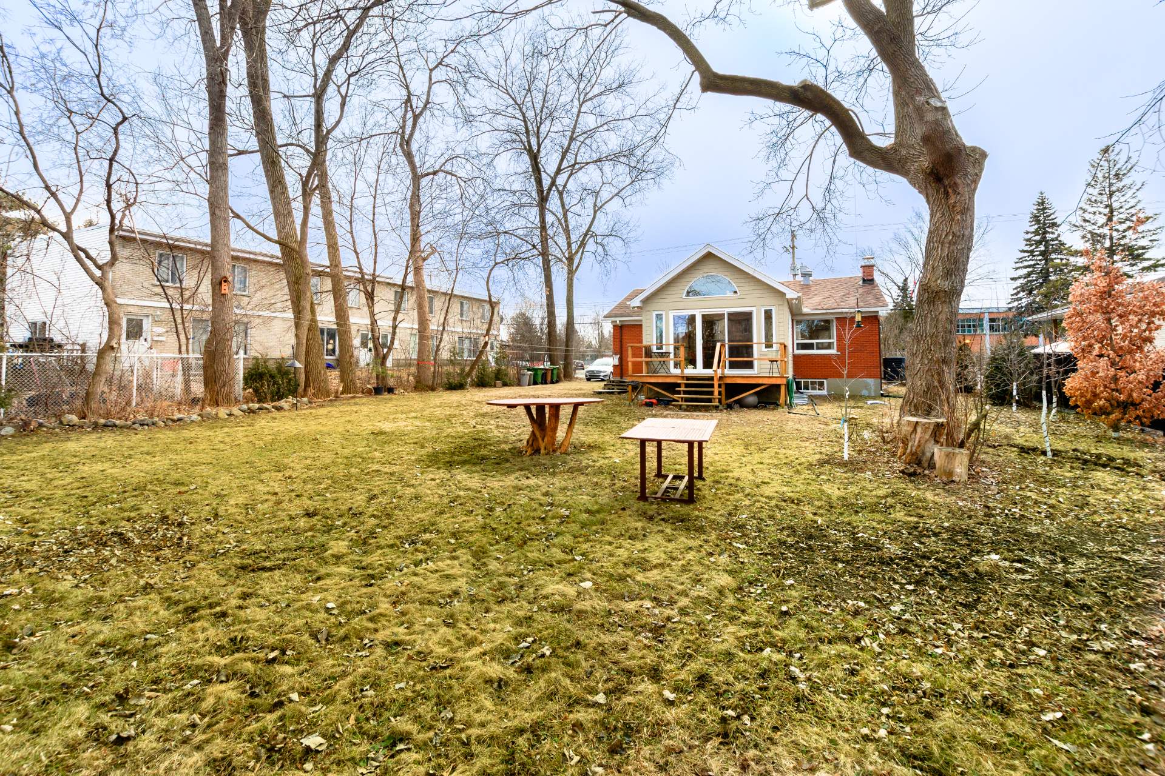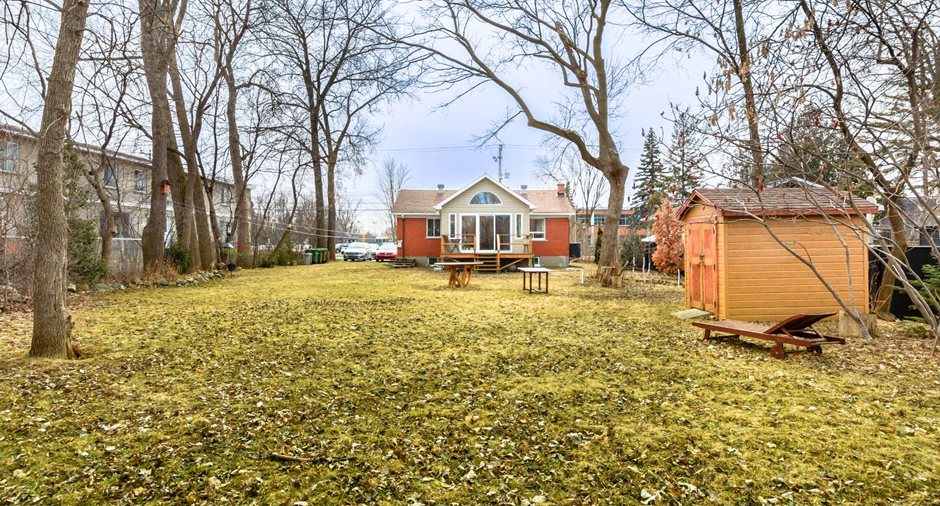Discover this charming bungalow nestled close to nature and services. With its vast 13,700-square-foot lot adorned with many mature trees, this residence offers a peaceful haven in which to live.
Inside, a large glazed extension with glass roof measuring approximately 15 by 18 feet floods the space with natural light, offering a breathtaking view of the verdant surroundings. With its many renovations, this home combines modern comfort with natural charm.
The first floor features two bedrooms, with the possibility of several more to suit your needs, ideal for big-generation living. Located in a very quiet neighborhood, yet close to services ...
See More ...
| Room | Level | Dimensions | Ground Cover |
|---|---|---|---|
| Hallway | Ground floor | 11' 3" x 3' 3" pi | Wood |
|
Living room
Possibilité d'ajouter Chambre
|
Ground floor | 33' 6" x 11' 10" pi | Wood |
|
Dining room
Exotique Jutoba
|
Ground floor | 17' 2" x 13' 3" pi | Wood |
|
Kitchen
Armoires en Bois/Cont. Quartz
|
Ground floor | 15' 4" x 9' 0" pi | Wood |
| Primary bedroom | Ground floor | 14' 4" x 9' 9" pi | Wood |
| Bedroom | Ground floor | 11' 5" x 8' 5" pi | Wood |
| Bathroom | Ground floor | 7' 8" x 5' 7" pi | Ceramic tiles |
|
Family room
Foyer Décoratif, Poss. Chambre
|
Basement | 33' 1" x 15' 8" pi |
Other
Plancher en Époxy
|
|
Bathroom
Douche en Céramique/Lav.+Séch.
|
Basement | 10' 7" x 9' 7" pi | Floating floor |
| Storage | Basement | 13' 5" x 10' 9" pi |
Other
Liège
|
|
Workshop
Possibilité de Chambre
|
Basement | 16' 11" x 12' 8" pi | Concrete |
| Other | Basement | 13' 5" x 10' 10" pi | Concrete |






