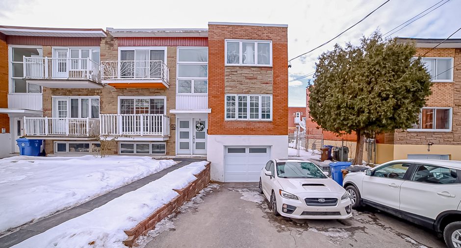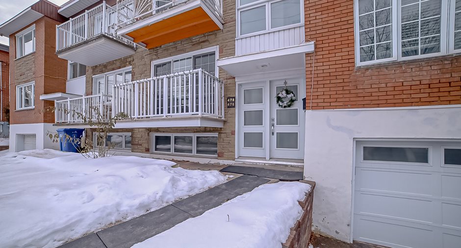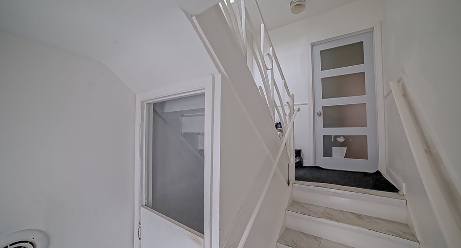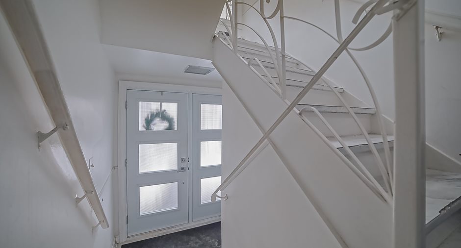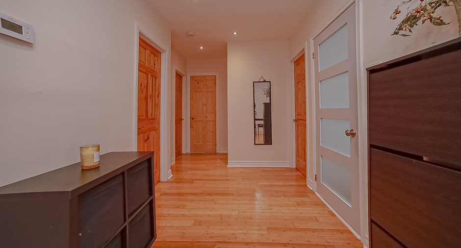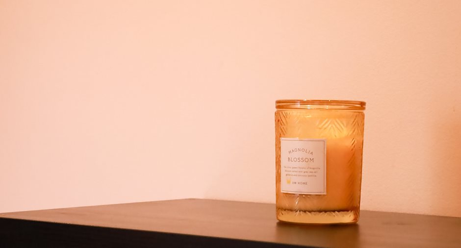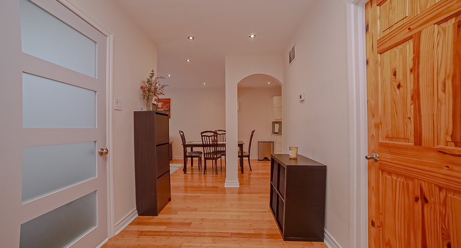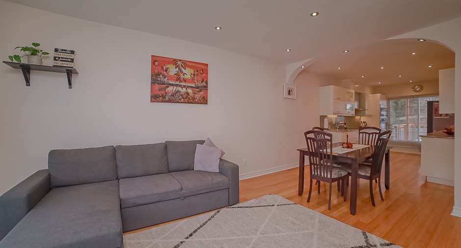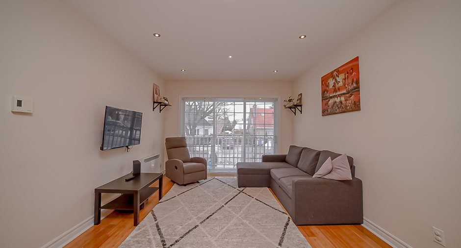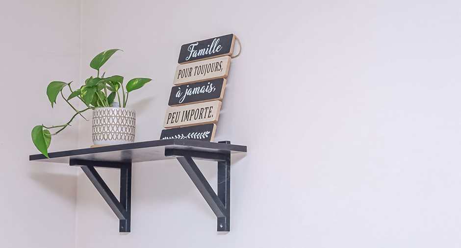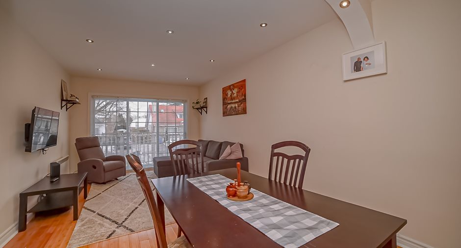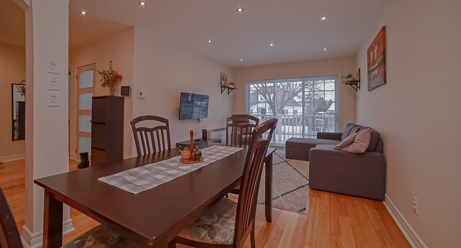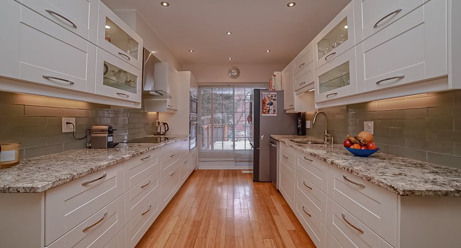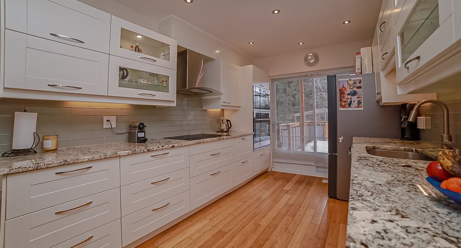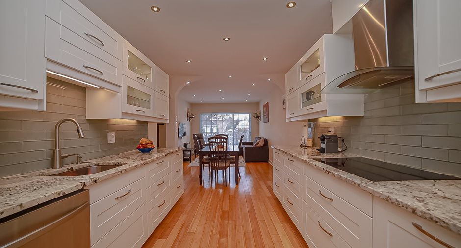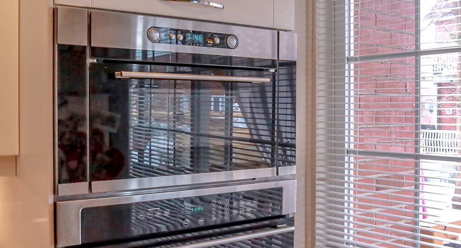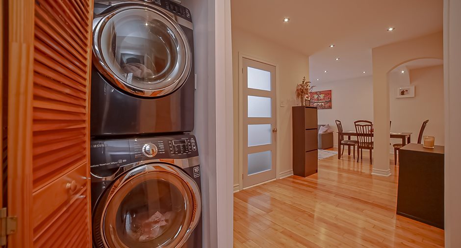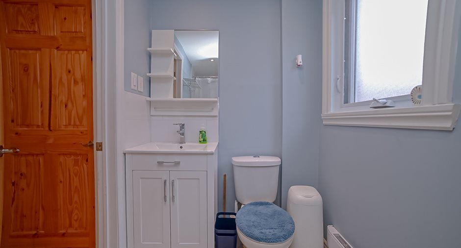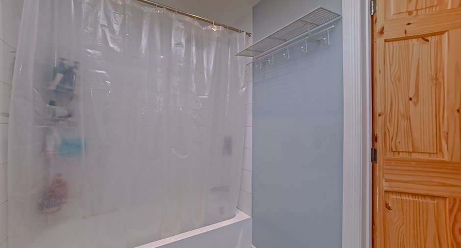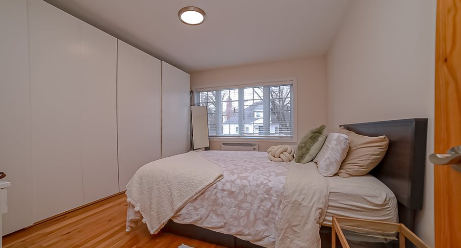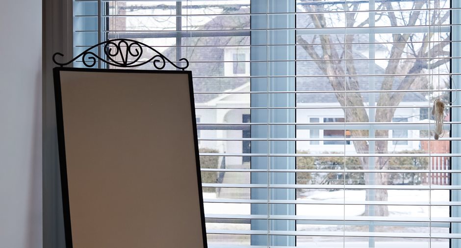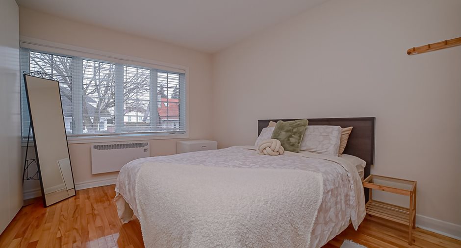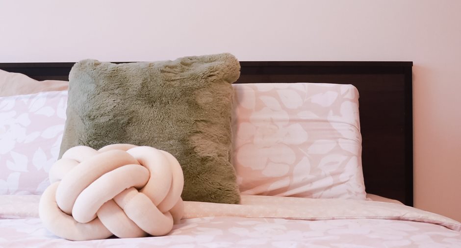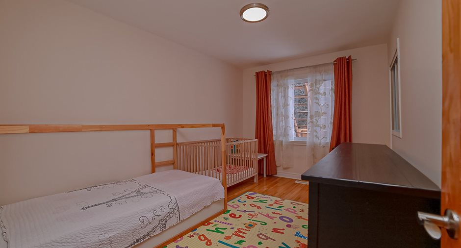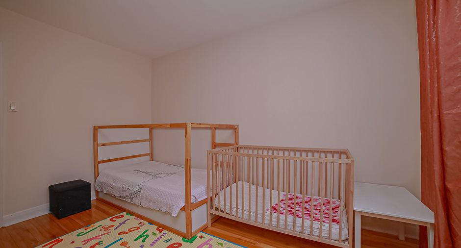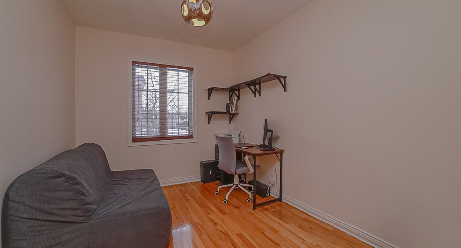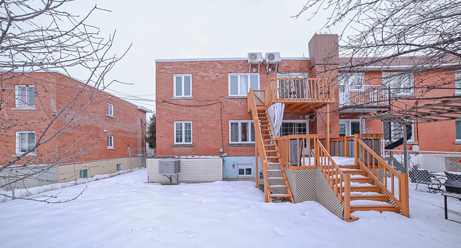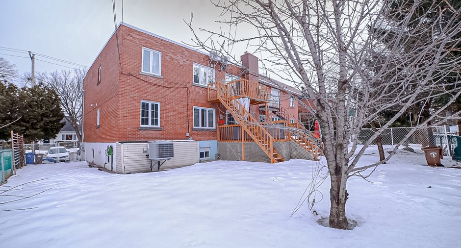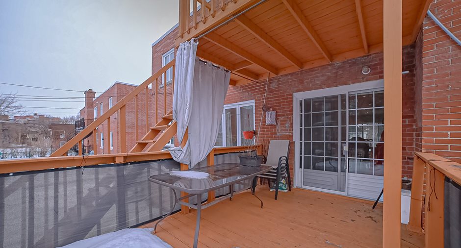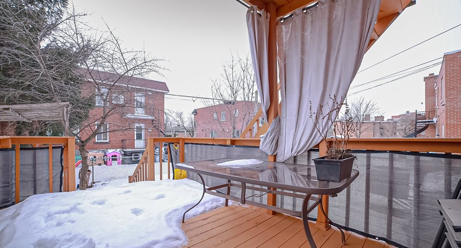At the request of the landlord, any possible rental promise must
- be conditional on a credit check of future tenants, at the tenants' expense
- be conditional on a criminal record check, to the satisfaction of the
landlords and at the expense of tenants
- be conditional on a TAL verification, to the satisfaction and expense of the landlords
A parking space will be available for negotiation between the next tenant and the landlords.
| Room | Level | Dimensions | Ground Cover |
|---|---|---|---|
| Office | Ground floor |
8' 5" x 11' 0" pi
Irregular
|
Wood |
| Bedroom | Ground floor | 13' 1" x 9' 6" pi | Wood |
| Primary bedroom | Ground floor | 14' 3" x 9' 8" pi | Wood |
| Kitchen | Ground floor | 9' 2" x 12' 3" pi | Wood |
| Dining room | Ground floor | 11' 3" x 7' 1" pi | Wood |
| Living room | Ground floor | 11' 2" x 19' pi | Wood |
| Bathroom | Ground floor | 9' 2" x 4' 9" pi | Ceramic tiles |





