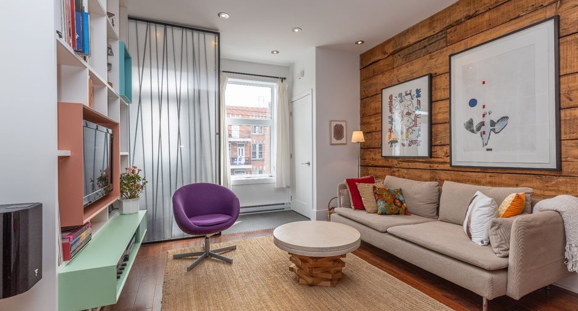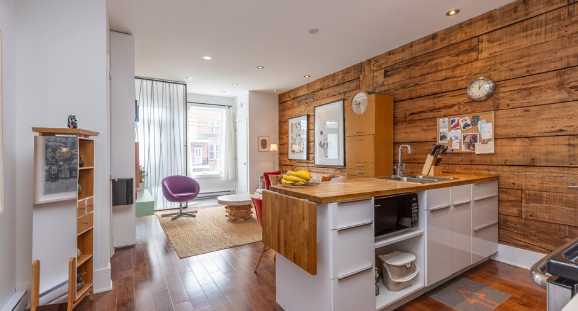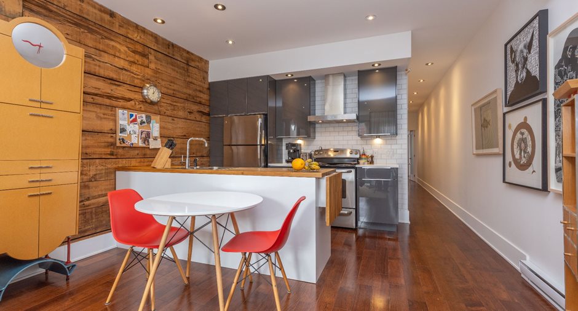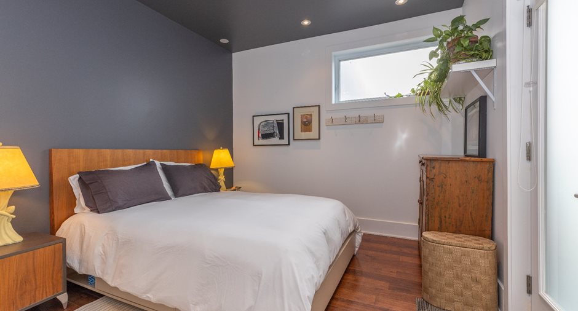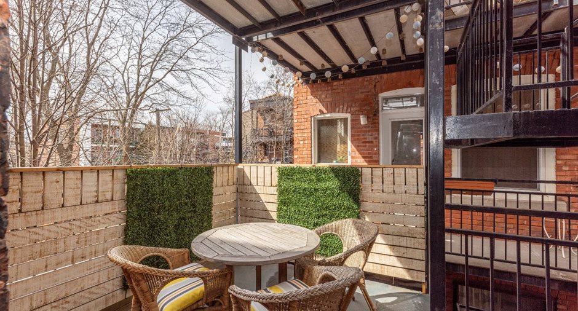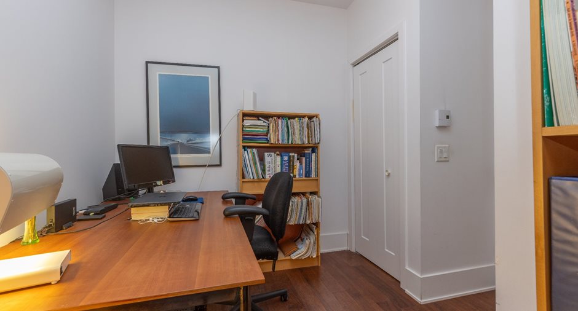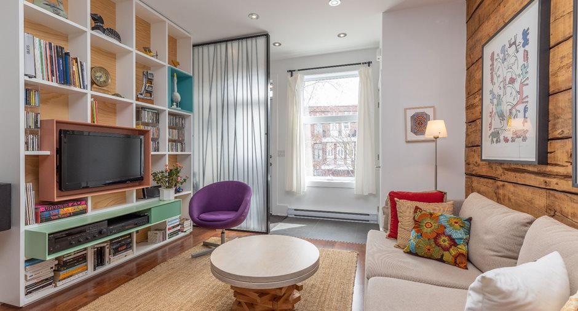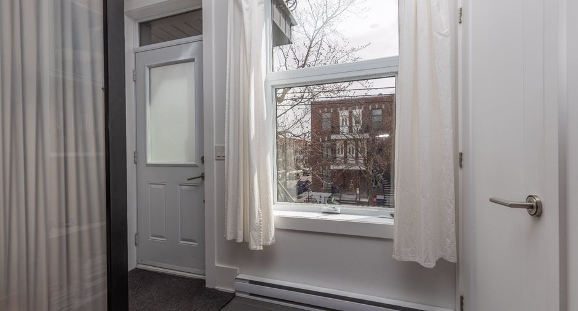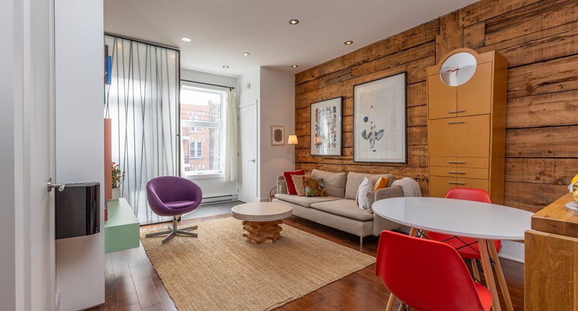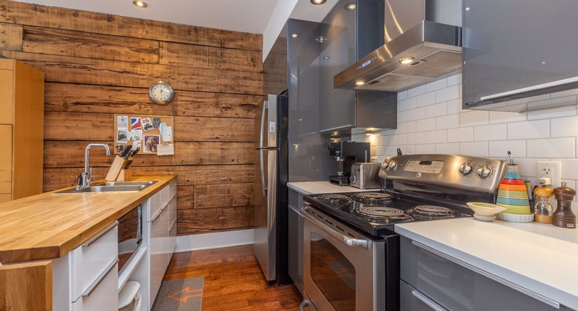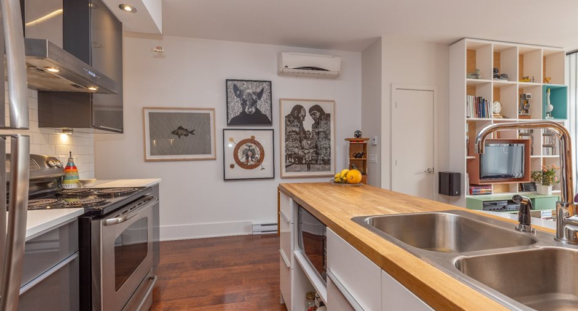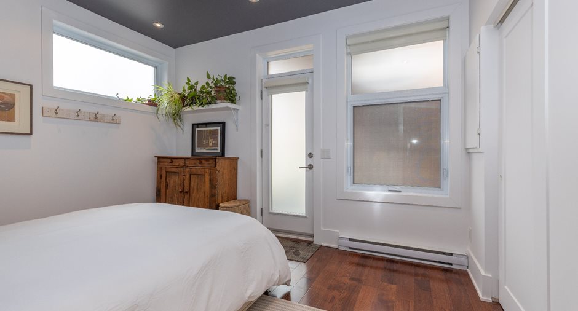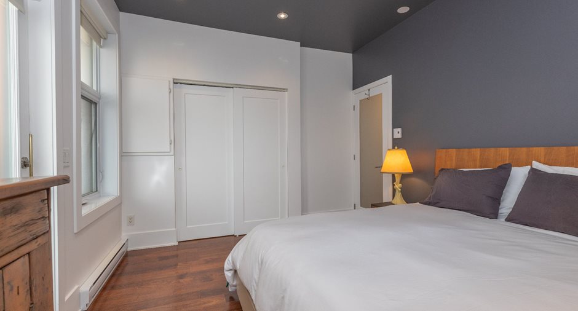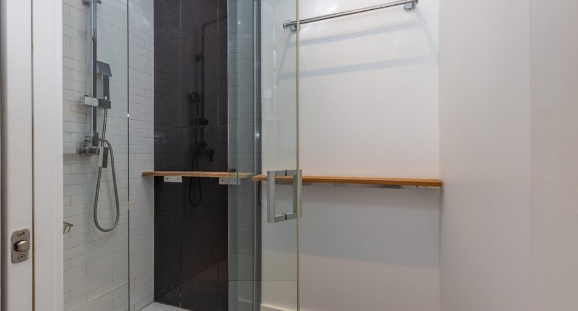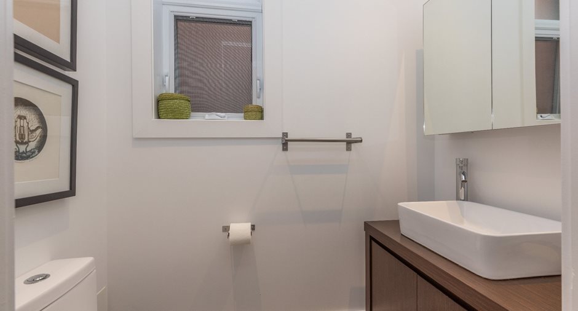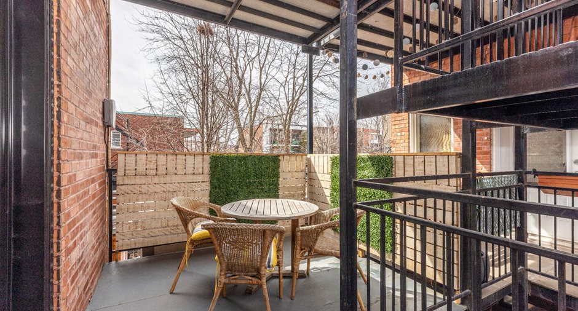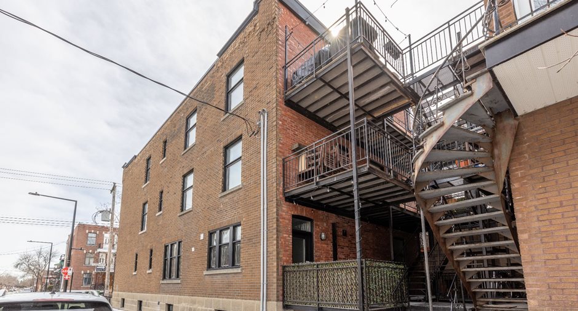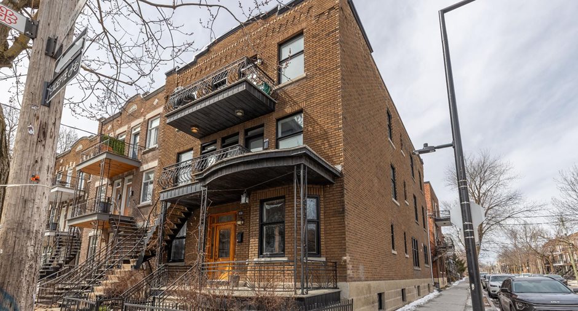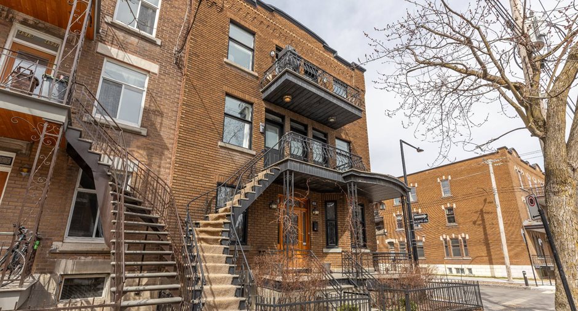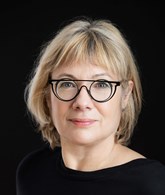LE CONDO
Very charming unit, completely renovated with care in 2013.
2 bedrooms (2nd bedroom is ideal for a child's room or office), lots of storage space, very pleasant rear terrace.
***** IN REFERENCE TO THE RECENT CERTIFICATE OF LOCATION 2024, THE AREA INDICATED IN THIS LISTING IS NET, NOT GROSS. (According to the old Centris sales sheet, the gross area would be 770sq.ft.)*****
THE BUILDING
A very well-managed undivided co-ownership, +/- based on the model of a divided co-ownership, the co-owners take great care of their building.
Quebec cadastre 1 880 939 (4523-4531 rue La Fontaine) is an undivided property, and an exclusive part...
See More ...
| Room | Level | Dimensions | Ground Cover |
|---|---|---|---|
|
Hallway
garde-robe
|
2nd floor | 8' 11" x 2' 11" pi | Ceramic tiles |
|
Living room
incluant coin repas
|
2nd floor | 11' 8" x 13' 7" pi | Wood |
| Kitchen | 2nd floor | 8' 0" x 7' 7" pi | Ceramic tiles |
| Primary bedroom | 2nd floor | 13' 0" x 10' 7" pi | Wood |
| Bedroom | 2nd floor |
10' 2" x 9' 11" pi
Irregular
|
Wood |
| Washroom | 2nd floor | 5' 10" x 3' 5" pi | Ceramic tiles |
| Bathroom | 2nd floor | 5' 9" x 3' 5" pi | Ceramic tiles |





