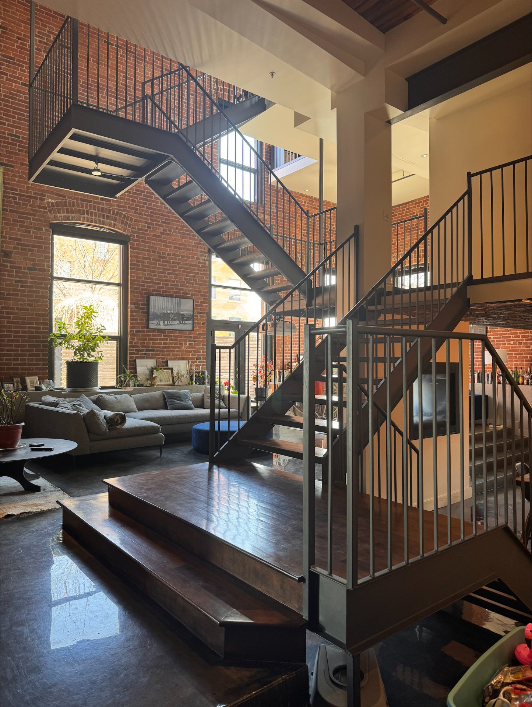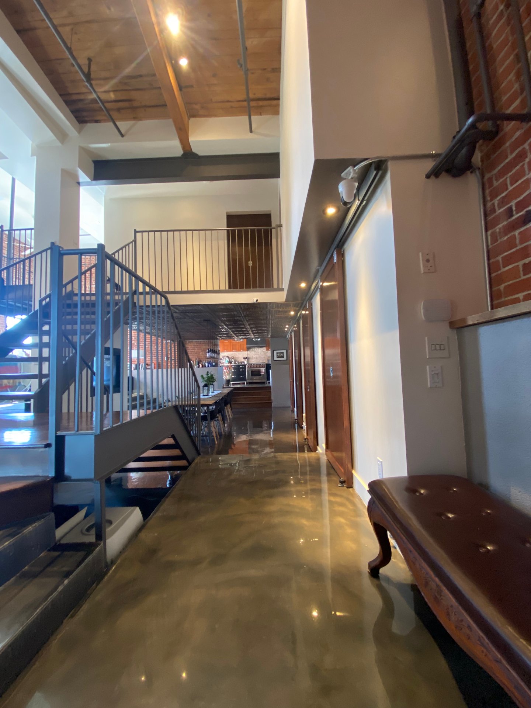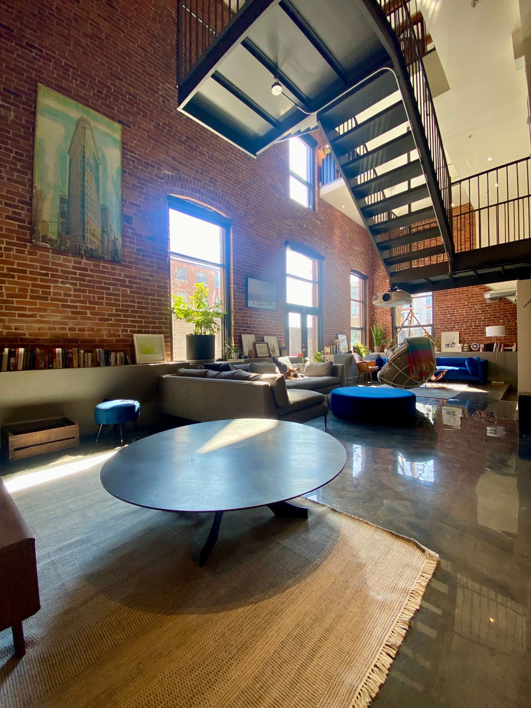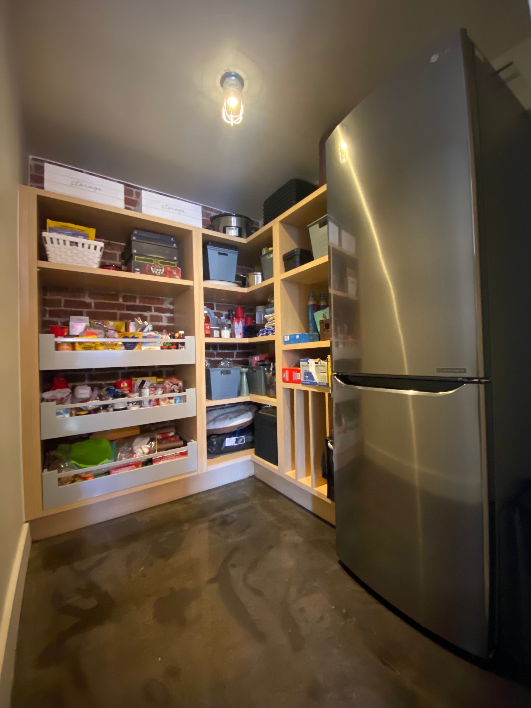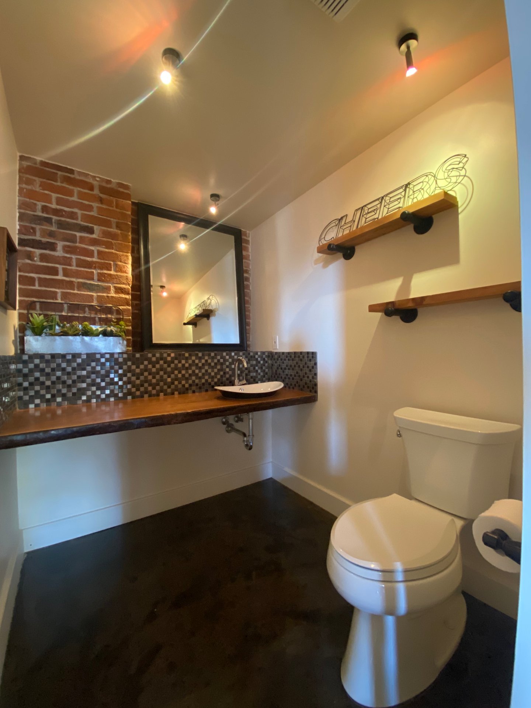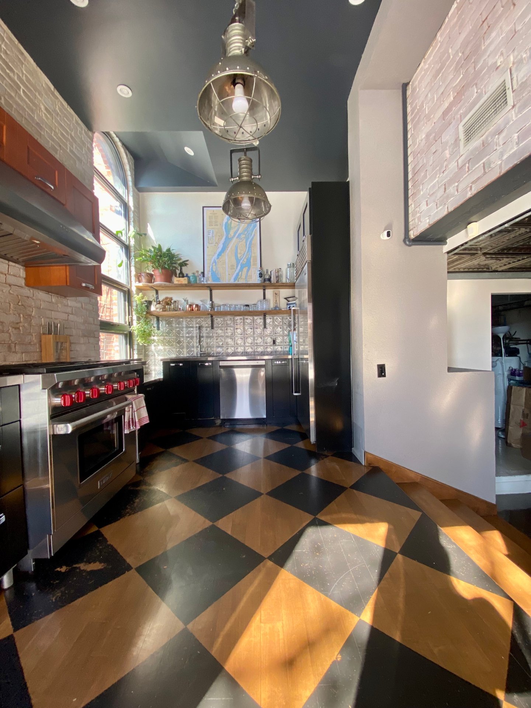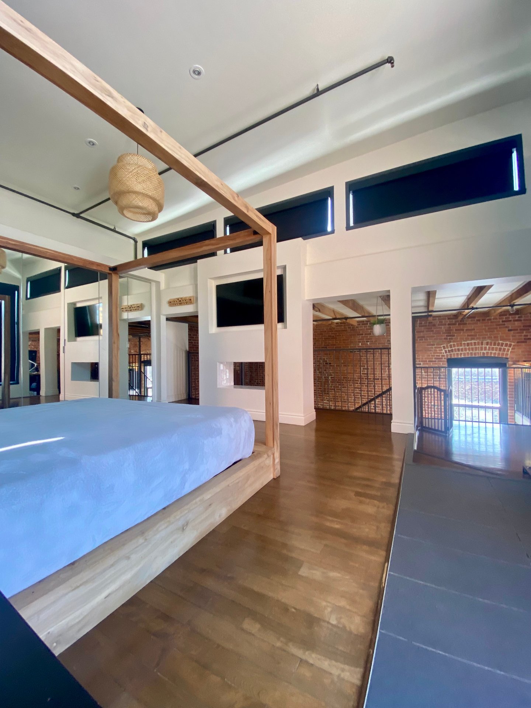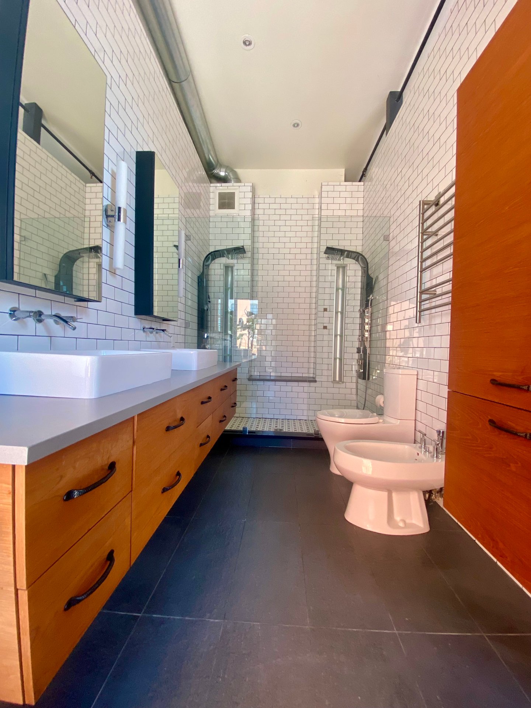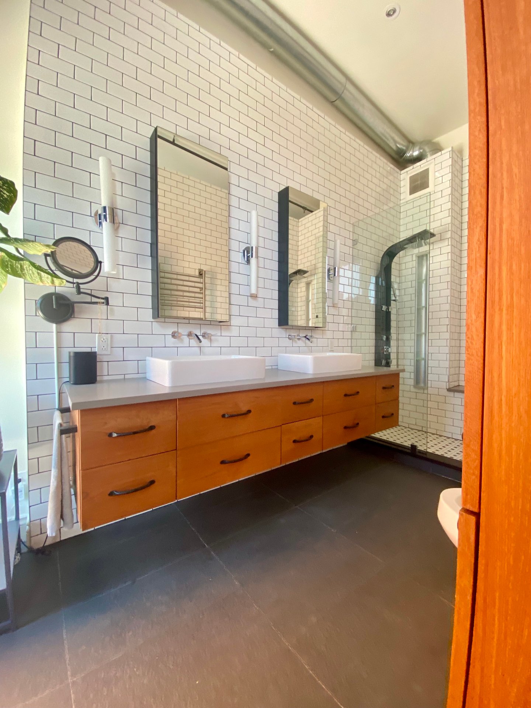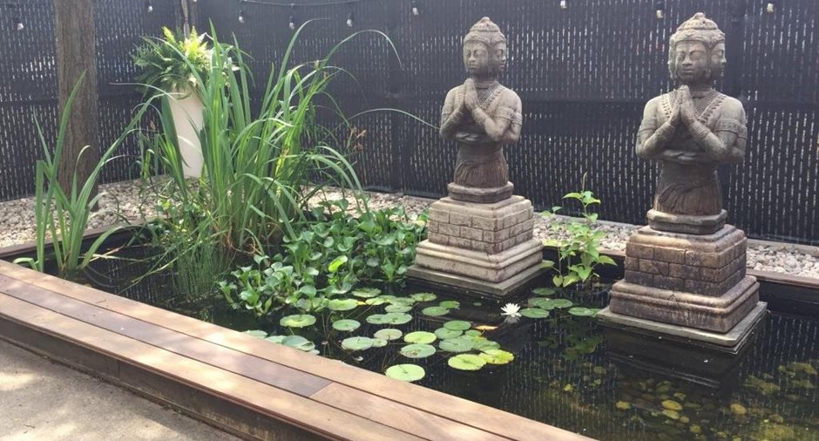Publicity
I AM INTERESTED IN THIS PROPERTY
Presentation
Building and interior
Year of construction
1923
Level
Main floor
Equipment available
Central vacuum cleaner system installation, Central air conditioning, Private yard
Bathroom / Washroom
Adjoining to the master bedroom
Heating system
Air circulation, Electric baseboard units
Hearth stove
Gaz fireplace
Heating energy
Electricity, Natural gas
Land and exterior
Driveway
Asphalt
Parking (total)
Outdoor (2)
Water supply
Municipality
Sewage system
Municipal sewer
Proximity
Highway, Cegep, Park - green area, Elementary school, High school, Public transport
Dimensions
Size of building
1 pi
Depth of land
1 pi
Depth of building
1 pi
Land area
1 pi²
Building area
1 pi²
Private portion
1 pi²
Frontage land
1 pi
Room details
| Room | Level | Dimensions | Ground Cover |
|---|---|---|---|
|
Hallway
Sol à l'époxy
|
Ground floor | 13' 5" x 5' 2" pi | Concrete |
|
Living room
Sol à l'époxy
|
Ground floor |
11' 3" x 33' 4" pi
Irregular
|
Concrete |
|
Dining room
Sol à l'époxy
|
Ground floor | 19' 10" x 13' pi | Concrete |
| Kitchen | Ground floor | 8' 3" x 15' 4" pi | Wood |
|
Washroom
Sol à l'époxy
|
Ground floor | 5' 6" x 7' 1" pi | Concrete |
|
Other
Sol à l'époxystorage food
|
Ground floor | 5' 10" x 7' 7" pi | Concrete |
|
Walk-in closet
Sol à l'époxy
|
Ground floor | 5' 6" x 7' 1" pi | Concrete |
| Bedroom | 2nd floor |
12' 3" x 14' pi
Irregular
|
Wood |
| Bathroom | 2nd floor |
6' 11" x 20' 7" pi
Irregular
|
Wood |
| Walk-in closet | 2nd floor | 4' 8" x 5' 10" pi | Wood |
| Primary bedroom | 3rd floor |
18' 7" x 17' 3" pi
Irregular
|
Wood |
| Bathroom | 3rd floor | 6' 6" x 13' 6" pi | Ceramic tiles |
| Office | 3rd floor | 17' 9" x 14' 3" pi | Wood |
| Other | 3rd floor | 21' 8" x 14' pi | Wood |
Inclusions
Cuisinière au gaz, frigidaire Lave vaisselle, Hotte de la cuisine, Stores et rideaux, tous les luminaires, Projecteur avec écran de 6 pied par 11 pied (Grandview), 2ième frigidaire
Exclusions
Télévisions, Beatsmaker
Taxes and costs
Municipal Taxes (2024)
6371 $
School taxes (2024)
772 $
Total
7143 $
Monthly fees
Energy cost
281 $
Co-ownership fees
1107 $
Total
1388 $
Evaluations (2024)
Building
498 600 $
Land
449 900 $
Total
948 500 $
Notices
Sold without legal warranty of quality, at the purchaser's own risk.
Additional features
Occupation
2024-09-30
Zoning
Residential
Publicity





