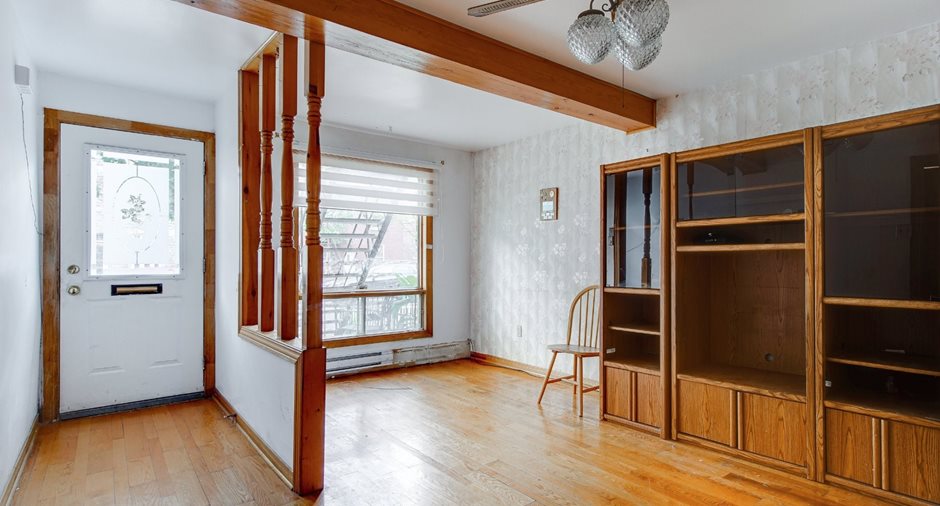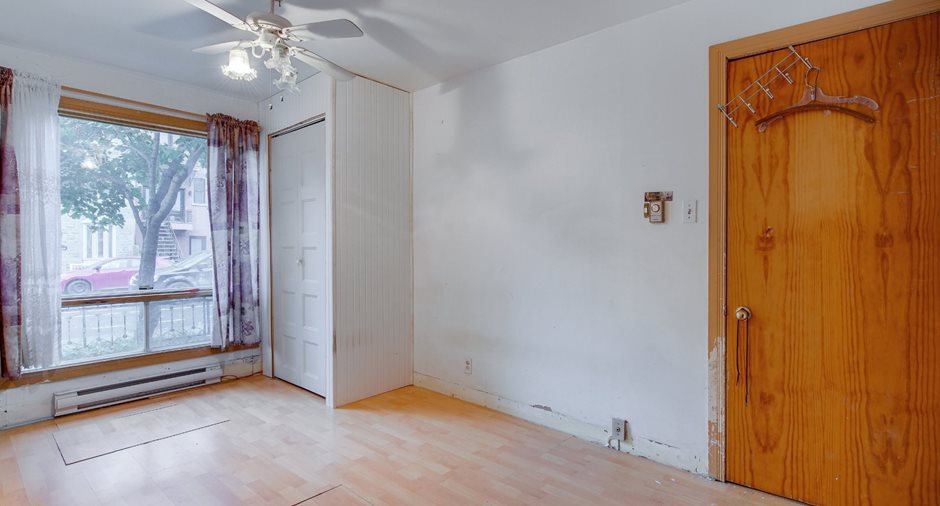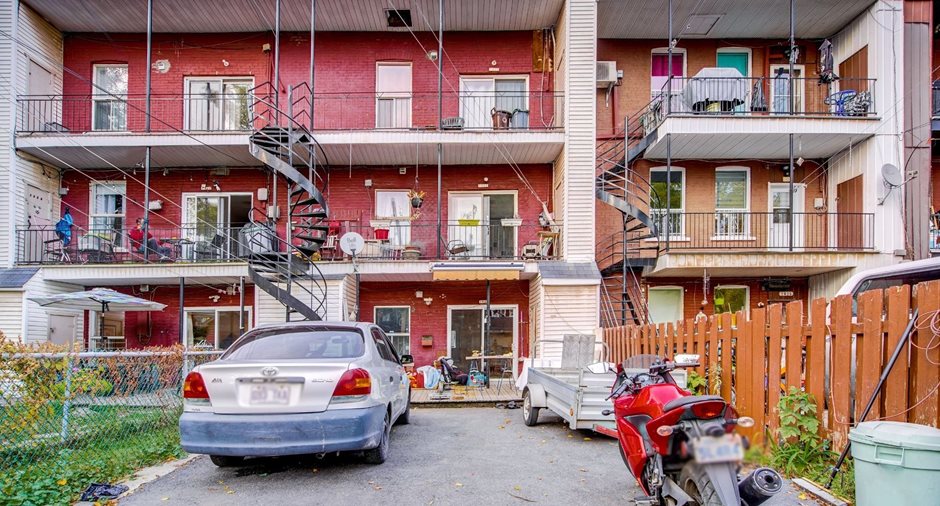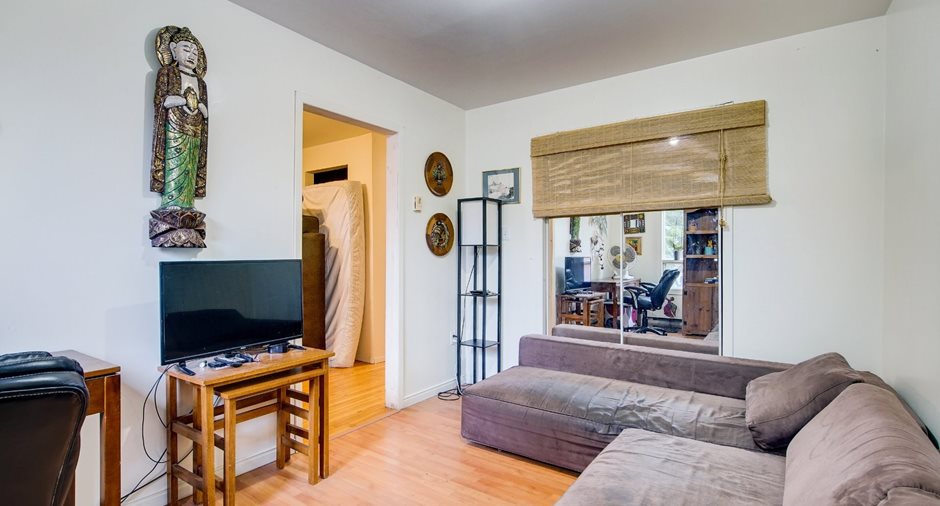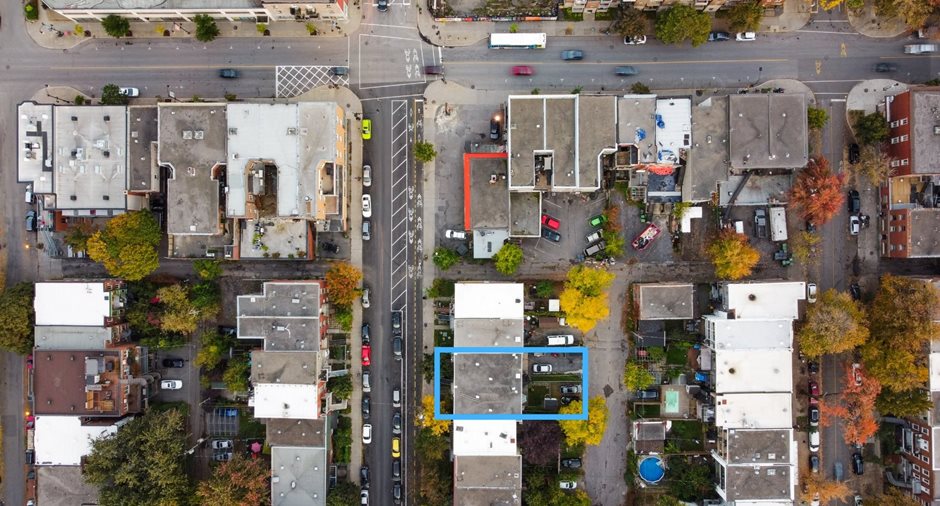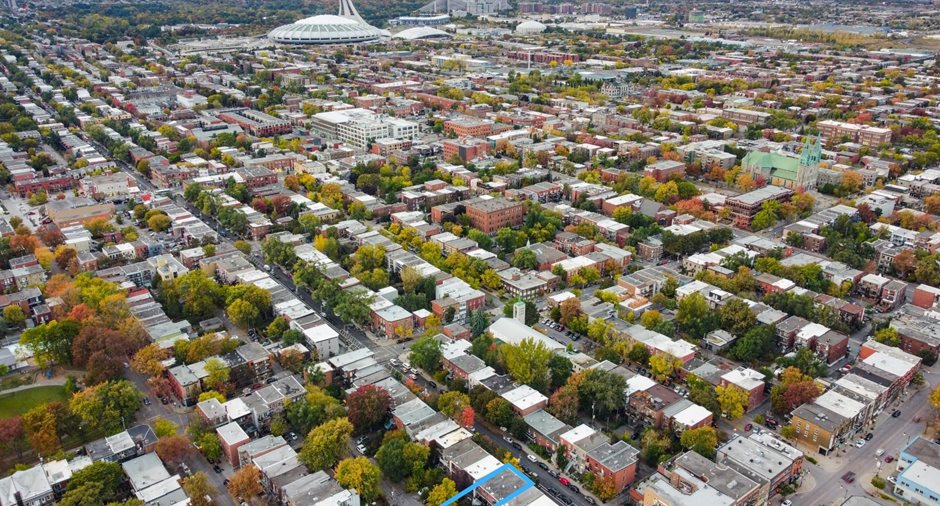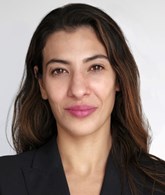
Via Capitale du Mont-Royal
Real estate agency
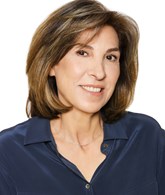
Via Capitale du Mont-Royal
Real estate agency
WHAT YOU NEED TO KNOW:
*** The ground floor apartment is available to the buyer and can be renovated into three bedrooms.
** Three parking spaces available
1. Apartments:
- Each unit offers a generous 900 square feet each.
- Two bedrooms in each unit, with the possibility of making 3 bedrooms on the ground and 3rd floors.
2. Major improvement:
- The brick facade was renovated around 1980-1985, preserving the exterior appearance of the property.
3. Suitable for Various Buyer Profiles:
- Ideal for an owner-occupier, with the first floor available for renovation into three bedrooms.
- Also suitable for investors looking to...
See More ...
| Room | Level | Dimensions | Ground Cover |
|---|---|---|---|
| Hallway | Ground floor | 7' 2" x 3' 5" pi | Wood |
| Living room | Ground floor |
15' 7" x 12' 0" pi
Irregular
|
Wood |
| Kitchen | Ground floor | 17' 2" x 11' 11" pi | Ceramic tiles |
|
Primary bedroom
with 2 closets
|
Ground floor |
15' 0" x 9' 0" pi
Irregular
|
Floating floor |
|
Bedroom
with closet
|
Ground floor | 11' 2" x 8' 11" pi | Floating floor |
| Bathroom | Ground floor |
8' 4" x 8' 1" pi
Irregular
|
Ceramic tiles |
| Other | Ground floor | 8' 7" x 4' 9" pi | Parquetry |







