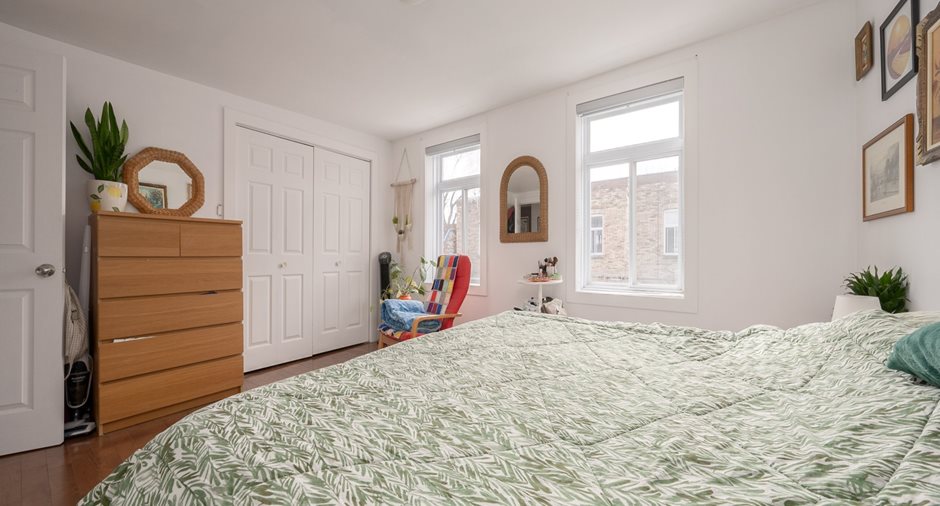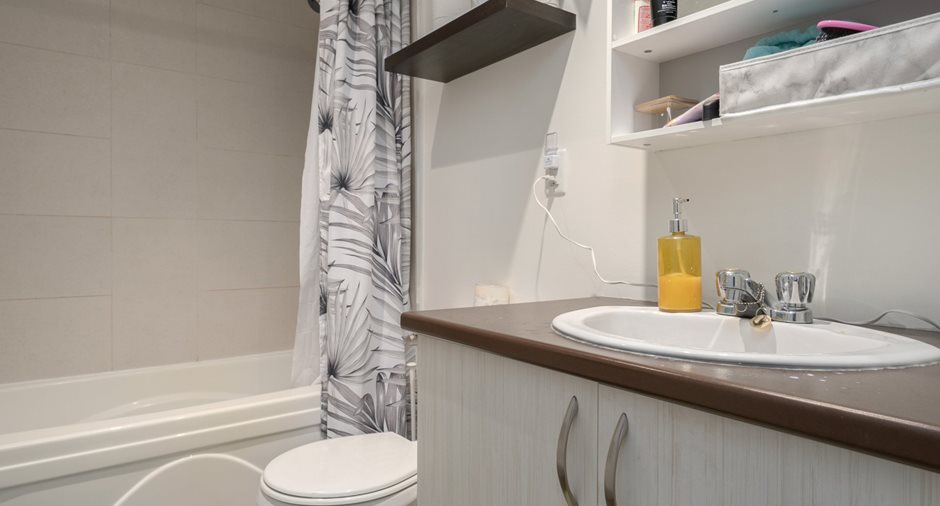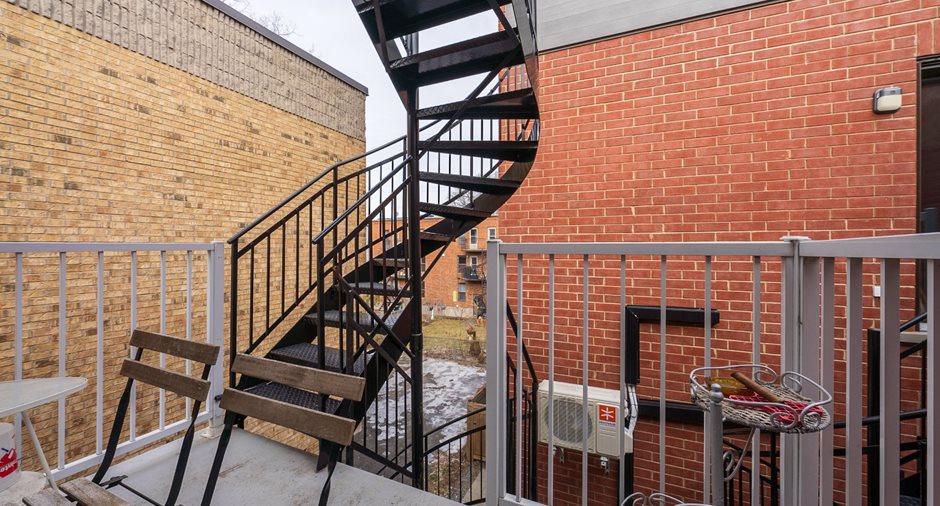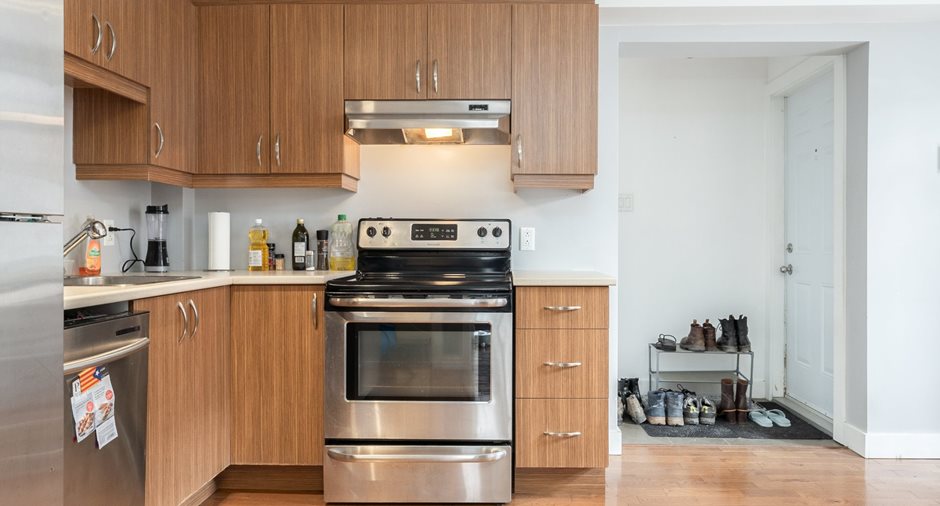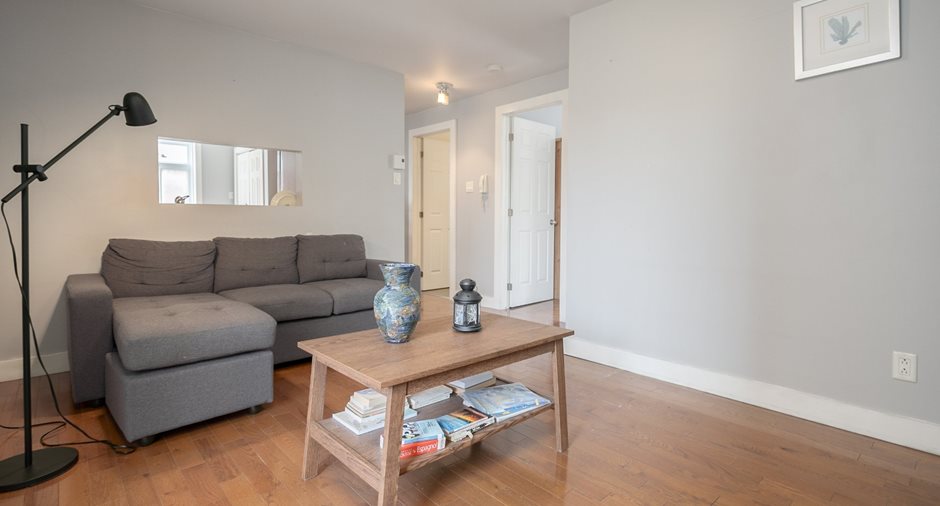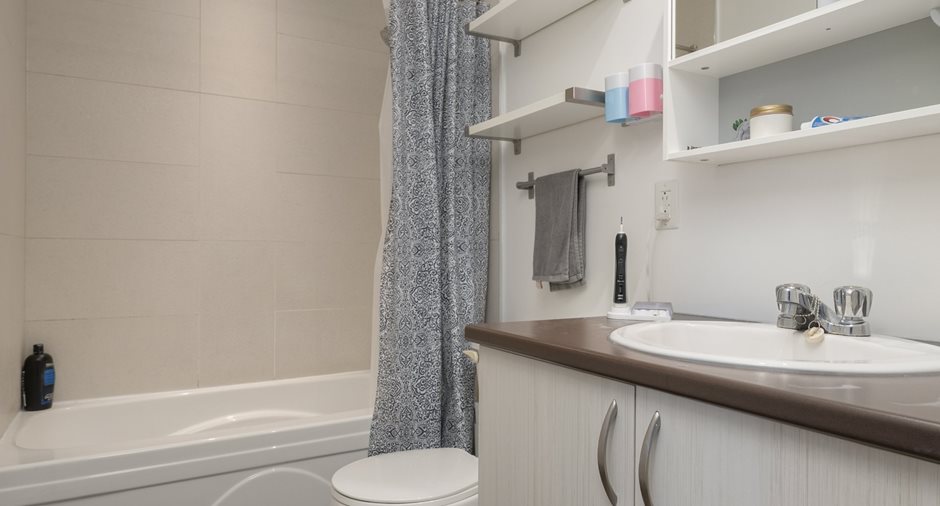
Via Capitale du Mont-Royal
Real estate agency

Via Capitale du Mont-Royal
Real estate agency
WHAT YOU NEED TO KNOW
- Well-maintained triplex in a vibrant and sought-after neighborhood.
- Current good income with room for increases.
- Stunning property consisting of 3 fully renovated units in 2013.
- Possibility to build a rooftop terrace (subject to city approval. Accessible via the already built spiral staircase.
- Reliable and respectful tenants.
- Abundance of natural light thanks to windows on three sides.
- Ideal southwest orientation.
- Exceptional location just steps away from Place-St-Henri metro station (300m) in the heart of the St-Henri neighborhood and close to downtown.
- Easy street parking.
- Current income is $51,000...
See More ...
| Room | Level | Dimensions | Ground Cover |
|---|---|---|---|
| Hallway | 2nd floor | 3' 5" x 4' pi | |
| Kitchen | 2nd floor |
12' 6" x 10' 3" pi
Irregular
|
|
| Dining room | 2nd floor | 8' 6" x 8' 5" pi | |
| Living room | 2nd floor |
12' 7" x 14' 2" pi
Irregular
|
|
| Primary bedroom | 2nd floor | 11' 6" x 13' 3" pi | |
| Bedroom | 2nd floor |
11' 6" x 13' 2" pi
Irregular
|
|
| Bathroom | 2nd floor | 8' 4" x 4' 11" pi | |
| Laundry room | 2nd floor | 3' x 5' 5" pi |
| Room | Level | Dimensions | Ground Cover |
|---|---|---|---|
| Hallway | 3rd floor | 3' 5" x 4' 1" pi | |
| Kitchen | 3rd floor |
12' 1" x 9' 7" pi
Irregular
|
|
| Dining room | 3rd floor | 8' x 8' 1" pi | |
| Living room | 3rd floor | 11' 9" x 12' 5" pi | |
| Primary bedroom | 3rd floor | 11' 9" x 14' 8" pi | |
| Bedroom | 3rd floor |
12' 1" x 9' 3" pi
Irregular
|
|
| Bathroom | 3rd floor | 8' 6" x 5' pi | |
| Laundry room | 3rd floor | 3' 5" x 5' 4" pi |






















