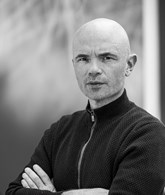
Via Capitale du Mont-Royal
Real estate agency

Via Capitale du Mont-Royal
Real estate agency
Additional information:
- The ground floor unit is vacant (with exclusive use of the backyard).
- The 2nd floor unit is currently rented for $1465 per month and the rent will be $1510 per month from June 1, 2024. It has a balcony to the front and rear.
- Exterior storage for each unit
- Washer/dryer installation in the bathroom for the ground floor, in a separate laundry area for the upper apartment.
- Complete re-roofing in 2022: Soprema elastomer membrane (10-year warranty).
- New skylight (2022).
- Reconfiguration of ground-floor apartment in 1992 (see seller's declaration).
- Peaceful, leafy lane at rear.
Location:
- Located on a qui...
See More ...
| Room | Level | Dimensions | Ground Cover |
|---|---|---|---|
| Hallway | Ground floor | 3' 6" x 3' 4" pi | Ceramic tiles |
| Bedroom | Ground floor | 12' x 9' pi | Wood |
|
Other
Open area
|
Ground floor | 12' x 6' 5" pi | Wood |
| Bathroom | Ground floor | 9' 6" x 9' 3" pi | Ceramic tiles |
|
Living room
Open area
|
Ground floor | 13' x 10' pi | Wood |
|
Kitchen
Open area
|
Ground floor | 13' x 10' pi | Ceramic tiles |
| Primary bedroom | Ground floor | 14' 3" x 9' 3" pi | Floating floor |































