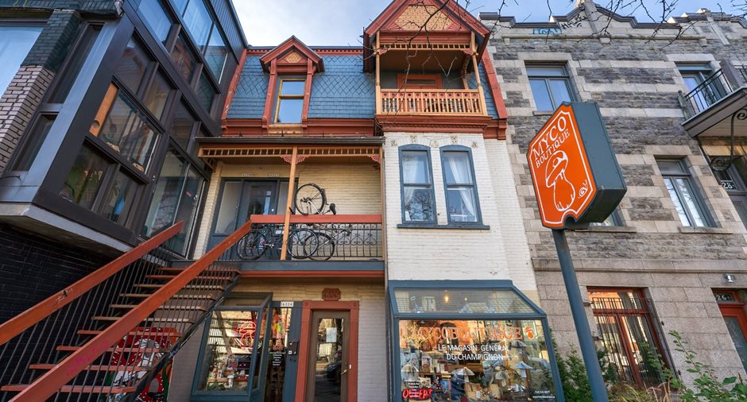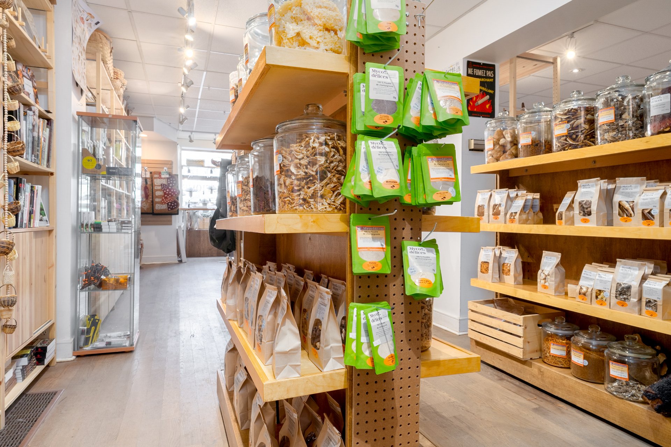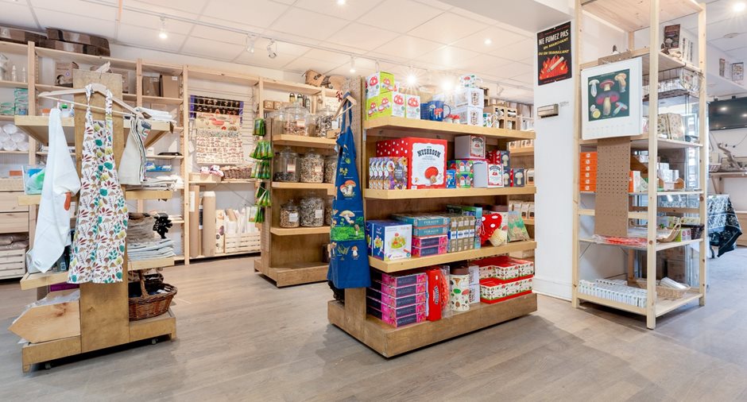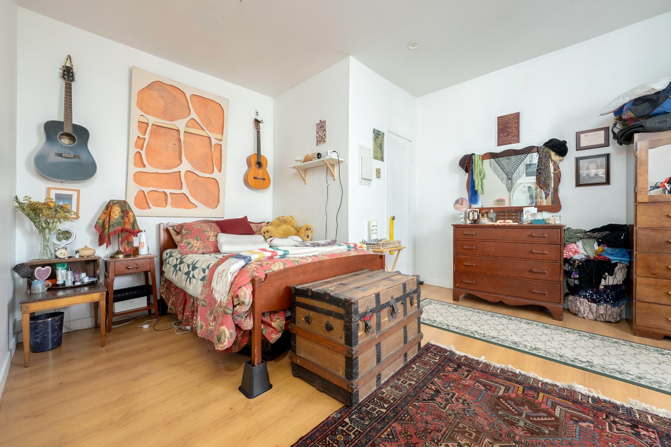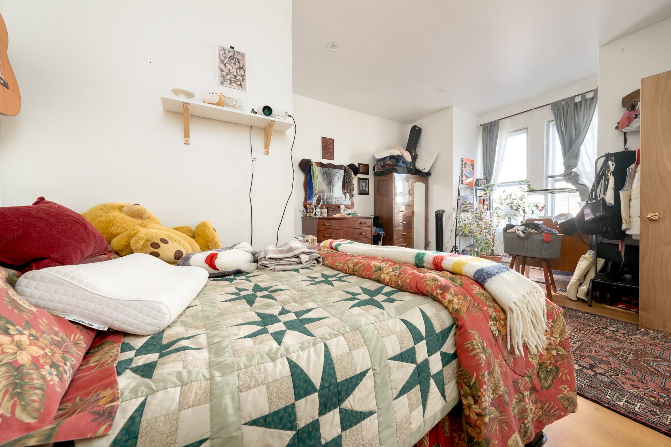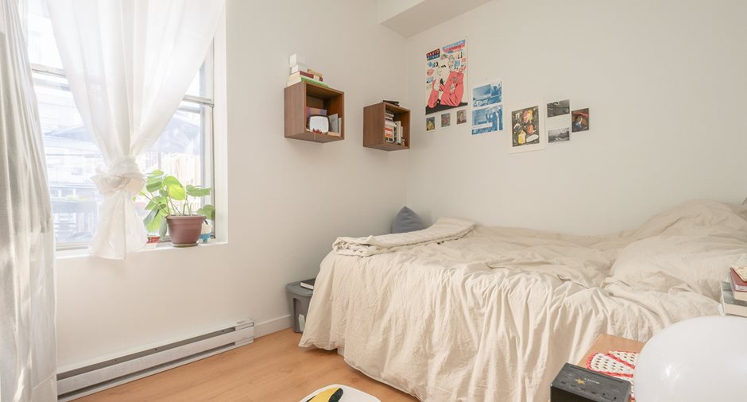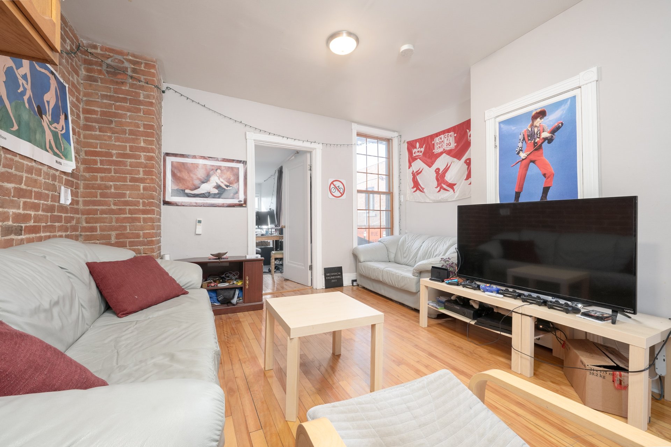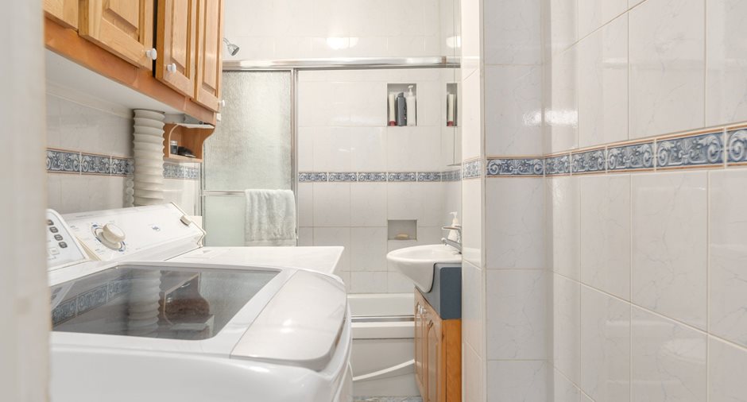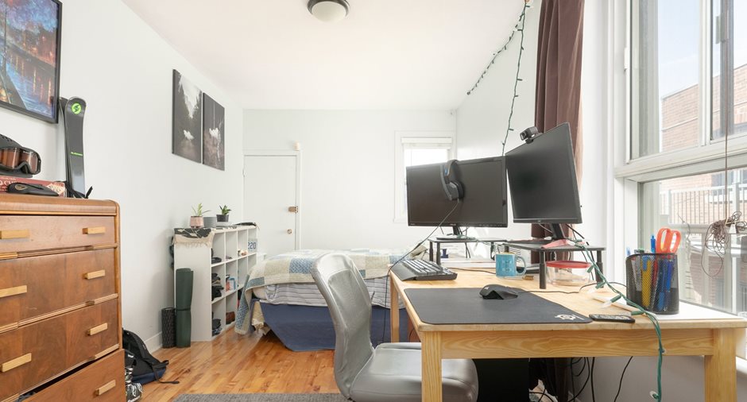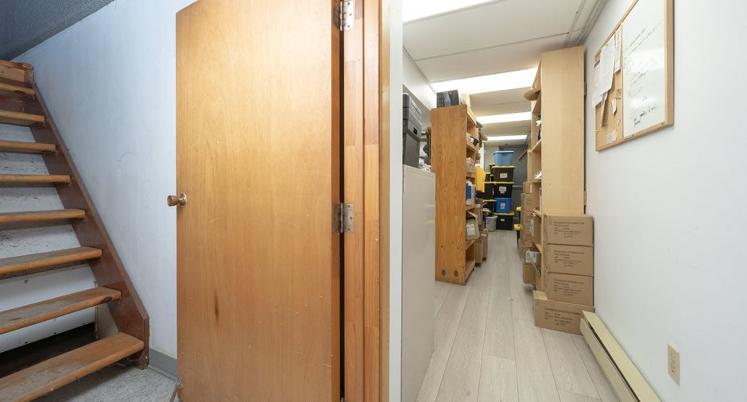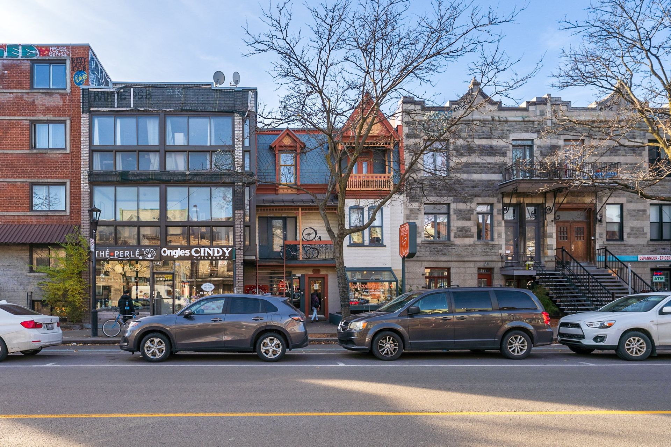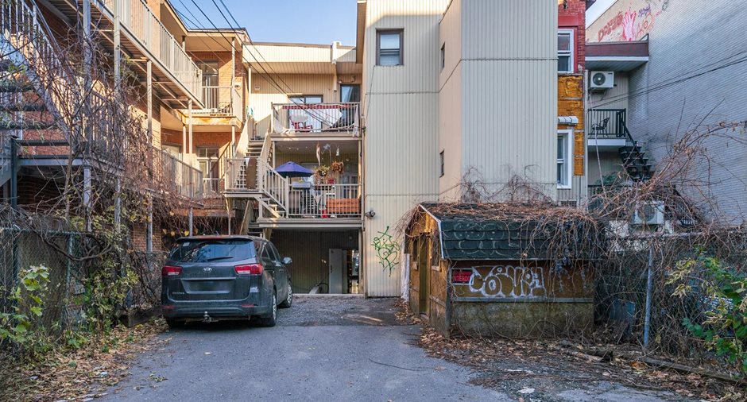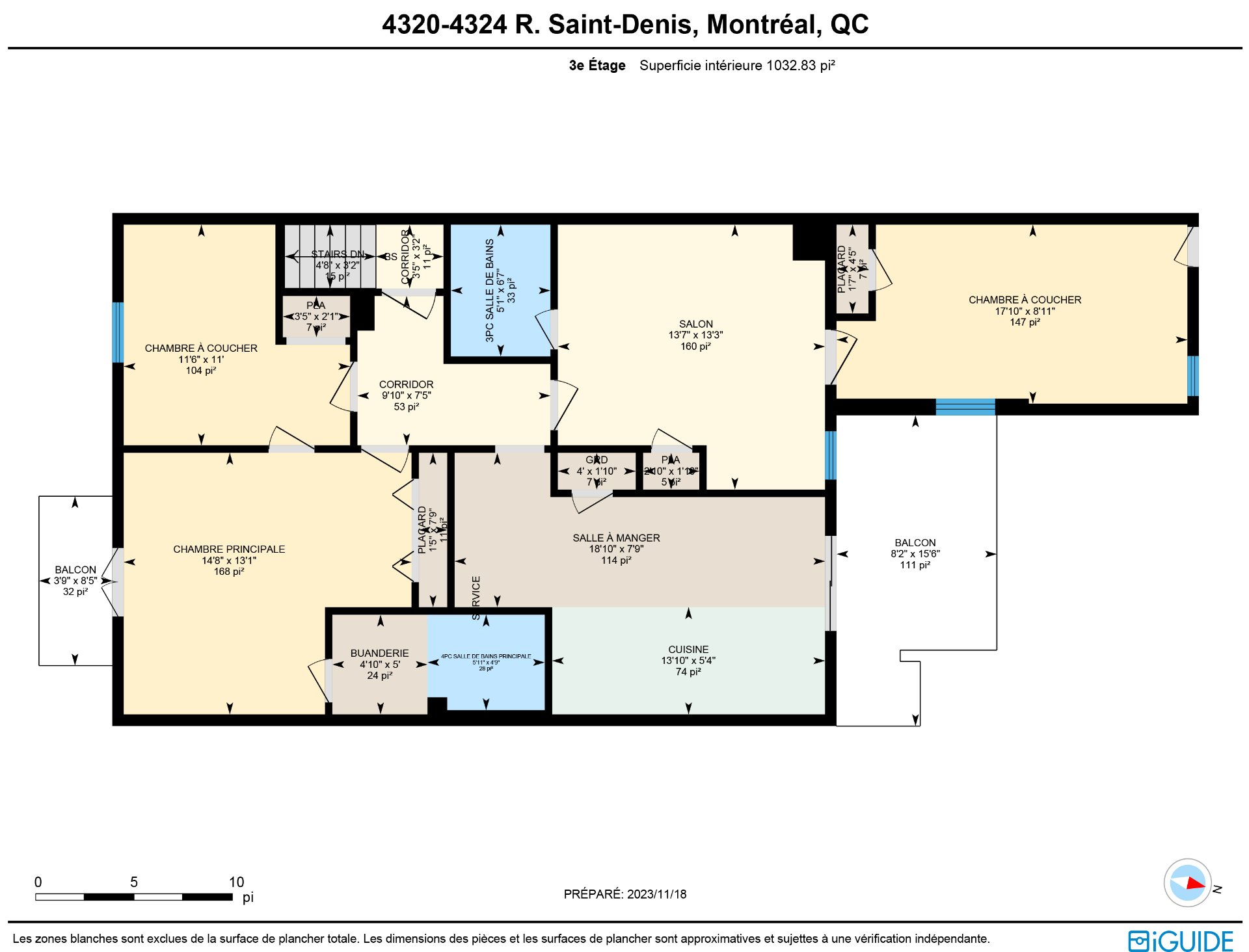
Via Capitale du Mont-Royal
Real estate agency

Via Capitale du Mont-Royal
Real estate agency
Rare investment opportunity:
La Mycoboutique is an exceptional commercial property offering a rare opportunity on Rue St-Denis, having been the birthplace of the family business specializing in all things mushroom-related, La Mycoboutique. Founded by Pierre Noël in 2006, this space offers a unique fusion of a thriving business and income-generating residential apartments.
Notable features:
Commercial and residential space: This property includes a full basement, a rarity on Rue St-Denis, and offers two spacious 6 1/2 apartments on the second and third floors, generating an annual rental income of $107,232.
Parking: With five outdoor parki...
See More ...
| Room | Level | Dimensions | Ground Cover |
|---|---|---|---|
|
Living room
balcony access
|
3rd floor |
13' 7" x 13' 3" pi
Irregular
|
Wood |
|
Dining room
balcony access
|
3rd floor |
18' 10" x 7' 9" pi
Irregular
|
Wood |
| Kitchen | 3rd floor | 13' 10" x 5' 4" pi | Wood |
|
Primary bedroom
balcony access and storage
|
3rd floor |
14' 8" x 13' 1" pi
Irregular
|
Wood |
| Bathroom | 3rd floor |
5' 11" x 4' 9" pi
Irregular
|
Ceramic tiles |
|
Bedroom
Rangement
|
3rd floor | 11' 6" x 11' 0" pi | Wood |
|
Bedroom
Rangement
|
3rd floor |
17' 10" x 8' 11" pi
Irregular
|
Wood |
| Bathroom | 3rd floor | 6' 7" x 5' 1" pi | Ceramic tiles |
| Laundry room | 3rd floor | 5' 0" x 4' 10" pi | Ceramic tiles |
| Room | Level | Dimensions | Ground Cover |
|---|---|---|---|
| Living room | 2nd floor | 13' 2" x 11' 2" pi | Wood |
| Dining room | 2nd floor |
13' 2" x 8' 6" pi
Irregular
|
Wood |
| Kitchen | 2nd floor |
11' 9" x 8' 5" pi
Irregular
|
Wood |
|
Primary bedroom
Storage
|
2nd floor | 18' 10" x 13' 7" pi | Wood |
|
Bathroom
Adjacebt CCP
|
2nd floor | 5' 0" x 4' 8" pi | Ceramic tiles |
|
Bedroom
Storage
|
2nd floor | 18' 0" x 8' 10" pi | Wood |
| Bedroom | 2nd floor | 10' 7" x 7' 8" pi | Wood |
| Bathroom | 2nd floor |
6' 4" x 6' 4" pi
Irregular
|
Ceramic tiles |
| Laundry room | 2nd floor | 6' 9" x 4' 11" pi | Ceramic tiles |
| Storage | 2nd floor | 6' 9" x 3' 2" pi | Wood |
| Hallway | 2nd floor | 6' 9" x 4' 10" pi | Ceramic tiles |





