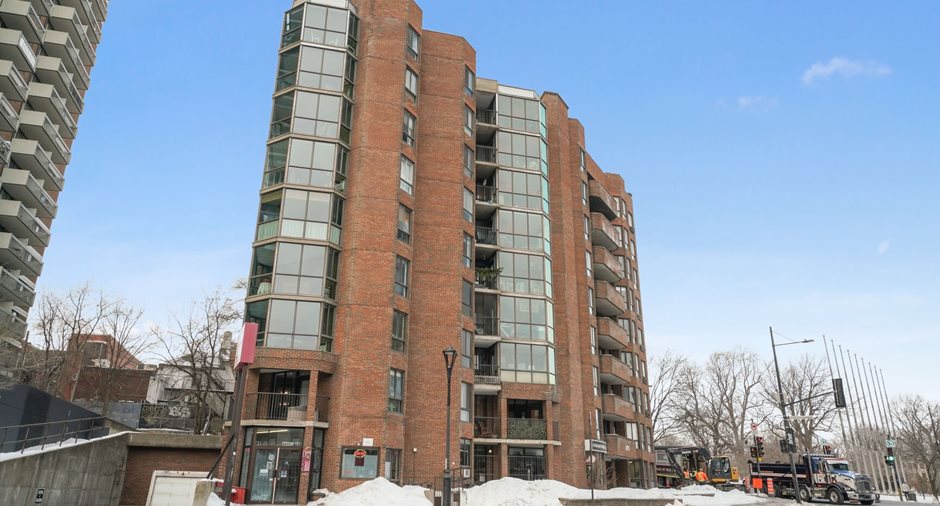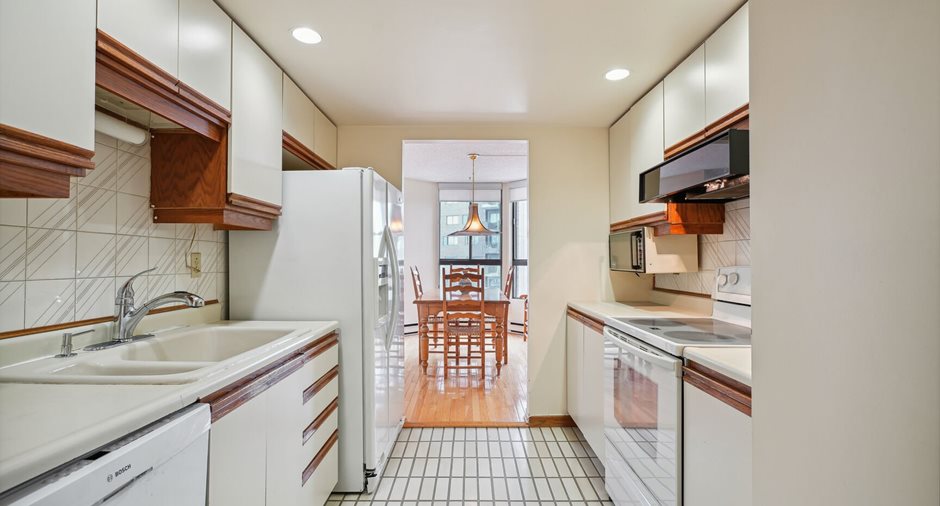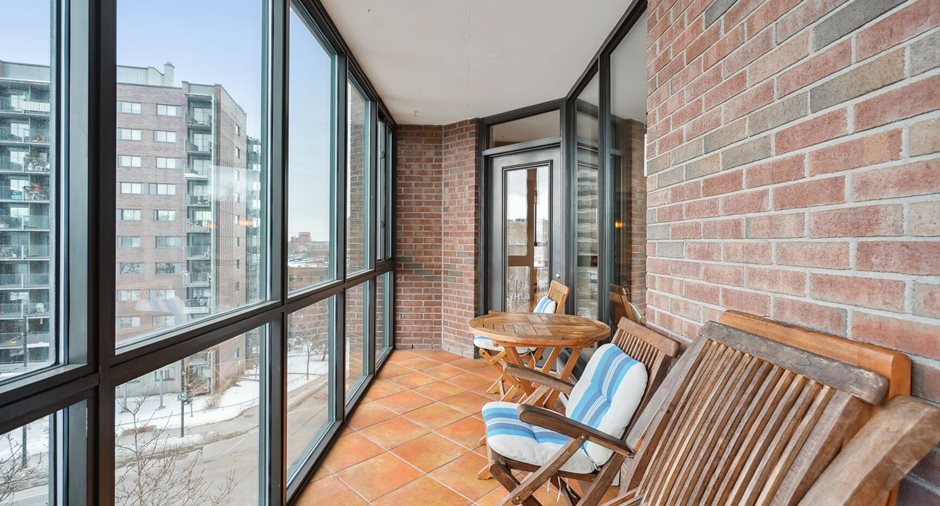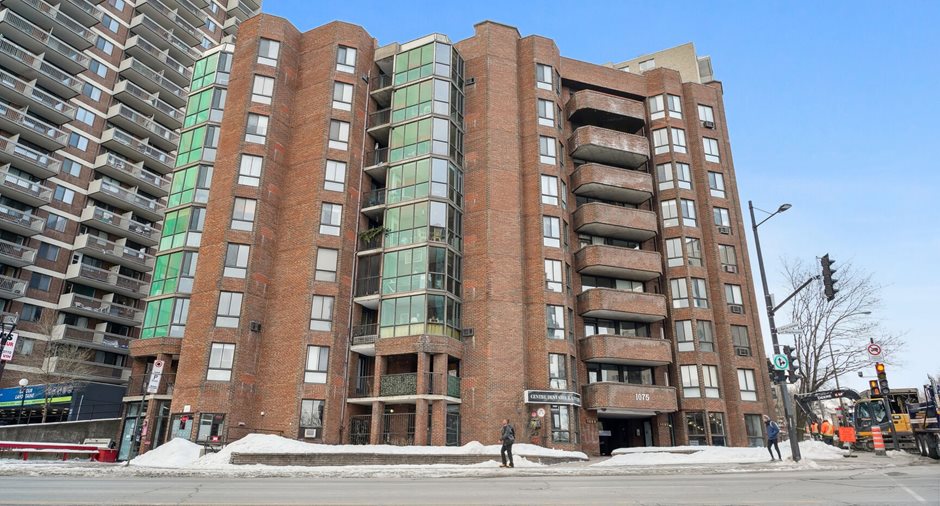Publicity
I AM INTERESTED IN THIS PROPERTY
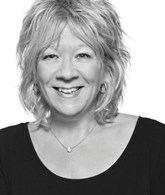
Hélène Sauvé
Residential and Commercial Real Estate Broker
Via Capitale du Mont-Royal
Real estate agency
Certain conditions apply
Presentation
Building and interior
Year of construction
1983
Number of floors
9
Level
6th floor
Equipment available
Entry phone, Electric garage door
Bathroom / Washroom
Whirlpool bath-tub
Heating system
Electric baseboard units
Heating energy
Electricity
Cupboard
Melamine
Window type
Sliding
Windows
Aluminum
Roofing
Elastomer membrane
Land and exterior
Siding
Brick
Garage
Heated, Fitted
Parking (total)
Garage (1)
Water supply
Municipality
Sewage system
Municipal sewer
Easy access
Elevator
View
On La Fontaine Park, City
Proximity
Cegep, Daycare centre, Hospital, Park - green area, Bicycle path, Elementary school, High school, Public transport, University
Available services
Garbage chute
Dimensions
Private portion
126 m²
Room details
| Room | Level | Dimensions | Ground Cover |
|---|---|---|---|
|
Hallway
Garde-robe triple
|
Other
6th foor
|
7' 11" x 5' 2" pi | Ceramic tiles |
|
Living room
Accès à la verrière
|
Other
6th floor
|
18' 7" x 12' 8" pi
Irregular
|
Wood |
|
Dining room
Open on living room
|
Other
6th floor
|
9' 9" x 9' 5" pi
Irregular
|
Wood |
|
Kitchen
Plus kitchinette
|
Other
6th foor
|
9' 1" x 8' 5" pi | Ceramic tiles |
|
Primary bedroom
Walk in 3 X 6
|
Other
6th floor
|
16' 5" x 12' pi
Irregular
|
Wood |
| Bedroom |
Other
6th floor
|
10' 8" x 13' 8" pi
Irregular
|
Wood |
| Laundry room |
Other
6th floor
|
7' 6" x 5' 1" pi | Flexible floor coverings |
|
Bathroom
Adjacent to master bedroom
|
Other
6th floor
|
8' 10" x 4' 1" pi | Ceramic tiles |
| Bathroom |
Other
6th foor
|
8' 9" x 5' 2" pi | Ceramic tiles |
Inclusions
Lighting fixtures, blinds and curtains where installed, stove, fridge, dishwasher, microwave, washer and dryer, window air conditioning unit, garage door remote control.
Taxes and costs
Municipal Taxes (2024)
3464 $
School taxes (2023)
397 $
Total
3861 $
Monthly fees
Energy cost
138 $
Co-ownership fees
642 $
Total
780 $
Evaluations (2024)
Building
481 200 $
Land
79 500 $
Total
560 700 $
Notices
Sold without legal warranty of quality, at the purchaser's own risk.
Additional features
Distinctive features
Street corner
Occupation
30 days
Zoning
Residential
Publicity





