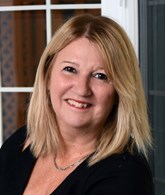Publicity
I AM INTERESTED IN THIS PROPERTY
Presentation
Building and interior
Year of construction
1910
Equipment available
Wall-mounted air conditioning, Alarm system
Bathroom / Washroom
Separate shower
Heating system
Electric baseboard units
Heating energy
Electricity
Basement
No basement, Crawl Space
Cupboard
Melamine
Window type
Hung, Crank handle
Roofing
Goudron et gravier, Elastomer membrane
Land and exterior
Foundation
Stone
Siding
Brick
Landscaping
Fenced
Water supply
Municipality
Sewage system
Municipal sewer
Proximity
Restos, café, différents commerces etc...., Cegep, Daycare centre, Park - green area, Bicycle path, Elementary school, High school, Public transport
Dimensions
Size of building
5.08 m
Depth of land
23.16 m
Depth of building
10.68 m
Land area
117.7 pi²
Frontage land
5.08 m
Room details
| Room | Level | Dimensions | Ground Cover |
|---|---|---|---|
|
Hallway
avec grand garde robe
|
Ground floor |
3' x 3' pi
Irregular
|
Ceramic tiles |
| Living room | Ground floor |
12' 8" x 18' 3" pi
Irregular
|
Wood |
|
Kitchen
Plancher chauffant
|
Ground floor |
8' 3" x 14' 4" pi
Irregular
|
Ceramic tiles |
|
Dining room
Plancher chauffant
|
Ground floor |
7' 6" x 14' 8" pi
Irregular
|
Ceramic tiles |
| Washroom | Ground floor |
3' x 5' 4" pi
Irregular
|
Ceramic tiles |
| Primary bedroom | 2nd floor |
11' x 12' 9" pi
Irregular
|
Wood |
| Bedroom | 2nd floor |
9' x 16' pi
Irregular
|
Wood |
| Bathroom | 2nd floor |
8' 9" x 9' 1" pi
Irregular
|
Ceramic tiles |
Inclusions
Réfrigérateur, cuisinière et plaque, lave-vaiselle, laveuse, sécheuse,tablettes murales de la cuisine, système de rangement PAX de la CaC Principale, air climatisé murale, cabanon,luminaires, rideaux là ou il y en a et fixtures, support de télévision et système d'allarme
Exclusions
Meubles et effets personnels des vendeurs
Taxes and costs
Municipal Taxes (2024)
5693 $
School taxes (2023)
702 $
Total
6395 $
Evaluations (2024)
Building
653 100 $
Land
233 000 $
Total
886 100 $
Additional features
Occupation
2024-08-04
Zoning
Residential
Publicity



































