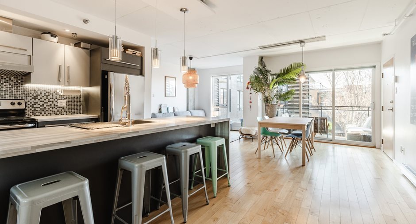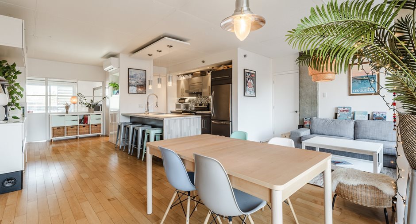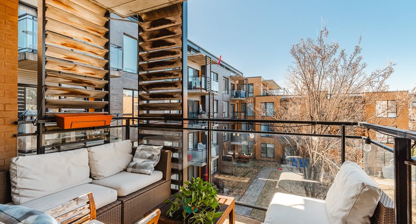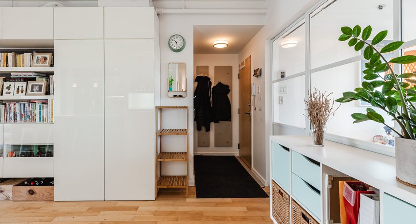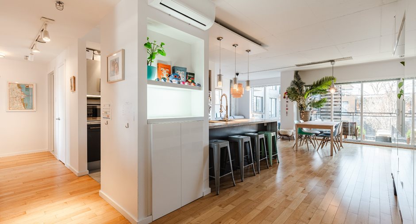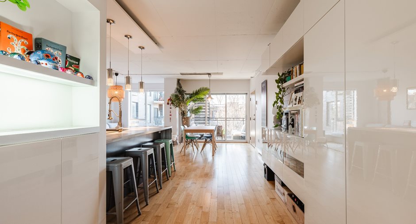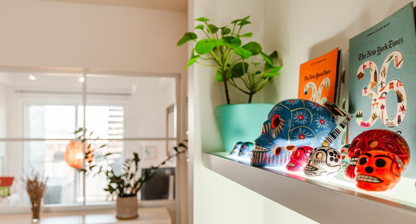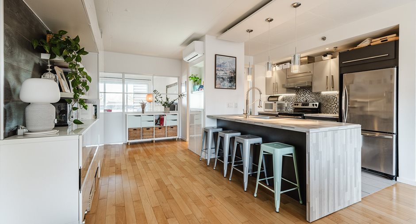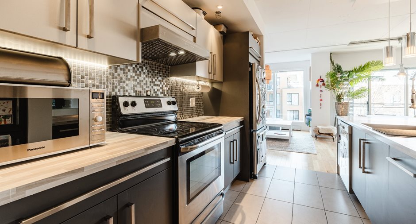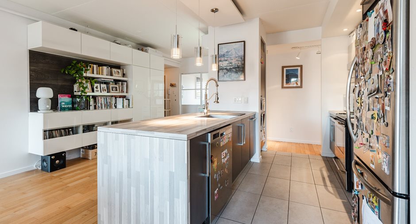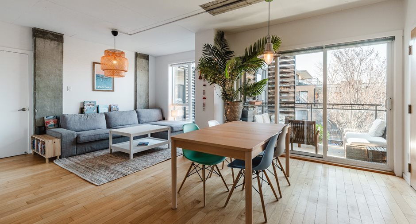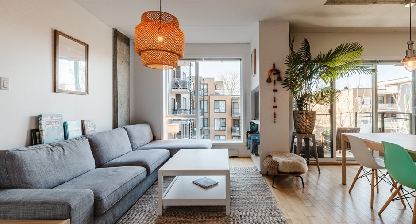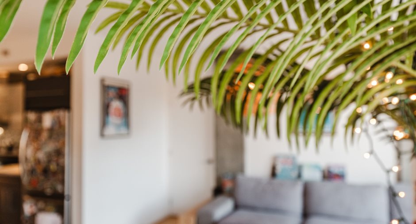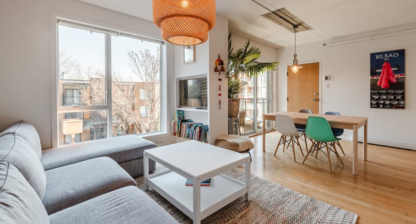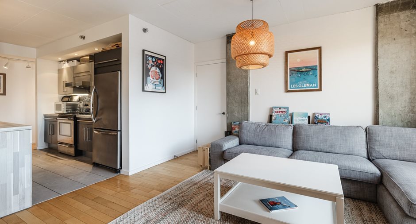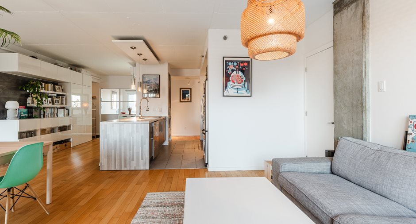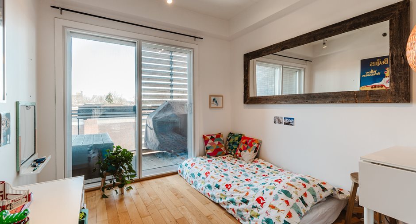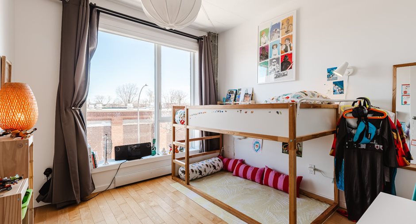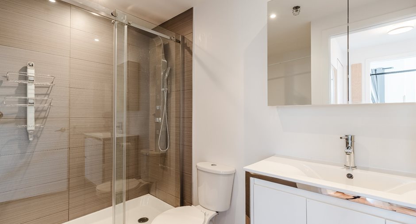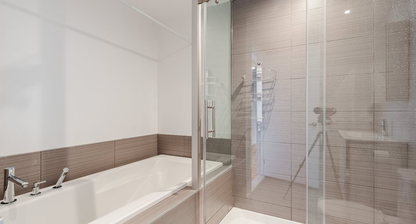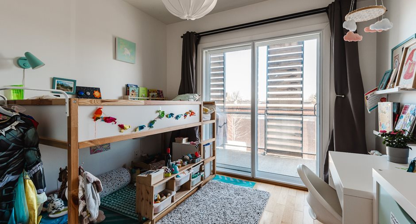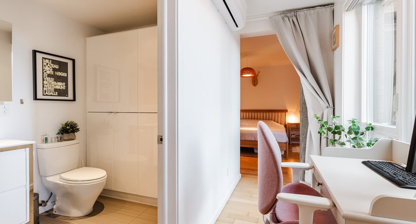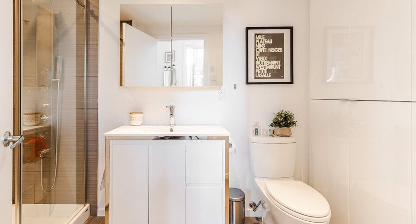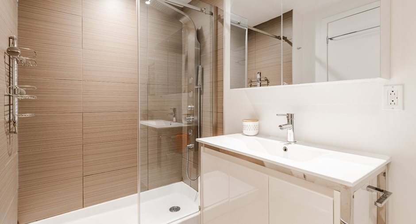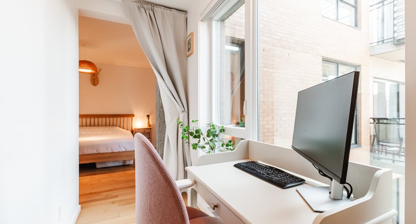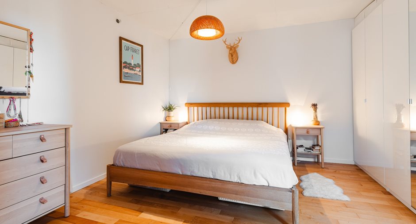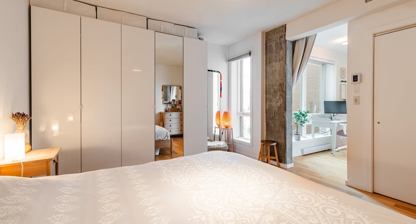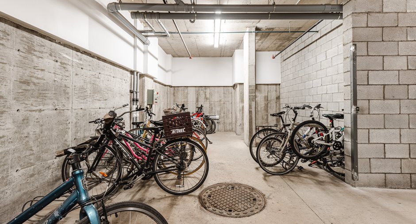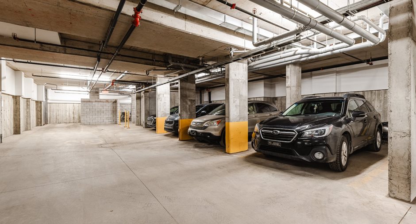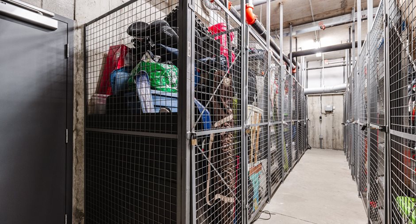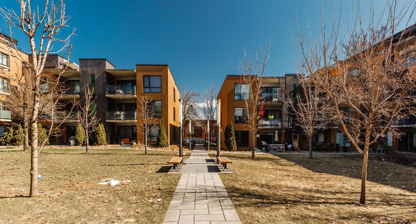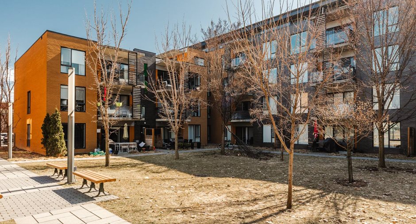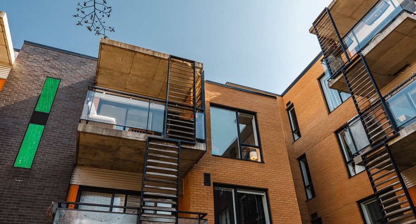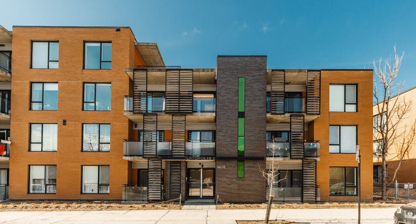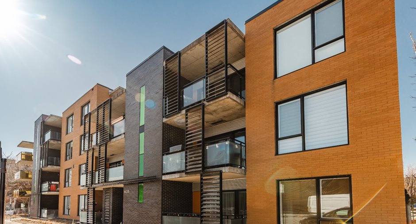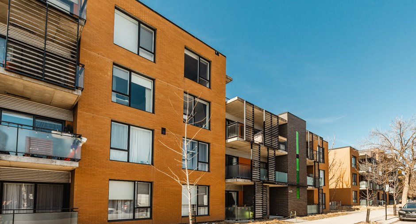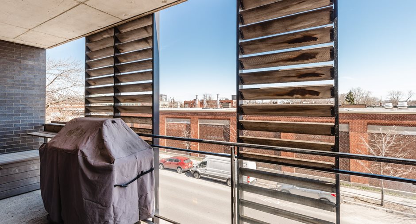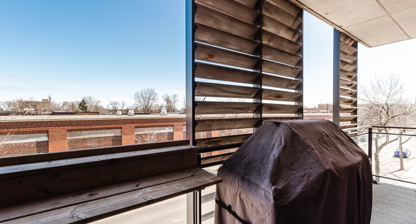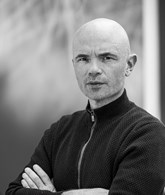
Via Capitale du Mont-Royal
Real estate agency

Via Capitale du Mont-Royal
Real estate agency
*The apartment*
After passing through the entrance vestibule, we enter the main open-plan living space with lounge, dining room and kitchen. The kitchen offers plenty of storage and work surfaces. This part of the condo is bathed in light thanks to its large windows. The dining room leads to an intimate terrace overlooking a peaceful, tree-lined courtyard.
At the front of the condo are 3 bedrooms (two with access to the front terrace), a bathroom (bath and separate shower) and a washer/dryer area.
At the rear of the condo is the very large master bedroom with private bathroom and a large office area.
An interior staircase leads down to t...
See More ...
| Room | Level | Dimensions | Ground Cover |
|---|---|---|---|
| Hallway | 3rd floor | 5' 8" x 4' 3" pi | Ceramic tiles |
|
Kitchen
Open area
|
3rd floor | 11' x 9' pi | Ceramic tiles |
|
Dining room
Open area
|
3rd floor | 23' 4" x 10' 6" pi | Wood |
|
Living room
Open area
|
3rd floor | 14' 6" x 10' 5" pi | Wood |
| Primary bedroom | 3rd floor | 14' x 11' 3" pi | Wood |
|
Other
Adjoining master bedroom
|
3rd floor | 10' x 5' pi | Wood |
|
Bathroom
Adjoining master bedroom
|
3rd floor | 9' x 6' pi | Ceramic tiles |
| Bedroom | 3rd floor | 10' x 9' 4" pi | Wood |
| Bedroom | 3rd floor | 11' x 10' pi | Wood |
| Bedroom | 3rd floor | 10' 6" x 10' 2" pi | Wood |
| Bathroom | 3rd floor | 9' 2" x 8' 3" pi | Ceramic tiles |





