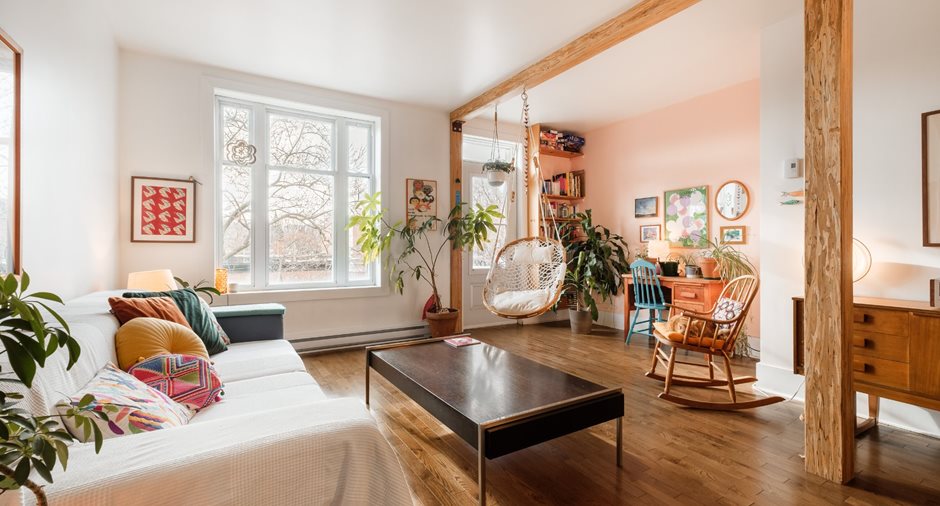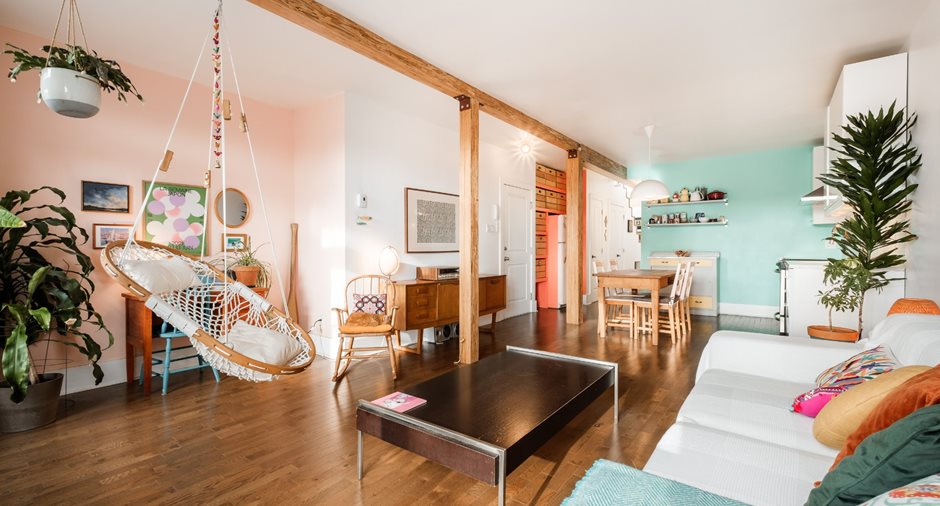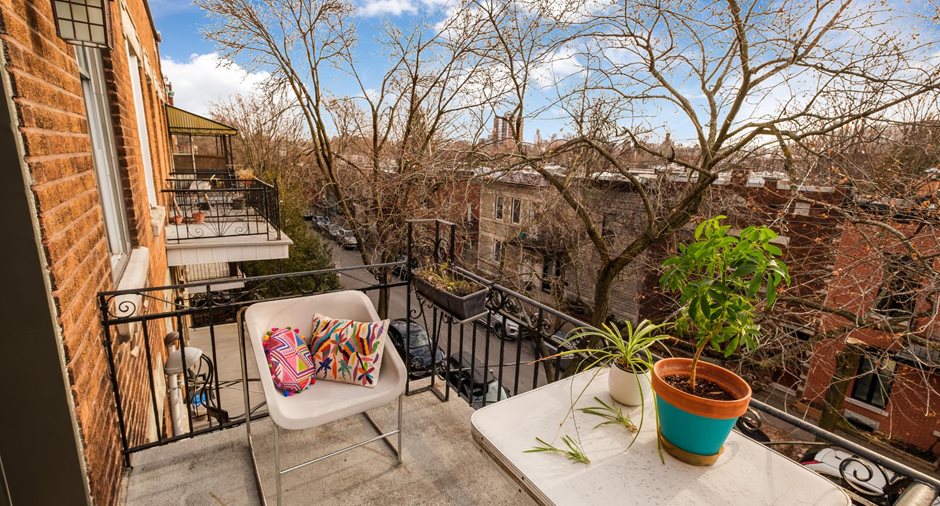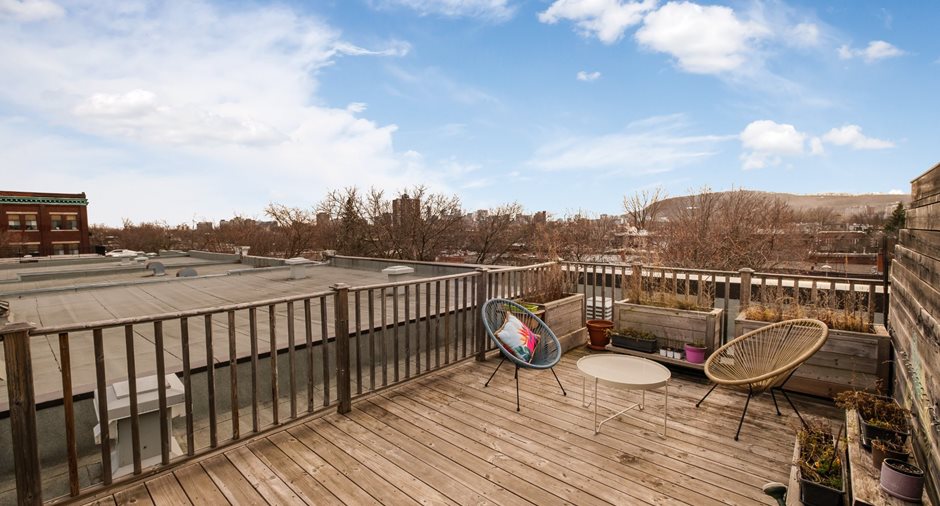
Via Capitale du Mont-Royal
Real estate agency
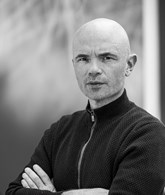
Via Capitale du Mont-Royal
Real estate agency
*The apartment*
Superb space of approx. 920 sq. ft. gross on the top floor of a century-old building totally renovated in 2012.
On the second level outside, via an interior staircase, we arrive in this large open space; zen, bright and warm. Functional kitchen with quartz countertop, dining area and large living room.
This same space can easily accommodate a small southwest-facing office room, with the added bonus of access to the front balcony. Inspiring.
Continuing along the corridor, on our left, we find a number of storage spaces, including the washer-dryer area, and on our right, the spacious and pleasant bathroom.
On this same path...
See More ...
| Room | Level | Dimensions | Ground Cover |
|---|---|---|---|
|
Kitchen
Open area
|
3rd floor | 7' 8" x 9' 1" pi | Wood |
|
Dining room
Open area
|
3rd floor | 8' 3" x 13' 4" pi | Wood |
|
Living room
Open area
|
3rd floor | 11' 2" x 9' 1" pi | Wood |
|
Office
Access to balcony
|
3rd floor |
9' 1" x 6' 5" pi
Irregular
|
Wood |
|
Primary bedroom
Access to balcony
|
3rd floor | 17' 9" x 10' 6" pi | Wood |
| Bedroom | 3rd floor | 9' 6" x 8' 6" pi | Wood |
| Bathroom | 3rd floor | 5' 6" x 8' 6" pi | Ceramic tiles |





