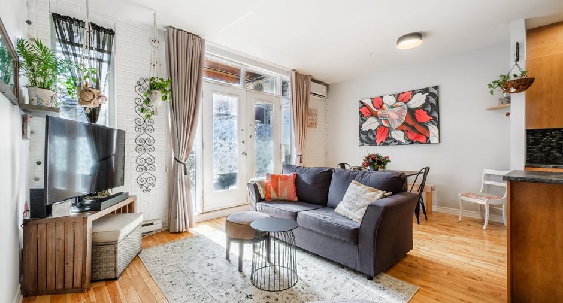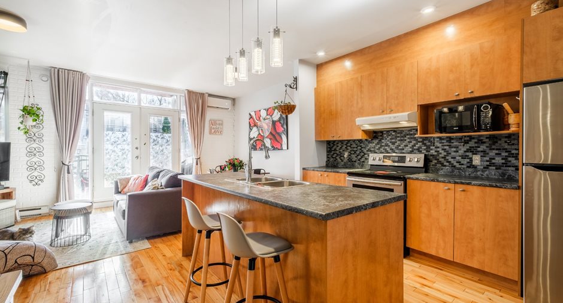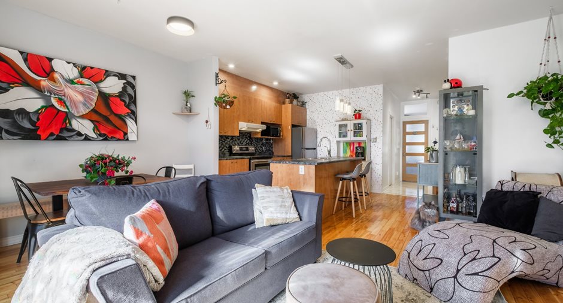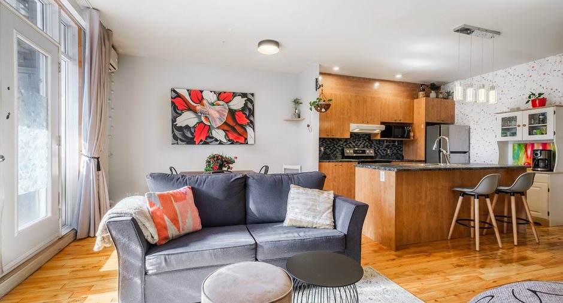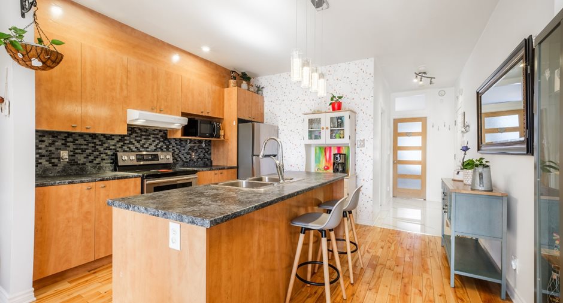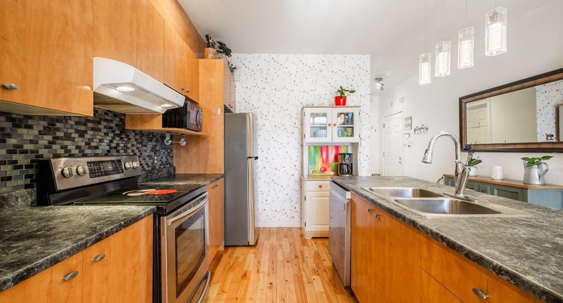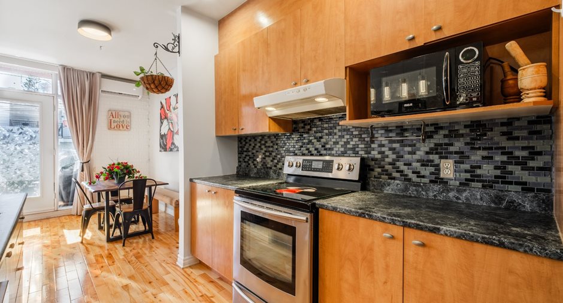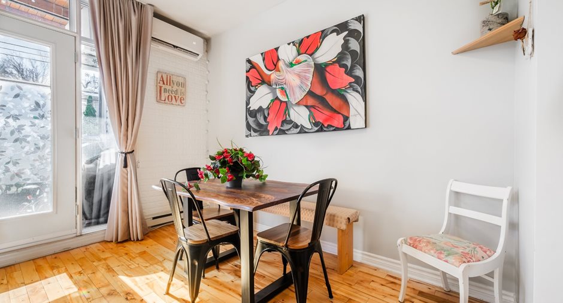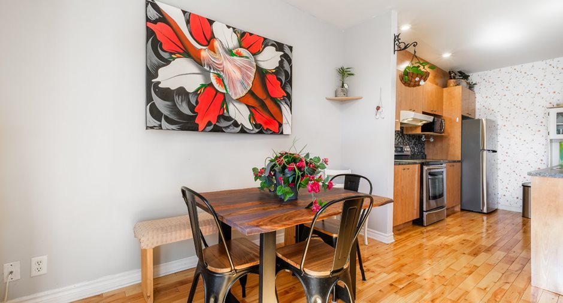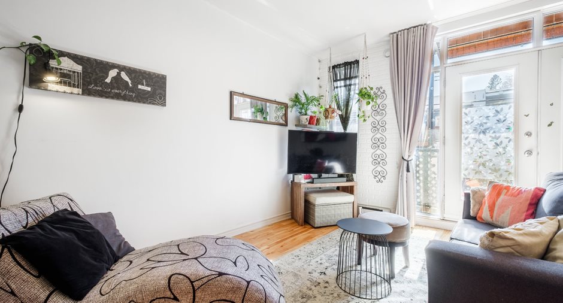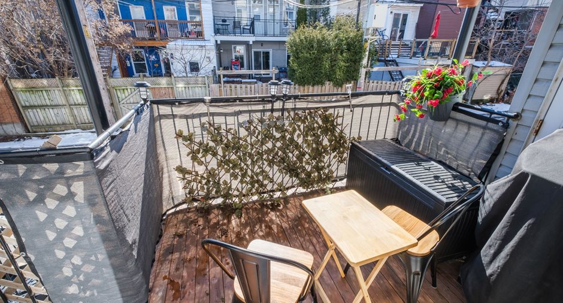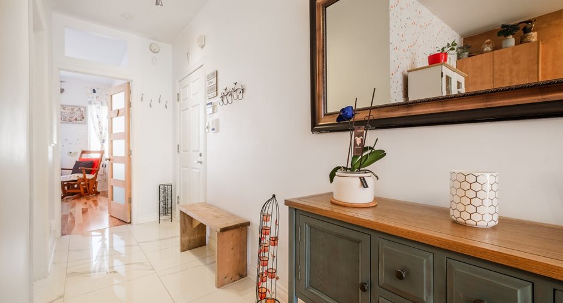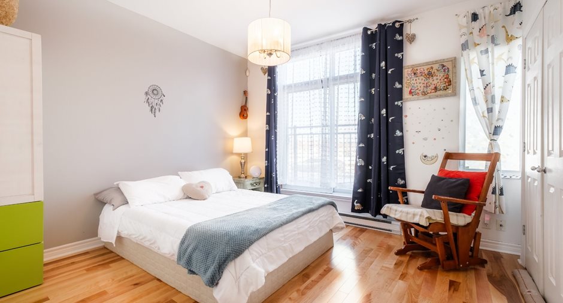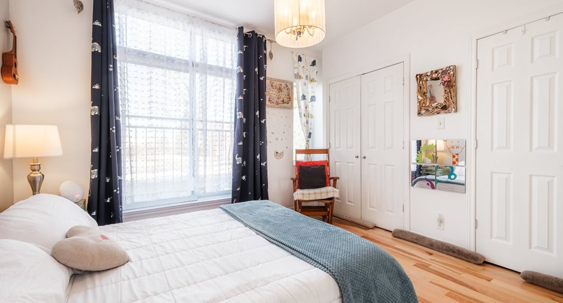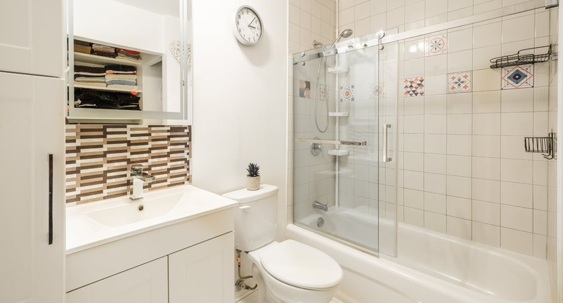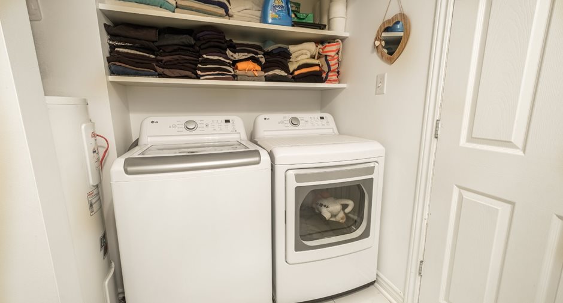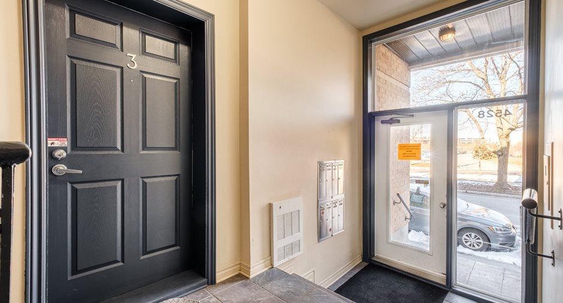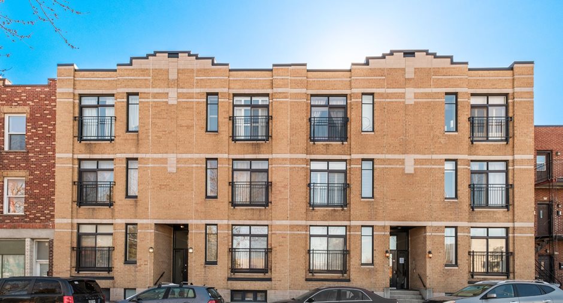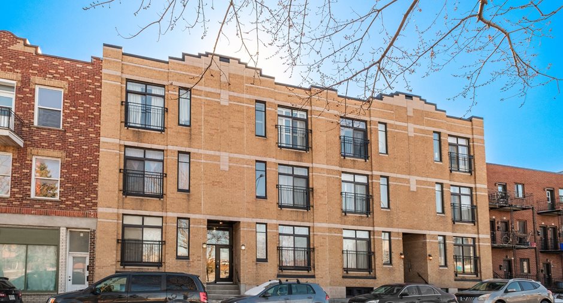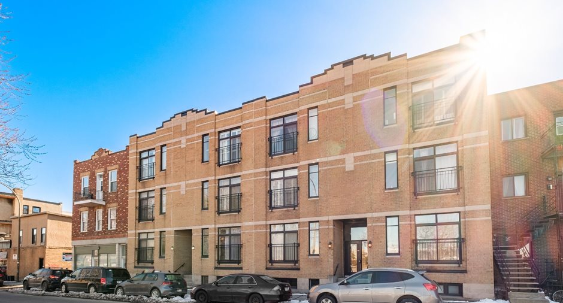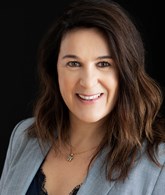
Via Capitale du Mont-Royal
Real estate agency
Welcome to this superb open-concept condo, perfectly designed to seduce a couple or a single person looking for a cocoon combining comfort and urban lifestyle.
** THE CONDO**
Built in 2004 with excellent soundproofing, this elevated first-floor condo offers a modern, welcoming environment.
From the moment you step through the door, you'll be charmed by the superb tile in the entrance and the hardwood floors that lend a warm touch to the space. The 9-foot high ceilings create an airy, spacious atmosphere, accentuated by the large windows that let in an abundance of natural light.
The light-filled, west-facing living room opens onto a large...
See More ...
| Room | Level | Dimensions | Ground Cover |
|---|---|---|---|
| Bedroom | Ground floor | 11' 7" x 11' 8" pi | Wood |
| Hallway | Ground floor | 4' 4" x 9' 3" pi | Ceramic tiles |
| Bathroom | Ground floor | 4' 9" x 8' 5" pi | Ceramic tiles |
| Dining room | Ground floor | 7' 2" x 11' 2" pi | Wood |
| Kitchen | Ground floor | 13' 3" x 11' 3" pi | Wood |
| Living room | Ground floor | 10' 3" x 15' 4" pi | Wood |
| Laundry room | Ground floor | 3' 8" x 7' 0" pi | Ceramic tiles |





