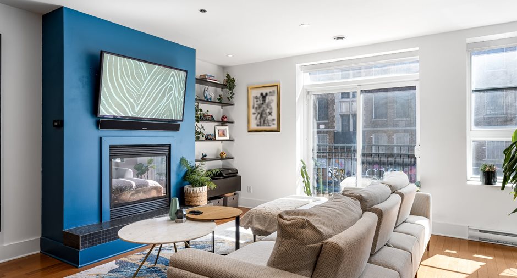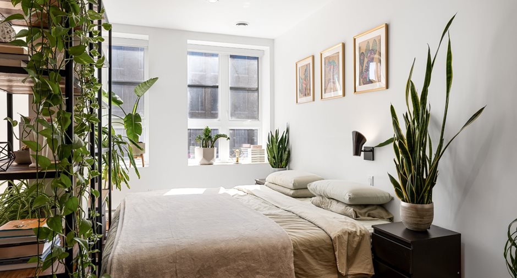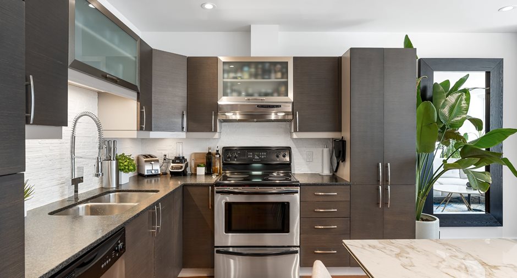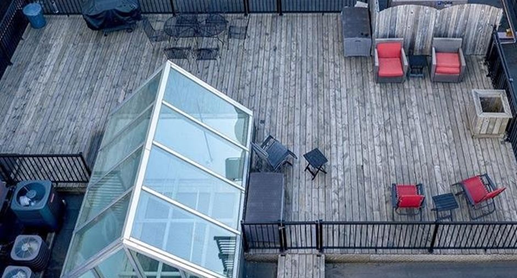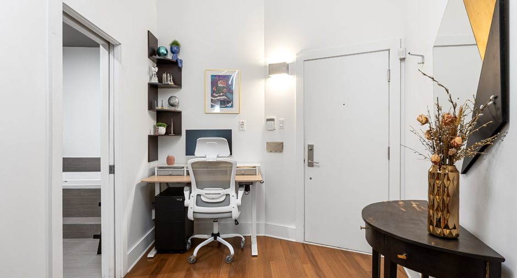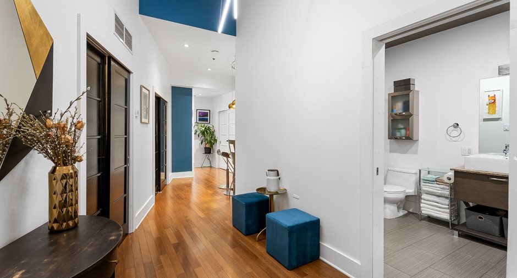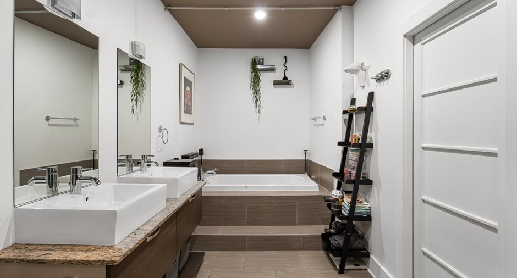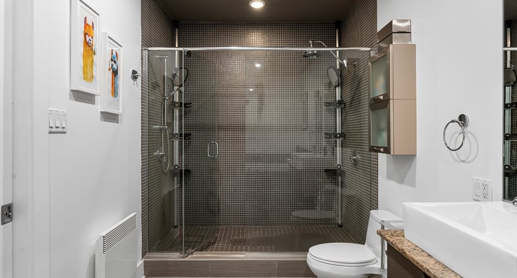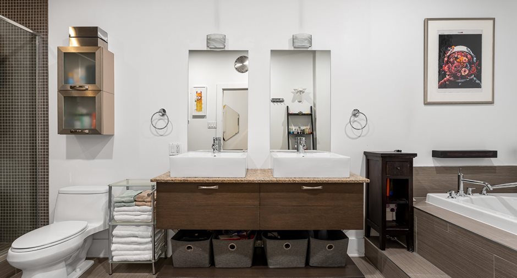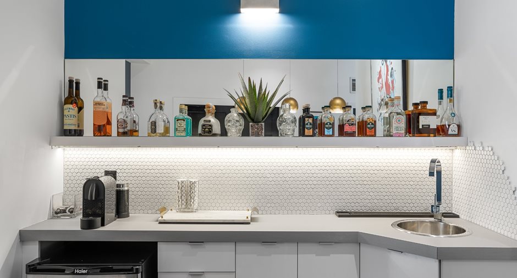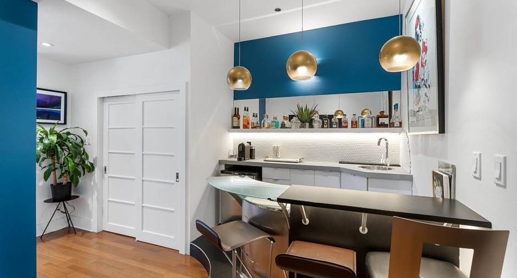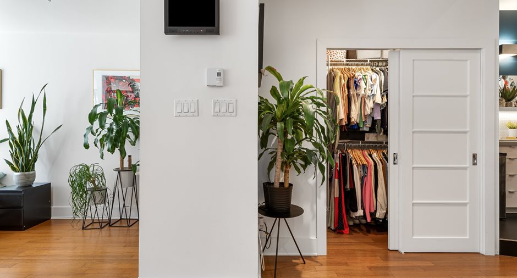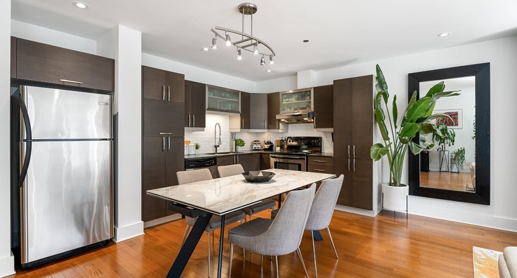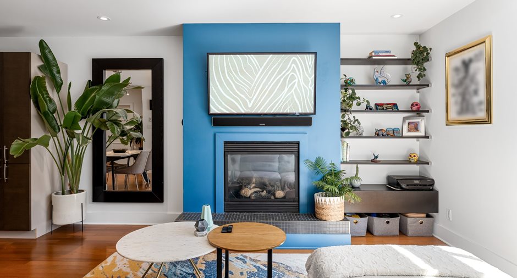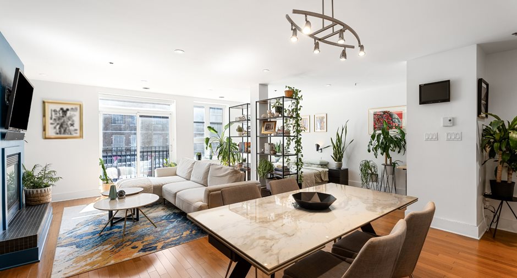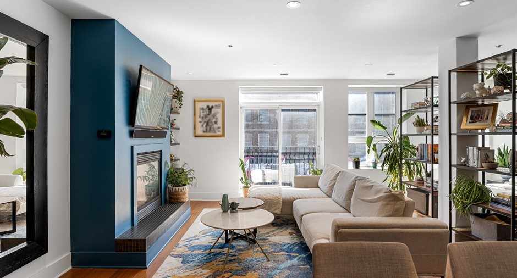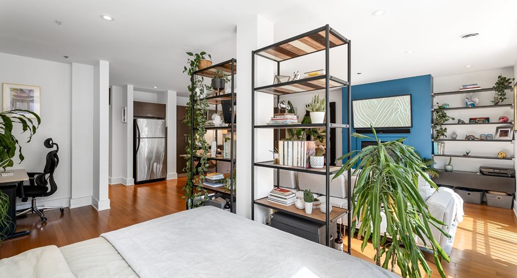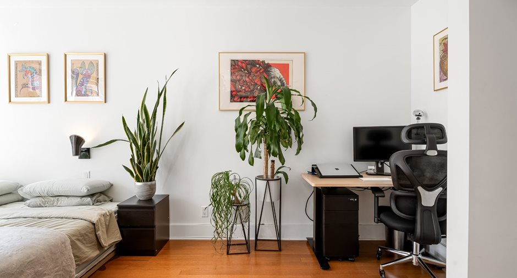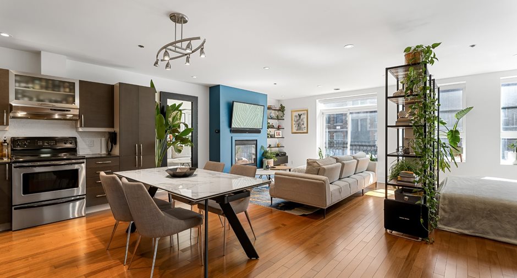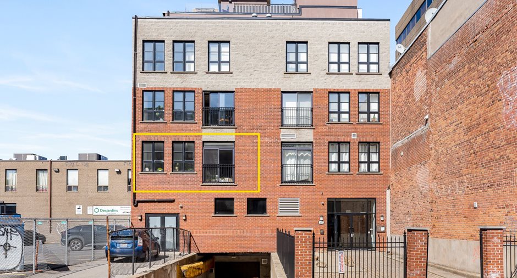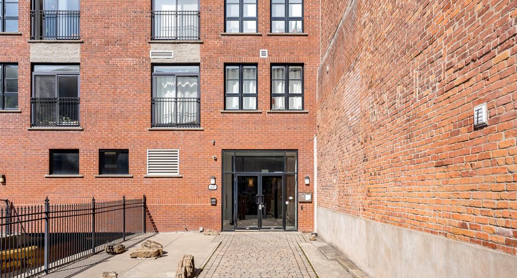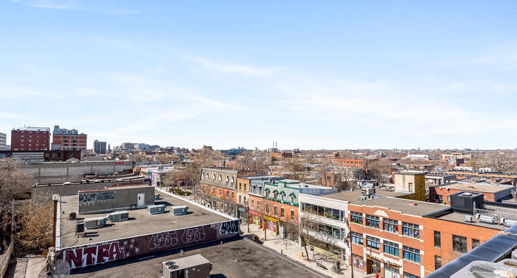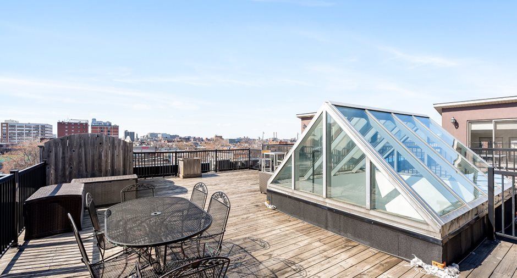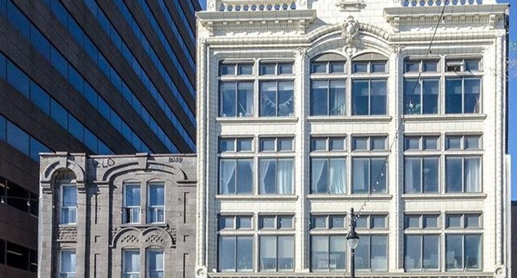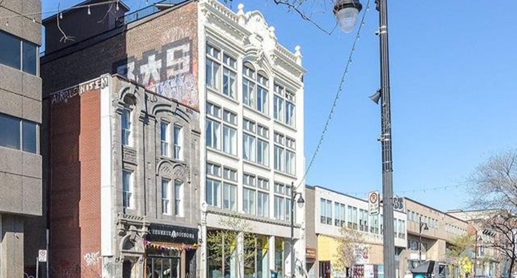Publicity
No: 25114091
I AM INTERESTED IN THIS PROPERTY
Certain conditions apply
Presentation
Building and interior
Year of construction
1910, Historic
Number of floors
4
Level
2nd floor
Equipment available
Central air conditioning, Ventilation system, Entry phone, Partially furnished, Central heat pump
Bathroom / Washroom
Separate shower
Heating system
Air circulation
Hearth stove
Gaz fireplace
Heating energy
Electricity
Cupboard
Melamine
Land and exterior
Siding
Brick
Water supply
Municipality
Sewage system
Municipal sewer
Easy access
Elevator
Proximity
Park - green area
Available services
Indoor storage space, Roof terrace, Common areas
Dimensions
Private portion
89.8 m²
Room details
| Room | Level | Dimensions | Ground Cover |
|---|---|---|---|
| Hallway | 2nd floor |
4,39 x 2,51 M
Irregular
|
Wood |
| Other | 2nd floor |
6,78 x 7,42 M
Irregular
|
Wood |
|
Other
gas fireplace
|
2nd floor |
6,78 x 7,42 M
Irregular
|
Wood |
| Bathroom | 2nd floor |
5,56 x 2,51 M
Irregular
|
Ceramic tiles |
Inclusions
Appliances (5) five: Frigidaire range, Frigidaire fridge, Samsung washer, Samsung dryer & Haier small bar fridge. Storage units for wardrobe and washer/dryer area. The light fixture at the entrance, the light fixture above the bar, the light fixture above the dining room table and the black sconce above the bed. The two medicine cabinets in the bathroom above the toilet. The 2 shelves between the sleeping area and the living room.
Exclusions
Seller's personal effects, dining room mirror and hall mirror, paintings and posters hanging on the wall.
Taxes and costs
Municipal Taxes (2024)
2702 $
School taxes (2023)
319 $
Total
3021 $
Monthly fees
Energy cost
112 $
Co-ownership fees
407 $
Total
519 $
Evaluations (2021)
Building
333 800 $
Land
88 500 $
Total
422 300 $
Notices
Sold without legal warranty of quality, at the purchaser's own risk.
Additional features
Occupation
45 days
Zoning
Residential
Publicity





