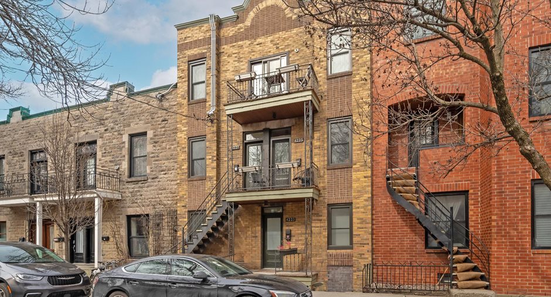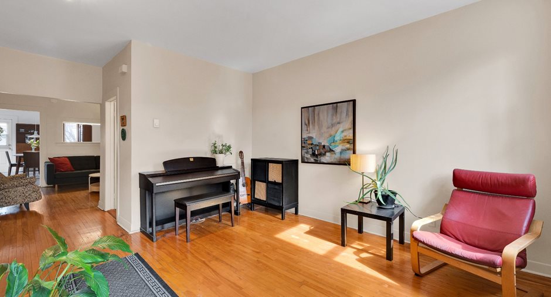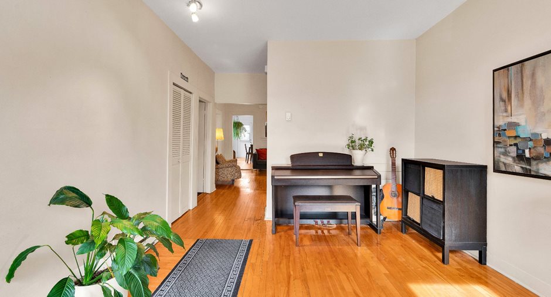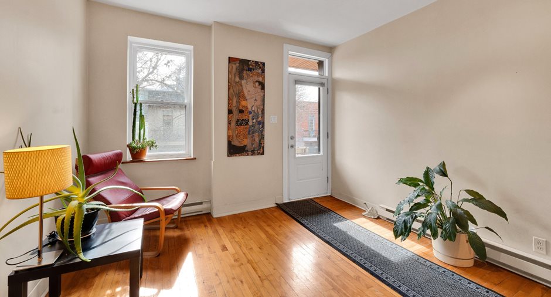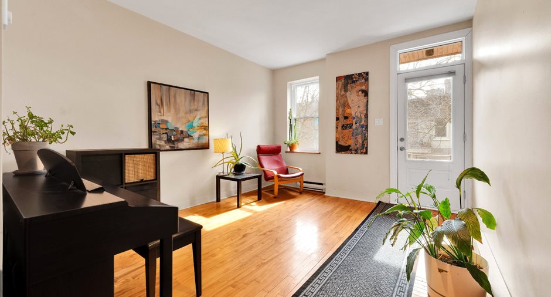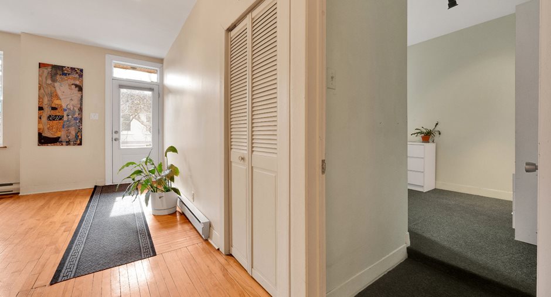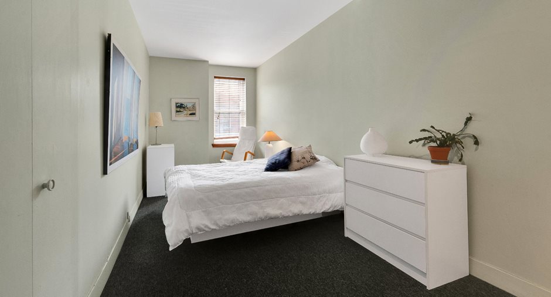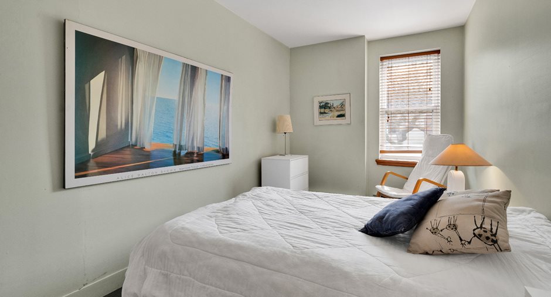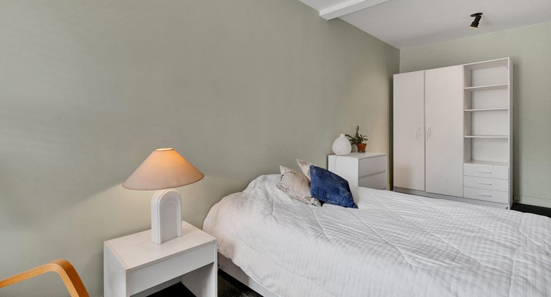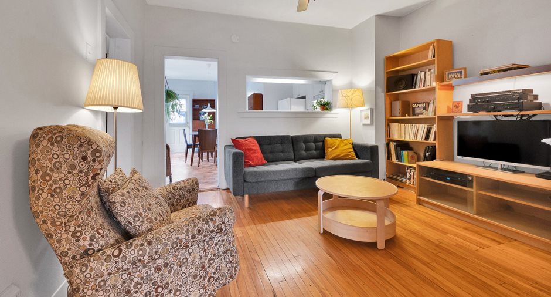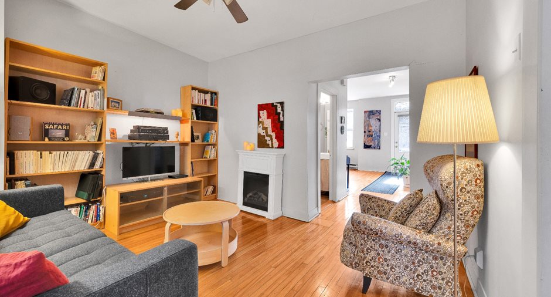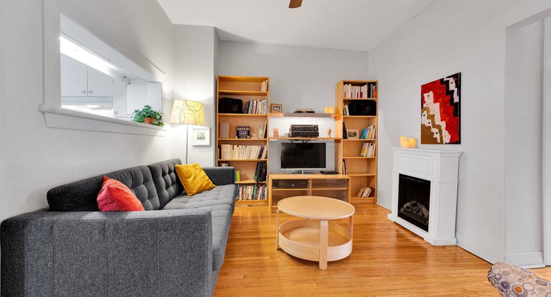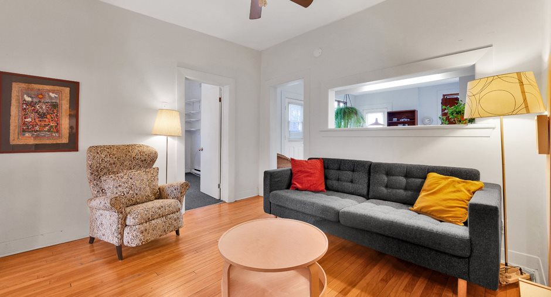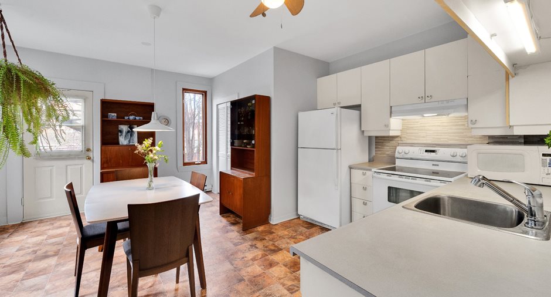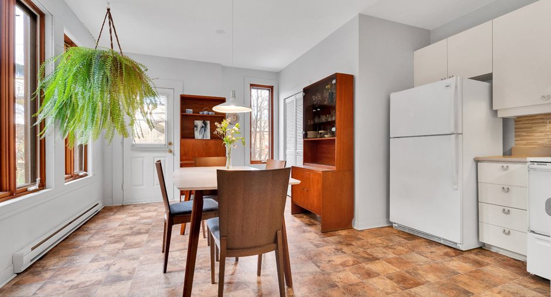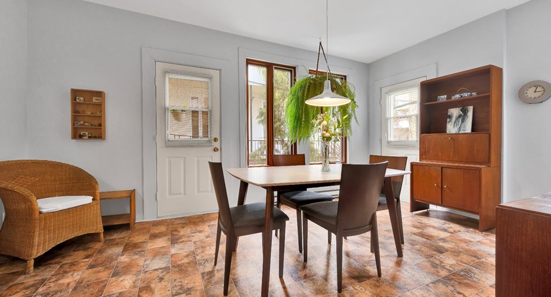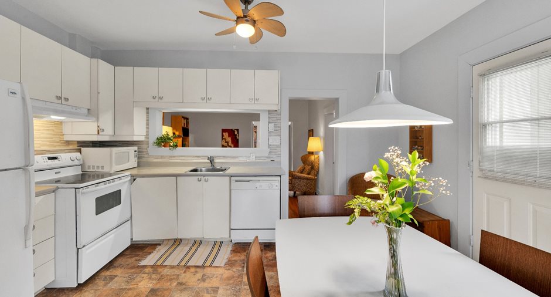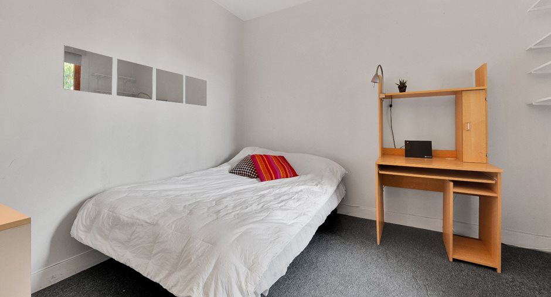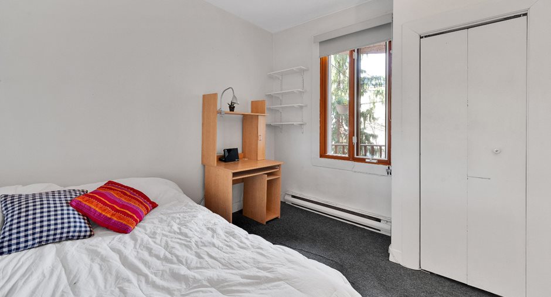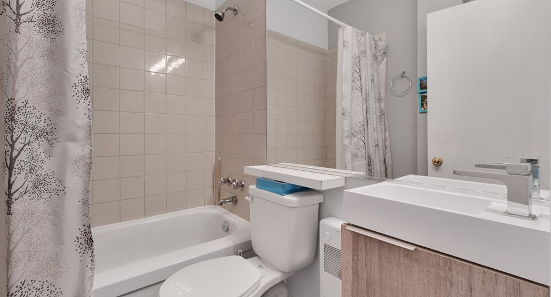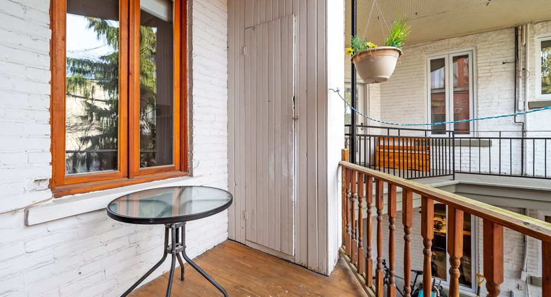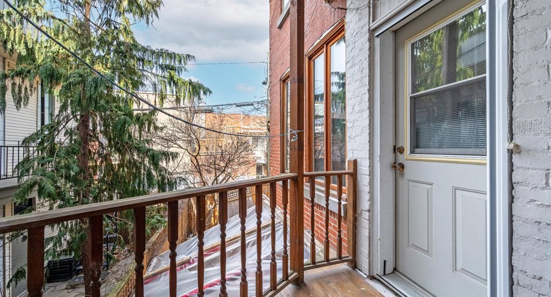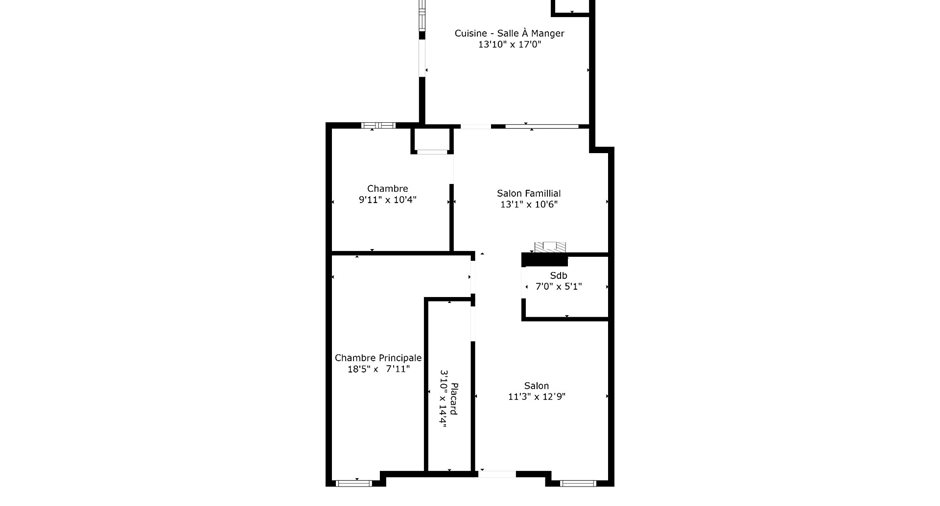
Via Capitale du Mont-Royal
Real estate agency
This pretty condo is located in one of the century-old buildings so typical of the magnificent Mont-Royal plateau. In addition, it is 1 minute walk from Parc Lafontaine. Nothing better for a couple or a young family wishing to settle in a neighborhood where the reputation is well established!
Features:
-Fully staked preventively in 2024
-893 Net square feet
-2 good-sized closed bedrooms
-Possibility of a 3rd bedroom at the front
-Hardwood floors in the entrance and living room
-Rear balcony overlooking the kitchen
-Open concept living space
The co-ownership
- Pile building (x40 piles) in 2024 as a preventative measure during underpinning wo...
See More ...
| Room | Level | Dimensions | Ground Cover |
|---|---|---|---|
| Other | 2nd floor | 12' 9" x 11' 3" pi | Wood |
| Kitchen | 2nd floor |
16' 8" x 14' 10" pi
Irregular
|
Linoleum |
| Living room | 2nd floor | 10' 4" x 13' 9" pi | Wood |
| Primary bedroom | 2nd floor | 18' 0" x 7' 11" pi | Carpet |
| Bedroom | 2nd floor | 9' 6" x 10' 4" pi | Carpet |
| Bathroom | 2nd floor | 6' 7" x 5' 2" pi | Ceramic tiles |





