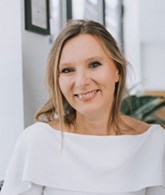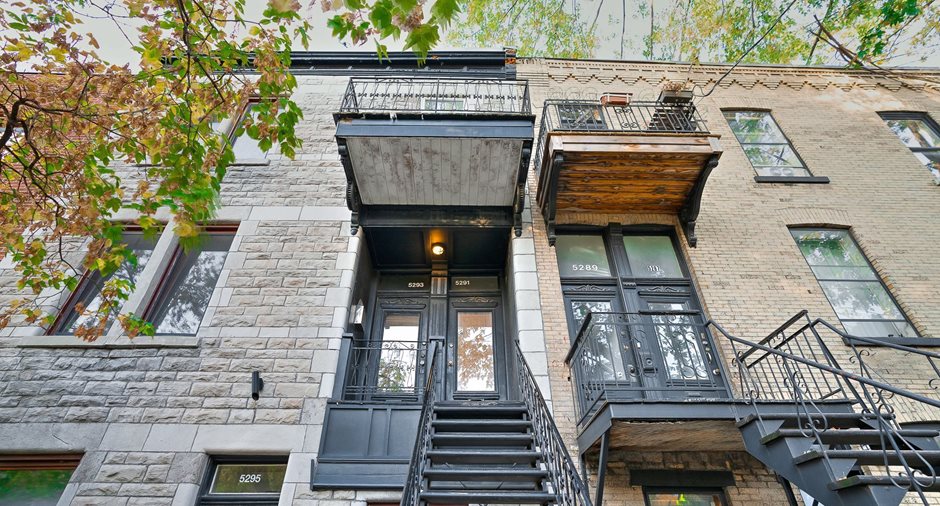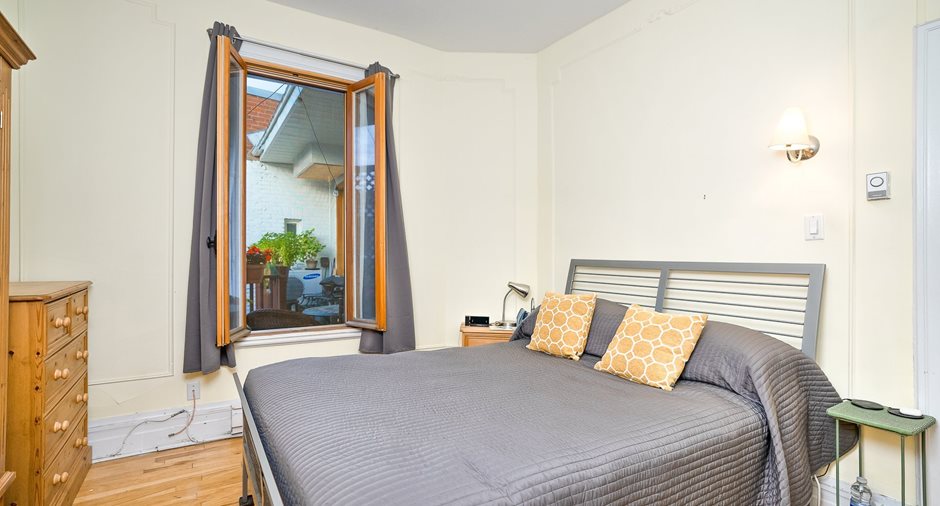Publicity
No: 24554426
I AM INTERESTED IN THIS PROPERTY

Valérie Grecki
Chartered Residential and Commercial Real Estate Broker
Via Capitale du Mont-Royal
Real estate agency
Certain conditions apply
Presentation
Building and interior
Number of floors
3
Level
3rd floor
Heating system
Electric baseboard units
Heating energy
Electricity
Basement
Low (less than 6 feet), Unfinished
Windows
Wood, PVC
Land and exterior
Siding
Brick, Stone
Water supply
Municipality
Sewage system
Municipal sewer
Proximity
Daycare centre, Park - green area, Bicycle path, Elementary school, Réseau Express Métropolitain (REM), High school, Public transport
Dimensions
Private portion
124.5 m²
Room details
| Room | Level | Dimensions | Ground Cover |
|---|---|---|---|
|
Living room
salon double
|
3rd floor | 22' 7" x 13' 6" pi | Wood |
| Kitchen | 3rd floor | 12' x 13' pi | Wood |
|
Dining room
attenante a la cuisine
|
3rd floor | 12' x 13' 5" pi | Wood |
|
Primary bedroom
a l'arrière
|
3rd floor | 11' 8" x 12' pi | Wood |
| Bedroom | 3rd floor | 10' 8" x 8' 8" pi | Wood |
| Bedroom | 3rd floor | 14' x 8' 4" pi | Wood |
| Bedroom | 3rd floor | 10' x 10' 3" pi | Wood |
| Bathroom | 3rd floor | 9' x 7' 8" pi | Ceramic tiles |
Inclusions
- refrigerateur - cuisinière - lave-vaiselle - lave-linge - sèche-linge - luminaires /ventilateur - climatiseur
Taxes and costs
Municipal Taxes (2023)
4341 $
School taxes (2023)
551 $
Total
4892 $
Monthly fees
Co-ownership fees
1 $
Common expenses/Rental
238 $
Total
239 $
Evaluations (2021)
Building
583 200 $
Land
145 300 $
Total
728 500 $
Additional features
Occupation
2024-06-30
Zoning
Residential
Publicity




















