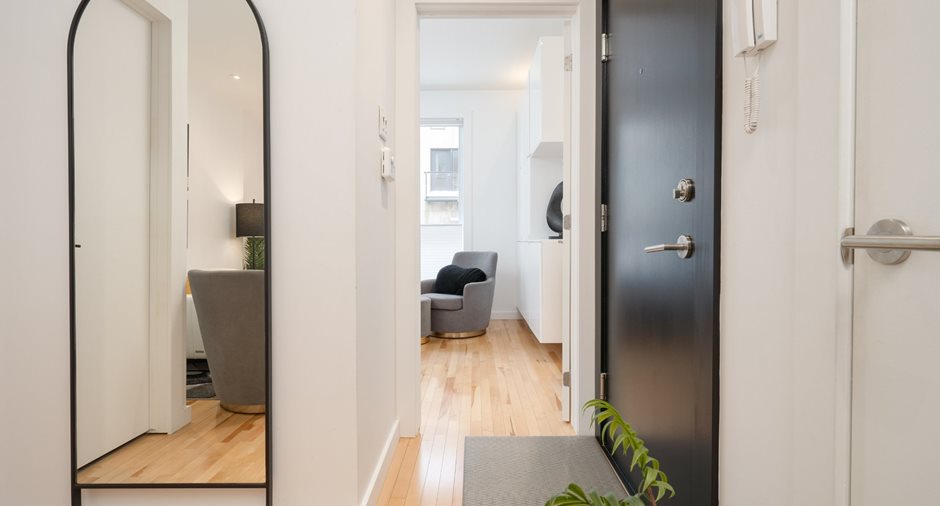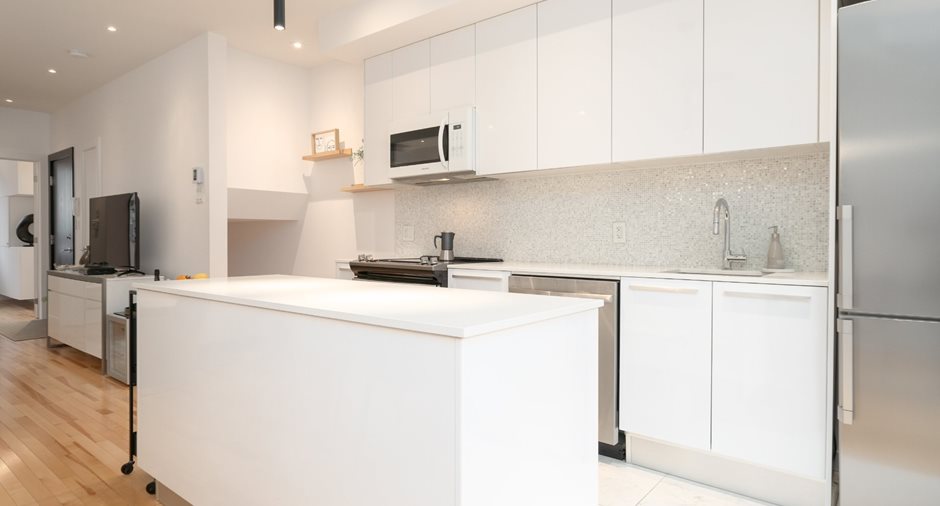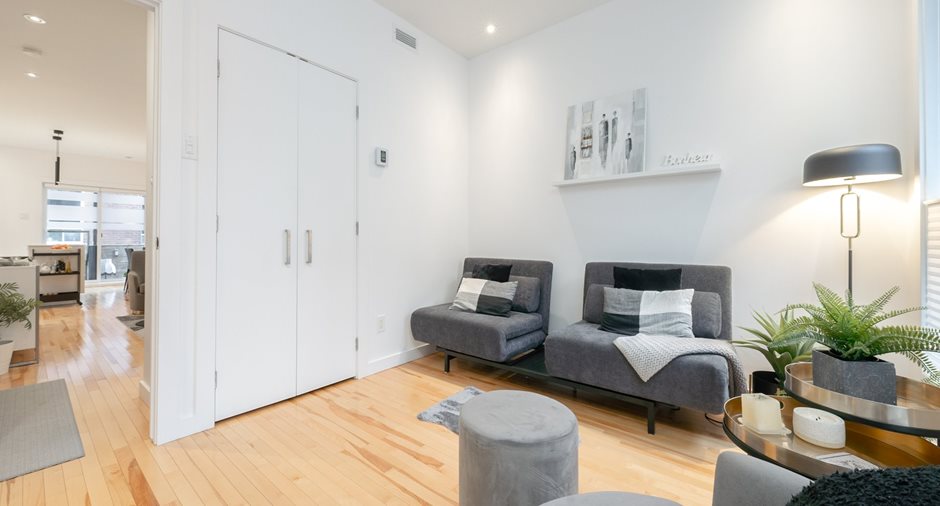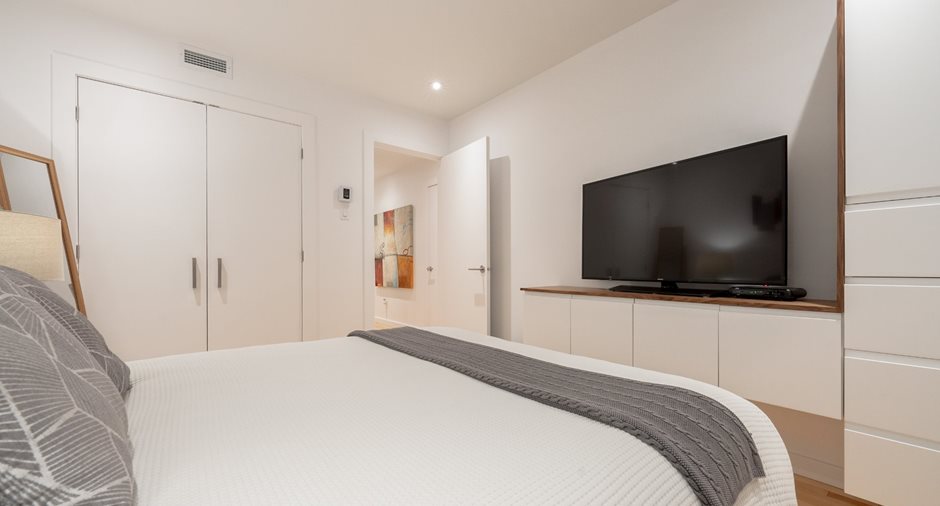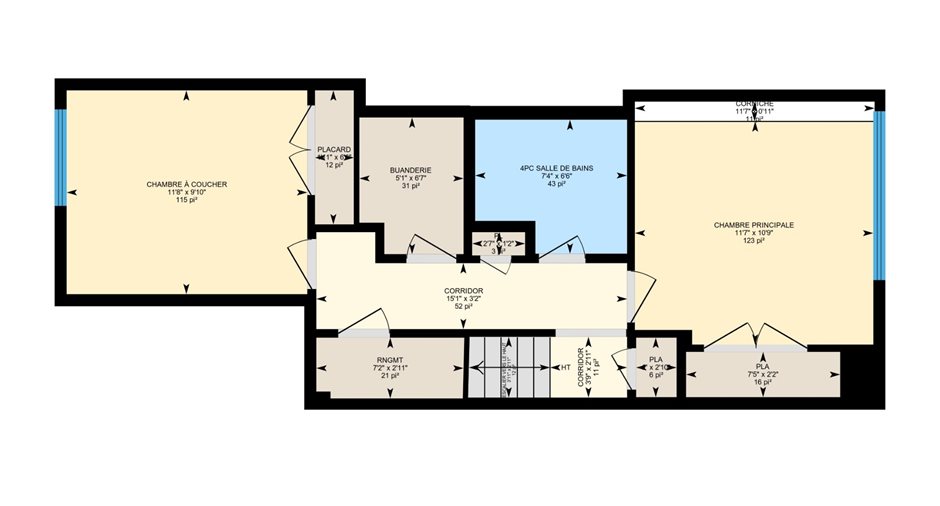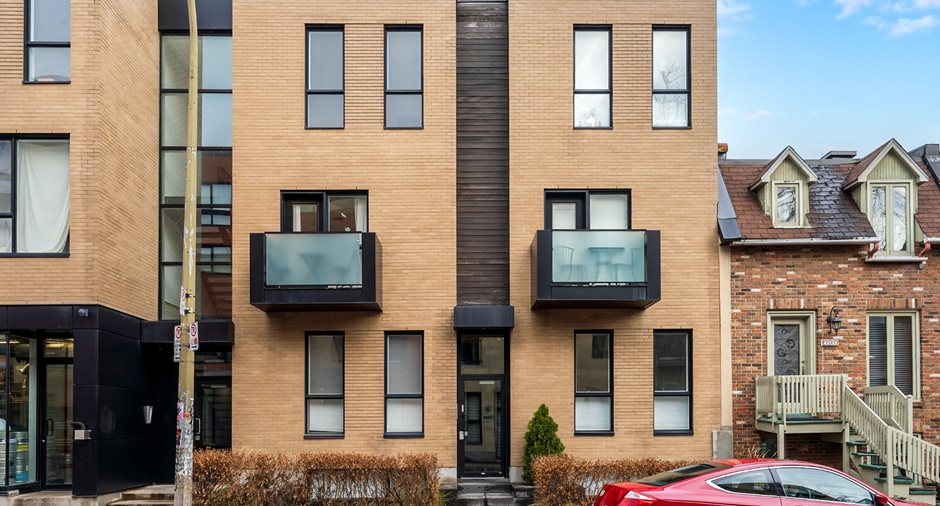
Via Capitale du Mont-Royal
Real estate agency

Via Capitale du Mont-Royal
Real estate agency
WHAT YOU NEED TO KNOW
Property highlights:
1. High-end kitchen:
- Imported from Italy, made of high-quality thermoplastic.
- Equipped with microwave hood.
- Magnificent marble mosaic backsplash.
- Quartz countertop for a touch of elegance.
2. Modern bathroom:
- Featuring a stunning square bathtub.
- Elegant vanity.
- Marble flooring for sophisticated style.
3. Spacious terrace:
- Large and intimate, offering comfortable outdoor space.
4. Flooring:
- 2 1/4-wide birch flooring, a sure favorite.
5. Superior soundproofing:
- Composed of a series of materials ensuring optimal insulation, including OSB, membra...
See More ...
| Room | Level | Dimensions | Ground Cover |
|---|---|---|---|
|
Dining room
Open space
|
Ground floor | 12' 3" x 8' 8" pi | Wood |
|
Kitchen
Open space
|
Ground floor | 12' 3" x 6' 7" pi | Wood |
|
Living room
Open space & terrace access
|
Ground floor | 15' 1" x 12' 2" pi | Wood |
| Washroom | Ground floor | 5' 5" x 3' 10" pi | Ceramic tiles |
| Bedroom | Ground floor | 9' 7" x 12' 3" pi | Wood |
|
Bedroom
With a closet
|
Basement | 11' 8" x 9' 10" pi | Wood |
| Laundry room | Basement | 5' 1" x 6' 7" pi | Ceramic tiles |
| Bathroom | Basement | 7' 4" x 6' 6" pi | Ceramic tiles |
|
Primary bedroom
With a closet
|
Basement | 11' 7" x 10' 9" pi | Wood |
| Other | Basement | 7' 5" x 2' 2" pi | Wood |
| Storage | Basement | 7' 2" x 2' 11" pi | Wood |







