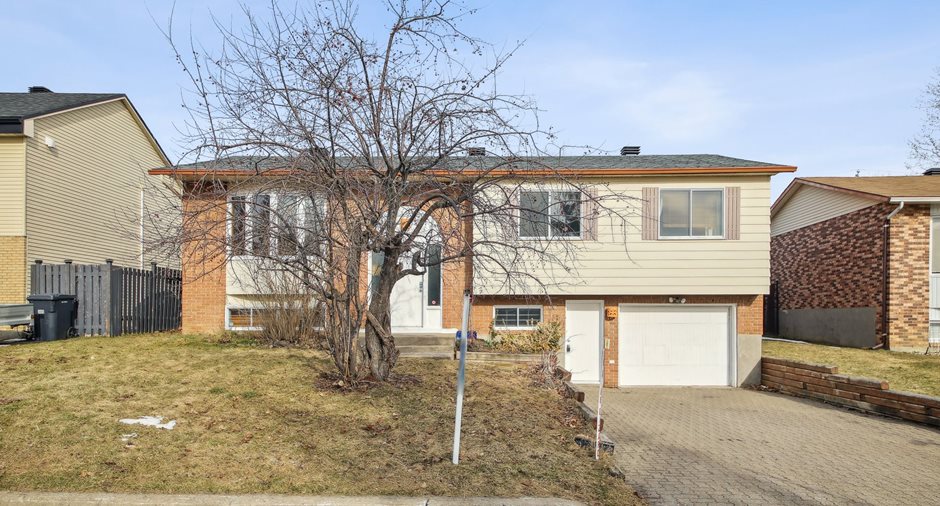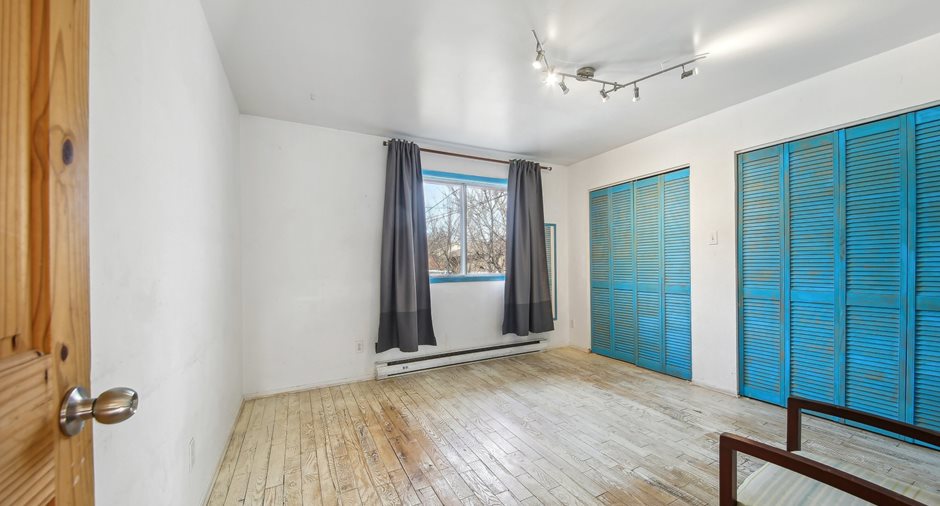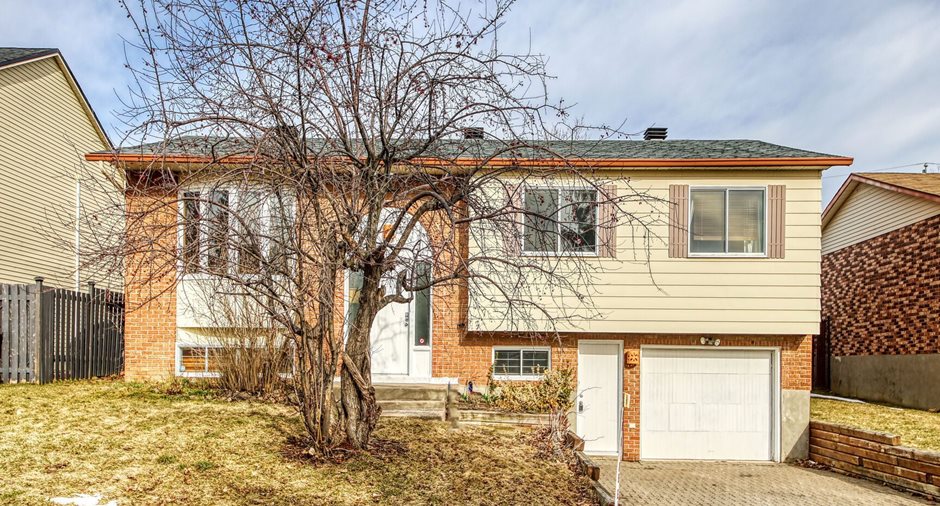Publicity
I AM INTERESTED IN THIS PROPERTY
Certain conditions apply
Presentation
Building and interior
Year of construction
1981
Equipment available
Wall-mounted air conditioning, Alarm system, Wall-mounted heat pump
Heating system
Electric baseboard units
Hearth stove
Wood fireplace
Heating energy
Electricity
Basement
6 feet and over, Separate entrance, Finished basement
Roofing
Asphalt shingles
Land and exterior
Foundation
Poured concrete
Siding
Asphalt shingles
Garage
Attached, Heated, Single width
Driveway
Plain paving stone
Parking (total)
Outdoor (2), Garage (1)
Pool
Inground
Landscaping
Fenced
Water supply
Municipality
Sewage system
Municipal sewer
Proximity
Highway, Cegep, Daycare centre, Golf, Hospital, Park - green area, Bicycle path, Elementary school, Réseau Express Métropolitain (REM), High school, Cross-country skiing, Snowmobile trail, Public transport
Dimensions
Size of building
45 pi
Depth of land
60 pi
Depth of building
26 pi
Land area
6086 pi²
Frontage land
104 pi
Room details
| Room | Level | Dimensions | Ground Cover |
|---|---|---|---|
| Living room | Ground floor | 13' 6" x 13' 9" pi | Wood |
| Dining room | Ground floor | 10' 7" x 11' 3" pi | Wood |
|
Kitchen
Illot
|
Ground floor | 12' 2" x 11' 3" pi | Wood |
| Primary bedroom | Ground floor | 11' 4" x 12' 1" pi | Wood |
| Bedroom | Ground floor | 11' 7" x 10' 1" pi | Parquetry |
| Bedroom | Ground floor | 8' 7" x 12' 4" pi | Parquetry |
| Bathroom | Ground floor | 11' 3" x 5' pi | Ceramic tiles |
| Family room | Basement | 18' 9" x 16' 9" pi | Wood |
| Bedroom | Basement | 7' 3" x 12' 3" pi | Wood |
| Bedroom | Basement |
8' 7" x 12' 4" pi
Irregular
|
Floating floor |
| Bedroom | Basement | 10' 7" x 7' 7" pi | Floating floor |
| Bathroom | Basement | 10' 7" x 5' 4" pi | Ceramic tiles |
Inclusions
Lave-vaisselle, micro-ondes, système d'alarme, fixtures électriques, abri Tempo, clôture amovible pour la piscine
Details of renovations
Roof - covering
2019
Taxes and costs
Municipal Taxes (2024)
3685 $
School taxes (2023)
390 $
Total
4075 $
Evaluations (2024)
Building
353 100 $
Land
197 900 $
Total
551 000 $
Additional features
Occupation
25 days
Publicity



































