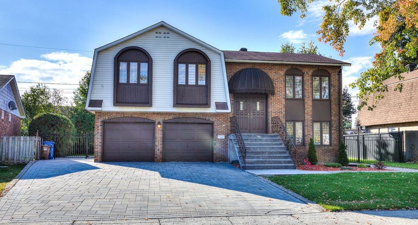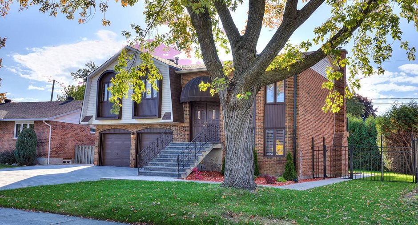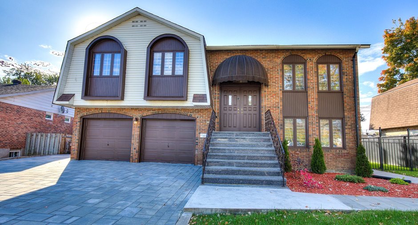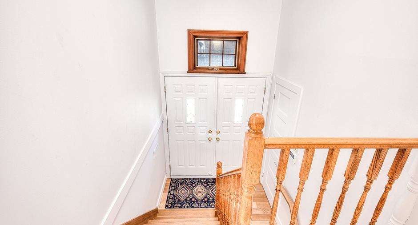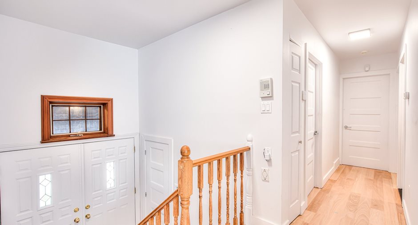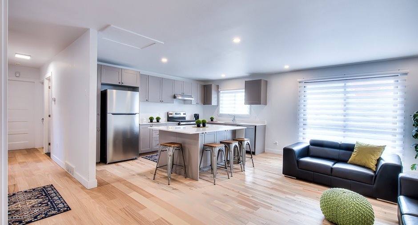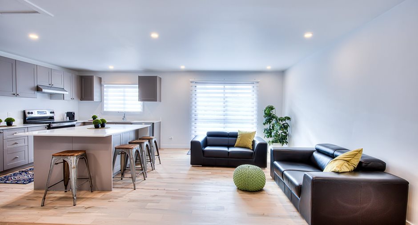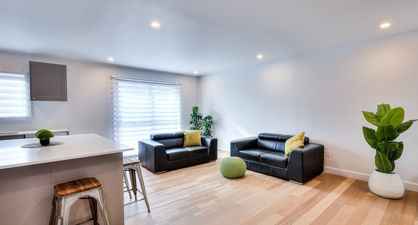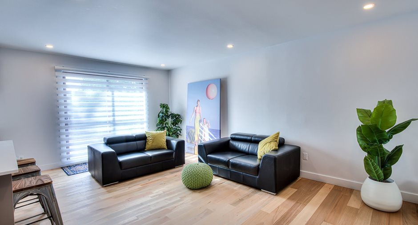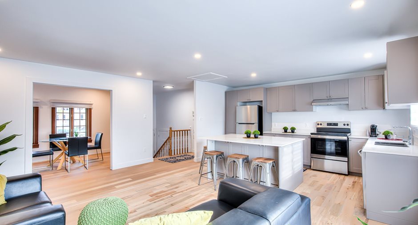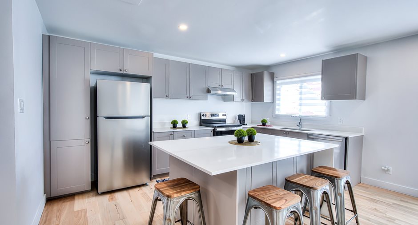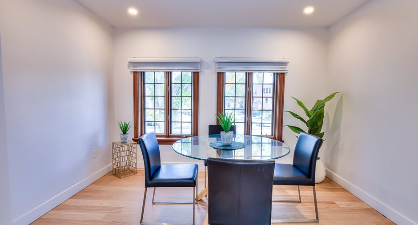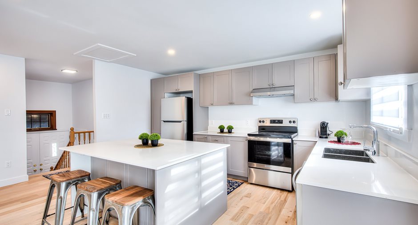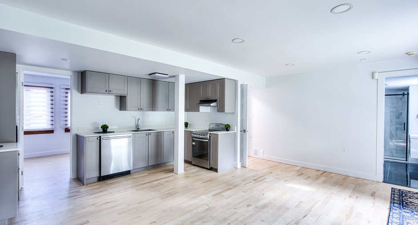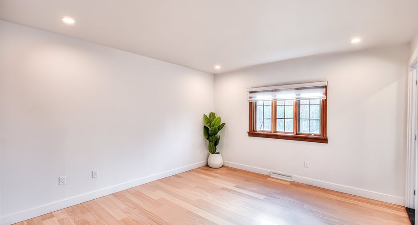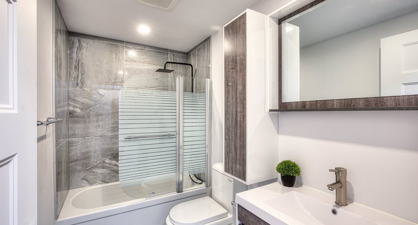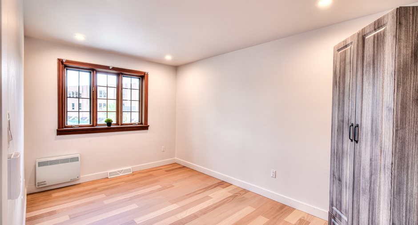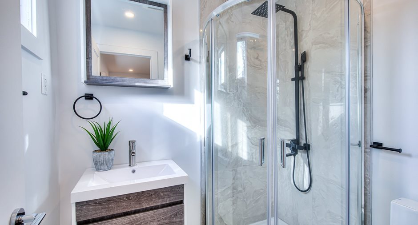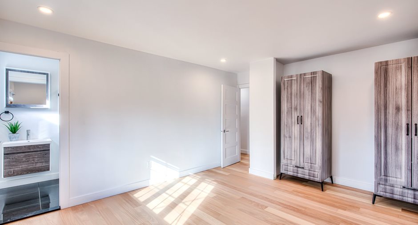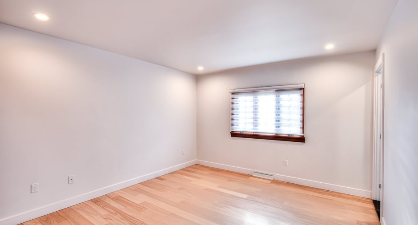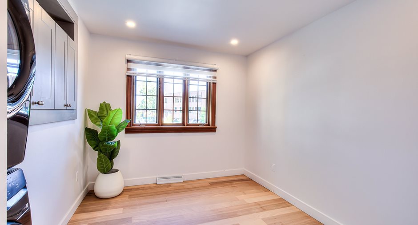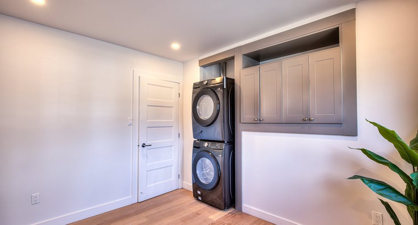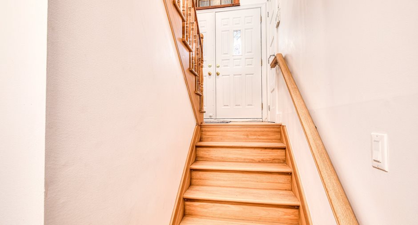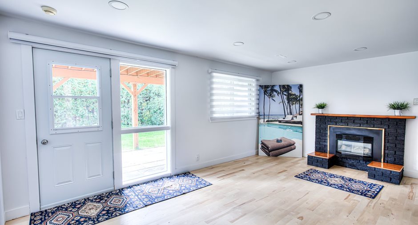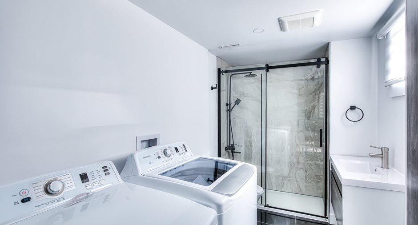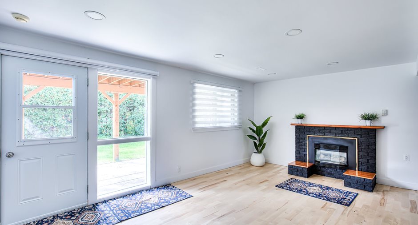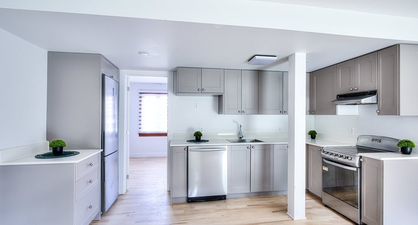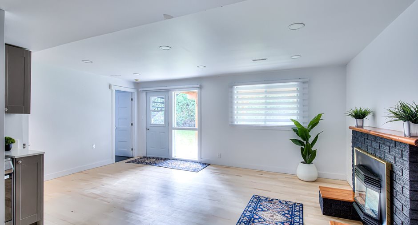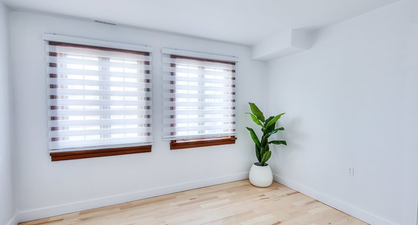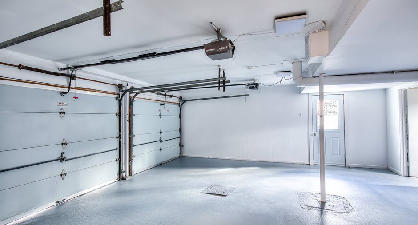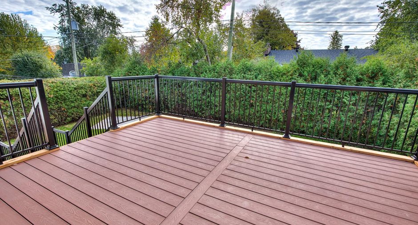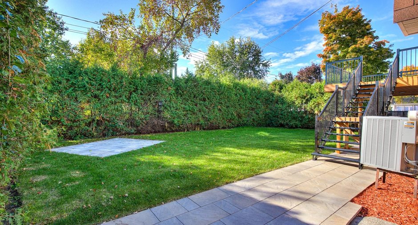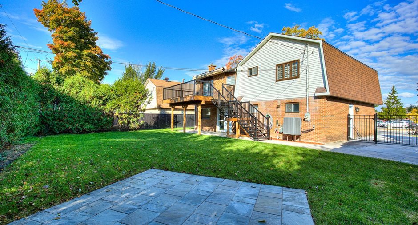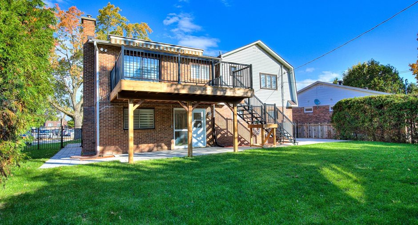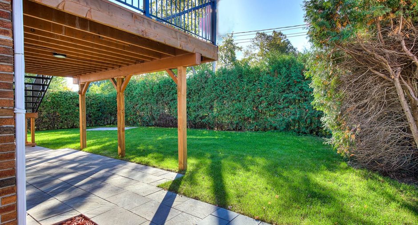Publicity
Open Houses
Sunday 28 April From 14h00 to 16h00
I AM INTERESTED IN THIS PROPERTY

Mariana Iuruc
Residential and Commercial Real Estate Broker
Via Capitale Partenaires
Real estate agency
Presentation
Building and interior
Year of construction
1973
Bathroom / Washroom
Adjoining to the master bedroom
Heating system
Air circulation, Electric baseboard units
Hearth stove
Wood fireplace
Heating energy
Electricity, Natural gas
Basement
6 feet and over, Separate entrance, Finished basement
Window type
Sliding, Crank handle, French window
Windows
Aluminum, Wood
Roofing
Asphalt shingles
Land and exterior
Foundation
Poured concrete
Siding
Brick
Garage
Heated, Double width or more, Fitted
Driveway
Asphalt
Parking (total)
Outdoor (4), Garage (2)
Water supply
Municipality
Sewage system
Municipal sewer
Proximity
Highway, Cegep, Daycare centre, Hospital, Park - green area, Bicycle path, Elementary school, Réseau Express Métropolitain (REM), High school, Public transport
Dimensions
Size of building
40 pi
Depth of land
102 pi
Depth of building
30 pi
Land area
7045 pi²
Frontage land
60 pi
Room details
| Room | Level | Dimensions | Ground Cover |
|---|---|---|---|
| Hallway | Ground floor | 6' 8" x 8' 3" pi | Wood |
| Living room | Ground floor | 11' 9" x 16' 3" pi | Wood |
| Kitchen | Ground floor | 14' 10" x 9' 3" pi | Wood |
|
Dining room
porte patio
|
Ground floor | 13' 10" x 10' 11" pi | Wood |
| Primary bedroom | Ground floor | 12' 3" x 16' 3" pi | Wood |
| Bathroom | Ground floor | 4' 10" x 8' 4" pi | Ceramic tiles |
| Bedroom | Ground floor | 11' 4" x 11' 2" pi | Wood |
| Bedroom | Ground floor | 9' 1" x 12' 7" pi | Wood |
| Bathroom | Ground floor | 8' 8" x 8' 6" pi | Ceramic tiles |
|
Living room
foyer
|
Garden level | 18' 5" x 11' 3" pi | Wood |
| Kitchen | Garden level | 7' 2" x 14' 2" pi | Wood |
| Bedroom | Garden level | 11' 10" x 10' pi | Wood |
| Bathroom | Garden level | 11' 4" x 12' 6" pi | Ceramic tiles |
Inclusions
RDC-cuisinière, réfrigérateur, lave-vaisselle, laveuse-sécheuse, stores, lumières et possiblement meubles. RDJ-cuisinière, réfrigérateur, lave-vaisselle, laveuse-sécheuse, stores, lumières et possiblement meubles.
Taxes and costs
Municipal Taxes (2023)
4858 $
School taxes (2023)
458 $
Total
5316 $
Evaluations (2023)
Building
243 200 $
Land
464 700 $
Total
707 900 $
Notices
Sold without legal warranty of quality, at the purchaser's own risk.
Additional features
Occupation
15 days
Zoning
Residential
Publicity





