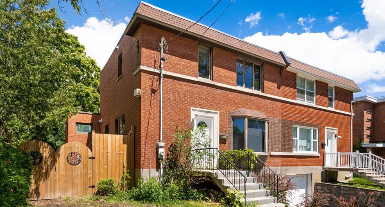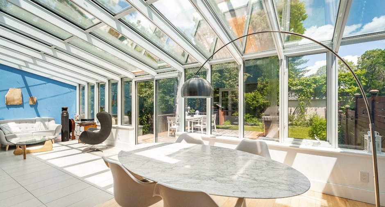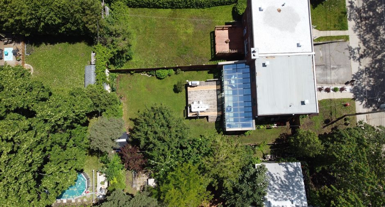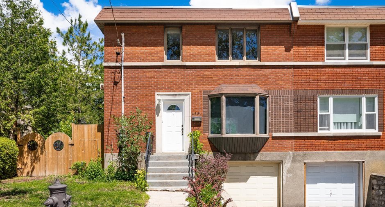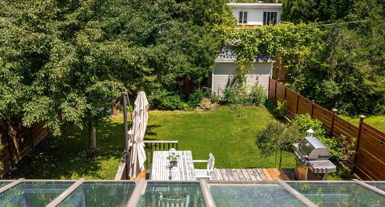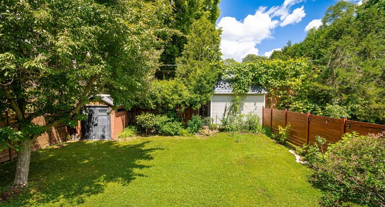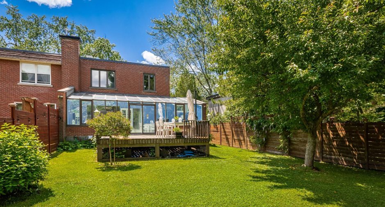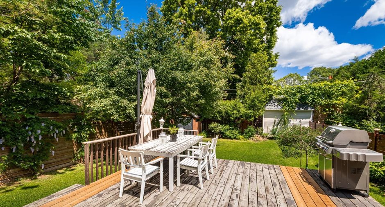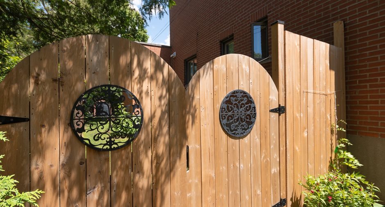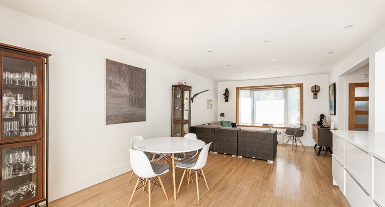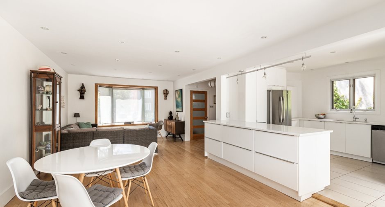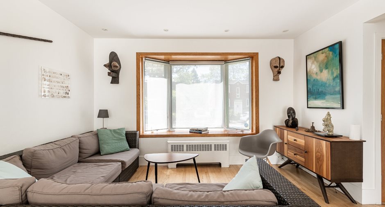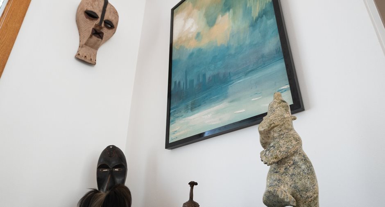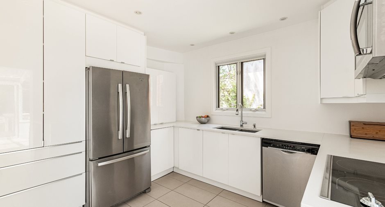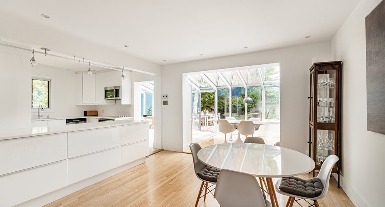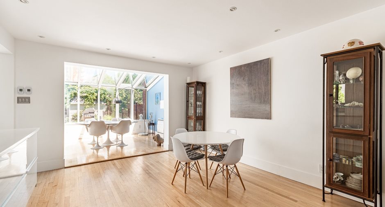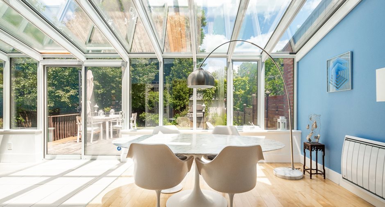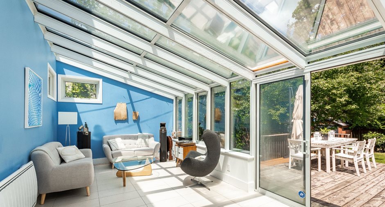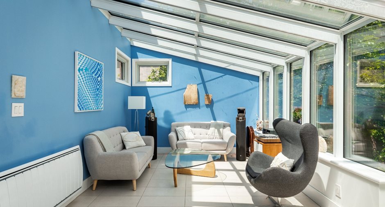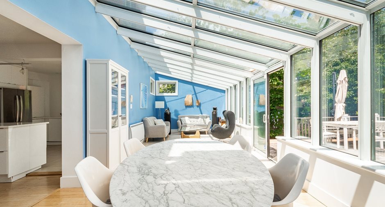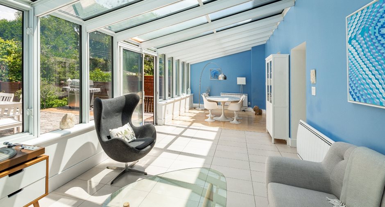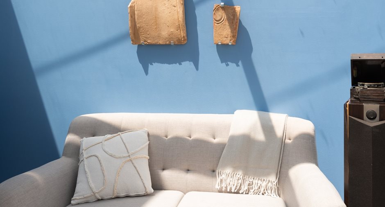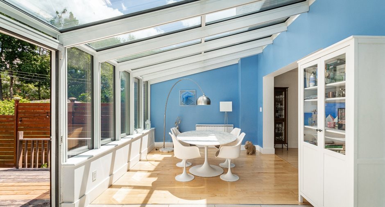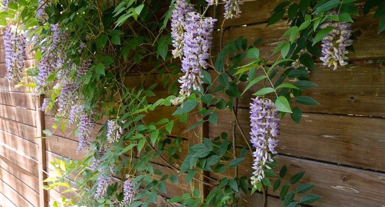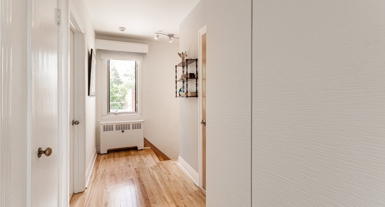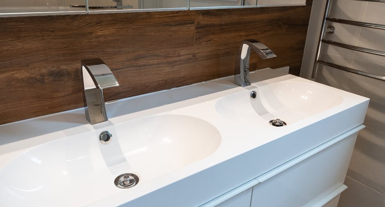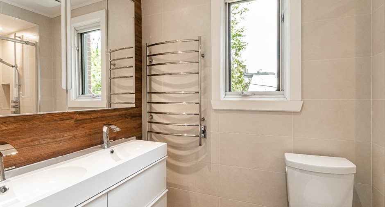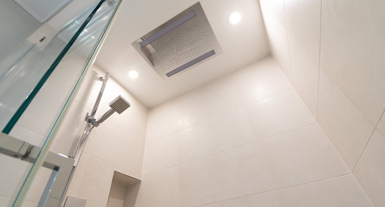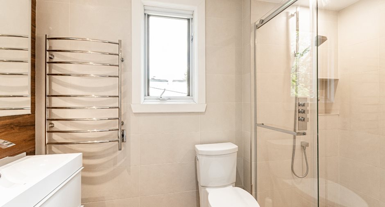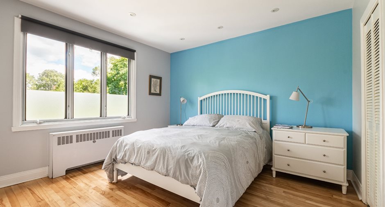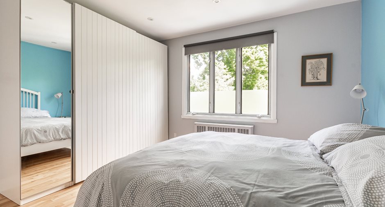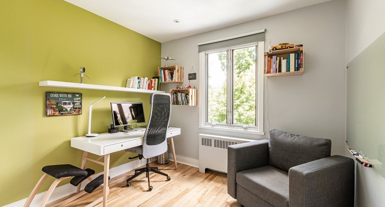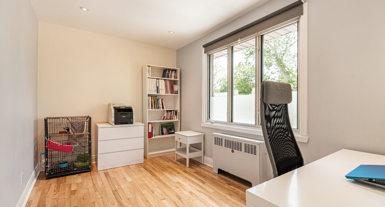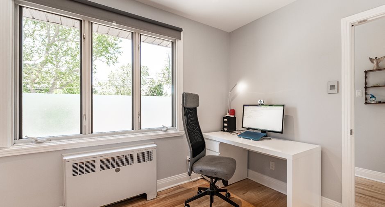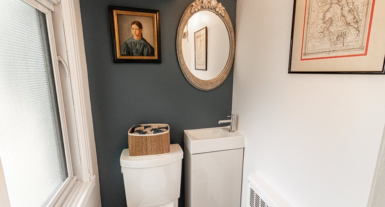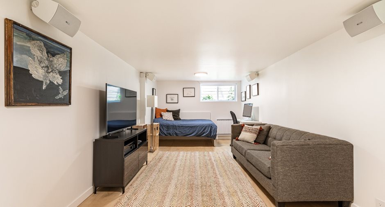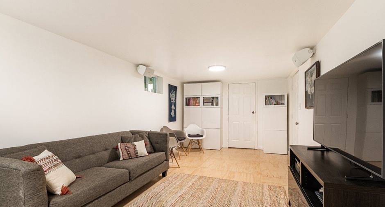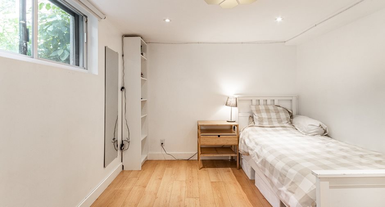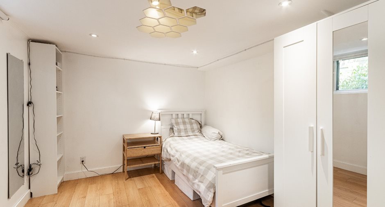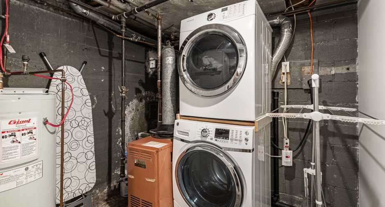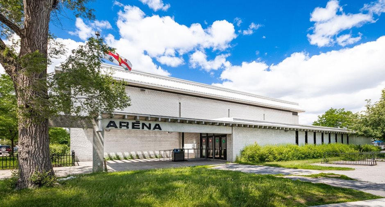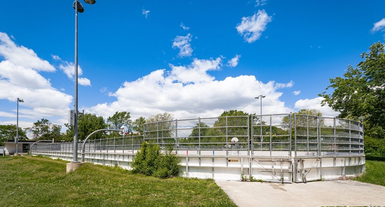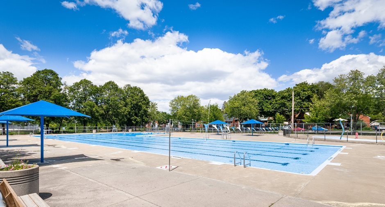
Via Capitale du Mont-Royal
Real estate agency
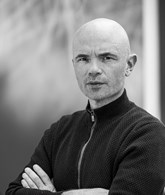
Via Capitale du Mont-Royal
Real estate agency
The property:
House from the 50s, semi-detached which has undergone two major phases of renovation: in the 80s, then from 2015 to today by the current owners. Privacy and sunshine all day. Splendid!
The ground floor offers us an open concept living space with a huge living room, a large kitchen with lots of storage, its quartz counter and its heated floors. At the rear, there is access to a solarium of nearly 380 sf which serves as a relaxation area, but also as a dining room. Comfort and light!
We find, on the second floor, the large master bedroom, two other bedrooms and a bathroom with a large shower.
In the basement there is a large fa...
See More ...
| Room | Level | Dimensions | Ground Cover |
|---|---|---|---|
| Hallway | Ground floor | 4' 5" x 6' 8" pi | Ceramic tiles |
| Living room | Ground floor | 23' 4" x 13' pi | Wood |
|
Dining room
Partie droite solarium
|
Ground floor | 10' 10" x 11' 11" pi | Wood |
|
Other
Partie gauche du solarium
|
Ground floor | 12' 3" x 18' 3" pi | Ceramic tiles |
|
Kitchen
Ouverte salon
|
Ground floor | 11' 3" x 12' 2" pi | Ceramic tiles |
| Washroom | Ground floor | 2' 11" x 3' 7" pi | Tiles |
| Primary bedroom | 2nd floor | 12' 3" x 13' 1" pi | Wood |
|
Bedroom
Actuellement bureau
|
2nd floor |
9' 6" x 9' 9" pi
Irregular
|
Wood |
| Bathroom | 2nd floor | 9' 8" x 5' 1" pi | Tiles |
| Bedroom | 2nd floor | 8' 7" x 13' 3" pi | Wood |
| Other | 2nd floor | 14' 3" x 4' 5" pi | Wood |
|
Bedroom
Hauteur 6'6
|
Basement | 10' 10" x 9' 3" pi | Floating floor |
| Other | Basement | 5' 9" x 6' 11" pi | Concrete |
| Other | Basement | 7' 8" x 7' 10" pi | Concrete |
|
Bedroom
ou salle familiale
|
Basement | 23' 2" x 11' pi | Wood |
| Other | Basement | 10' 3" x 5' 8" pi | Concrete |





