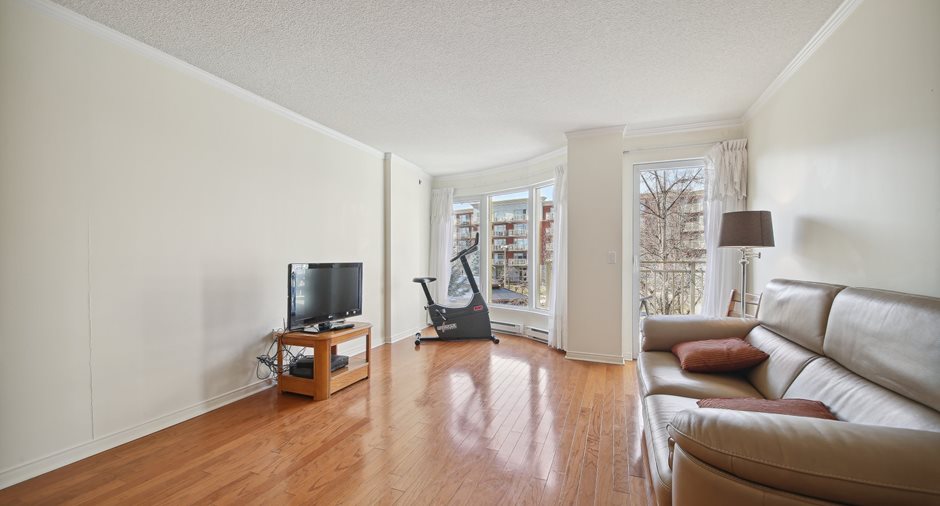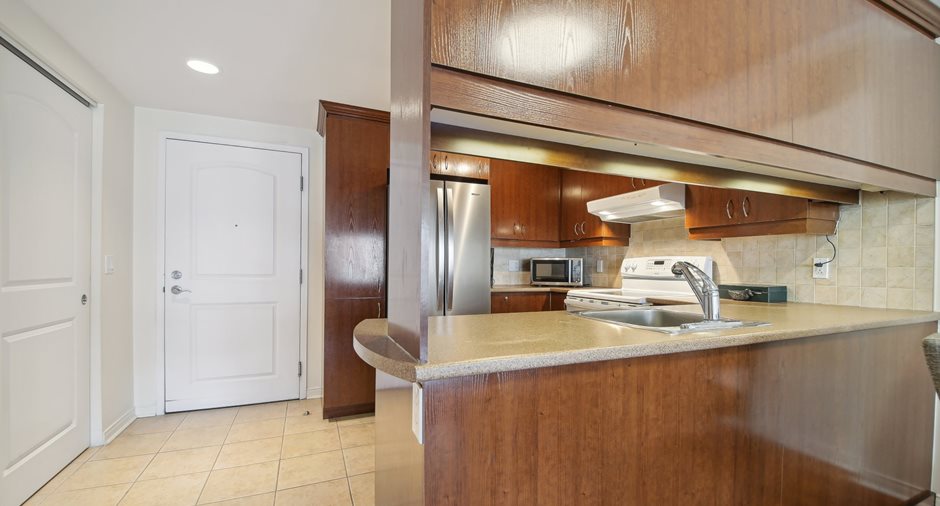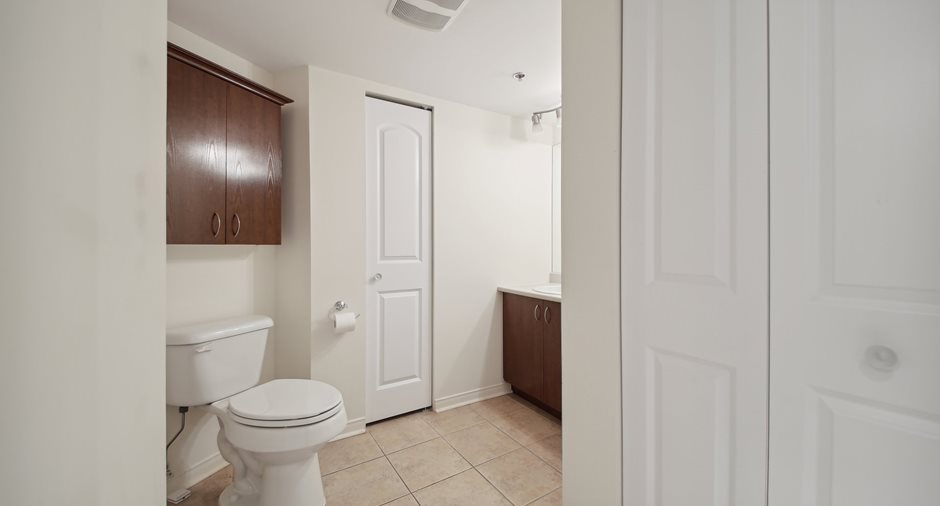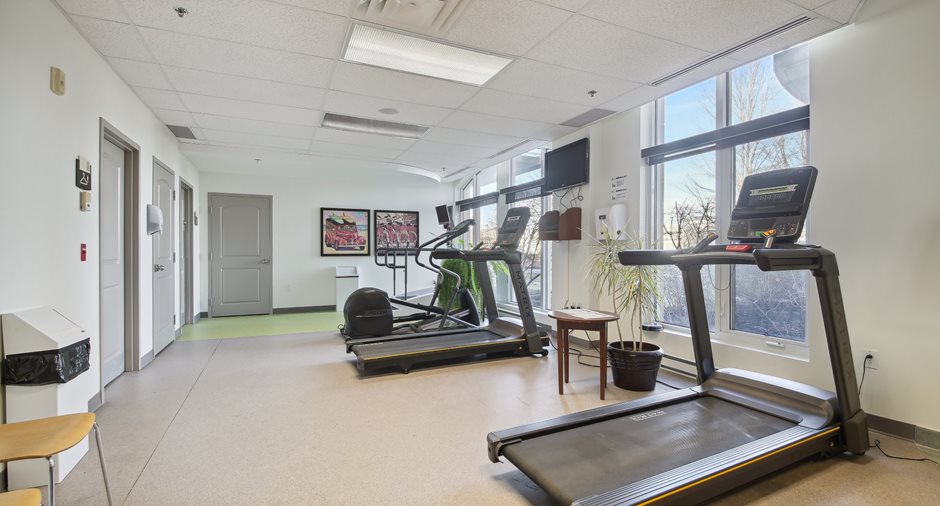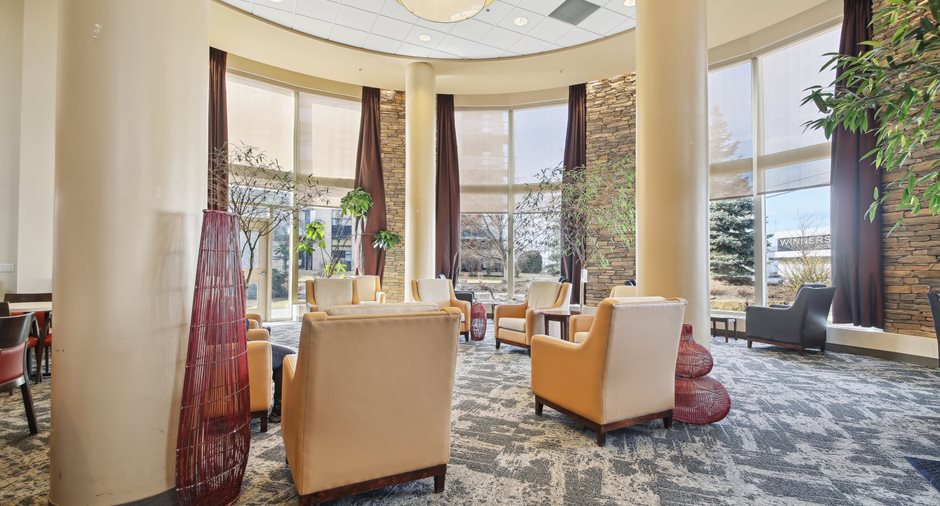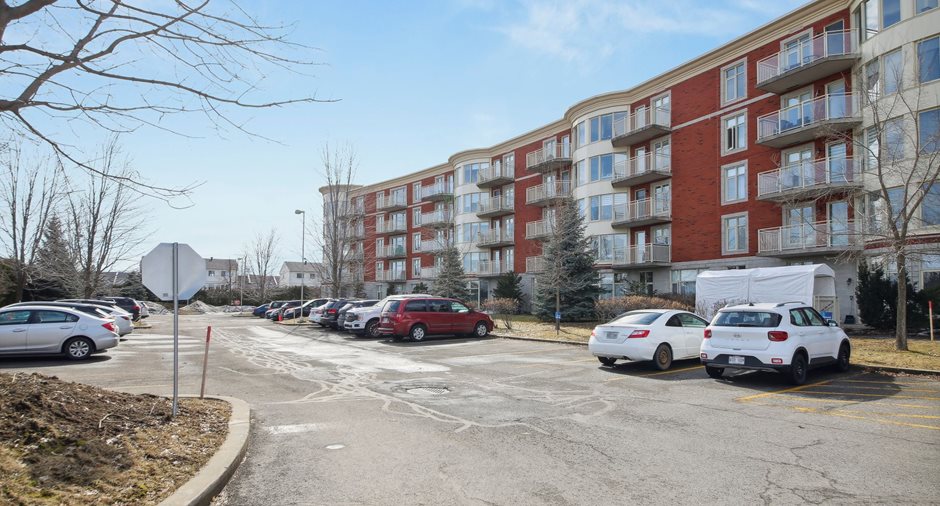- Stationnement intérieur (#38)
- Rangement (#62)
- 24H/7 d'assistance (bouton-poussoir dans les chambres, la salle de bains et la salle d'eau.
- 24H/7 de service de concierge/système de clé de sécurité
- Ascenseurs
- Piscine intérieure, spa commun, salle d'exercices
- Terrasse extérieure
- Salon commun avec piano, bibliothèque, foyer, Internet
- Salon de beauté
- Salle de cinéma
- Salle de billard
- Chapelle
- Salle à manger avec service aux tables
- Salle de réception
- Dépanneur/Bistro
- Salle d'artisanat
- Jardins, sentier pédestre
- Barbecue en plein air
See More ...
| Room | Level | Dimensions | Ground Cover |
|---|---|---|---|
| Living room | 2nd floor | 15' 3" x 12' 7" pi | Wood |
| Dining room | 2nd floor | 12' 7" x 8' 6" pi | Wood |
| Kitchen | 2nd floor | 12' 3" x 8' 9" pi | Ceramic tiles |
|
Primary bedroom
Walk-in
|
2nd floor |
18' 7" x 11' pi
Irregular
|
Wood |
| Bedroom | 2nd floor |
10' 5" x 15' 5" pi
Irregular
|
Wood |
|
Bathroom
Ensuite
|
2nd floor | 11' 6" x 9' 7" pi | Ceramic tiles |
| Laundry room | 2nd floor | 9' 8" x 9' 9" pi | Ceramic tiles |
| Storage | 2nd floor | 8' 11" x 5' 7" pi | Concrete |






