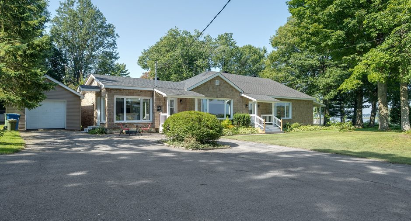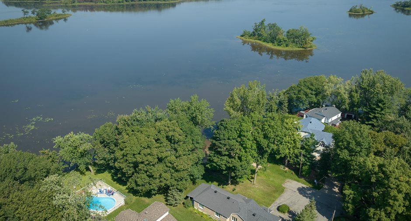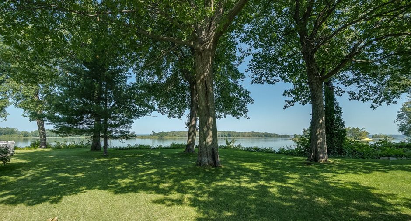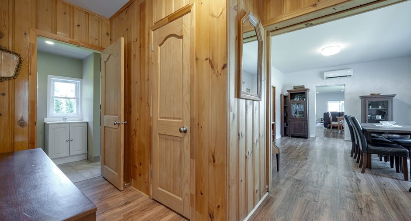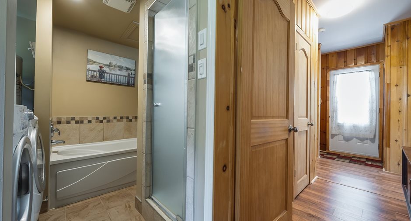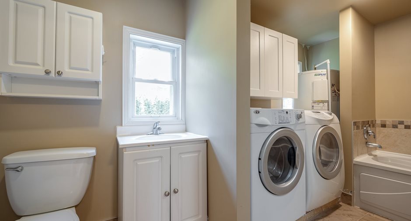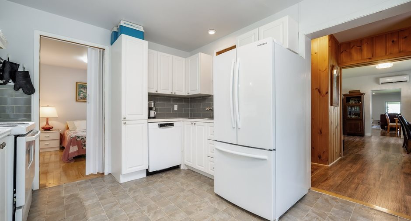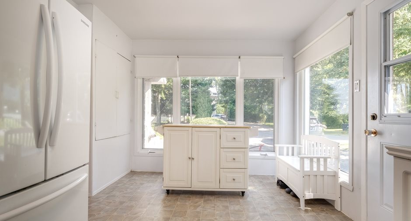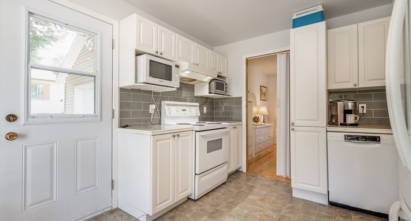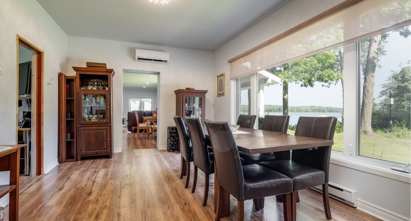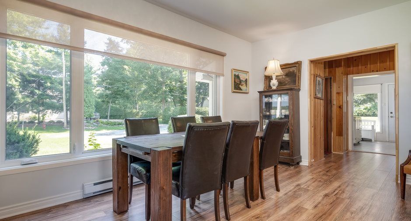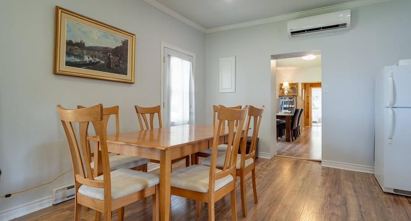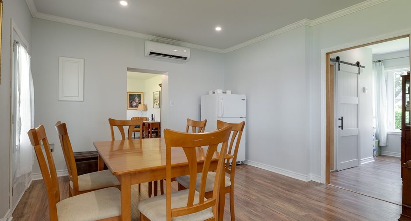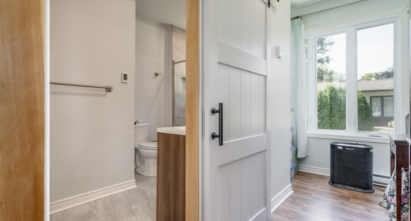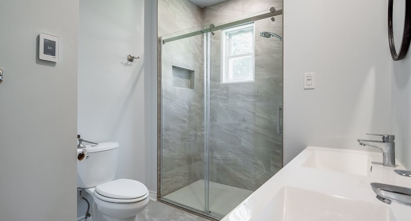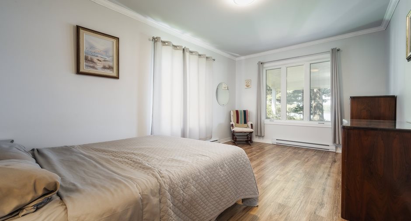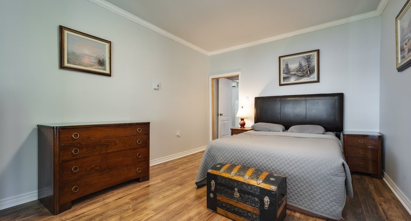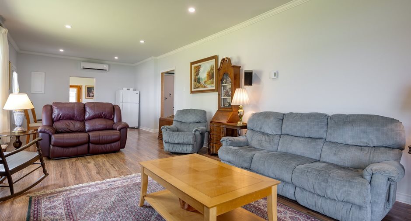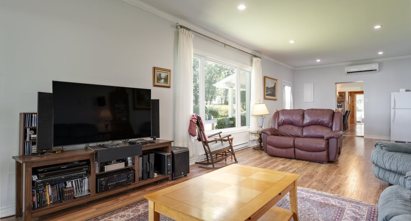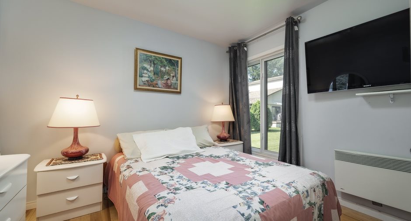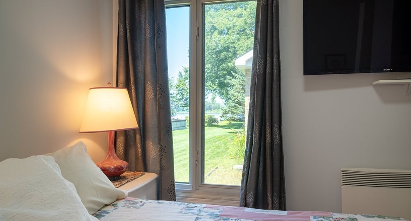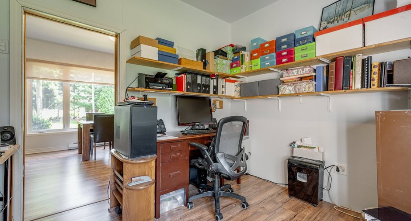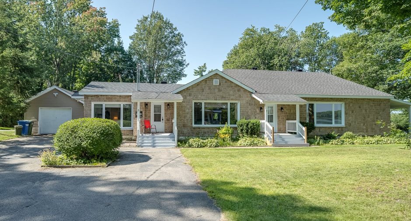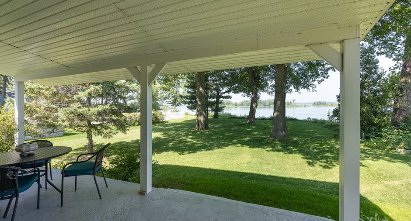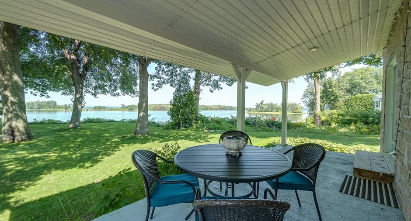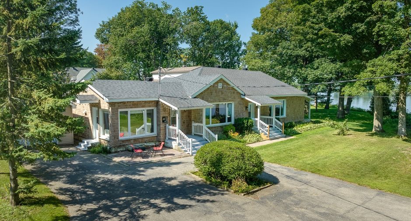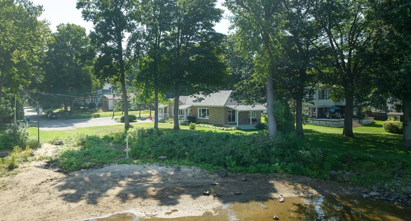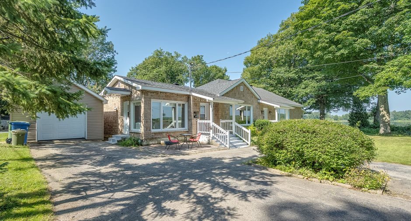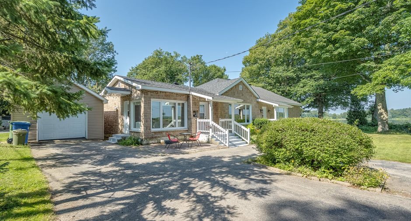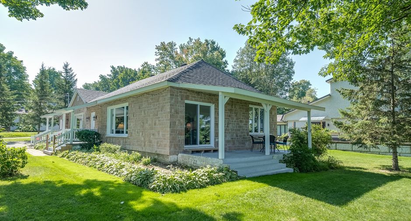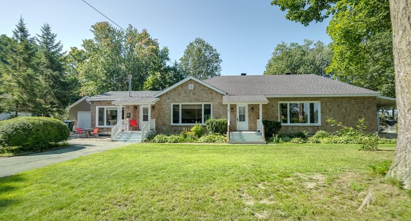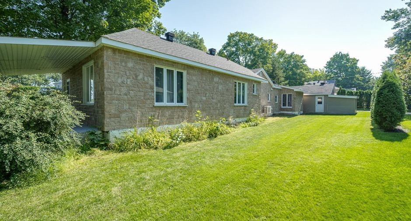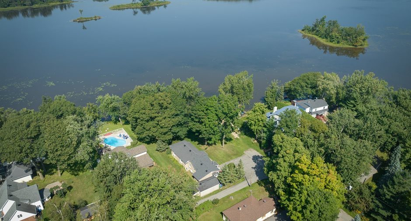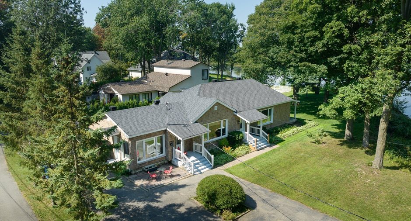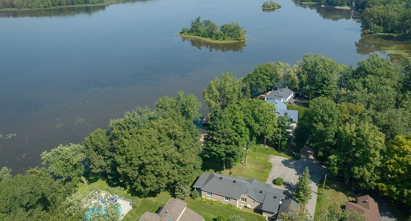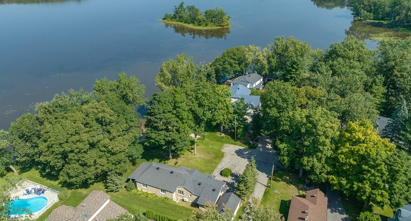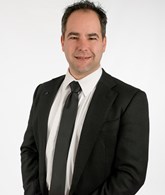
Via Capitale Accès
Real estate agency
Waterfront property
Welcome to 5-7, 5th Avenue, Terrasse-Vaudreuil. Municipality focused on the well-being of its citizens, community swimming pool, elementary school, large park for several activities, municipal beach. Located within walking distance of the commuter train and easy access to Highway 20.
Magnificent property of nearly 15,000 sf offering a superb waterview of the Bay of Vaudreuil and navigation to Two Montains Lake, beaches, swimming, water sports, ice fishing, sliding and skating, etc. Enjoy all the activities on the water you want and relax, meditate, do your readings to the sound of the waves! Come see the sunset and feel t...
See More ...
| Room | Level | Dimensions | Ground Cover |
|---|---|---|---|
|
Other
5 5th Avenue side on 150amps
|
Garden level |
37' 6" x 27' 6" pi
Irregular
|
Other
wood, lino, pvc & ceramic
|
| Room | Level | Dimensions | Ground Cover |
|---|---|---|---|
|
Hallway
+ hallway to BTH/KIT/DNR
|
Garden level | 14' 7" x 7' 8" pi | PVC |
|
Kitchen
Side entrance
|
Garden level | 15' 1" x 10' 5" pi | Linoleum |
|
Bedroom
Waterview
|
Garden level | 11' x 10' 8" pi | Wood |
|
Bathroom
Ceramic shower + bath + LND
|
Garden level |
12' 7" x 9' 5" pi
Irregular
|
Ceramic tiles |
|
Dining room
Access to BDR/Office
|
Garden level | 17' 5" x 11' 8" pi | PVC |
|
Dining room
2nd DNR/Kitchen + front access
|
Garden level | 13' 6" x 12' 3" pi | PVC |
|
Bedroom
Use as an office
|
Garden level | 13' x 9' 5" pi | PVC |
|
Living room
Waterview
|
Garden level | 22' x 13' 6" pi | PVC |
|
Other
Possibility of 2nd LND
|
Garden level |
11' 9" x 7' pi
Irregular
|
PVC |
|
Primary bedroom
+ walk-in (8'6x3'6)
|
Garden level | 11' 9" x 18' 1" pi | PVC |
| Bathroom | Garden level |
11' 7" x 7' 8" pi
Irregular
|
Ceramic tiles |





