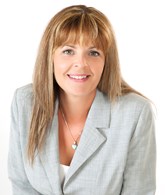Publicity
I AM INTERESTED IN THIS PROPERTY
Presentation
Building and interior
Year of construction
1977
Equipment available
Electric garage door, Central heat pump
Heating system
Electric baseboard units
Hearth stove
Wood fireplace
Heating energy
Electricity
Basement
6 feet and over, Finished basement
Cupboard
Wood
Window type
Crank handle
Windows
PVC
Roofing
Asphalt shingles
Land and exterior
Foundation
Poured concrete
Siding
Aluminum, Brick
Garage
Attached, Double width or more
Driveway
Asphalt, Double width or more
Parking (total)
Outdoor (4), Garage (2)
Pool
Inground
Landscaping
Fenced
Water supply
Municipality
Sewage system
Municipal sewer
Topography
Flat
Proximity
Highway, Cegep, Daycare centre, Hospital, Park - green area, Elementary school, High school, Public transport
Dimensions
Size of building
7.38 m
Depth of land
27.43 m
Depth of building
20.22 m
Land area
689.8 m²
Frontage land
25.15 m
Room details
| Room | Level | Dimensions | Ground Cover |
|---|---|---|---|
|
Living room
wood
|
Ground floor | 13' 9" x 16' 5" pi | Wood |
|
Dining room
Heated floor
|
Ground floor | 9' 0" x 11' 2" pi | Ceramic tiles |
|
Kitchen
Heated floor
|
Ground floor | 11' 2" x 12' 6" pi | Ceramic tiles |
| Primary bedroom | Ground floor | 11' 2" x 12' 2" pi | Parquetry |
|
Bedroom
Mural unit
|
Ground floor | 12' 2" x 10' 6" pi | Parquetry |
| Bedroom | Ground floor | 10' 4" x 13' 9" pi | Floating floor |
|
Bathroom
Washer/dryer
|
Ground floor | 5' 0" x 11' 2" pi | Ceramic tiles |
|
Family room
wood
|
Basement | 13' 0" x 24' 6" pi | Ceramic tiles |
| Washroom | Basement | 5' 0" x 6' 3" pi | Ceramic tiles |
| Kitchen | Basement | 10' 6" x 17' 6" pi | Ceramic tiles |
| Bathroom | Basement | 5' 0" x 10' 6" pi | Ceramic tiles |
| Bedroom | Basement | 11' 0" x 13' 3" pi | Tiles |
Inclusions
(2) electric garage door openers with 1 remote, fixtures, range hood, curtain rods, inground pool and accessories, melamine wall unit in the bedroom, mini refrigerator and stove in the basement, heatpump, non functionnal hot tub that will not be replaced or repaired by the sellers
Exclusions
Dishwasher, curtains, television and it's bracket
Taxes and costs
Municipal Taxes (2024)
2985 $
School taxes (2023)
265 $
Total
3250 $
Evaluations (2024)
Building
278 800 $
Land
100 000 $
Total
378 800 $
Additional features
Occupation
65 days
Zoning
Residential
Publicity












































