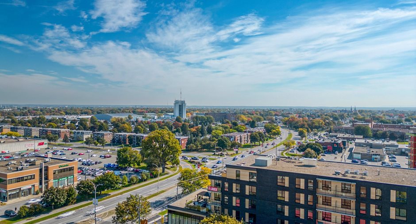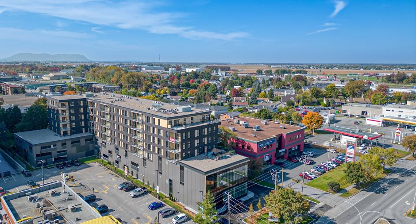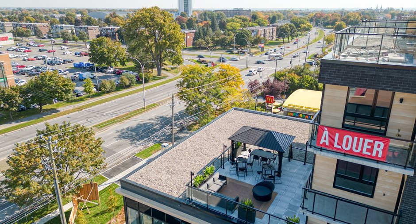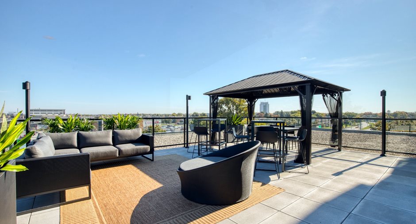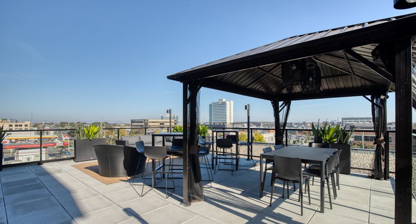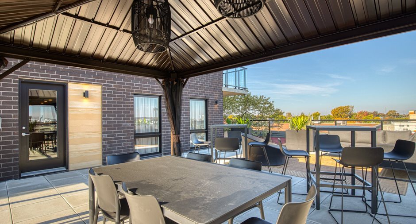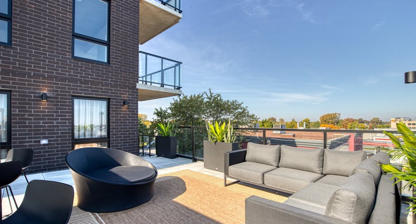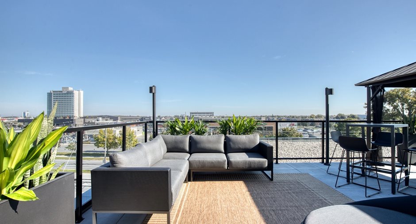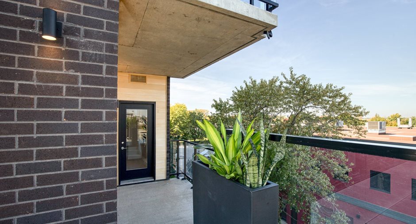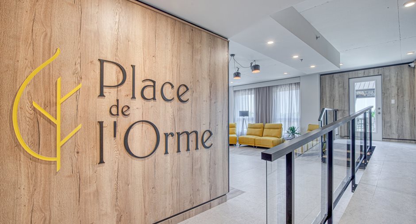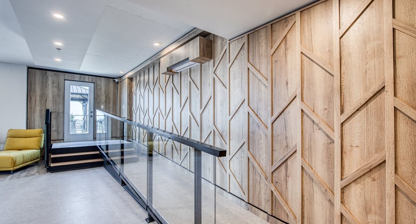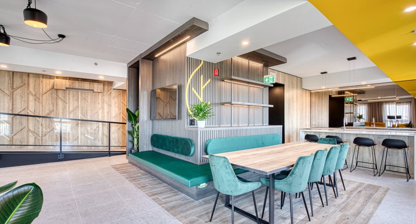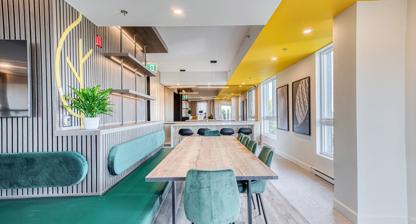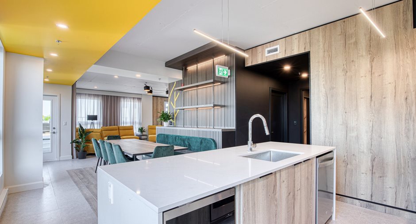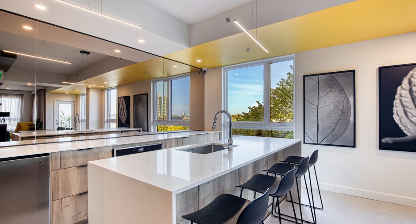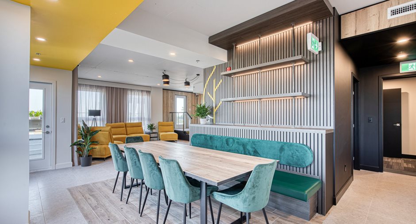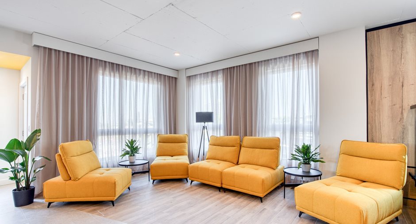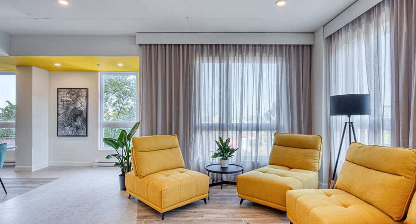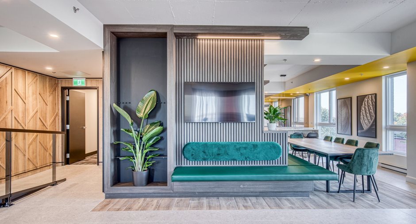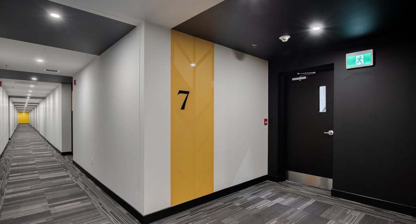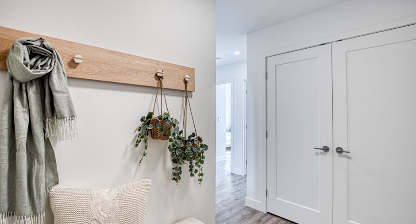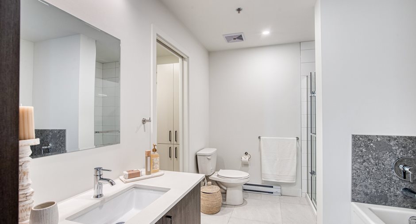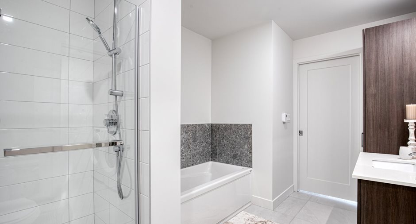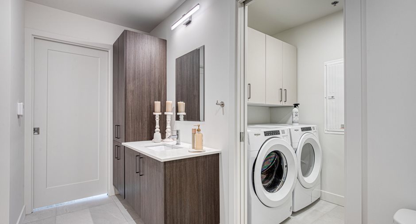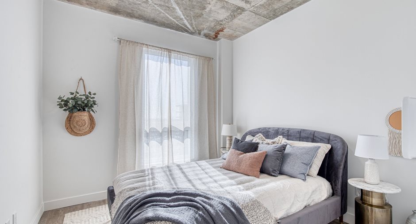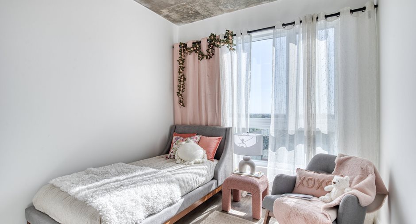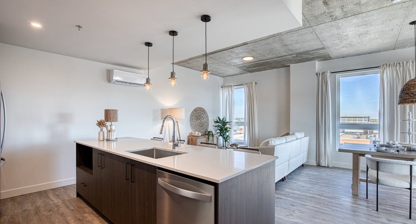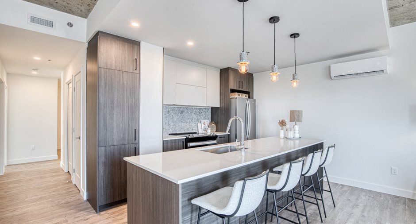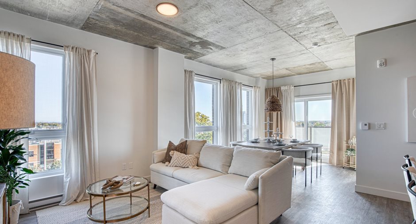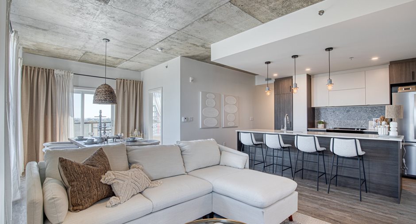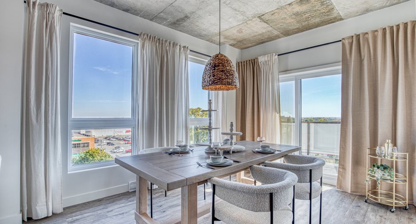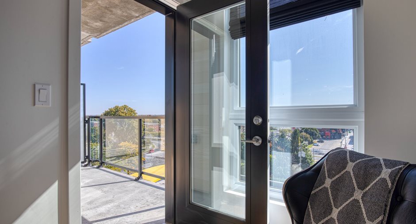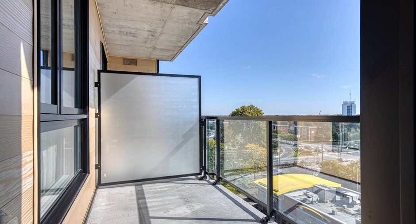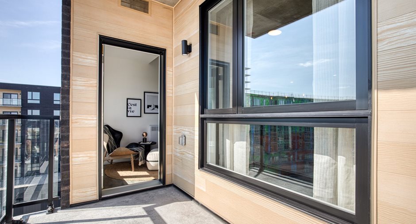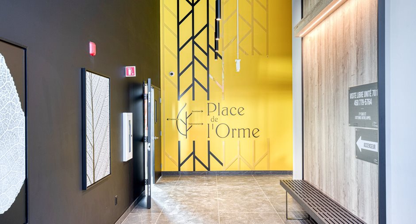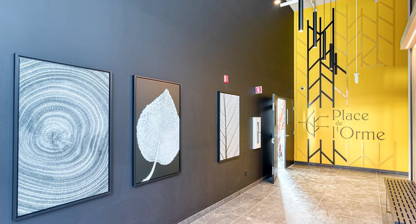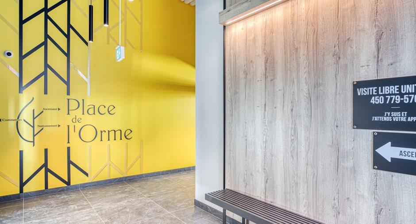Publicity
I AM INTERESTED IN THIS PROPERTY

Étienne Desmarais
Residential and Commercial Real Estate Broker
Via Capitale Concept
Real estate agency

Vanessa Vincent
Residential and Commercial Real Estate Broker
Via Capitale Concept
Real estate agency

Pascal Milotte
Certified Residential and Commercial Real Estate Broker AEO
Via Capitale Concept
Real estate agency
Certain conditions apply
Presentation
Building and interior
Year of construction
Under construction, New
Number of floors
8
Level
4th floor
Equipment available
Ventilation system, Entry phone, Electric garage door, Partially furnished, Wall-mounted air conditioning
Heating energy
Electricity
Land and exterior
Garage
Fitted
Parking (total)
Garage (1)
Water supply
Municipality
Sewage system
Municipal sewer
Easy access
Elevator
View
City
Proximity
Highway, Cegep, Daycare centre, Golf, Hospital, Park - green area, Elementary school, High school, Public transport
Available services
Fire detector
Room details
| Room | Level | Dimensions | Ground Cover |
|---|---|---|---|
| Kitchen | 4th floor | 13' 8" x 14' 6" pi |
Other
Vinyle
|
| Other | 4th floor | 24' 7" x 10' 4" pi |
Other
Vinyle
|
| Bathroom | 4th floor | 9' 1" x 7' 9" pi | Ceramic tiles |
| Primary bedroom | 4th floor | 12' 6" x 9' 11" pi |
Other
Vinyle
|
| Bedroom | 4th floor | 12' 6" x 8' 10" pi |
Other
Vinyle
|
| Bedroom | 4th floor | 12' 10" x 8' 10" pi |
Other
Vinyle
|
Inclusions
5 électroménagers (réfrigérateur, cuisinière, lave-vaisselle, laveuse, sécheuse) - eau chaude - ascenseur - un espace de stationnement dans le garage étagé (selon entente) - un espace de rangement (selon entente) - intercom - accès à toutes les aires communes.
Exclusions
Électricité, service de télécommunication (internet, câble, téléphone).
Publicity





