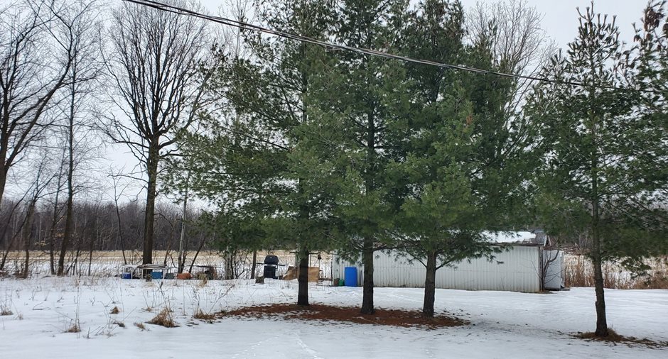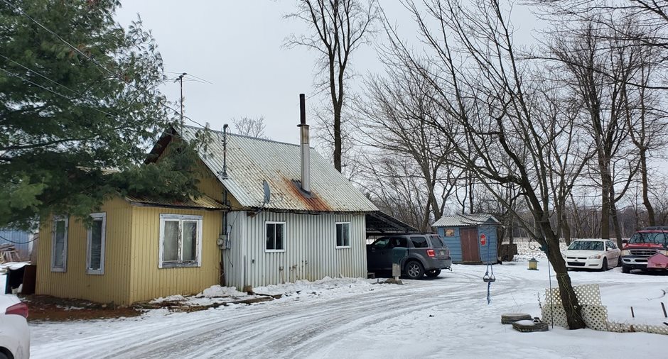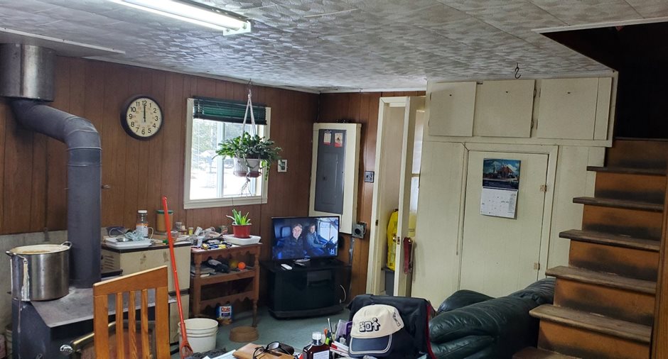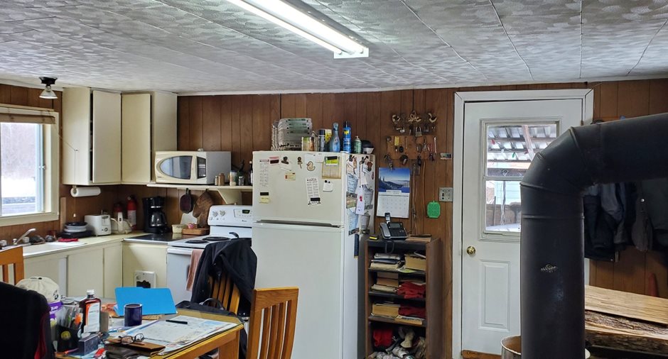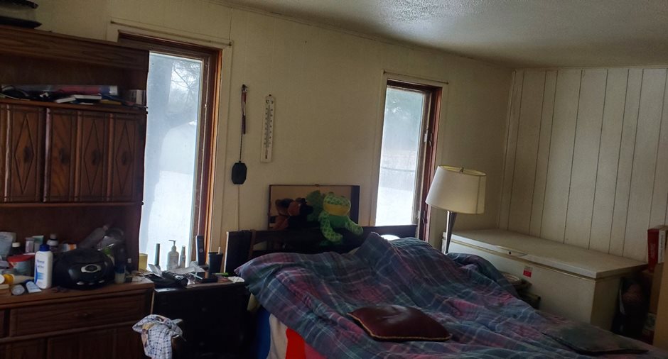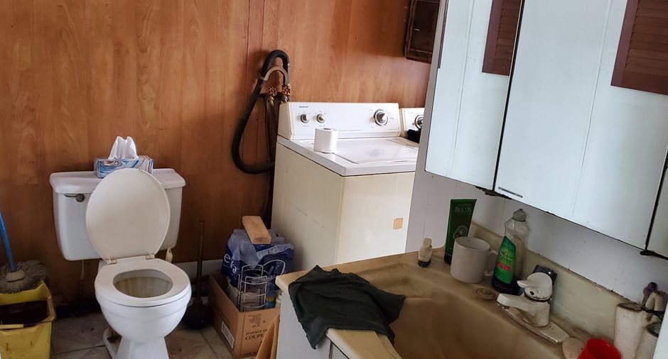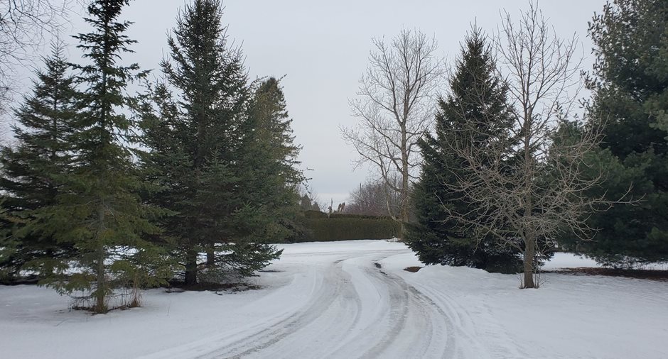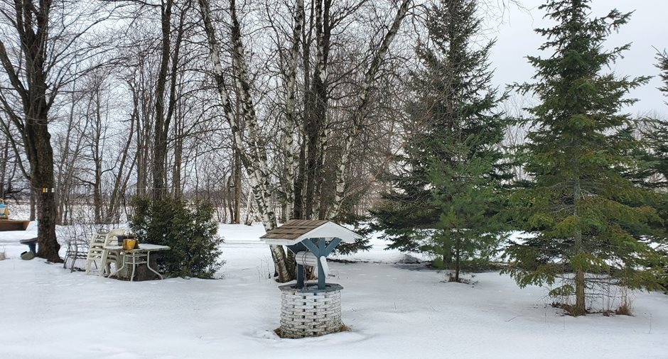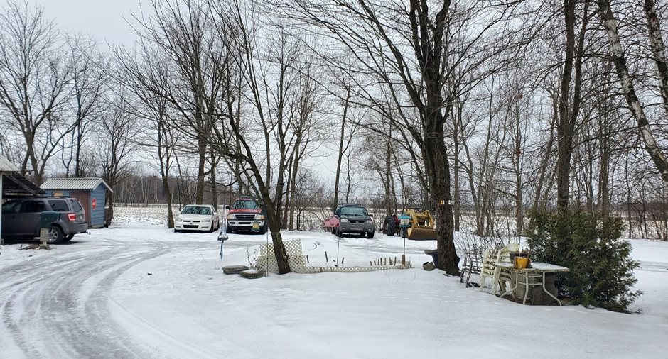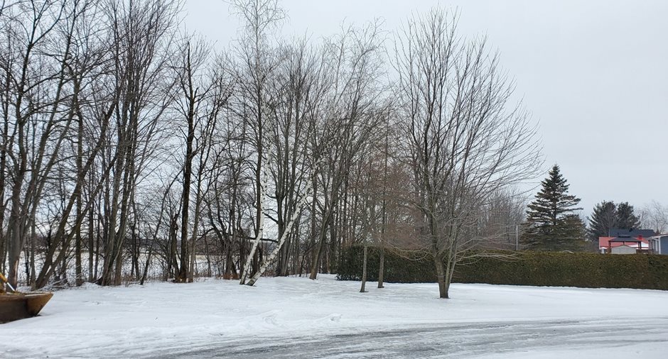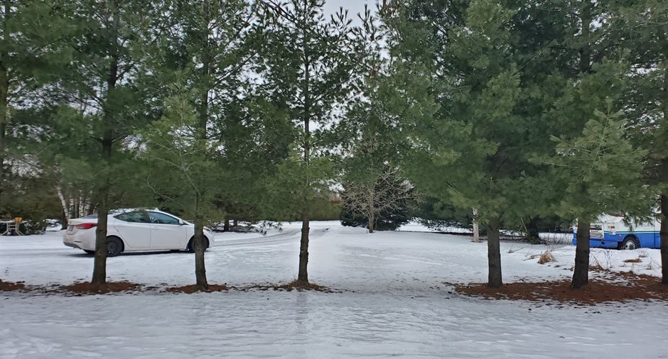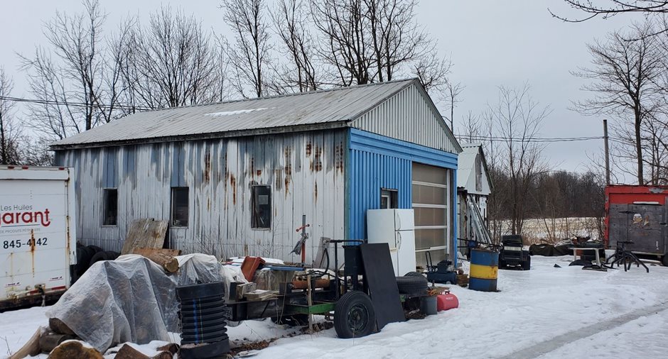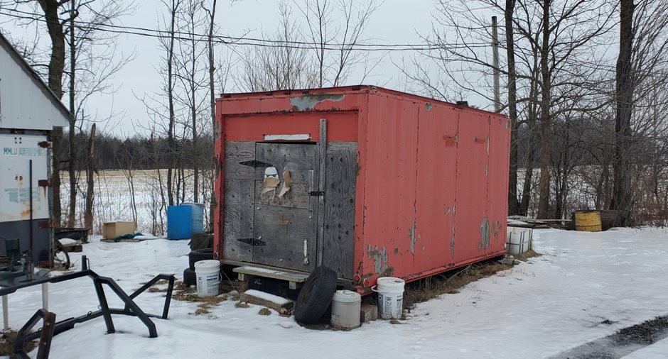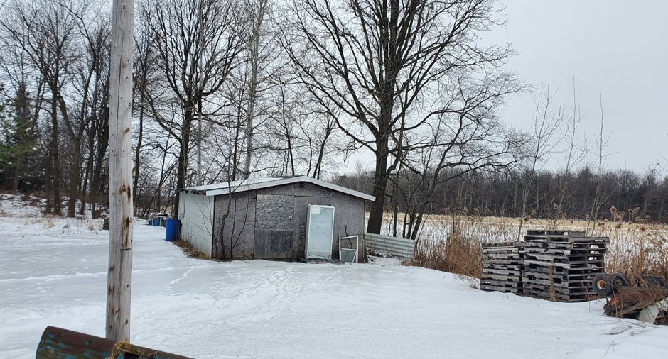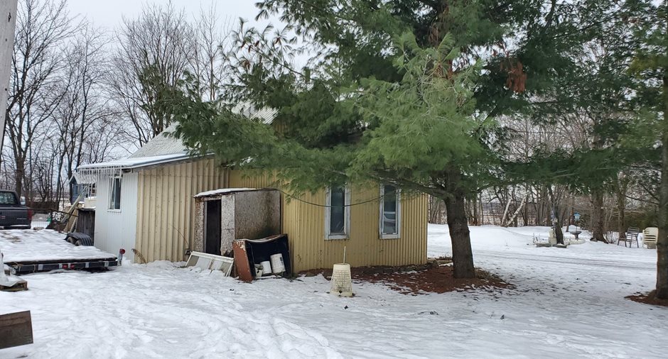Publicity
I AM INTERESTED IN THIS PROPERTY
Certain conditions apply
Presentation
Building and interior
Heating system
Electric baseboard units
Hearth stove
Wood burning stove
Heating energy
Electricity
Roofing
Tin
Land and exterior
Foundation
Piles
Water supply
Artesian well
Sewage system
Septic tank
Dimensions
Size of building
10 m
Frontage land
69.89 m
Depth of building
5.45 m
Depth of land
96.64 m
Building area
55 m²irregulier
Land area
4184 m²irregulier
Room details
| Room | Level | Dimensions | Ground Cover |
|---|---|---|---|
| Dining room | Ground floor | 20' 0" x 17' 1" pi | |
| Bedroom | Ground floor | 14' 1" x 13' 1" pi | |
| Bathroom | Ground floor | 10' 1" x 7' 2" pi |
Inclusions
Garage detaché mécanique avec équipements, lift, compresseur a air, machine a pneus, containeur, autres outils mecaniques
Exclusions
Boite a outils personnel du vendeur, étau, meule, meuble du vendeur dans la maison et l'entrepot
Taxes and costs
Municipal Taxes (2024)
1417 $
School taxes (2024)
177 $
Total
1594 $
Evaluations (2019)
Building
93 600 $
Land
82 700 $
Total
176 300 $
Notices
Sold without legal warranty of quality, at the purchaser's own risk.
Additional features
Distinctive features
Cul-de-sac
Occupation
65 days
Zoning
Agricultural, Residential
Publicity





