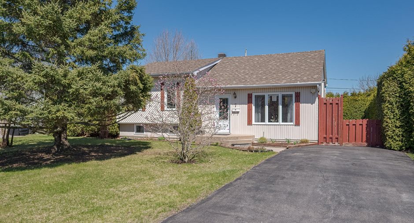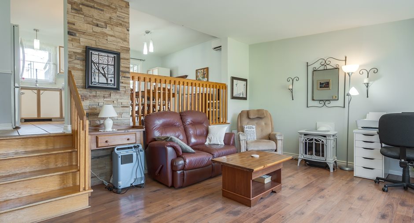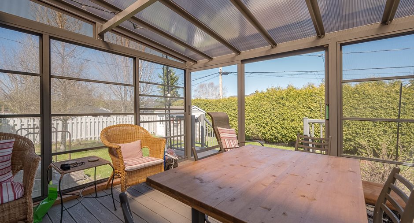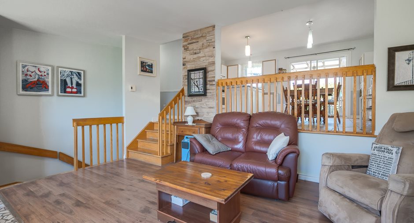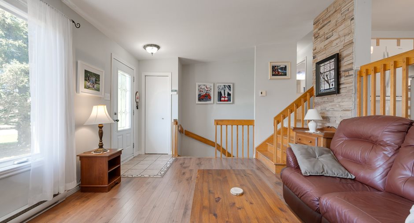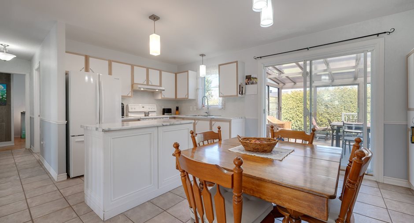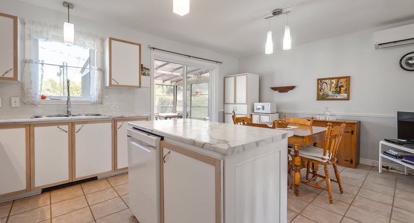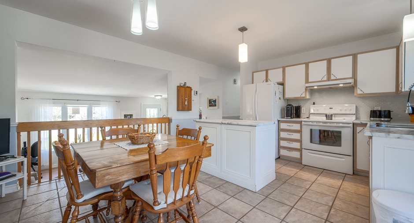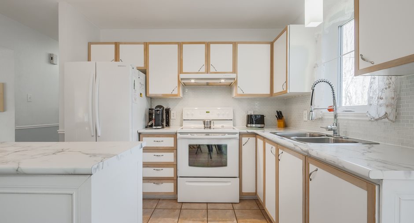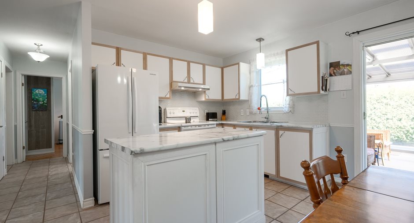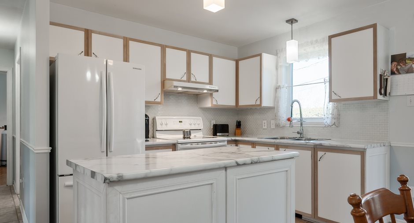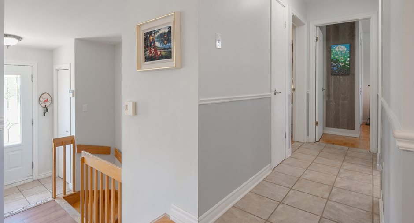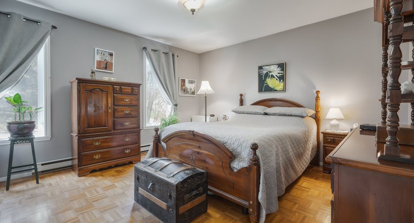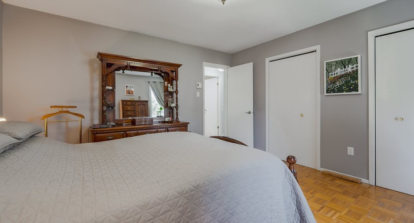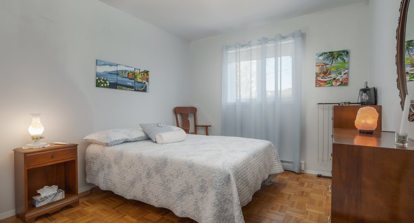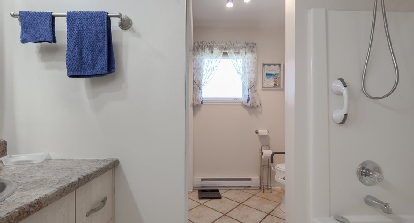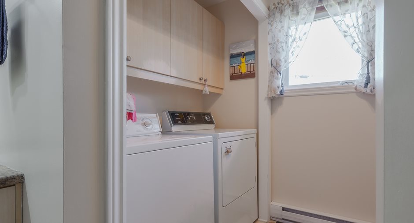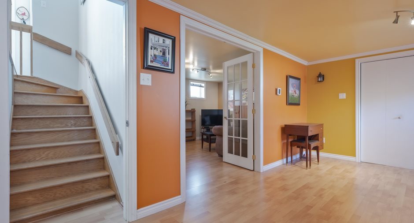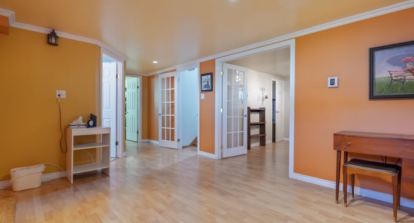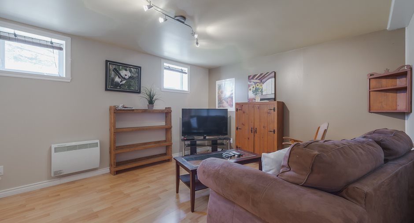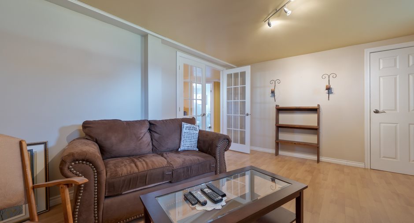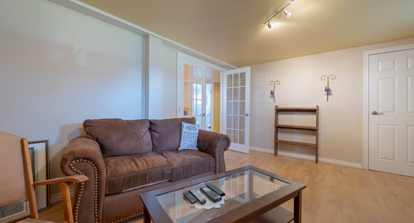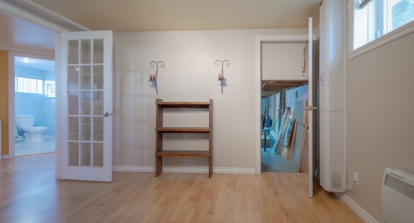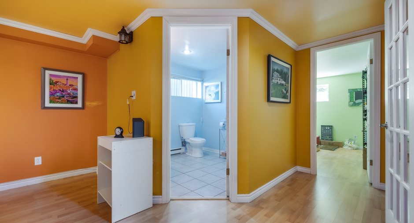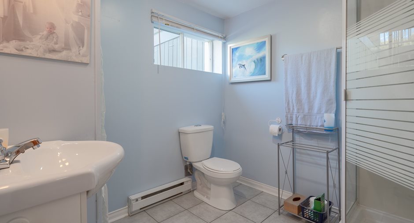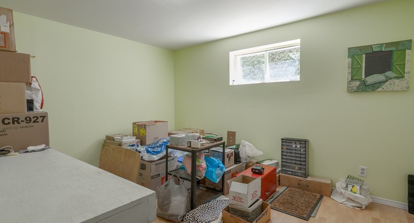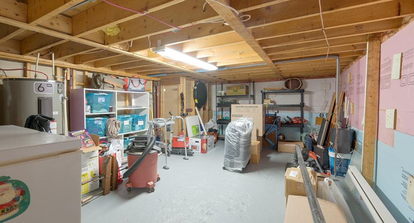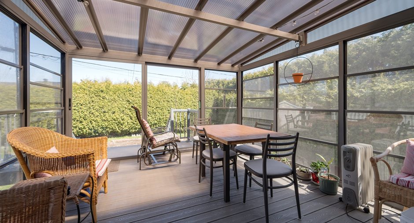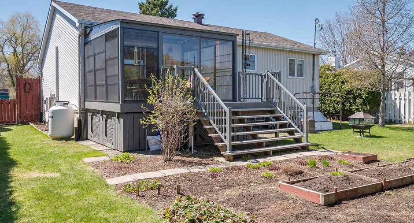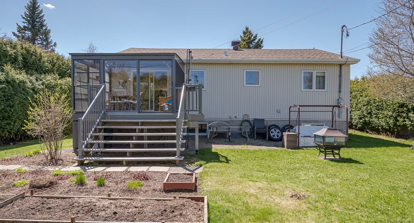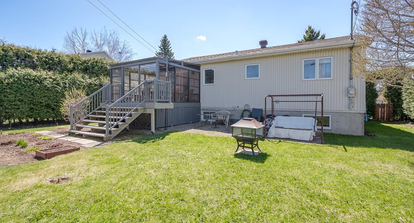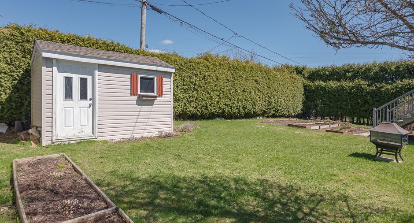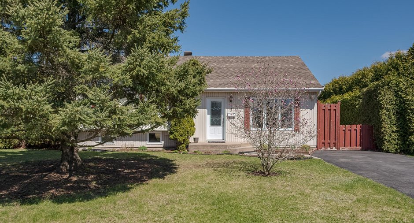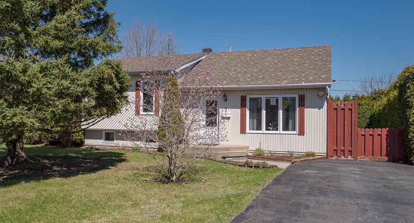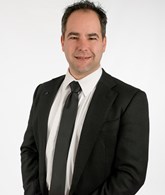
Via Capitale Accès
Real estate agency
Welcome to 7 rue Adèle, St-Clet. A welcoming and pleasant community located a few minutes from Vaudreuil-Dorion, easily accessible by Cité des Jeunes Route 340, between highways 20 & 40 and near highway 30. Volleyball, basketball, baseball parks in addition to the community center, primary school are within walking distance and are among the activities and services offered.
This very peaceful and safe neighborhood allows you an unparalleled level of tranquility, for your walks in the street or whether you let your children play in the street, you will not have any stress!
This house having undergone recent renovations such as the 2023 roof,...
See More ...
| Room | Level | Dimensions | Ground Cover |
|---|---|---|---|
|
Hallway
Open onto LVR
|
Ground floor | 4' 8" x 3' pi | Ceramic tiles |
|
Living room
High ceiling
|
Ground floor |
17' 2" x 12' 3" pi
Irregular
|
Floating floor |
|
Dining room
Open onto KIT-LVR-3Seasons
|
Ground floor | 13' 5" x 11' pi | Ceramic tiles |
|
Solarium/Sunroom
4' patio doors
|
Ground floor | 12' x 12' pi |
Other
Trex composite
|
|
Kitchen
Rear view
|
Ground floor | 9' 9" x 7' 2" pi | Ceramic tiles |
|
Bathroom
Laundry room
|
Ground floor | 9' 7" x 8' 3" pi | Ceramic tiles |
|
Primary bedroom
2 closets space
|
Ground floor | 13' 8" x 13' 3" pi | Parquetry |
|
Bedroom
Double size closet
|
Ground floor | 13' 4" x 10' 1" pi | Parquetry |
|
Playroom
+ wall to wall closet
|
Basement | 22' 3" x 12' 7" pi | Floating floor |
|
Bathroom
Corner shower
|
Basement | 7' 11" x 7' 5" pi | Ceramic tiles |
|
Bedroom
Or workshop
|
Basement | 12' 8" x 10' 9" pi | Floating floor |
|
Bedroom
Or Gamers room
|
Basement | 15' 8" x 12' pi | Floating floor |
|
Storage
5' height
|
Basement |
20' 3" x 12' 4" pi
Irregular
|
Concrete |





