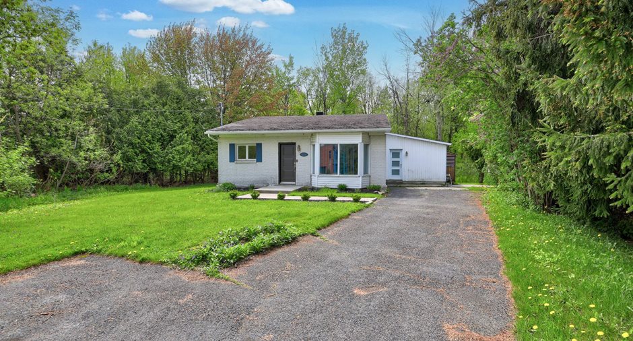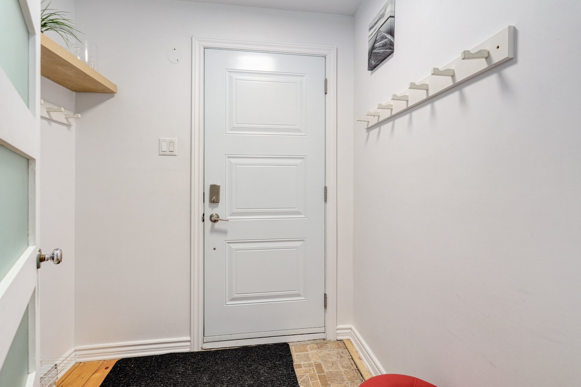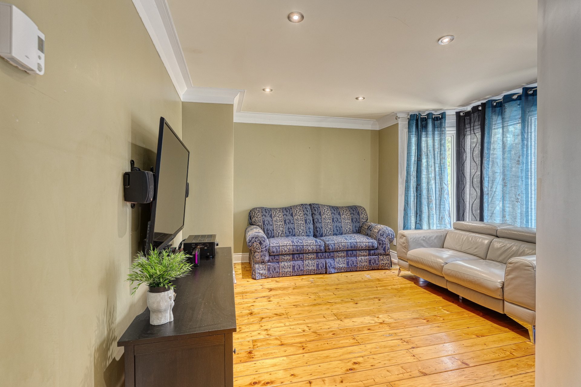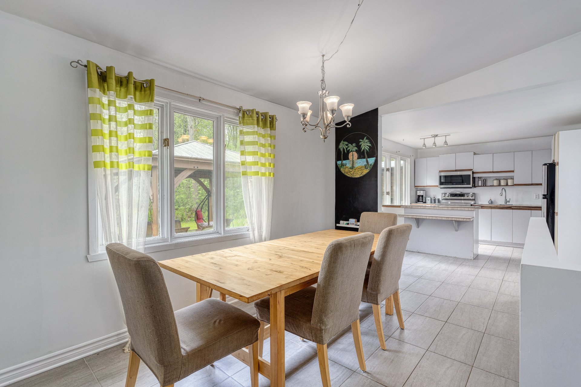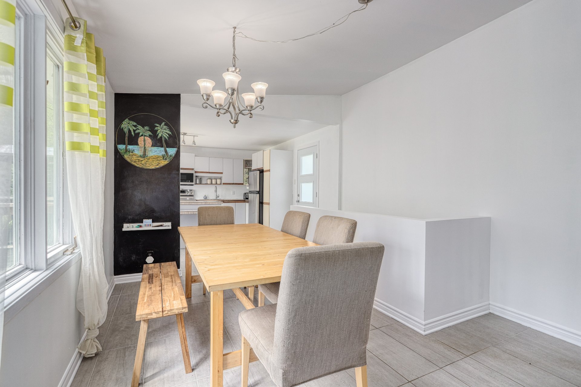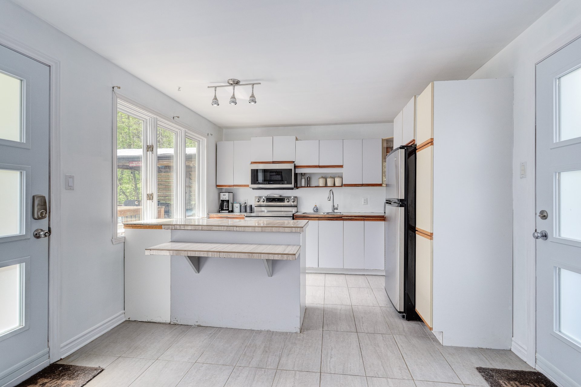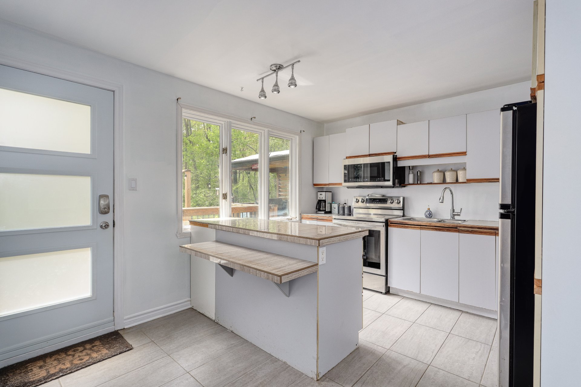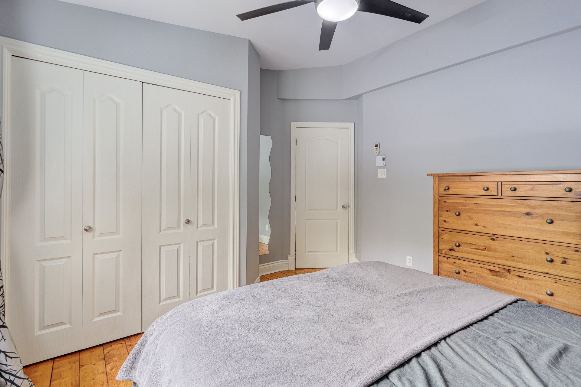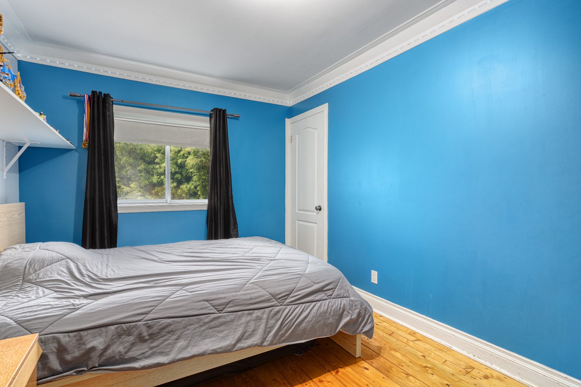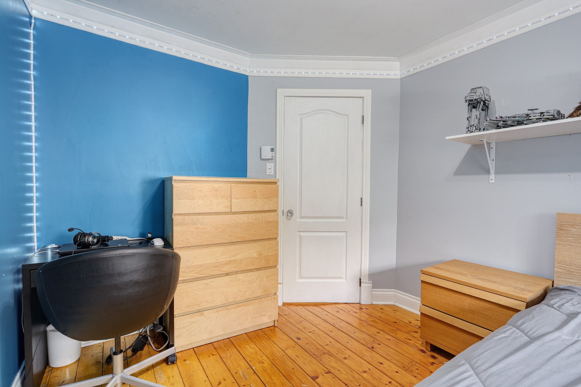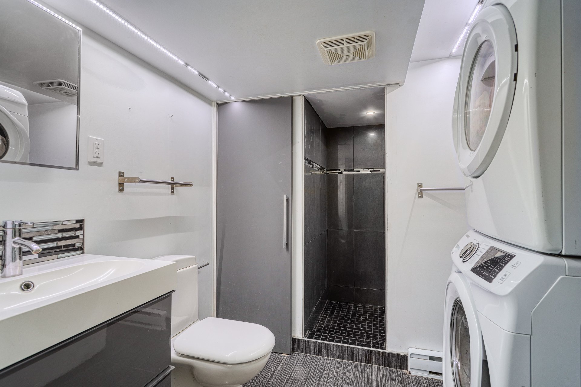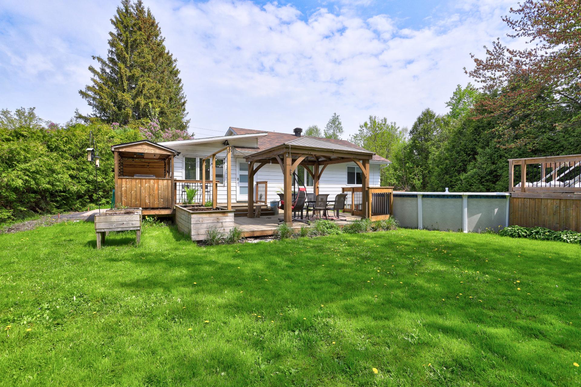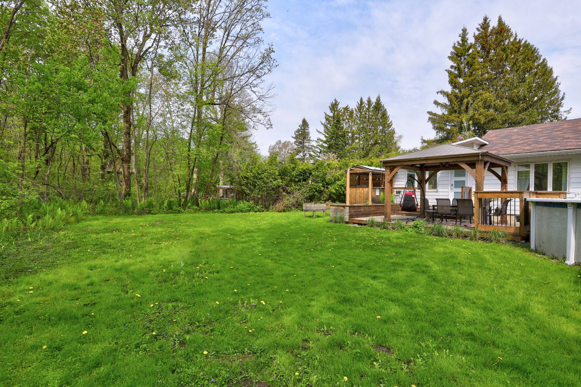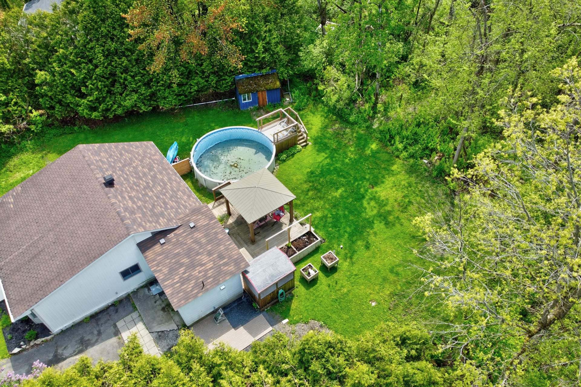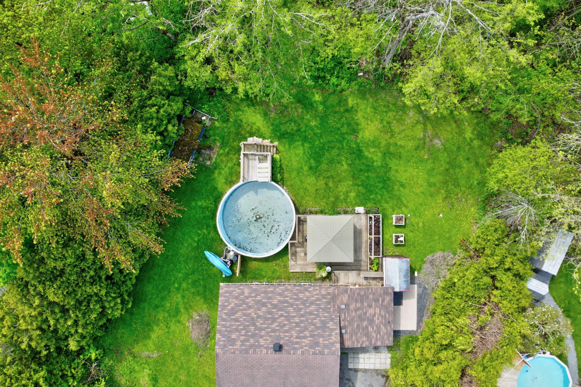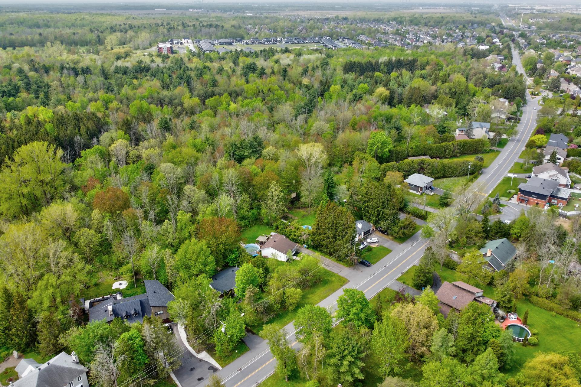Publicity
I AM INTERESTED IN THIS PROPERTY
Presentation
Building and interior
Year of construction
1965
Basement
6 feet and over
Roofing
Asphalt shingles
Land and exterior
Siding
Brick, Vinyl
Driveway
Asphalt
Parking (total)
Outdoor (6)
Landscaping
Landscape
Water supply
Municipality
Sewage system
Municipal sewer
Topography
Flat
Proximity
Highway
Dimensions
Size of building
13.05 m
Depth of land
42.67 m
Depth of building
10.14 m
Land area
1317.9 m²
Frontage land
30.85 m
Room details
| Room | Level | Dimensions | Ground Cover |
|---|---|---|---|
| Hallway | Ground floor |
6' 2" x 5' 7" pi
Irregular
|
|
| Living room | Ground floor |
13' x 13' 4" pi
Irregular
|
|
| Dining room | Ground floor | 11' 3" x 14' 5" pi | |
| Kitchen | Ground floor | 13' 8" x 11' 1" pi | |
| Bathroom | Ground floor | 9' 4" x 7' 4" pi | |
| Primary bedroom | Ground floor |
11' 8" x 12' 9" pi
Irregular
|
|
| Bedroom | Ground floor | 9' 2" x 11' 7" pi | |
| Bedroom | Ground floor | 12' 9" x 9' 1" pi | |
| Family room | Basement | 13' x 7' 6" pi | |
| Bedroom | Basement | 11' x 10' 5" pi | |
| Bathroom | Basement | 8' 3" x 8' 10" pi | |
| Workshop | Basement |
29' x 13' 7" pi
Irregular
|
Inclusions
luminaires, cabanon
Exclusions
piscine hors terre ( non fonctionnel, elle sera enlevé par le vendeur ), chauffe-eau piscine, effets personnels
Taxes and costs
Municipal Taxes (2024)
3134 $
School taxes (2023)
252 $
Total
3386 $
Evaluations (2024)
Building
41 100 $
Land
247 000 $
Total
288 100 $
Notices
Sold without legal warranty of quality, at the purchaser's own risk.
Additional features
Distinctive features
Wooded
Occupation
188 days
Publicity





