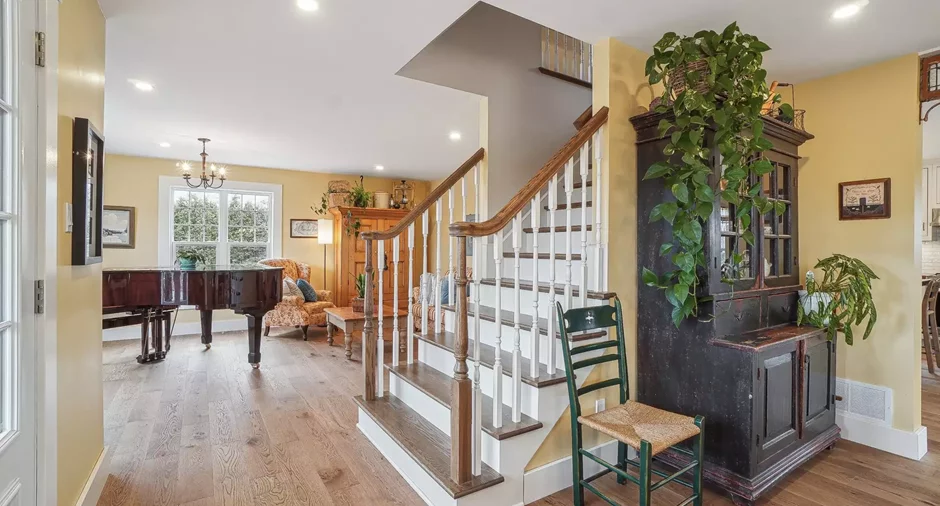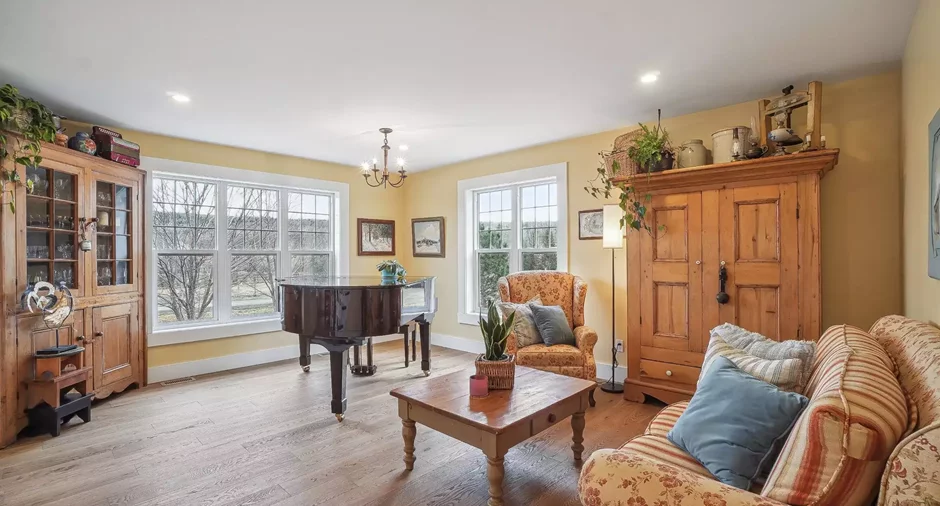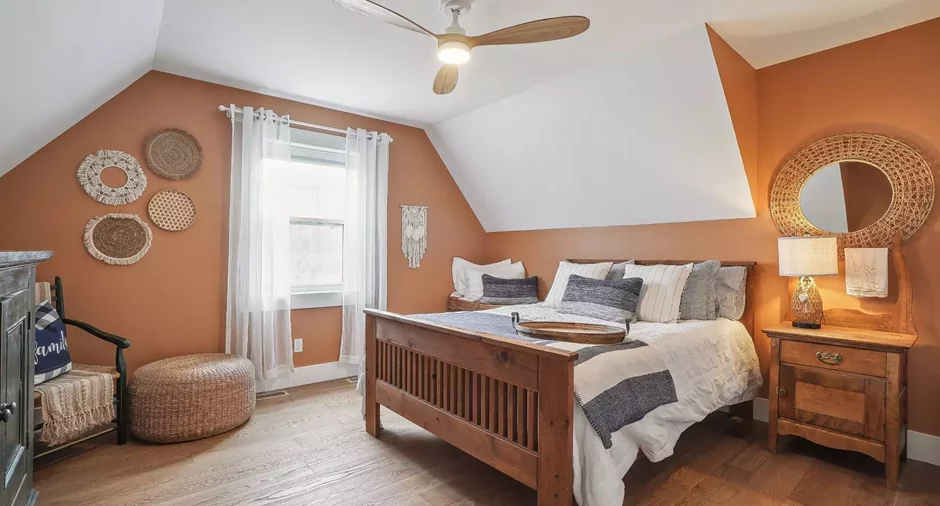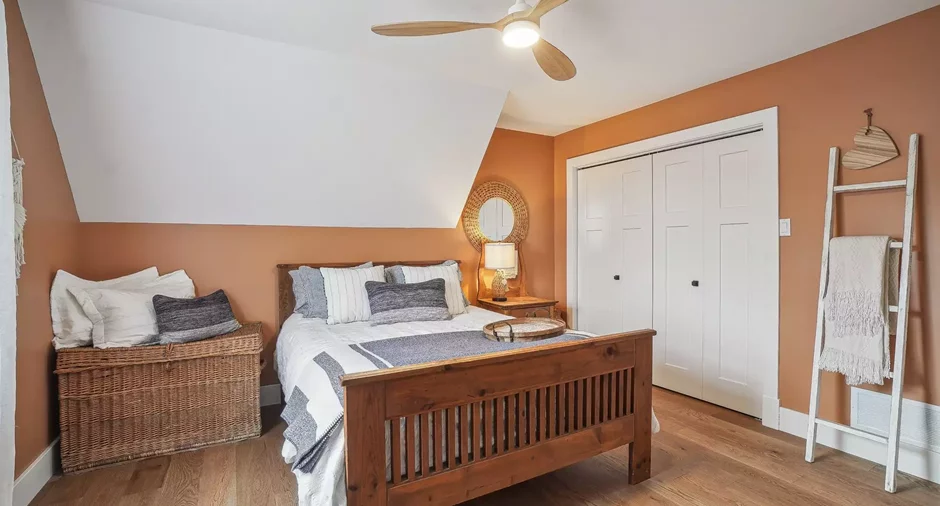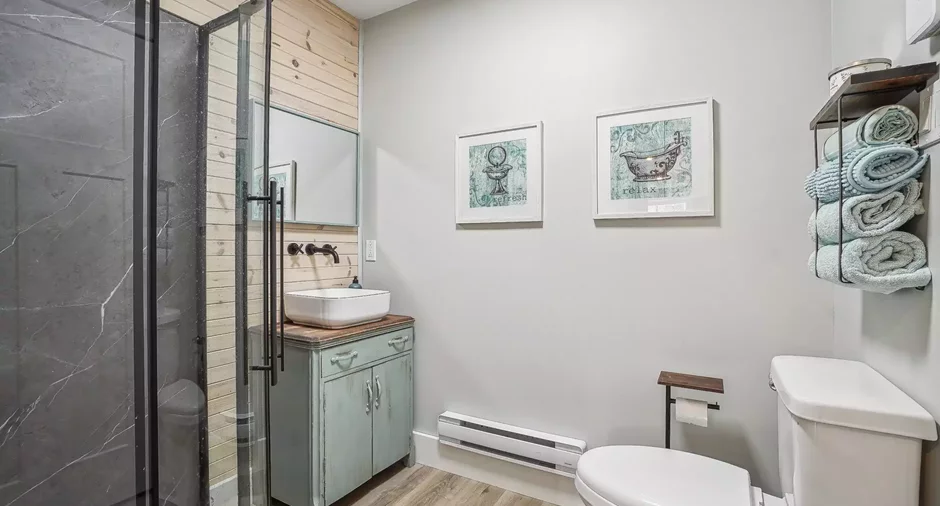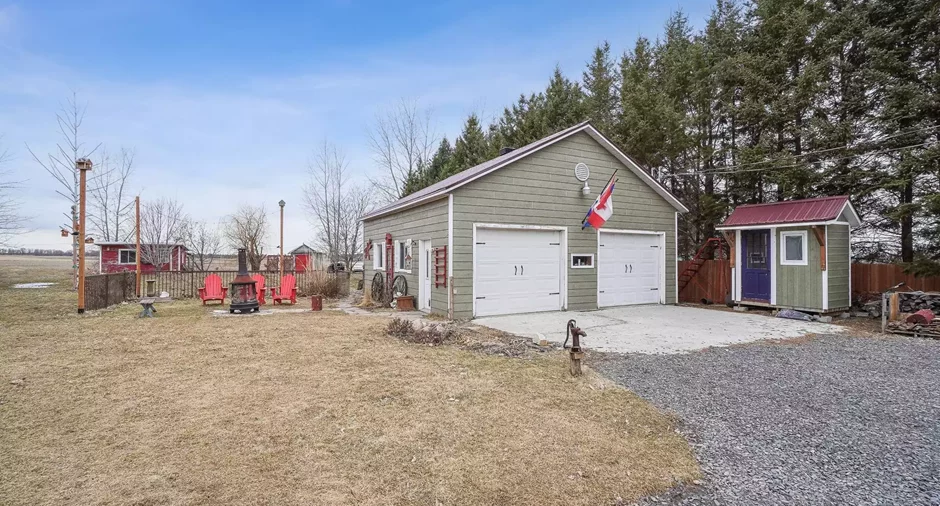******************200 amps in the garage***************
**Main Features :**
- **Slow combustion in the basement:** You will find a fireplace in the basement, providing warmth and ambiance during the colder months, a comfortable space to relax after a busy day exploring the surrounding nature.
- **Large land with chicken coop:** The property has a large plot of land where you can enjoy privacy and tranquility. A charming chicken coop is located at the back of the house, allowing you to raise chickens for fresh eggs every day, all out of sight of the neighbors.
- **Proximity to outdoor activities:** This house is ideally located near a ski ...
See More ...
| Room | Level | Dimensions | Ground Cover |
|---|---|---|---|
|
Kitchen
comptoir lunch
|
Ground floor |
14' 8" x 15' 2" pi
Irregular
|
Ceramic tiles |
| Dining room | Ground floor | 11' 4" x 13' 2" pi | Wood |
| Living room | Ground floor | 13' 8" x 17' 2" pi | Wood |
|
Bathroom
salle de lavage
|
Ground floor | 11' 2" x 7' 4" pi | Wood |
|
Primary bedroom
walk in 6x6.6
|
2nd floor | 11' 0" x 17' 10" pi | Wood |
| Bathroom | 2nd floor | 9' 10" x 6' 10" pi | Ceramic tiles |
| Bedroom | 2nd floor | 13' 4" x 13' 2" pi | Wood |
| Bedroom | 2nd floor | 12' 2" x 12' 10" pi | Wood |
|
Bedroom
possibilité cac
|
Basement | 13' x 14' pi | Floating floor |
|
Family room
poêle à combustion lente
|
Basement | 13' x 21' pi | Floating floor |
| Bathroom | Basement | 5' 9" x 6' 10" pi | Floating floor |
| Other | Basement | 18' x 10' 5" pi | Concrete |







