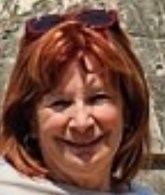This property is located in a quiet, family-friendly area, close to a body of water offering a boat launch for water sports enthusiasts, as well as a cycle path for outdoor walks. It is also close to the village's primary schools and secondary schools. The commuter train is accessible for those who need to go to the city center.
This charming house has three bedrooms, ideal for accommodating a family. The rooms offer sufficient space for storage and comfort of the occupants.
The built-in garage provides convenient space to park a vehicle and store equipment or tools. Additionally, the basement is converted into a spacious family room, perfe...
See More ...
| Room | Level | Dimensions | Ground Cover |
|---|---|---|---|
| Hallway | Ground floor |
5 pi
Irregular
|
Ceramic tiles |
| Living room | Ground floor | 11' x 14' pi | Wood |
| Kitchen | Ground floor | 10' x 9' pi | Ceramic tiles |
| Dining room | Ground floor | 11' x 11' pi | Wood |
| Washroom | Ground floor | 4' x 4' pi | Ceramic tiles |
| Primary bedroom | 2nd floor | 11' x 14' pi | Floating floor |
| Washroom | 2nd floor |
6 pi
Irregular
|
Ceramic tiles |
| Bedroom | 3rd floor | 15' x 15' pi | Floating floor |
| Bedroom | 3rd floor | 12' 3" x 8' 2" pi | Floating floor |
| Bathroom | 3rd floor |
8 pi
Irregular
|
Ceramic tiles |
| Family room | Basement |
25 pi
Irregular
|
Floating floor |


































