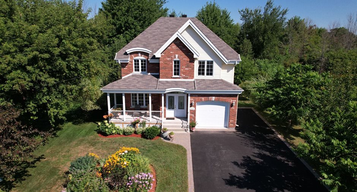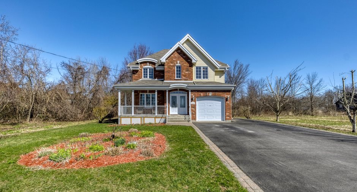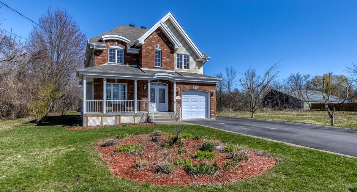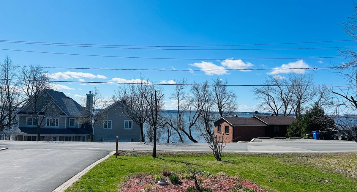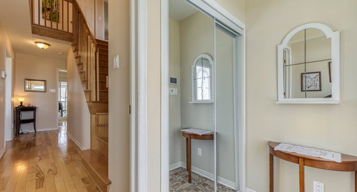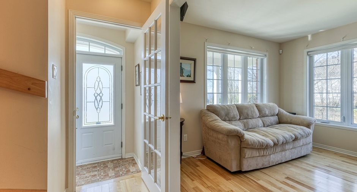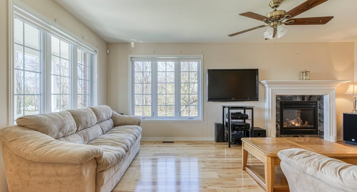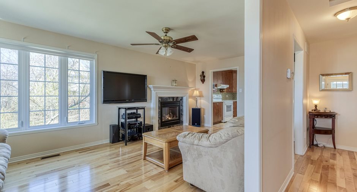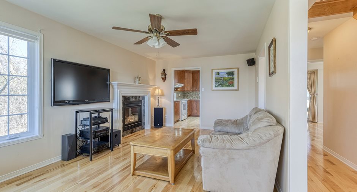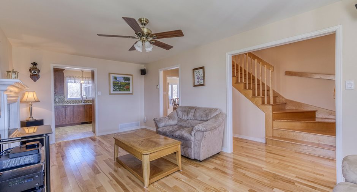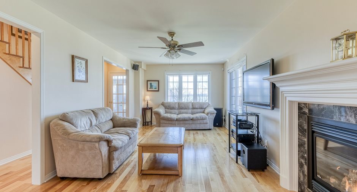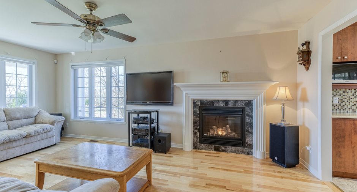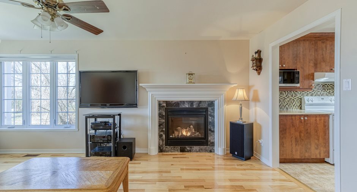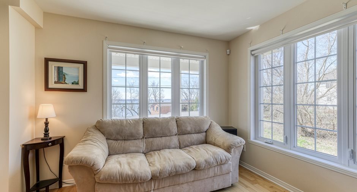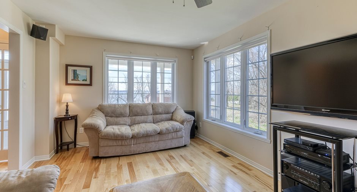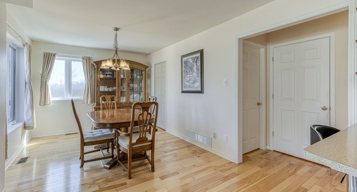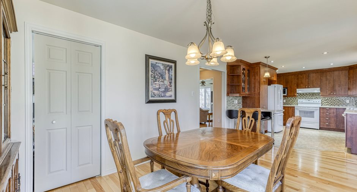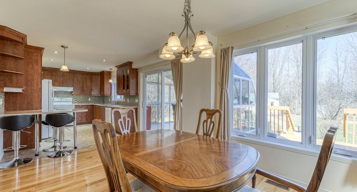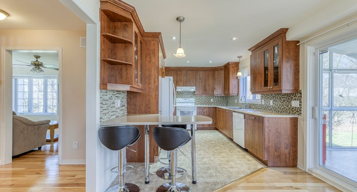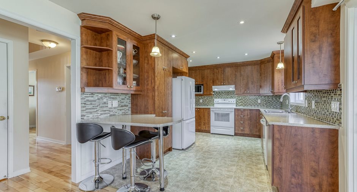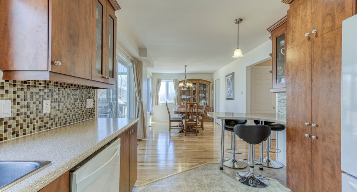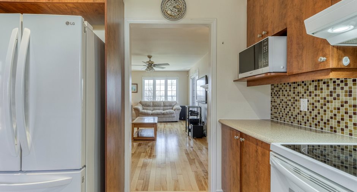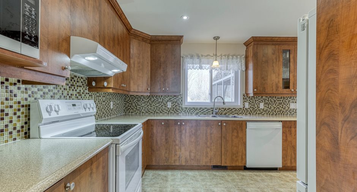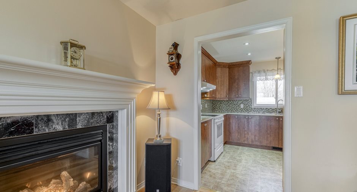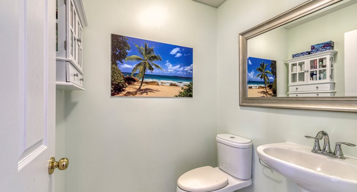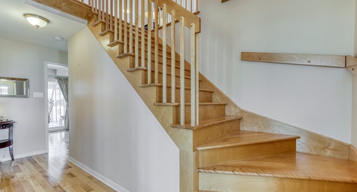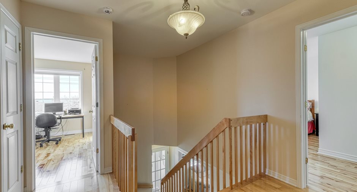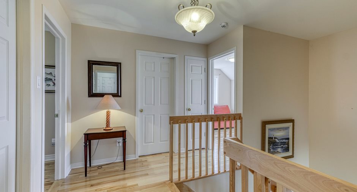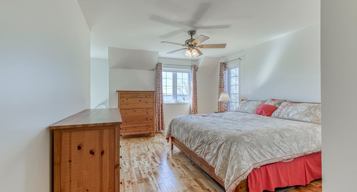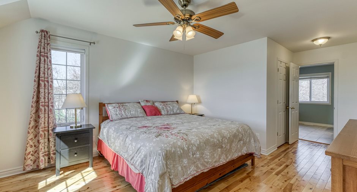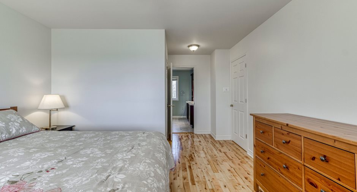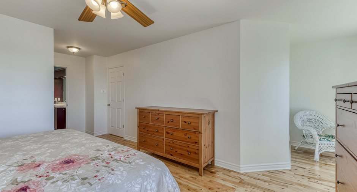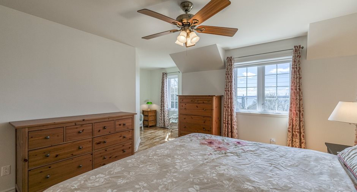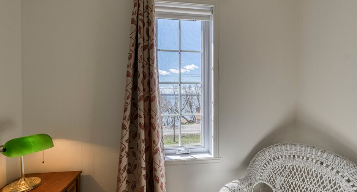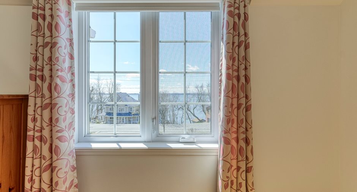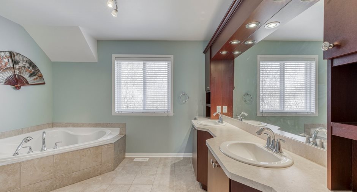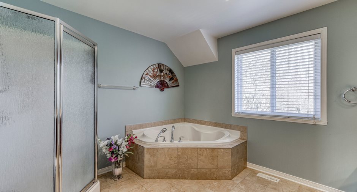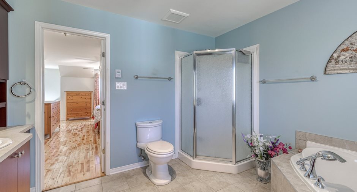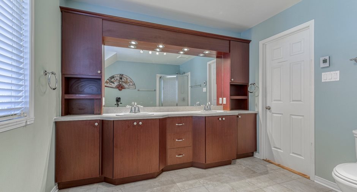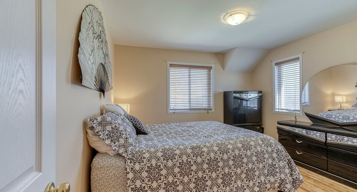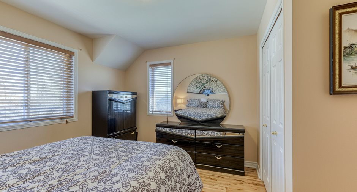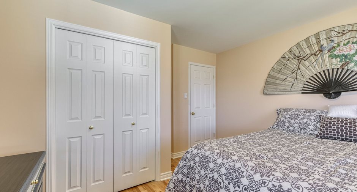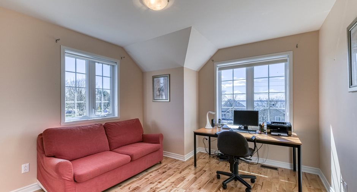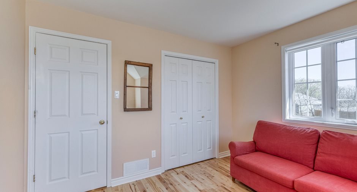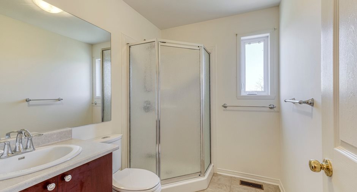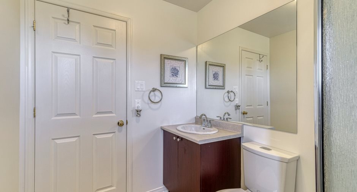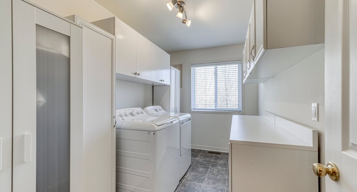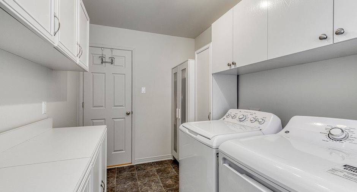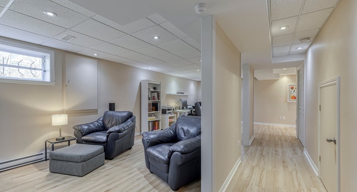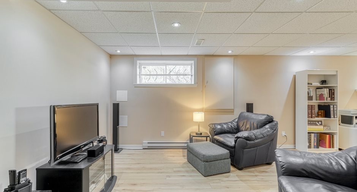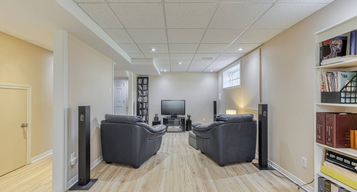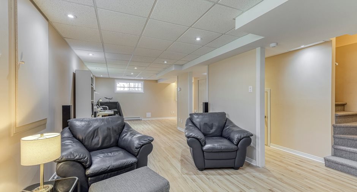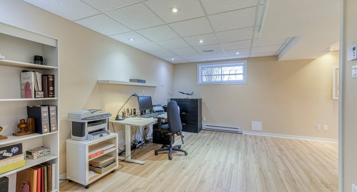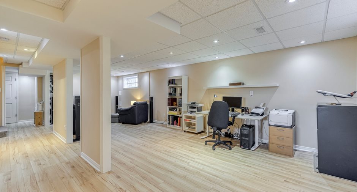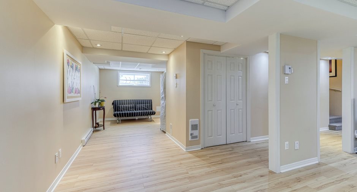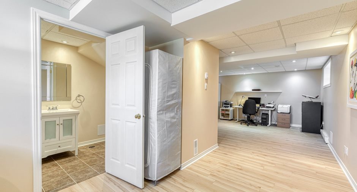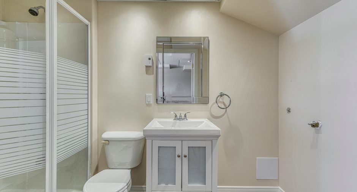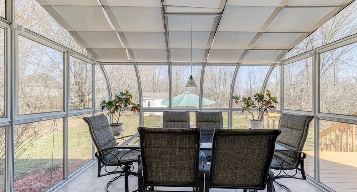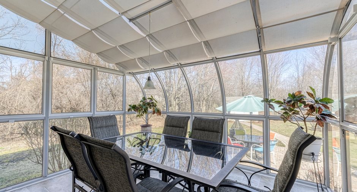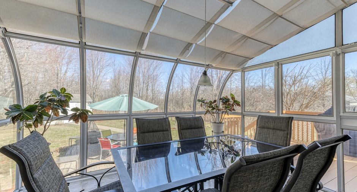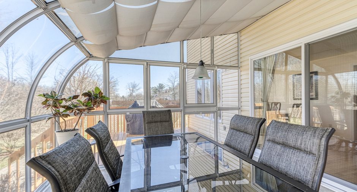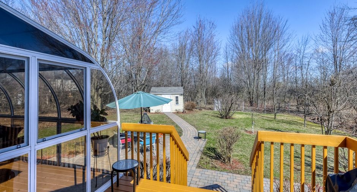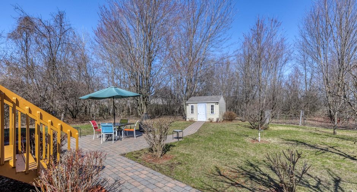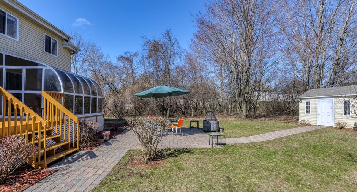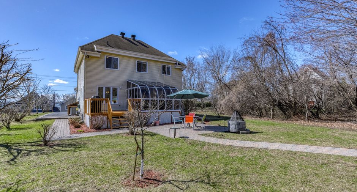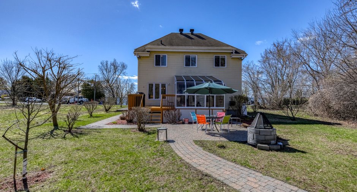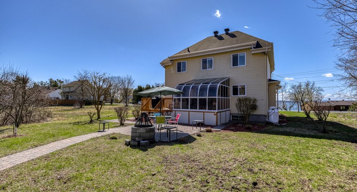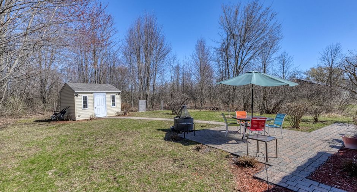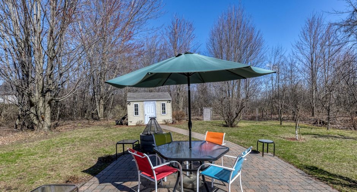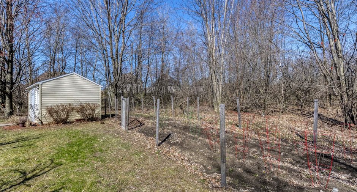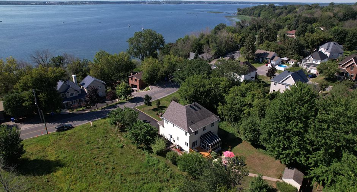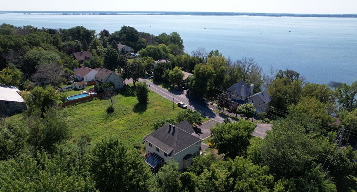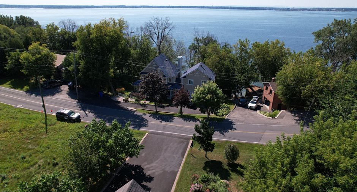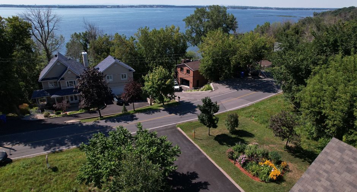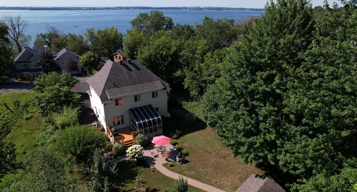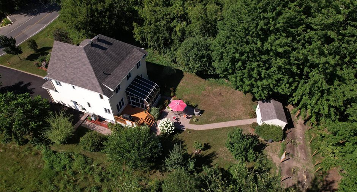
Via Capitale Accès
Real estate agency
Welcome to 2123 Boul Perrot!! Original Owners!!
The main floor offers inviting spaces for hosting family and friends with a large living room filled with natural light from the many large windows with gorgeous views of the St. Lawrence. Moving on to the open concept kitchen and dining area, also flooded with light, leads to the three-season solarium overlooking the beautiful backyard. The well-maintained private backyard offers the perfect spot to unwind and enjoy the peace and tranquility of the neighborhood.
The upper floor comprises three well-sized bedrooms, a family bathroom and a laundry room (with the potential to convert it to a 4 ...
See More ...
| Room | Level | Dimensions | Ground Cover |
|---|---|---|---|
| Hallway | Ground floor | 7' x 4' pi | Ceramic tiles |
|
Living room
Fireplace
|
Ground floor | 20' x 11' pi | Wood |
| Washroom | Ground floor | 5' x 5' pi | Ceramic tiles |
|
Kitchen
patio doors
|
Ground floor | 15' x 10' pi | Flexible floor coverings |
| Dining room | Ground floor | 10' x 12' pi | Wood |
|
Office
or food storage
|
Ground floor | 6' x 5' pi | Wood |
| Solarium/Sunroom | Ground floor | 12' x 12' pi | Flexible floor coverings |
|
Bedroom
water view
|
2nd floor | 11' x 11' pi | Wood |
| Bedroom | 2nd floor | 12' x 12' pi | Wood |
| Bathroom | 2nd floor |
8' x 6' pi
Irregular
|
Ceramic tiles |
|
Primary bedroom
alcove, vue on water
|
2nd floor | 20' x 19' pi | Wood |
|
Bathroom
ensuite, heated room
|
2nd floor | 11' x 10' pi | Ceramic tiles |
| Laundry room | 2nd floor | 12' x 7' pi | Flexible floor coverings |
| Family room | Basement |
29' x 14' pi
Irregular
|
Floating floor |
|
Family room
or bedroom
|
Basement |
15' x 6' pi
Irregular
|
Floating floor |
|
Bathroom
laundry room inst.
|
Basement | 5' x 10' pi | Ceramic tiles |
| Cellar / Cold room | Basement |
6' x 6' pi
Irregular
|
Concrete |
| Storage | Basement |
7' x 5' pi
Irregular
|
Floating floor |





