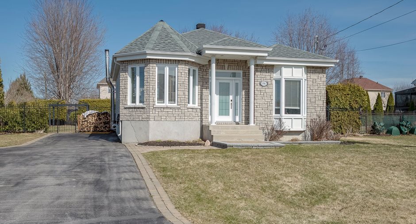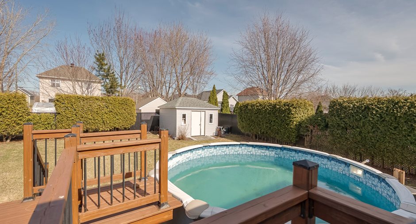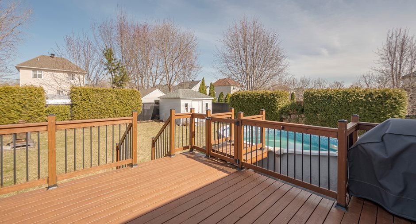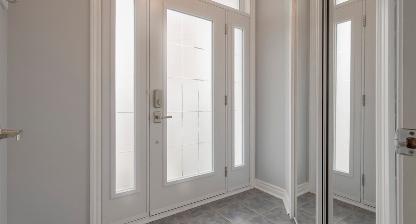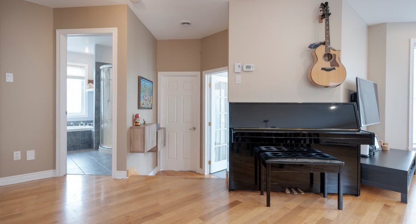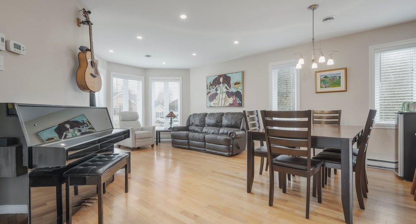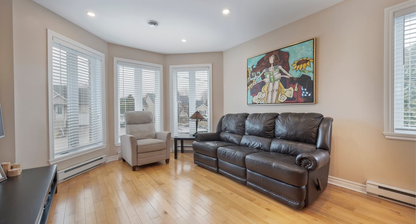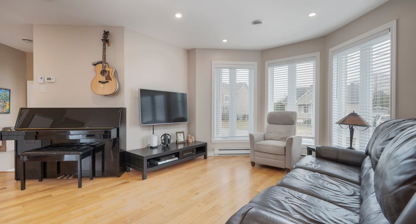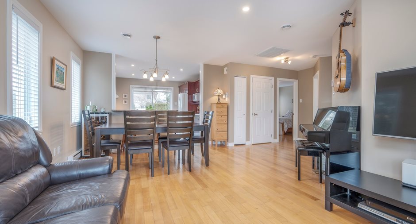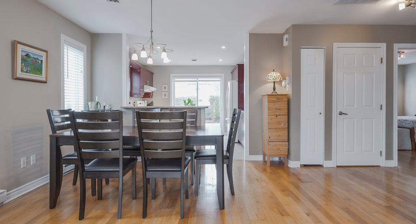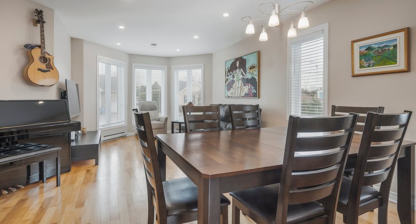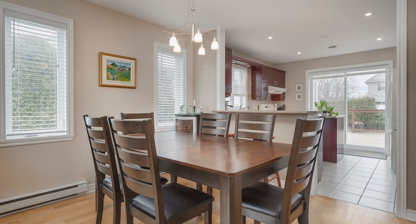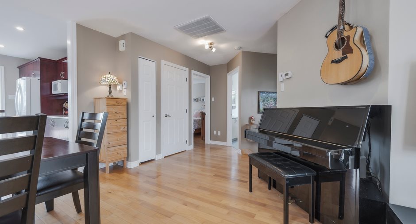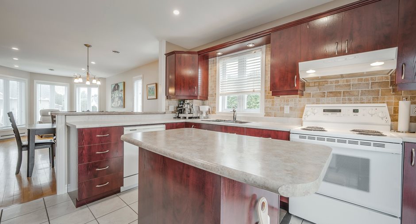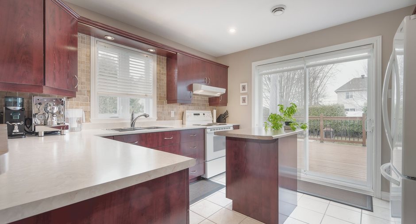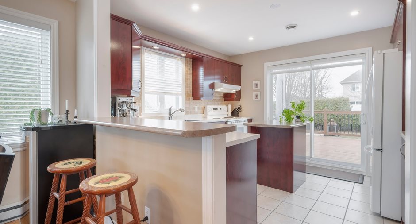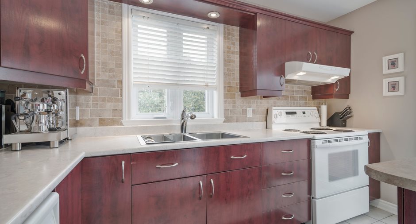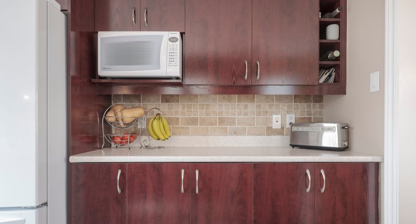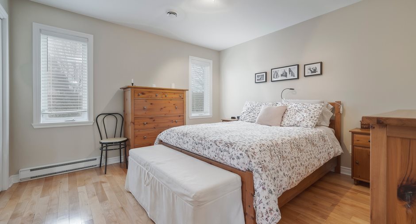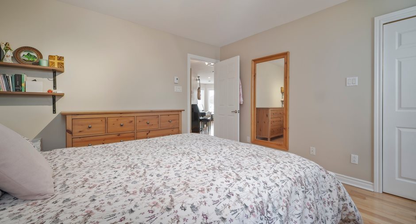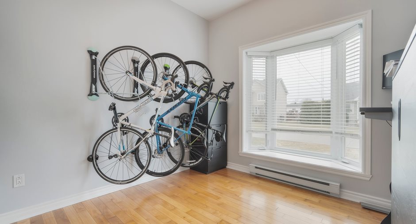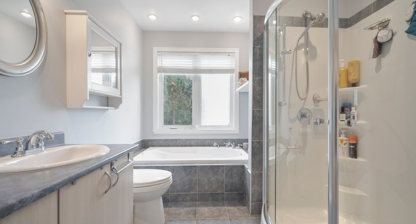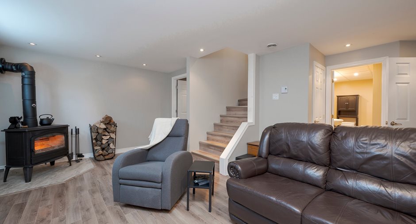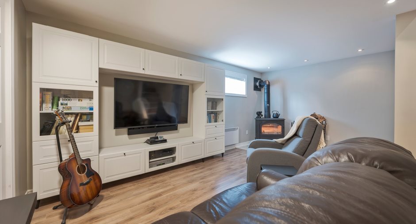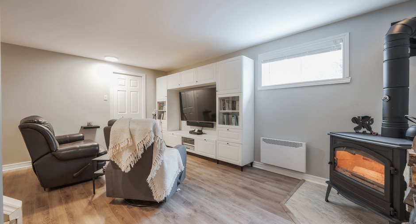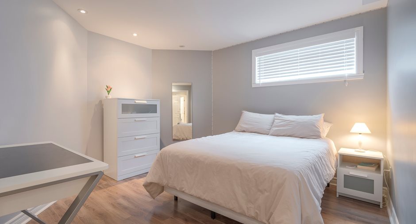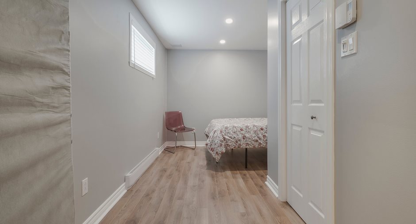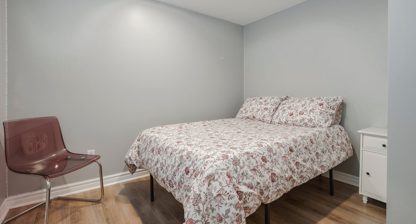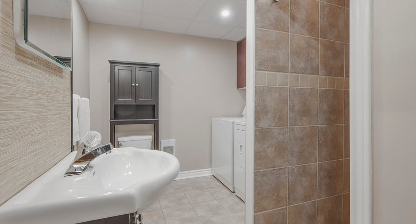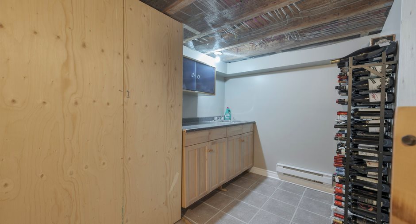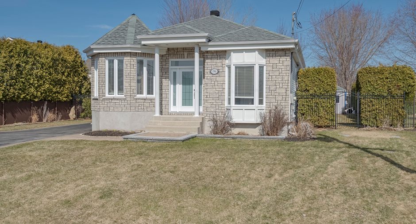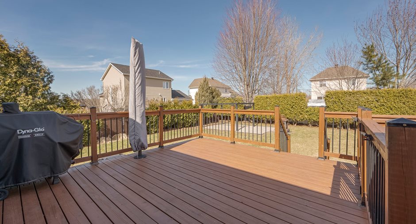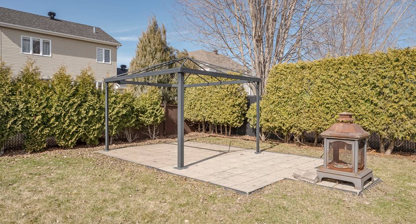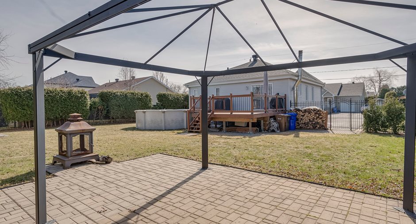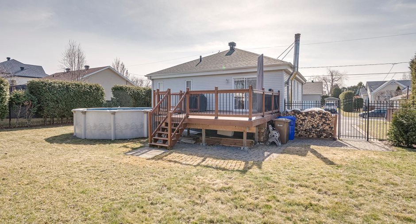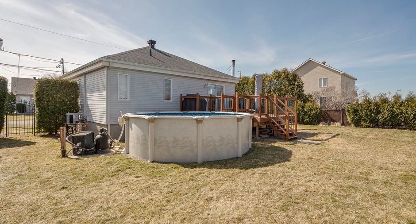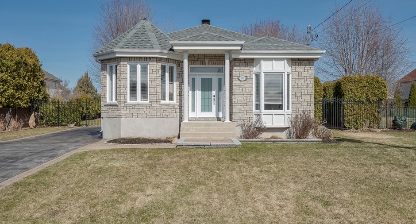
Via Capitale Accès
Real estate agency
Welcome to 196 Rue Des Marguerites located in Les Cèdres on a circular street of a few houses, very few passing in front of this property being at the end of the circle!
Municipality of Les Cèdres being in constant evolution offers several services and activities nearby: New primary school within walking distance, neighborhood shops, magnificent cycle path on the Canal of several km, nautical activities being on the banks of the St. Lawrence River and a few minutes from highways 20 & 30 leading either to Vaudreuil or Beauharnois in less than 10 minutes and without forgetting the future hospital!
Located in a homogeneous residential area fro...
See More ...
| Room | Level | Dimensions | Ground Cover |
|---|---|---|---|
|
Hallway
Closed vestibule
|
Garden level |
7' 6" x 5' 6" pi
Irregular
|
Ceramic tiles |
|
Other
Access: BDR, BTH, LVR, BMT
|
Ground floor | 8' x 7' 10" pi | Wood |
|
Living room
3 bow windows
|
Ground floor |
12' x 12' pi
Irregular
|
Wood |
|
Dining room
+ lunch counter
|
Ground floor | 12' 3" x 9' 2" pi | Wood |
| Kitchen | Ground floor | 12' 3" x 11' 4" pi | Ceramic tiles |
|
Primary bedroom
+ walk-in closet 6'x5'
|
Ground floor | 12' 3" x 12' 8" pi | Wood |
|
Bedroom
Front view
|
Ground floor | 10' 2" x 10' 1" pi | Wood |
|
Bathroom
Separated shower
|
Ground floor |
11' x 8' 4" pi
Irregular
|
Ceramic tiles |
|
Playroom
Access: BDR, BTH & Storage
|
Basement | 18' x 14' pi | Floating floor |
| Bedroom | Basement |
11' 6" x 11' 3" pi
Irregular
|
Floating floor |
|
Bedroom
see plan 9'11x7'6+(9'6x5'10)
|
Basement |
17' 2" x 9' 11" pi
Irregular
|
Floating floor |
|
Bathroom
& Laundry area
|
Basement |
11' 8" x 8' 1" pi
Irregular
|
Ceramic tiles |
| Storage | Basement |
17' 2" x 9' 4" pi
Irregular
|
Ceramic tiles |





