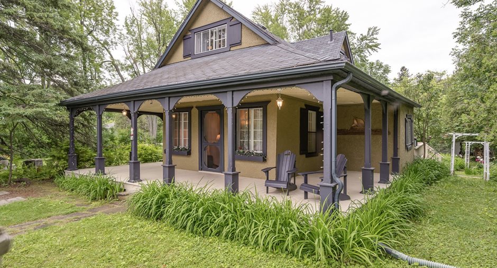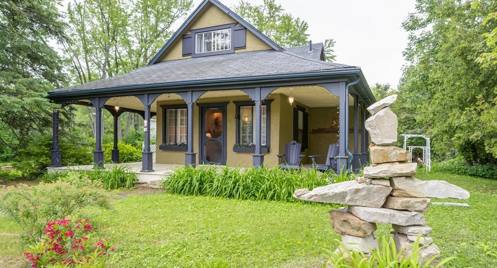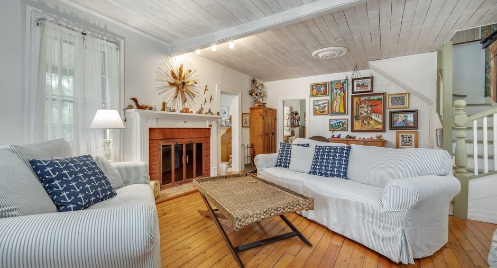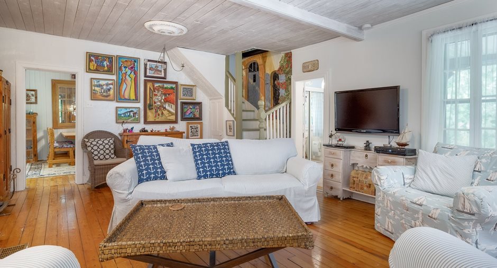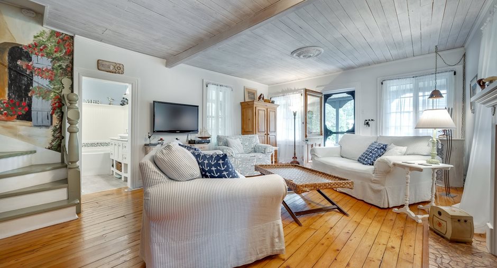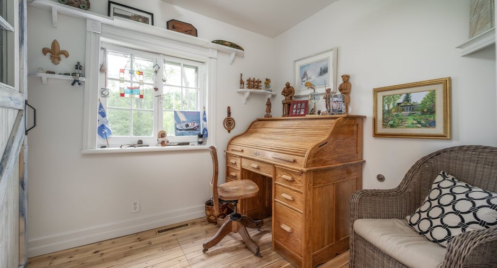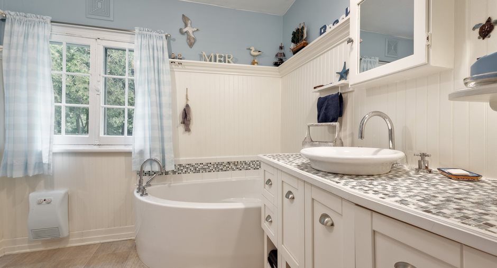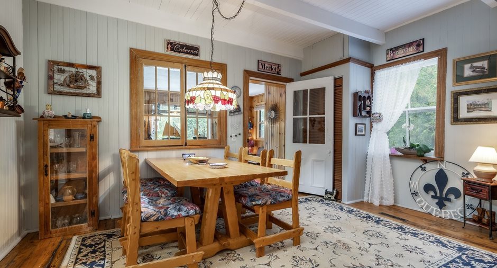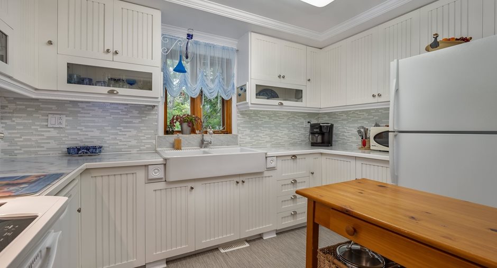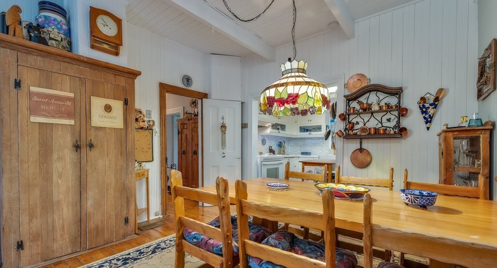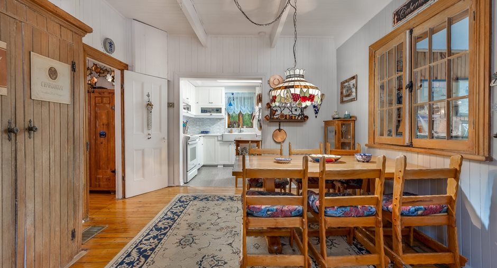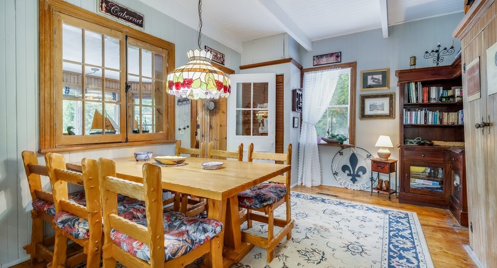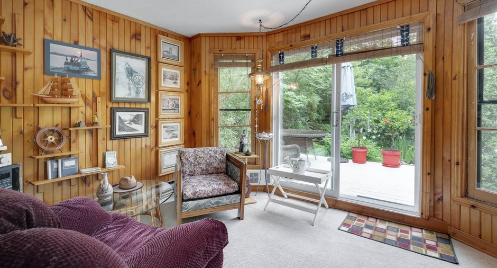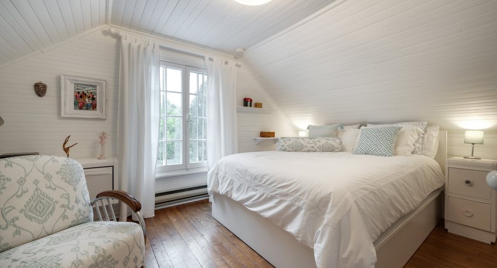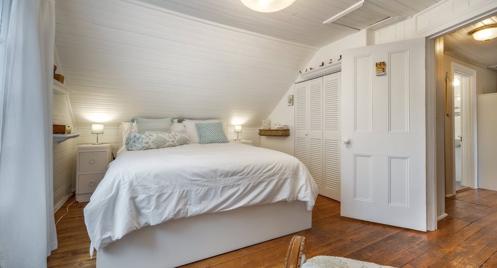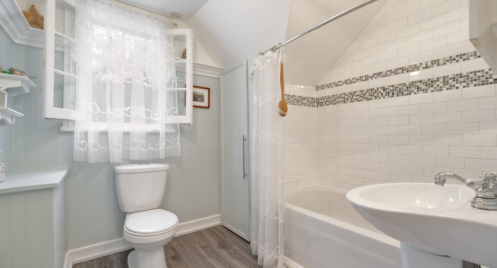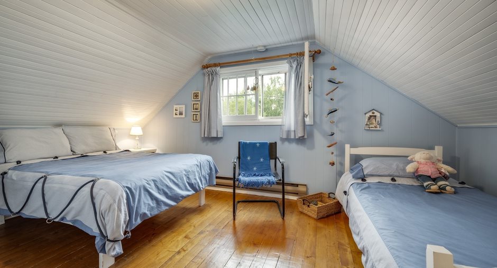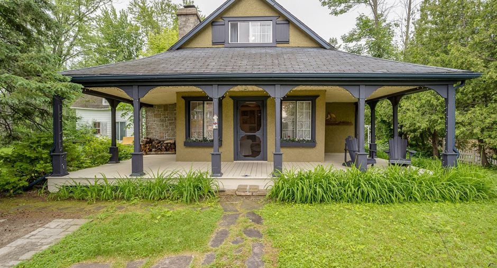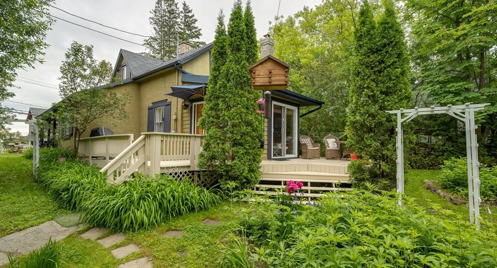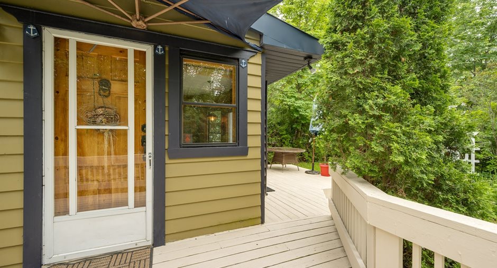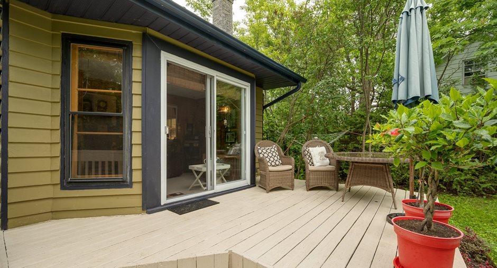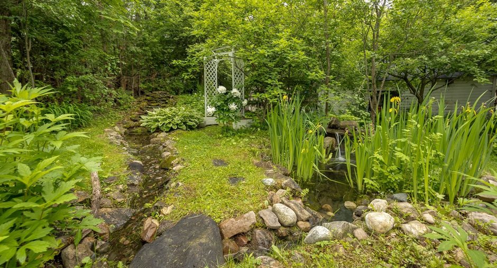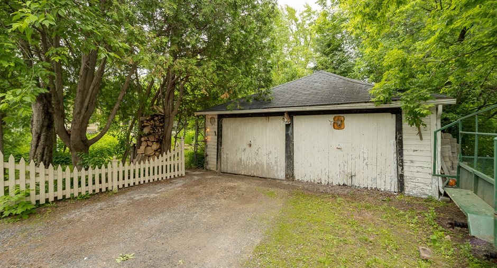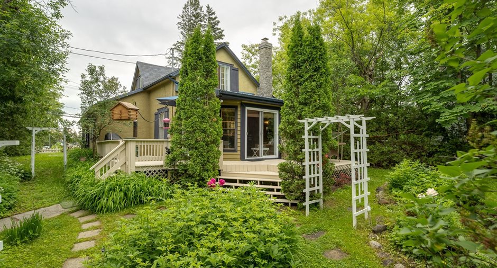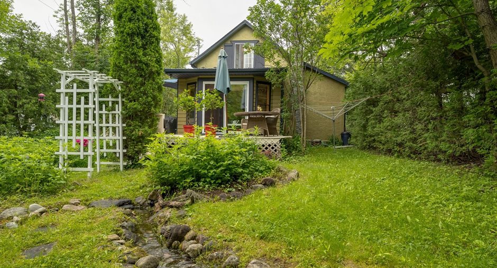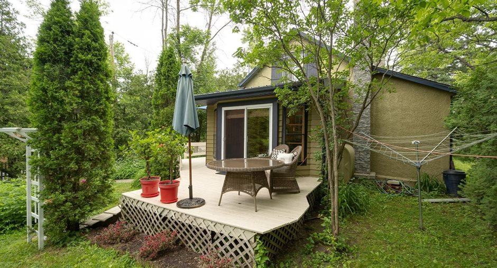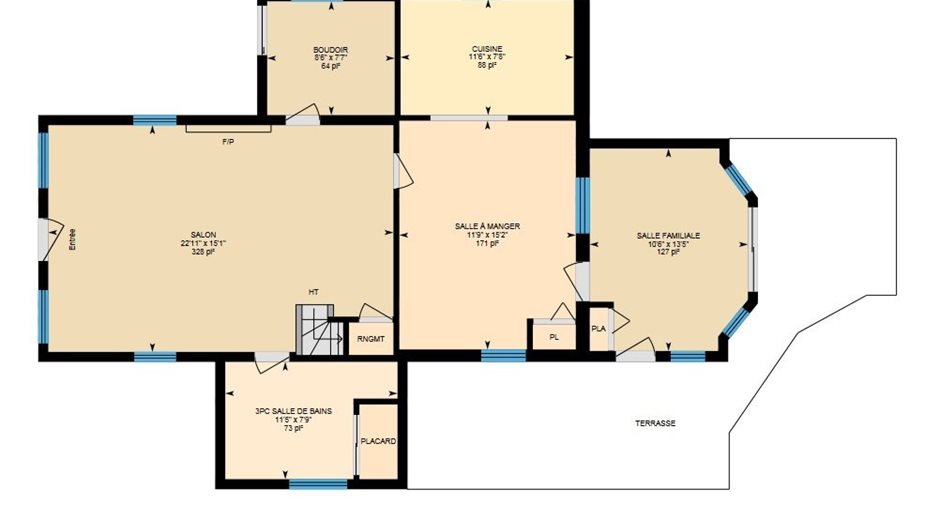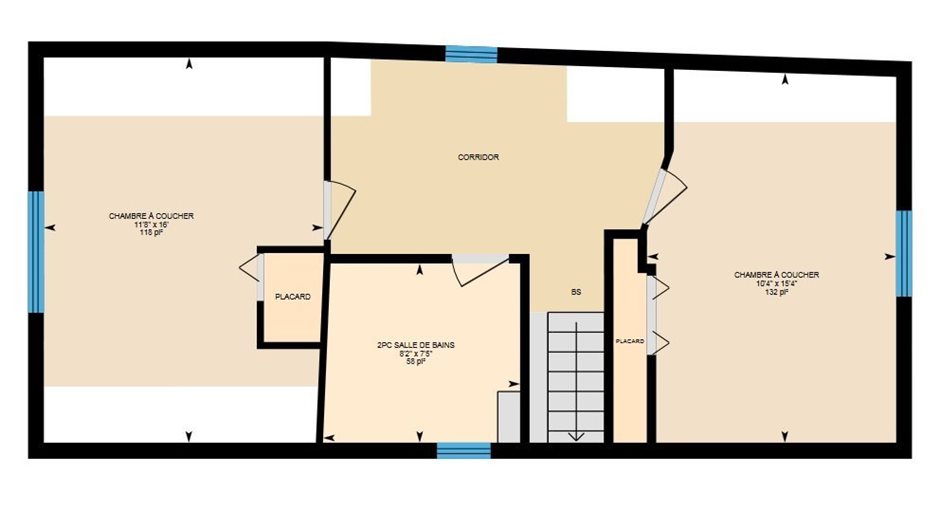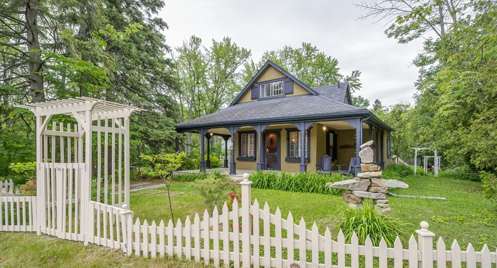
Via Capitale Accès
Real estate agency
Welcome to 159 Main rd, Hudson!
The warm rustic character on the home's outside harmonizes perfectly with the yesteryear style of the home's inside.
The interior boasts beautiful woodwork, wood floors and ceiling beams, the living room is furnished with a fireplace to enjoy picture perfect evenings indoors. From the living room you have access to the bathroom combined with the laundry room, which was redone in 2010, an office on the main level and storage.
The large dining room is perfect for entertaining your guests, the kitchen which was renovated in 2012 is decorated with a
backsplash and engineered-wood cupboards with Corian trim. The ...
See More ...
| Room | Level | Dimensions | Ground Cover |
|---|---|---|---|
|
Living room
Gorgeous rustic style
|
Ground floor | 23' x 15' pi | Wood |
|
Bathroom
+ LND renovated 2010
|
Ground floor | 11' 5" x 7' 9" pi | Linoleum |
|
Office
+ access crawling space
|
Ground floor | 8' 6" x 7' 7" pi | Wood |
|
Dining room
+ Access to KIT & FMR
|
Ground floor | 15' 2" x 11' 7" pi | Wood |
|
Kitchen
Reno 2012: Bright & open
|
Ground floor | 11' 7" x 7' 8" pi | Linoleum |
|
Family room
Access to patio
|
Ground floor | 13' 5" x 10' 6" pi | Carpet |
|
Mezzanine
Access to BDR & BTH
|
2nd floor | 14' x 8' pi | Wood |
|
Primary bedroom
Rear view/ exposure
|
2nd floor | 15' 4" x 10' 4" pi | Wood |
|
Bedroom
Front view
|
2nd floor | 16' x 11' 8" pi | Wood |
| Bathroom | 2nd floor | 8' 2" x 7' 5" pi | Floating floor |





