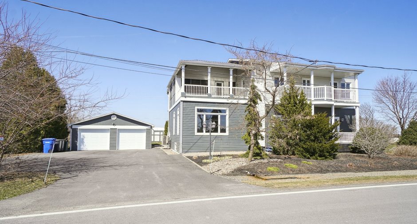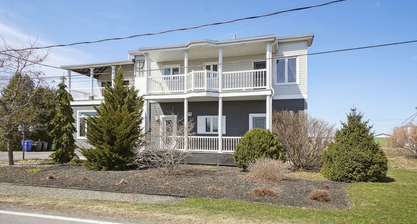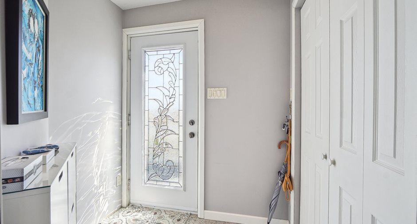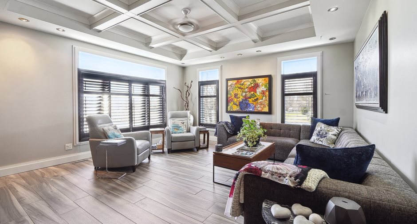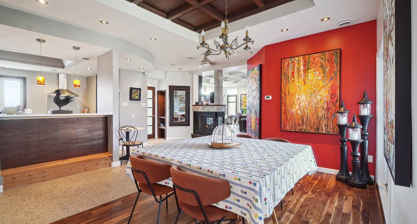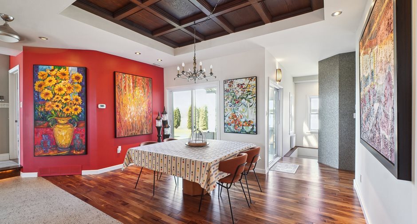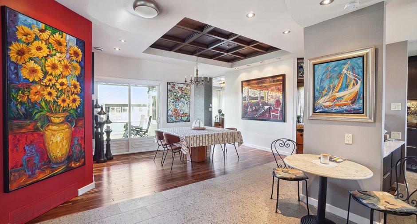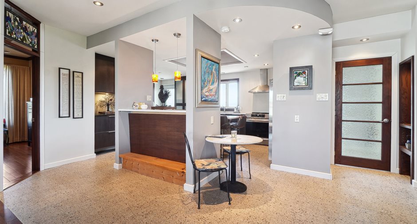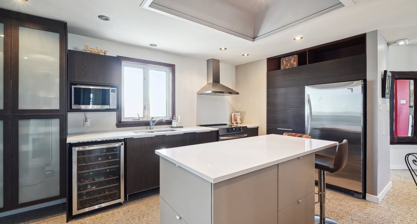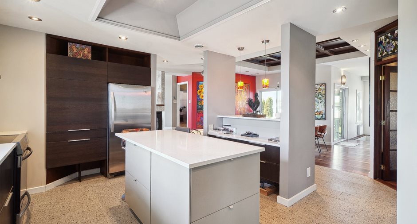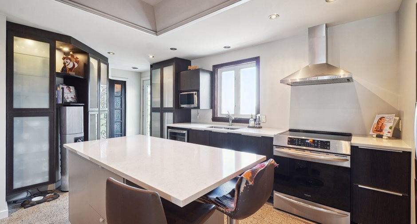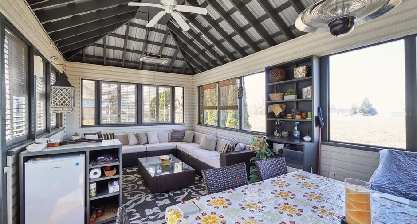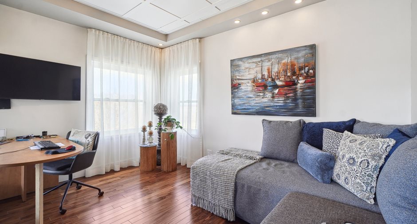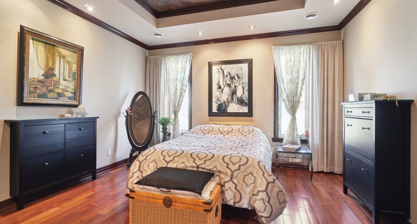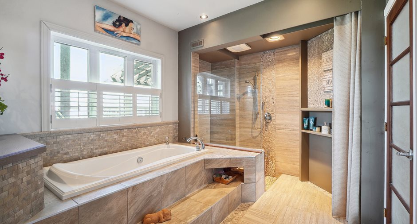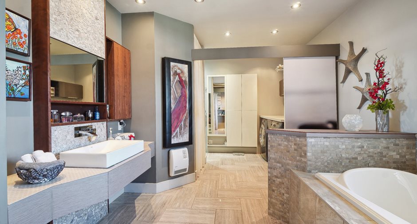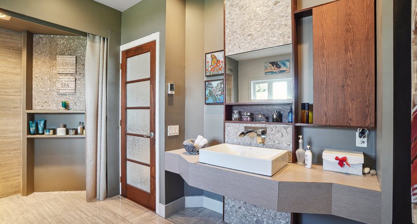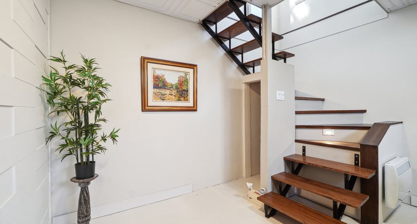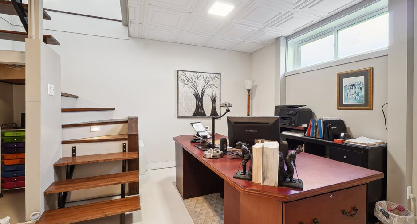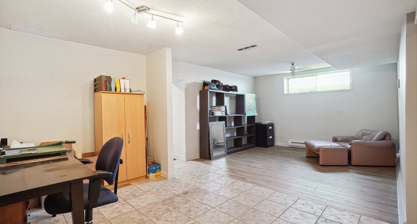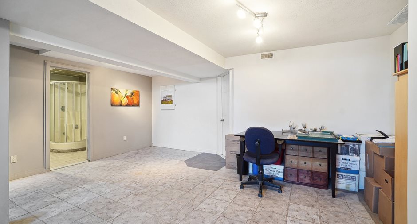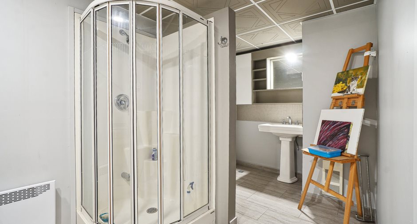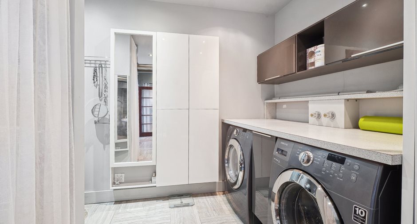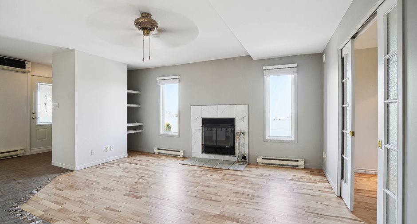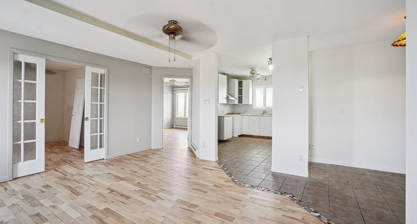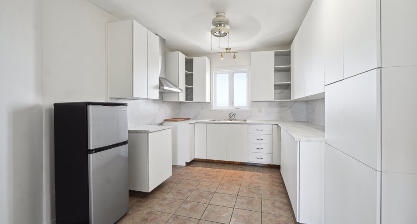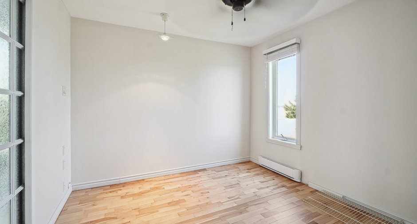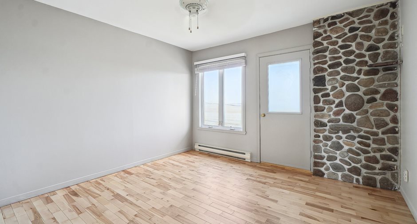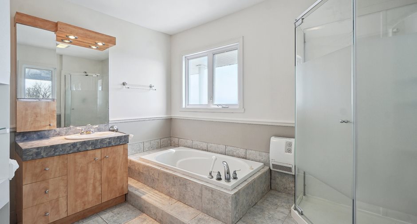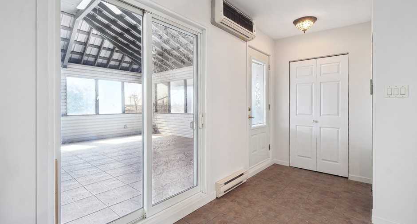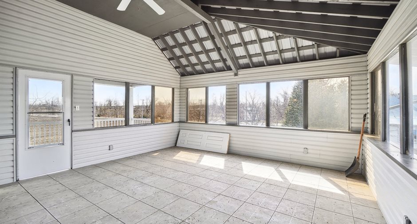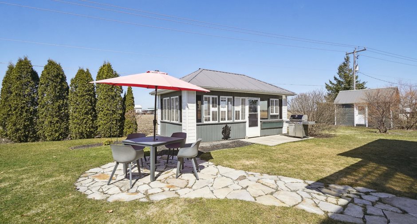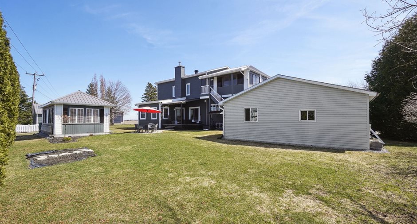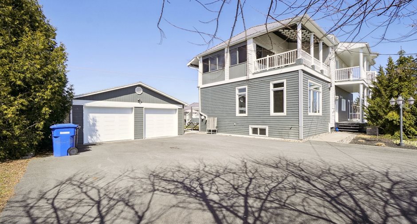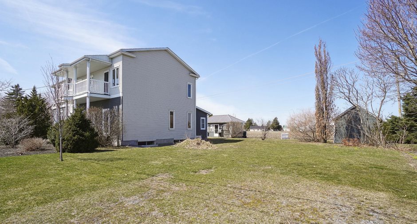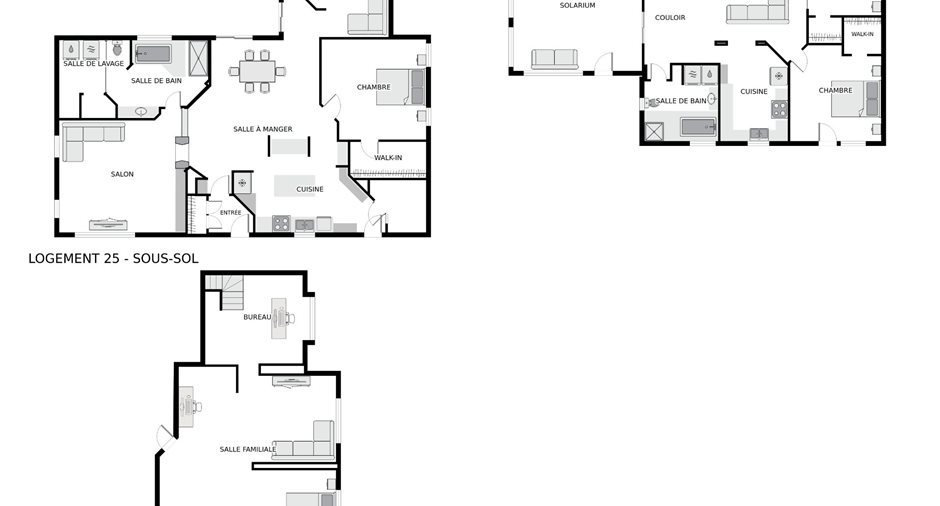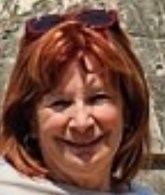Publicity
No: 21728039
I AM INTERESTED IN THIS PROPERTY
Certain conditions apply
Presentation
Building and interior
Year of construction
1871
Number of floors
2
Heating energy
Electricity
Land and exterior
Garage
Detached, Double width or more
Driveway
Asphalt
Parking (total)
Outdoor (6), Garage (2)
Water supply
Artesian well
Sewage system
Purification field, Septic tank, Sealed septic tank
Dimensions
Frontage land
46.94 m
Land area
1581.3 m²
Depth of land
33.68 m
Room details
Unité 1
Unité 2
| Room | Level | Dimensions | Ground Cover |
|---|---|---|---|
|
Living room
chauffante
|
Ground floor | 16' x 18' pi | Ceramic tiles |
| Dining room | Ground floor | 15' x 10' pi | Ceramic tiles |
| Kitchen | Ground floor | 11' x 15' pi | Ceramic tiles |
| Other | Ground floor | 6' x 6' 8" pi | Ceramic tiles |
| Den | Ground floor | 11' 6" x 12' pi | Wood |
|
Laundry room
chauffante
|
Ground floor | 6' 8" x 12' 4" pi | Ceramic tiles |
|
Bathroom
chauffante
|
Ground floor | 12' 4" x 14' 6" pi | Ceramic tiles |
| Primary bedroom | Ground floor | 13' 6" x 14' pi | Wood |
| Other | Ground floor | 6' 10" x 6' 8" pi | Wood |
| Hallway | Ground floor | 5' x 7' pi | Ceramic tiles |
|
Office
beton peint
|
Basement | 12' x 9' pi | Concrete |
| Bedroom | Basement | 12' 6" x 11' 6" pi | Floating floor |
| Family room | Basement | 18' x 13' pi | Ceramic tiles |
|
Bathroom
salle de lavage
|
Basement | 14' 6" x 7' pi | Ceramic tiles |
| Other | Basement | 26' x 26' pi | Concrete |
| Room | Level | Dimensions | Ground Cover |
|---|---|---|---|
| Living room | 2nd floor | 15' x 13' pi | Wood |
|
Dining room
chauffant
|
2nd floor | 10' x 10' pi | Ceramic tiles |
|
Kitchen
chauffant
|
2nd floor | 9' 8" x 13' pi | Ceramic tiles |
| Bathroom | 2nd floor | 10' 6" x 10' pi | Ceramic tiles |
| Primary bedroom | 2nd floor | 13' x 12' pi | Wood |
| Bedroom | 2nd floor | 10' x 19' pi | Wood |
|
Hallway
chauffant
|
2nd floor | 7' 4" x 5' 6" pi | Ceramic tiles |
Inclusions
Double light fixture suspended above the bar counter, three (3) high-end fans (Living room / SAM / CCP), all appliances (stove, 2 refrigerators, freezer, washer, dryer and pantry), 3 televisions, curtains , the curtain of the boudoir and the master bedroom, the lighting fixtures & fans, central sweeper on the 3 floors, the furniture of the gazebo, the living room & the basement office.
Taxes and costs
Municipal Taxes (2024)
2139 $
School taxes (2023)
248 $
Total
2387 $
Evaluations (2024)
Building
219 600 $
Land
76 400 $
Total
296 000 $
Additional features
Occupation
35 days
Zoning
Agricultural
Publicity





