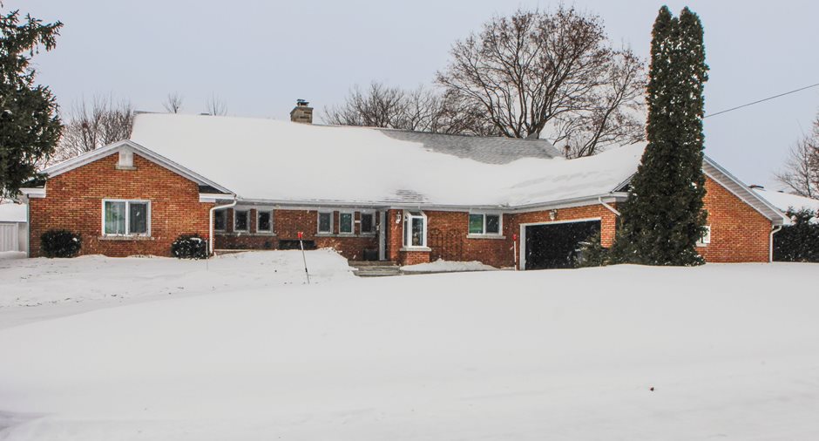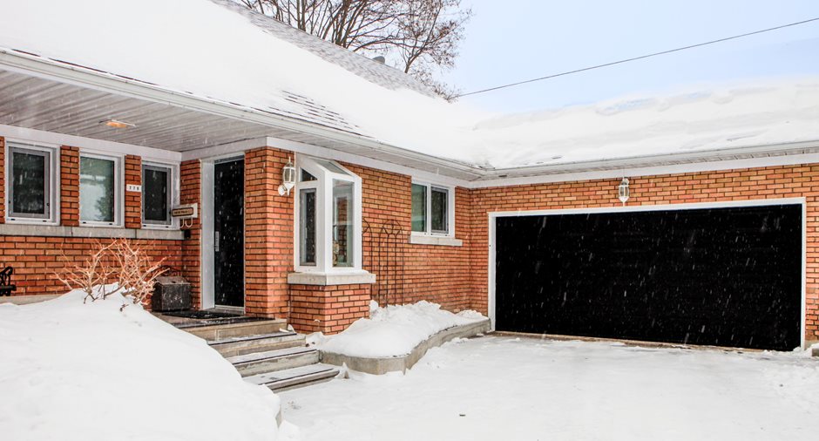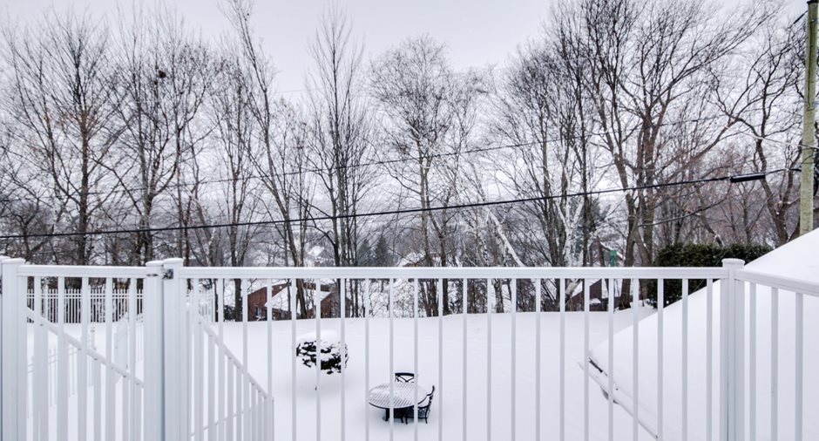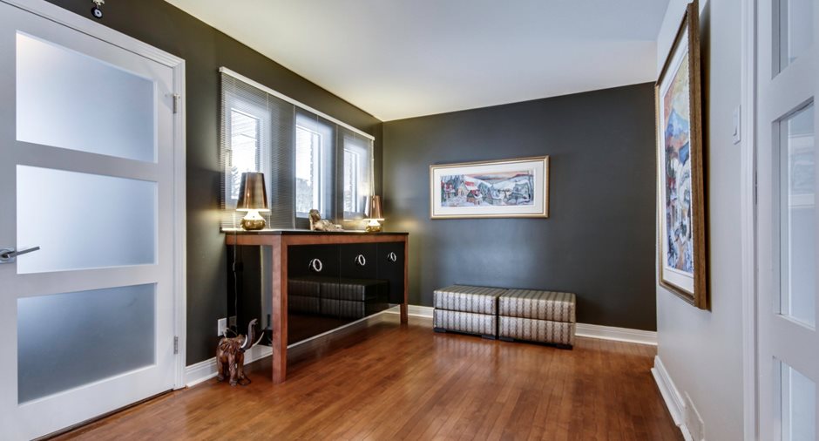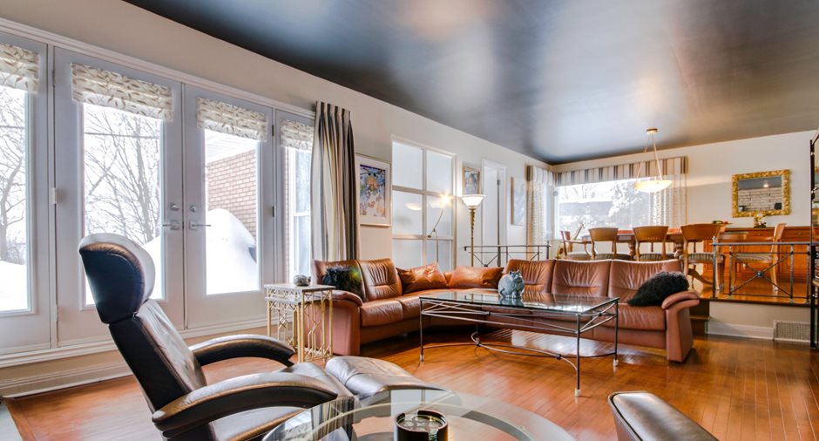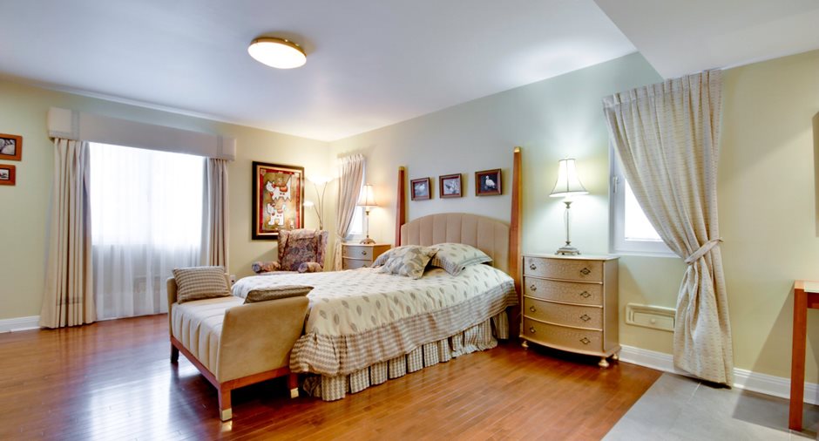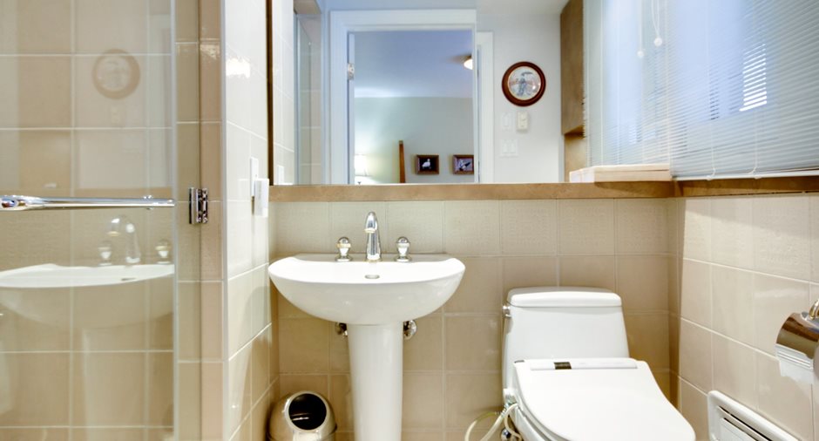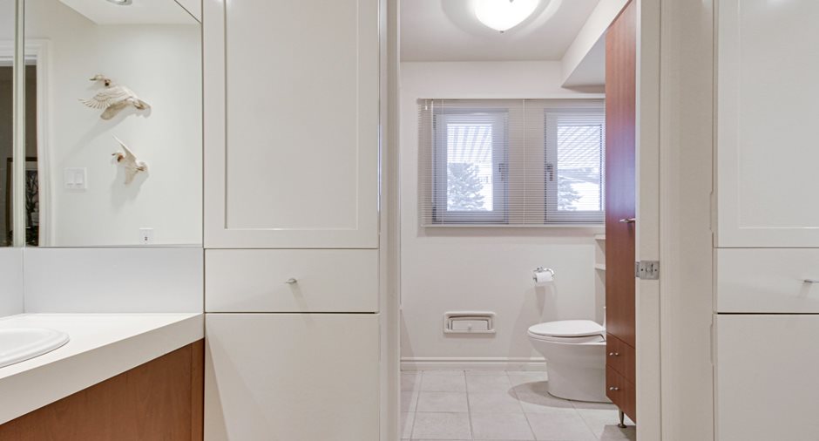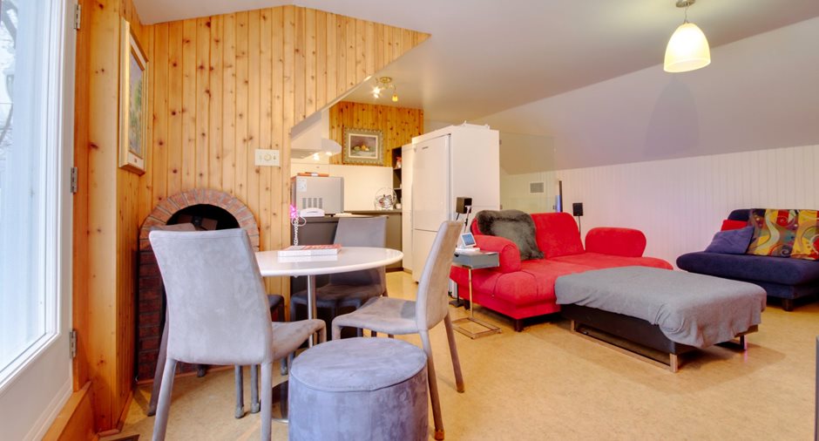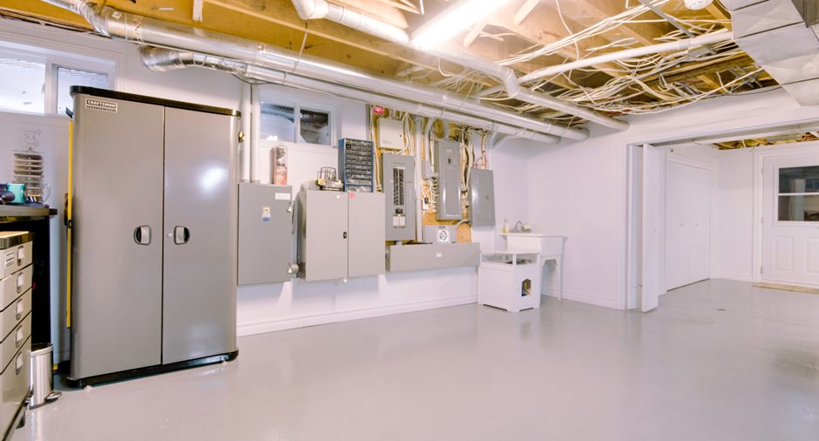Publicity
I AM INTERESTED IN THIS PROPERTY
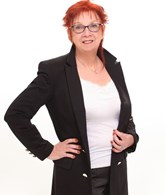
Claudette Martel
Residential and Commercial Real Estate Broker
Via Capitale Mauricie
Real estate agency
Certain conditions apply
Presentation
Building and interior
Year of construction
1954
Equipment available
Central vacuum cleaner system installation, 2 thermopompes centrales, Electric garage door, Alarm system, Central heat pump
Bathroom / Washroom
Adjoining to the master bedroom
Heating system
Air circulation
Hearth stove
gaz propane, Wood fireplace, Gaz fireplace, Wood burning stove
Heating energy
Electricity
Basement
6 feet and over, Finished basement
Cupboard
Laminated
Window type
Hung, Crank handle, Tilt and turn, French window
Windows
Aluminum
Roofing
Asphalt shingles
Land and exterior
Foundation
Poured concrete
Siding
Brick
Garage
Attached, Heated
Driveway
Asphalt
Parking (total)
Outdoor (6), Garage (1)
Pool
Heated, Inground
Landscaping
Landscape, Fenced, Land / Yard lined with hedges
Water supply
Municipality
Sewage system
Municipal sewer
Topography
Flat
Dimensions
Land area
1825 m²
Room details
| Room | Level | Dimensions | Ground Cover |
|---|---|---|---|
| Living room | Ground floor | 21' x 15' pi | Wood |
| Kitchen | Ground floor | 13' x 11' pi | Granite |
| Dinette | Ground floor | 8' 6" x 8' 6" pi | Granite |
| Primary bedroom | Ground floor | 32' 4" x 13' 5" pi | Wood |
| Bedroom | Ground floor | 11' x 11' 8" pi | Wood |
| Bathroom | Ground floor | 8' 9" x 9' 10" pi | Ceramic tiles |
|
Bathroom
dans chambre des maîtres
|
Ground floor | 4' 5" x 4' 10" pi | Ceramic tiles |
| Den | Ground floor | 14' x 12' pi | Wood |
| Hallway | Ground floor | 16' 3" x 8' 8" pi | Wood |
| Dining room | Ground floor | 15' x 12' 4" pi | Wood |
| Other | Ground floor | 5' 10" x 4' 8" pi | Ceramic tiles |
| Family room | Basement | 15' 9" x 31' 7" pi | Ceramic tiles |
| Washroom | Basement | 5' 8" x 7' 1" pi | Flexible floor coverings |
| Storage | Basement | 14' 8" x 32' pi | Concrete |
| Storage | Basement | 15' 3" x 11' 8" pi | Concrete |
| Other | Basement | 16' 2" x 9' 8" pi | Concrete |
| Living room | 2nd floor | 19' 4" x 11' pi | Flexible floor coverings |
| Kitchen | 2nd floor |
8' 3" x 8' pi
Irregular
|
Flexible floor coverings |
| Bedroom | 2nd floor | 13' 10" x 13' 9" pi | Flexible floor coverings |
| Bedroom | 2nd floor | 16' 2" x 10' 11" pi | Flexible floor coverings |
|
Bathroom
plancher chauffant
|
2nd floor | 7' x 10' 8" pi | Ceramic tiles |
Inclusions
2 luminaires au dessus du comptoir de granit dans la cuisine,meubles dans le salon qui est encastrés,cuisinette table de coin avec banquette, rez de chaussée chambre d'amis lit escamotable et meubles, tous les meubles qui sont encastrés, appareils de cuisine Thermador réfrigérateur, four encastré et réchaud, lave vaisselle , four micro onde, machine à café encastrée plaque de cuisson jenn-air, système NOVO le filage pour les haut parleurs intégrés dans pluaieurs pièces store électrique cuisine
Exclusions
meuble dans la salle de chauffage, autres luminaires rideaux et stores
Taxes and costs
Municipal Taxes (2024)
7697 $
School taxes (2023)
443 $
Total
8140 $
Monthly fees
Energy cost
241 $
Common expenses/Rental
0 $
Total
241 $
Evaluations (2024)
Building
378 700 $
Land
127 500 $
Total
506 200 $
Notices
Sold without legal warranty of quality, at the purchaser's own risk.
Additional features
Distinctive features
Wooded, No neighbours in the back, Cul-de-sac
Occupation
2024-07-15
Zoning
Residential
Publicity






